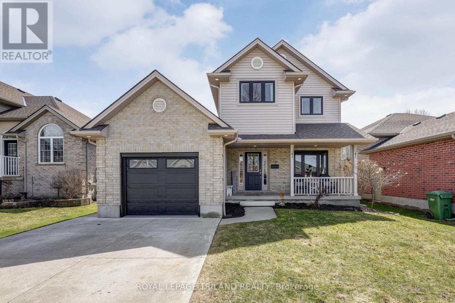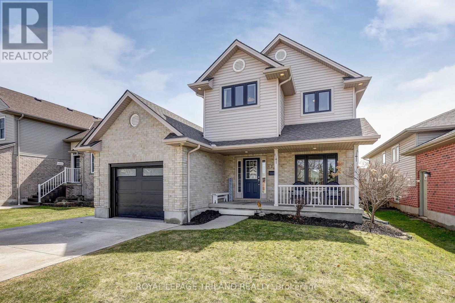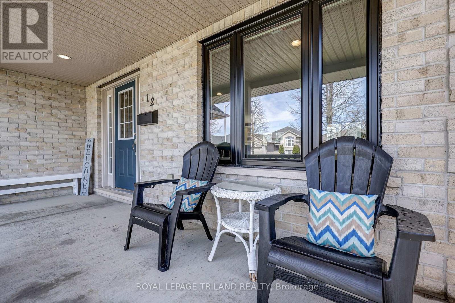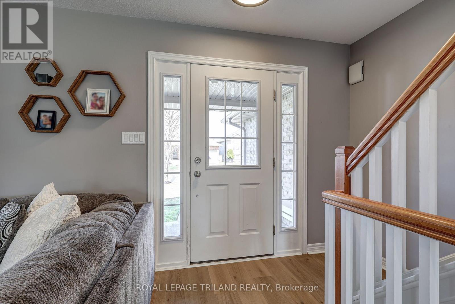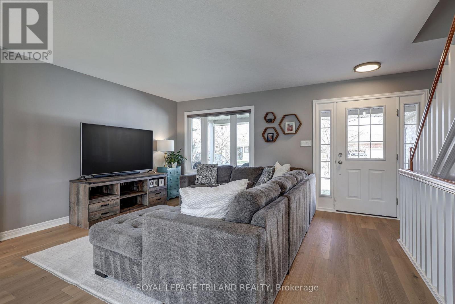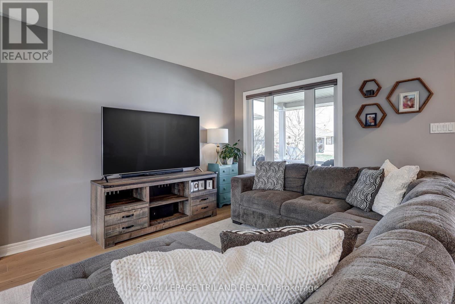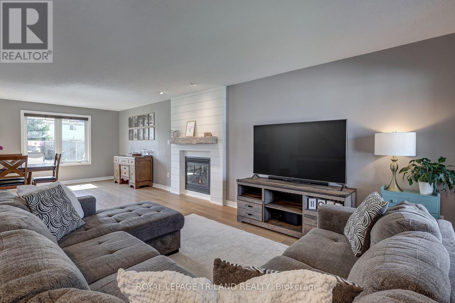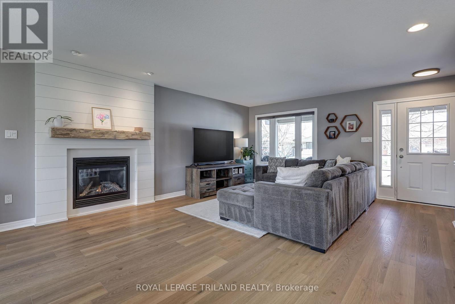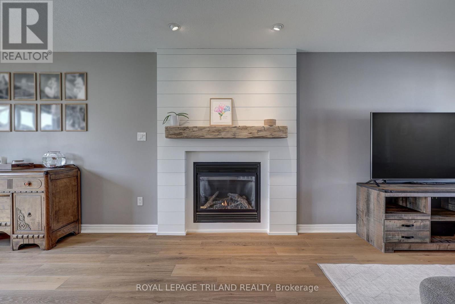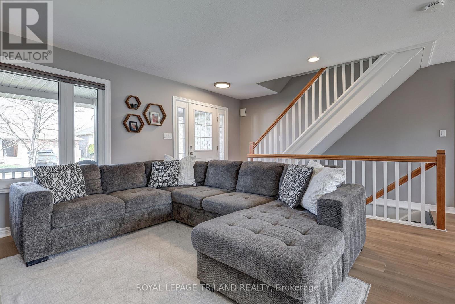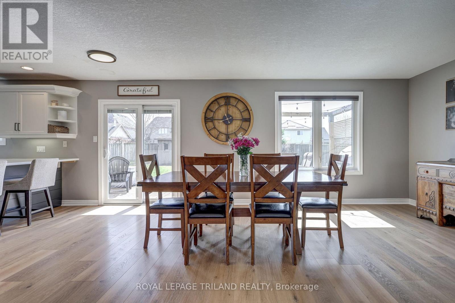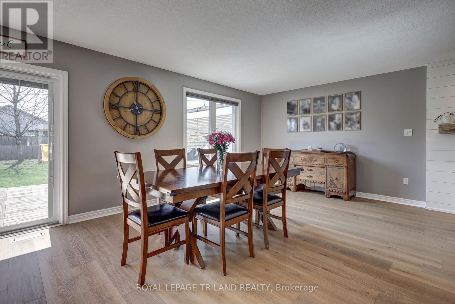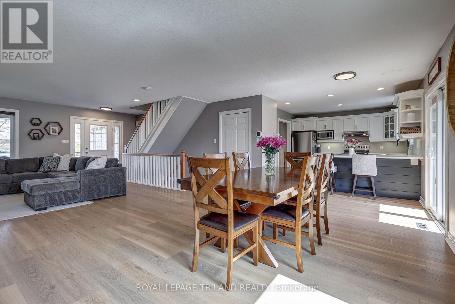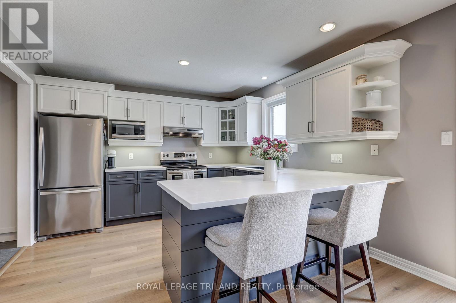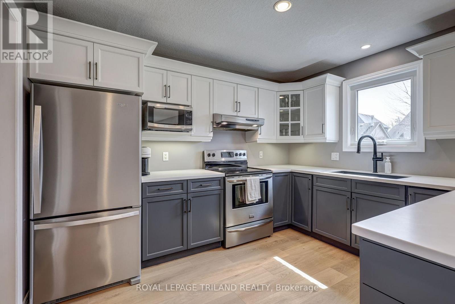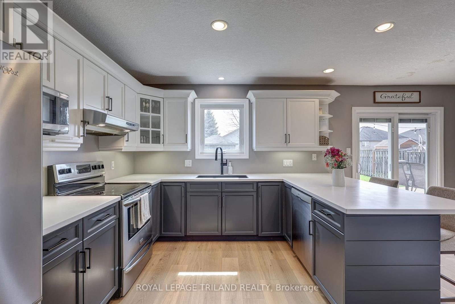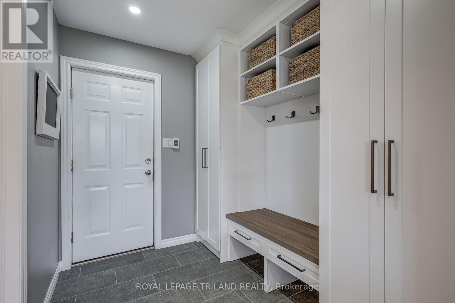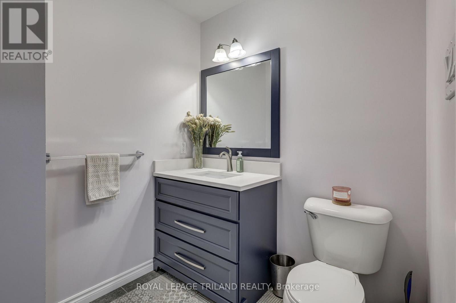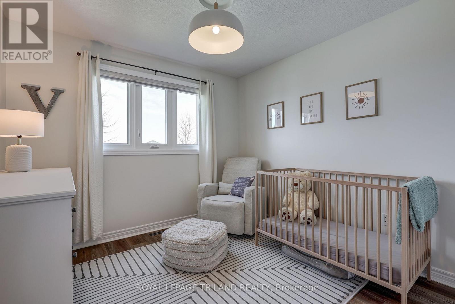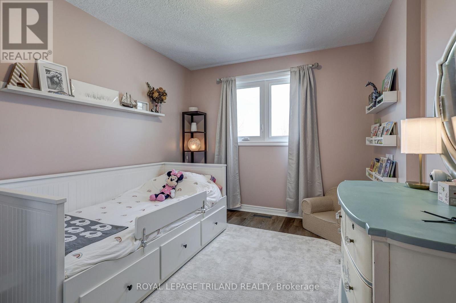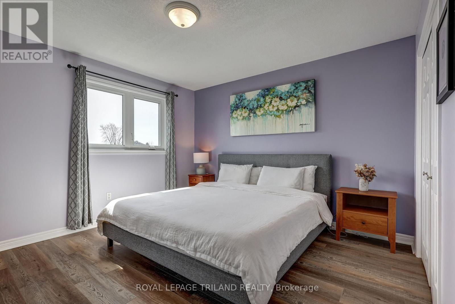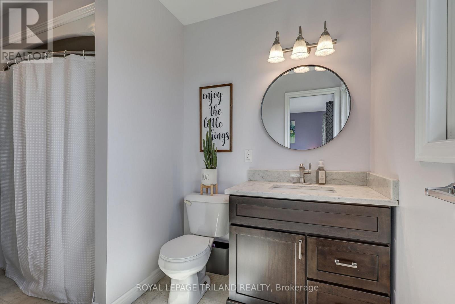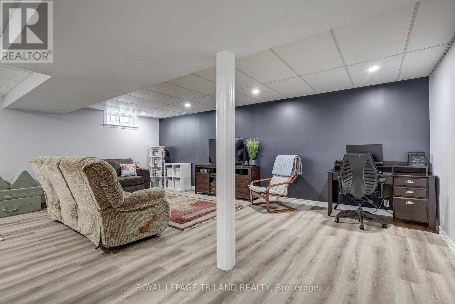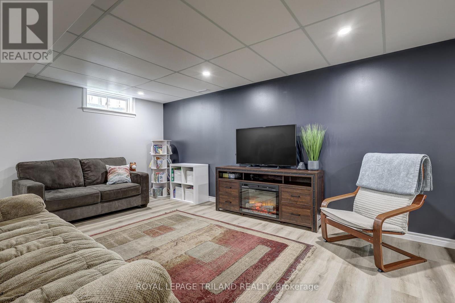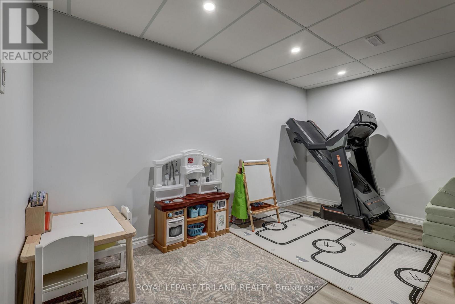12 Redtail Court St. Thomas, Ontario N5R 6L6
$679,900
Like a breath of fresh air, welcome to this bright and tastefully decorated home on a desired court location in St. Thomas. Beautifully updated throughout, this lovely family abode awaits its new owners ready to make their own lifetime of memories. Renovated highlights include corian kitchen countertops with granite sink, newer mudroom and bathroom with heated flooring, custom fireplace for those cozy evenings, windows, garage door, flooring and A/C, to name a few. Housing three bedrooms, two baths and a finished lower level there is plenty of room to roam for everyone and many delightful spaces for entertaining. With the outdoor season fast approaching, you can enjoy the newer deck and fully fenced yard for that perfect gathering or simply take it in and watch little ones at play. 12 Redtail Court truly hits the mark! (id:50886)
Property Details
| MLS® Number | X12062800 |
| Property Type | Single Family |
| Community Name | St. Thomas |
| Parking Space Total | 3 |
| Structure | Deck, Porch, Shed |
Building
| Bathroom Total | 2 |
| Bedrooms Above Ground | 3 |
| Bedrooms Total | 3 |
| Amenities | Fireplace(s) |
| Appliances | Water Heater, Dishwasher, Dryer, Microwave, Stove, Washer, Refrigerator |
| Basement Development | Finished |
| Basement Type | Full (finished) |
| Construction Style Attachment | Detached |
| Cooling Type | Central Air Conditioning |
| Exterior Finish | Vinyl Siding |
| Fireplace Present | Yes |
| Foundation Type | Concrete |
| Half Bath Total | 1 |
| Heating Fuel | Natural Gas |
| Heating Type | Forced Air |
| Stories Total | 2 |
| Size Interior | 1,500 - 2,000 Ft2 |
| Type | House |
| Utility Water | Municipal Water |
Parking
| Attached Garage | |
| Garage |
Land
| Acreage | No |
| Fence Type | Fenced Yard |
| Landscape Features | Landscaped |
| Sewer | Sanitary Sewer |
| Size Depth | 128 Ft ,8 In |
| Size Frontage | 45 Ft |
| Size Irregular | 45 X 128.7 Ft |
| Size Total Text | 45 X 128.7 Ft |
Rooms
| Level | Type | Length | Width | Dimensions |
|---|---|---|---|---|
| Second Level | Bathroom | 1.87 m | 3.32 m | 1.87 m x 3.32 m |
| Second Level | Bedroom | 2.9 m | 4.39 m | 2.9 m x 4.39 m |
| Second Level | Bedroom | 3 m | 3.02 m | 3 m x 3.02 m |
| Second Level | Primary Bedroom | 3.75 m | 4.36 m | 3.75 m x 4.36 m |
| Basement | Utility Room | 2.97 m | 6.12 m | 2.97 m x 6.12 m |
| Basement | Recreational, Games Room | 6.69 m | 5.96 m | 6.69 m x 5.96 m |
| Main Level | Bathroom | 1.81 m | 1.98 m | 1.81 m x 1.98 m |
| Main Level | Dining Room | 5.67 m | 3.05 m | 5.67 m x 3.05 m |
| Main Level | Kitchen | 4.18 m | 3.49 m | 4.18 m x 3.49 m |
| Main Level | Living Room | 5.67 m | 5.66 m | 5.67 m x 5.66 m |
| Main Level | Mud Room | 2.03 m | 2.54 m | 2.03 m x 2.54 m |
https://www.realtor.ca/real-estate/28122515/12-redtail-court-st-thomas-st-thomas
Contact Us
Contact us for more information
Marc Sopoco
Salesperson
(519) 633-0600

