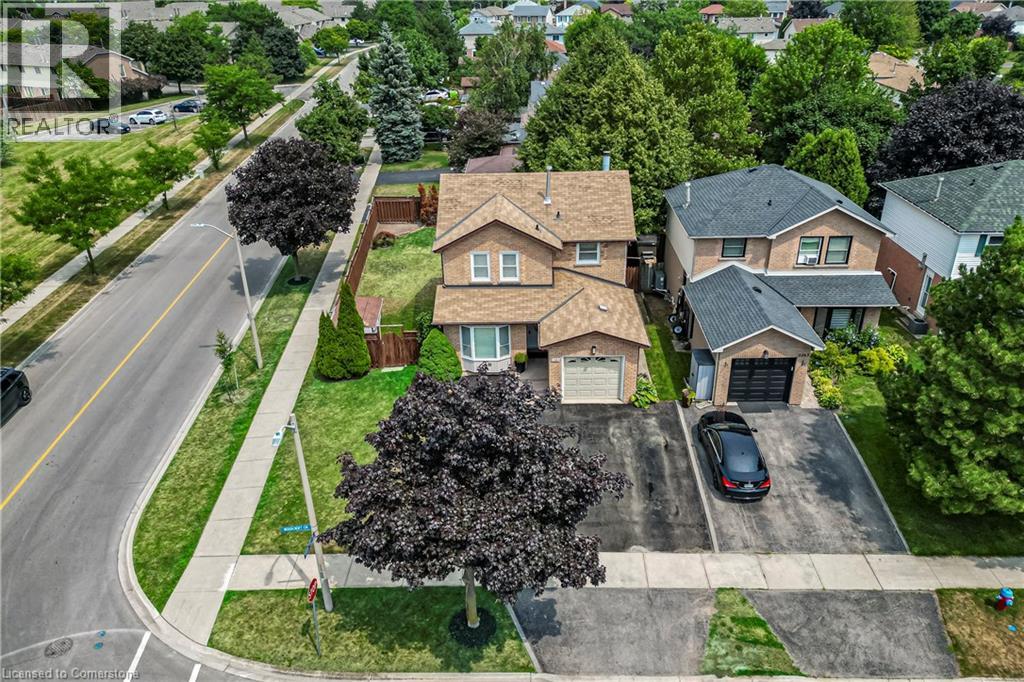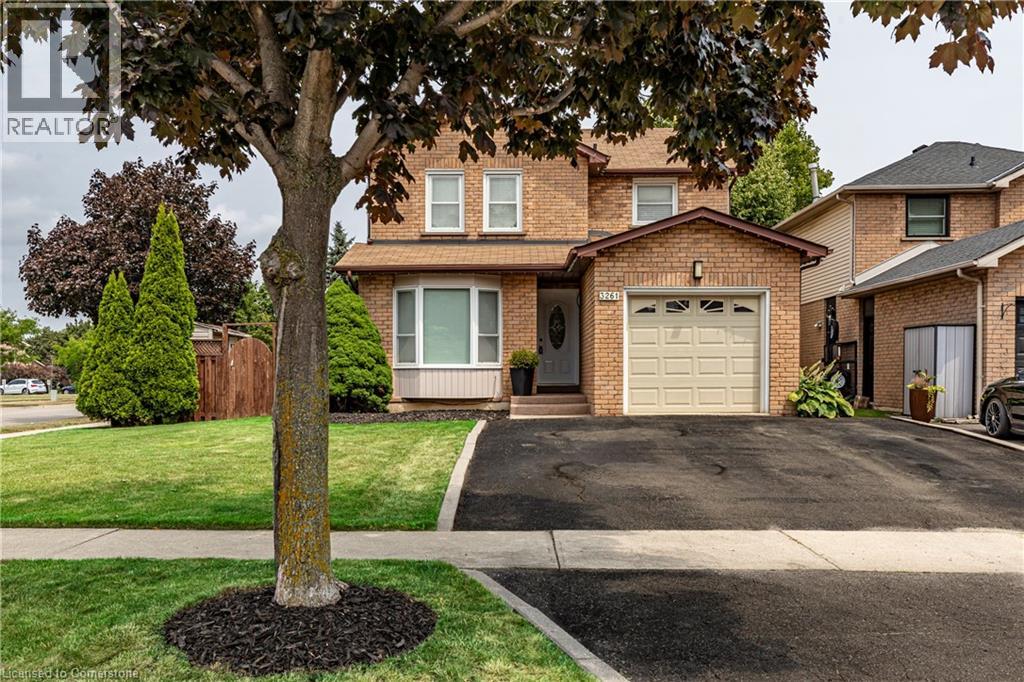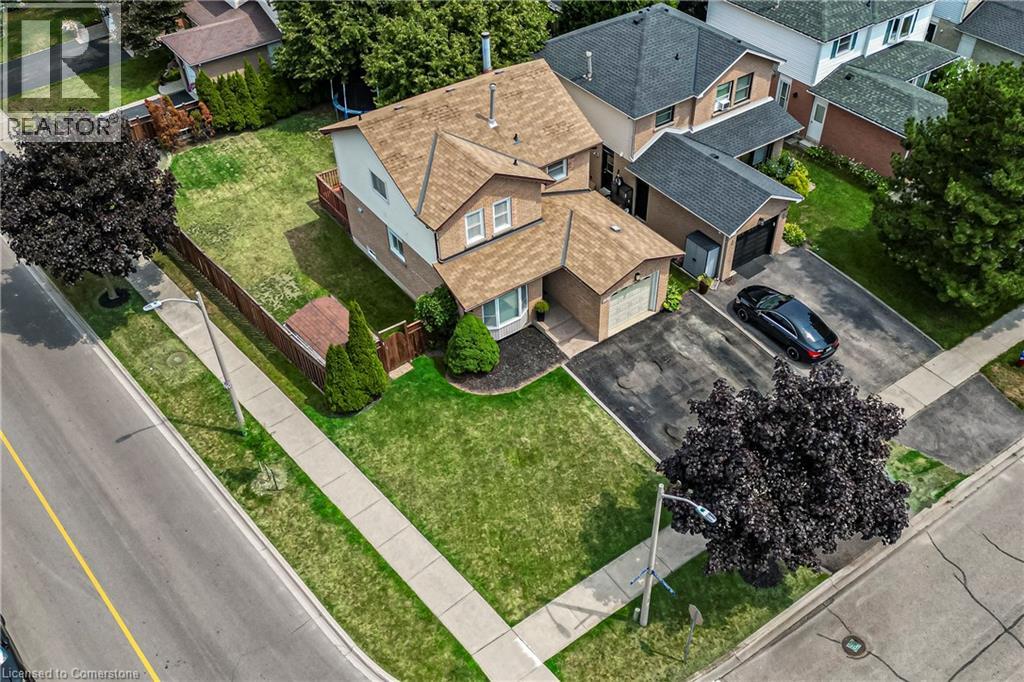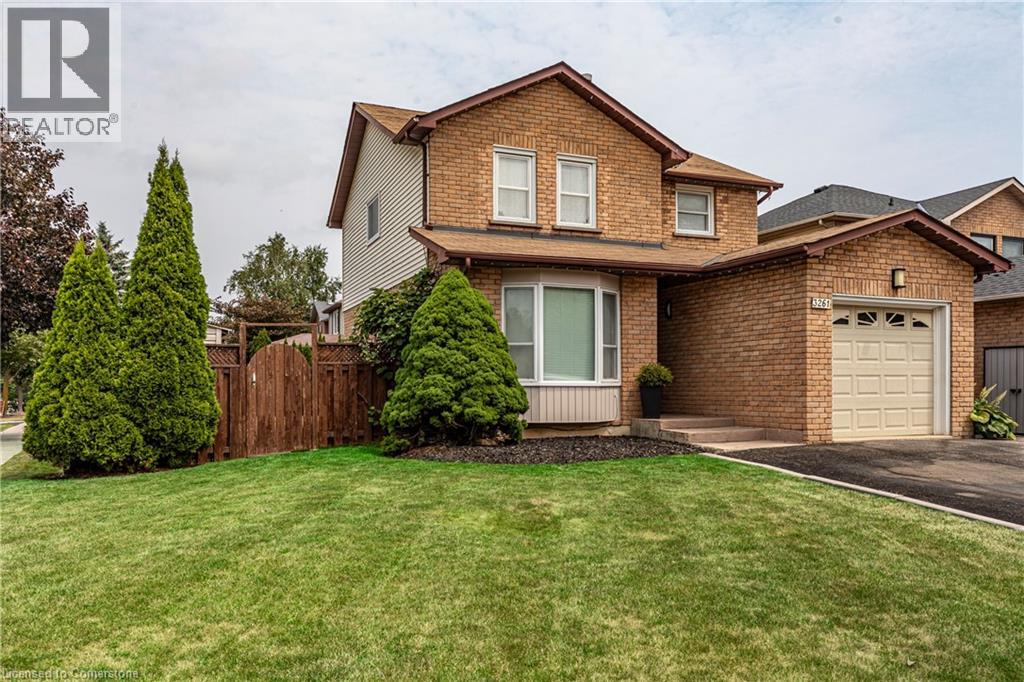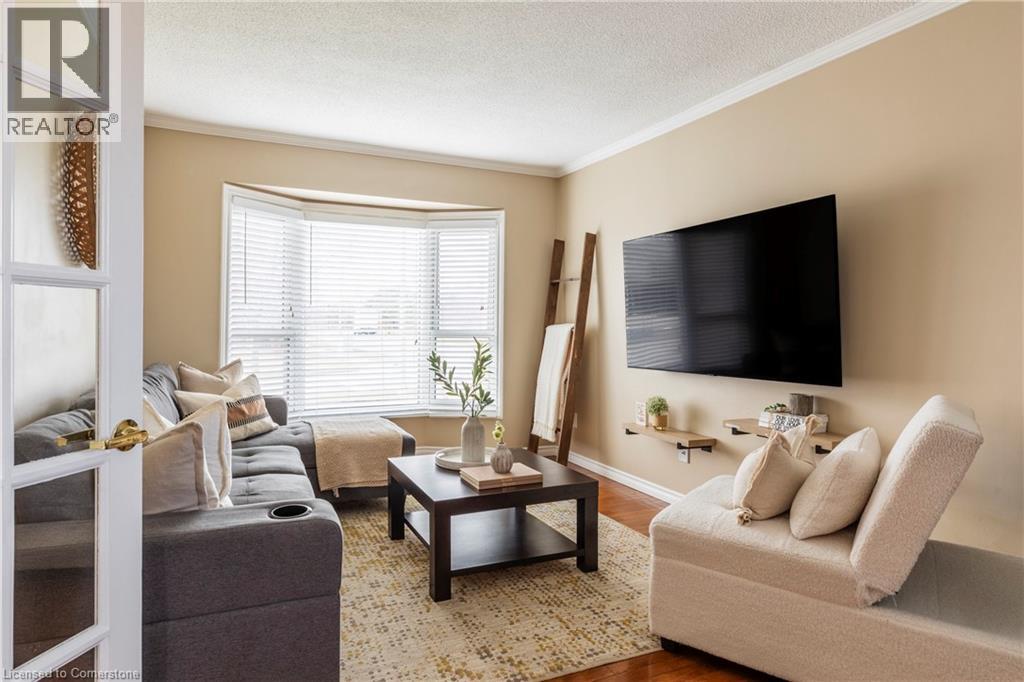3261 Woodcroft Crescent Burlington, Ontario L7M 3K8
$1,023,000
Welcome to 3261 Woodcroft Crescent which is located in Burlington’s sought-after Headon Forest neighborhood. This charming home is perfect for first-time buyers, young families, investors, and empty nesters! Offering 1,517 sq.ft. of above-grade living space, it features 3 bedrooms which includes a large primary bedroom with wall to wall closet storage, walk-in closet and private ensuite bathroom, 3 full/1 half bathrooms, and a fully finished basement with endless possibilities for any buyer. The property sits on a large, slightly pie-shaped corner lot with a spacious, private backyard—ideal for a pool, trampoline, and even a small soccer court, surrounded by mature trees for added privacy. Headon Forest is an excellent location, with large parks, top-rated schools, and convenient access to shopping, medical facilities, trails, and highways accessibility for commuters! (id:50886)
Property Details
| MLS® Number | 40713050 |
| Property Type | Single Family |
| Amenities Near By | Hospital, Park, Place Of Worship, Public Transit, Schools, Shopping |
| Communication Type | High Speed Internet |
| Community Features | Community Centre |
| Equipment Type | Water Heater |
| Features | Southern Exposure, Corner Site, Paved Driveway, Automatic Garage Door Opener |
| Parking Space Total | 4 |
| Rental Equipment Type | Water Heater |
Building
| Bathroom Total | 4 |
| Bedrooms Above Ground | 3 |
| Bedrooms Total | 3 |
| Appliances | Dishwasher, Dryer, Refrigerator, Stove, Washer, Microwave Built-in, Window Coverings, Garage Door Opener |
| Architectural Style | 2 Level |
| Basement Development | Finished |
| Basement Type | Full (finished) |
| Constructed Date | 1987 |
| Construction Style Attachment | Detached |
| Cooling Type | Central Air Conditioning |
| Exterior Finish | Brick Veneer, Vinyl Siding |
| Foundation Type | Poured Concrete |
| Half Bath Total | 1 |
| Heating Type | Forced Air |
| Stories Total | 2 |
| Size Interior | 1,517 Ft2 |
| Type | House |
| Utility Water | Municipal Water |
Parking
| Attached Garage |
Land
| Access Type | Road Access, Highway Access |
| Acreage | No |
| Land Amenities | Hospital, Park, Place Of Worship, Public Transit, Schools, Shopping |
| Sewer | Sanitary Sewer |
| Size Depth | 112 Ft |
| Size Frontage | 48 Ft |
| Size Total Text | Under 1/2 Acre |
| Zoning Description | Rm1 |
Rooms
| Level | Type | Length | Width | Dimensions |
|---|---|---|---|---|
| Second Level | 4pc Bathroom | 9'6'' x 4'11'' | ||
| Second Level | Bedroom | 10'0'' x 9'11'' | ||
| Second Level | Bedroom | 13'5'' x 8'7'' | ||
| Second Level | 4pc Bathroom | 7'0'' x 5'0'' | ||
| Second Level | Primary Bedroom | 18'5'' x 11'0'' | ||
| Basement | Pantry | 3'8'' x 7'0'' | ||
| Basement | 3pc Bathroom | 6'2'' x 7'0'' | ||
| Basement | Laundry Room | 13'2'' x 7'2'' | ||
| Basement | Recreation Room | 24'1'' x 16'2'' | ||
| Main Level | 2pc Bathroom | 6'8'' x 2'7'' | ||
| Main Level | Family Room | 10'11'' x 10'6'' | ||
| Main Level | Kitchen | 14'0'' x 10'6'' | ||
| Main Level | Dining Room | 10'3'' x 11'5'' | ||
| Main Level | Living Room | 10'3'' x 10'10'' |
Utilities
| Cable | Available |
| Electricity | Available |
| Telephone | Available |
https://www.realtor.ca/real-estate/28123187/3261-woodcroft-crescent-burlington
Contact Us
Contact us for more information
Jeff Giles
Broker of Record
57-B John Street S. Unit 1
Hamilton, Ontario L8N 2B9
(905) 333-3321
www.watersidegroup.ca/

