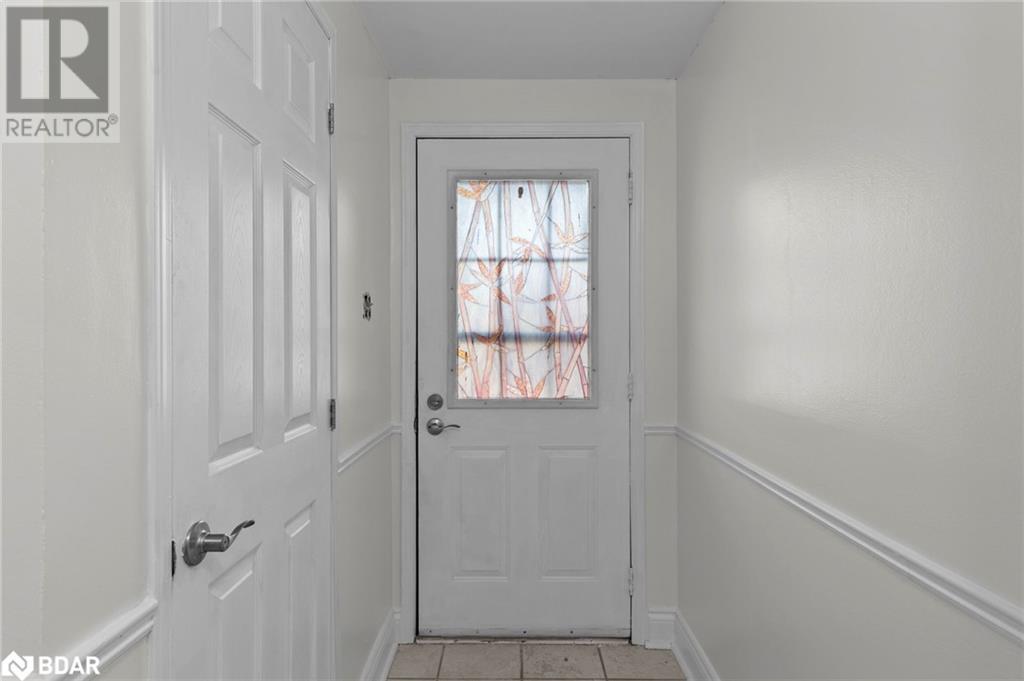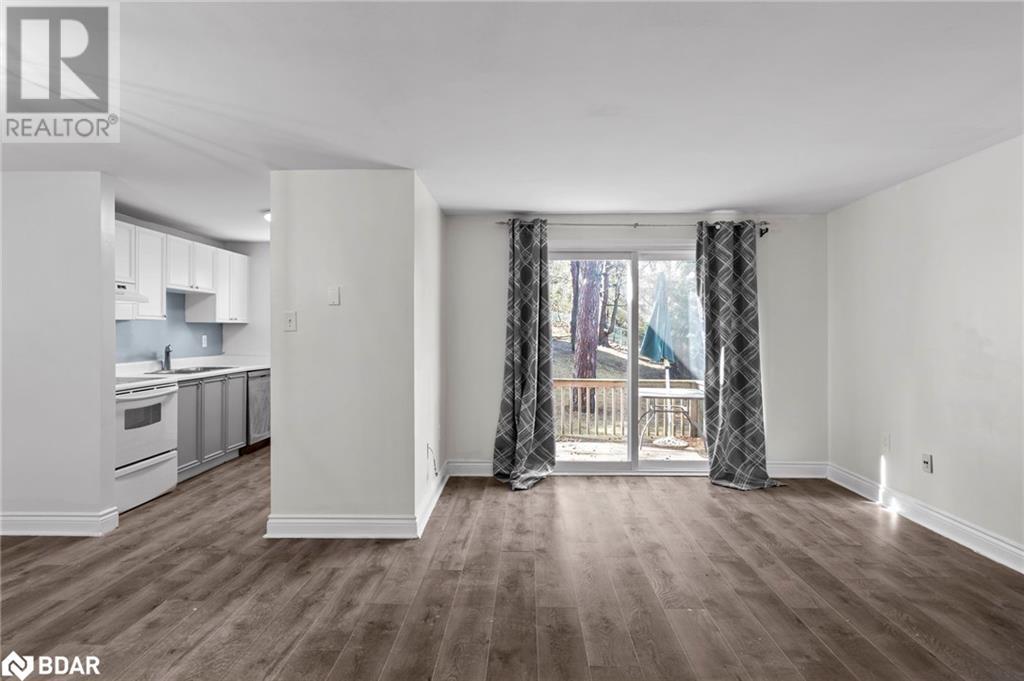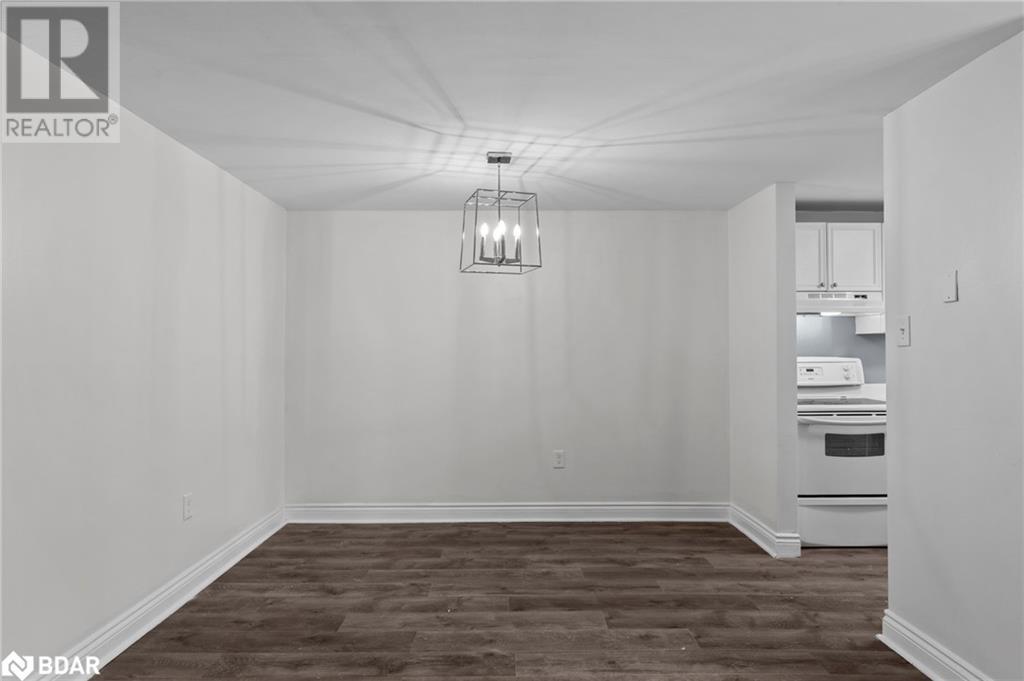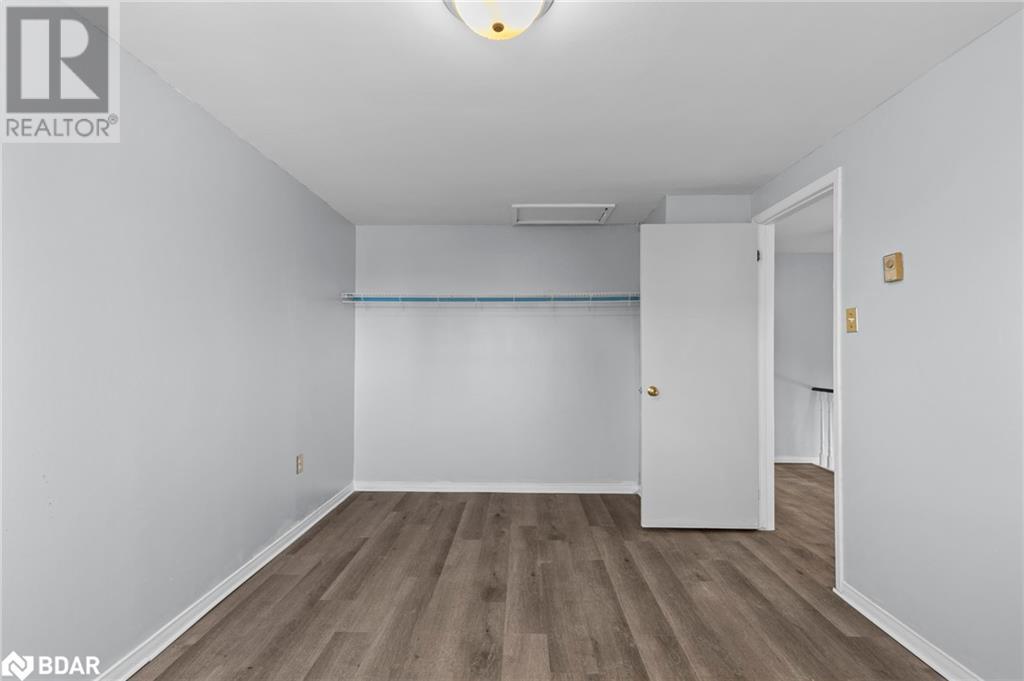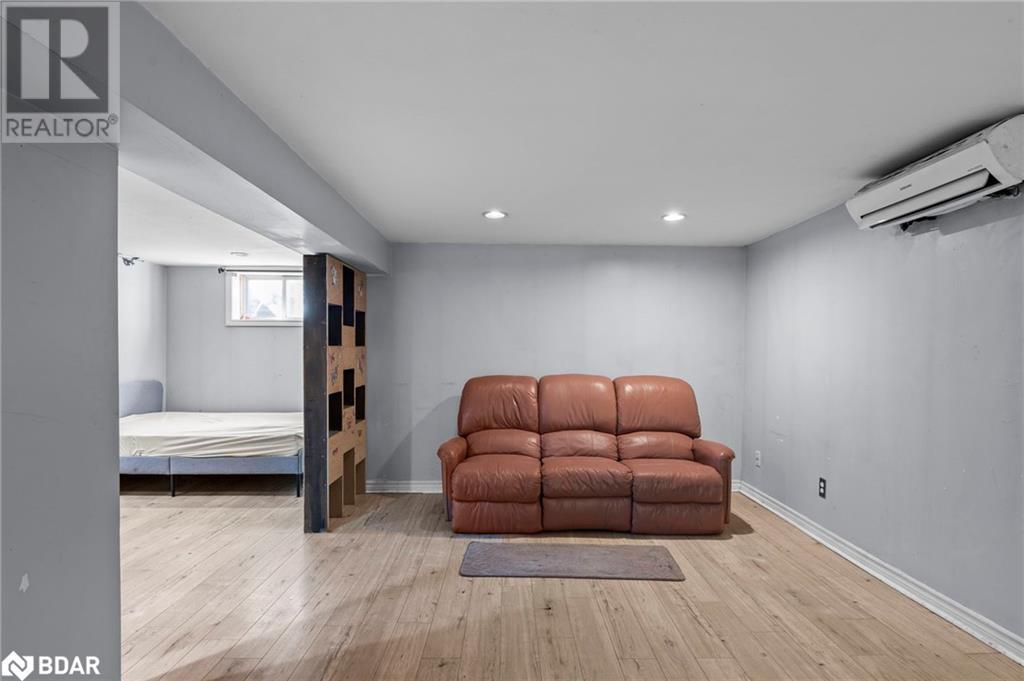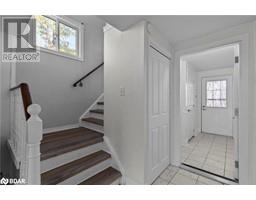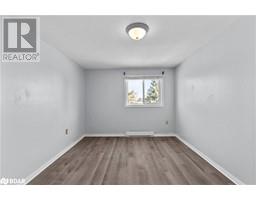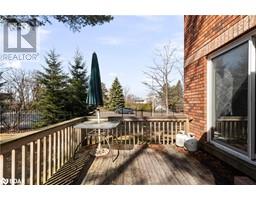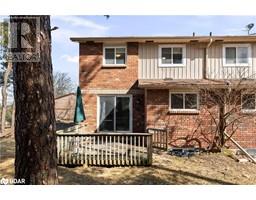7 Partridge Road Unit# 47 Barrie, Ontario L4N 6W4
$534,900Maintenance, Insurance, Common Area Maintenance, Landscaping, Property Management, Parking
$510.47 Monthly
Maintenance, Insurance, Common Area Maintenance, Landscaping, Property Management, Parking
$510.47 MonthlyWelcome to 7 Partridge Road, a beautifully maintained end-unit, 2-storey family home offering comfort, space, and convenience in a sought-after Barrie location. This 4-bedroom, 2.5-bathroom home is perfect for families, first-time buyers, or investors looking for a well-appointed property with fantastic amenities and a very versatile layout making the basement an ideal space for extended family and/or a roommate. Step inside to discover freshly painted upper and main floors, upper flooring replaced, ultra efficient heating and cooling with the ductless system. A spacious living room, complete with a cozy gas fireplace, creating the perfect atmosphere for relaxation. The open-concept dining area seamlessly connects to the living space and offers walk-out access to the back deck, making it ideal for both everyday living and entertaining. The well-equipped kitchen provides ample counter space and plenty of storage, ensuring both functionality and style. A convenient powder room and a privacy door complete the first floor. Upstairs, you’ll find three generously sized bedrooms, each filled with natural light and offering plenty of closet space. A shared 4-piece bath serves this level, providing comfort and convenience for the whole family. The fully finished basement adds valuable living space, featuring an expansive recreation room with the bonus of a kitchenette/wet-bar, additional bedroom, pot-light lighting, and a 3-pc bath. As part of this well-maintained condominium community, residents enjoy access to fantastic amenities, including an exercise room, tennis court, and party room. Located in a prime Barrie neighborhood, this home is just minutes from schools, shopping, parks, and highway access, making it ideal for commuters and families alike. Don’t miss out on this wonderful opportunity—schedule your showing today! (id:50886)
Property Details
| MLS® Number | 40713529 |
| Property Type | Single Family |
| Amenities Near By | Shopping |
| Equipment Type | Water Heater |
| Features | Balcony, Paved Driveway, In-law Suite |
| Parking Space Total | 2 |
| Pool Type | Pool |
| Rental Equipment Type | Water Heater |
Building
| Bathroom Total | 3 |
| Bedrooms Above Ground | 3 |
| Bedrooms Below Ground | 1 |
| Bedrooms Total | 4 |
| Amenities | Exercise Centre, Party Room |
| Appliances | Dryer, Refrigerator, Stove, Washer, Window Coverings |
| Architectural Style | 2 Level |
| Basement Development | Finished |
| Basement Type | Full (finished) |
| Constructed Date | 1988 |
| Construction Style Attachment | Attached |
| Cooling Type | Ductless |
| Exterior Finish | Brick |
| Fire Protection | None |
| Fireplace Present | Yes |
| Fireplace Total | 1 |
| Half Bath Total | 1 |
| Heating Fuel | Electric, Natural Gas |
| Heating Type | Baseboard Heaters |
| Stories Total | 2 |
| Size Interior | 1,752 Ft2 |
| Type | Apartment |
| Utility Water | Municipal Water |
Parking
| Attached Garage |
Land
| Access Type | Road Access, Highway Access, Highway Nearby |
| Acreage | No |
| Land Amenities | Shopping |
| Landscape Features | Landscaped |
| Sewer | Municipal Sewage System |
| Size Total Text | Under 1/2 Acre |
| Zoning Description | Rm2 |
Rooms
| Level | Type | Length | Width | Dimensions |
|---|---|---|---|---|
| Second Level | 4pc Bathroom | 4'8'' x 9'6'' | ||
| Second Level | Bedroom | 15'2'' x 9'8'' | ||
| Second Level | Bedroom | 15'1'' x 9'6'' | ||
| Second Level | Primary Bedroom | 18'8'' x 9'8'' | ||
| Basement | Other | 9'9'' x 9'4'' | ||
| Basement | 3pc Bathroom | 4'6'' x 8'6'' | ||
| Basement | Bedroom | 13'10'' x 8'6'' | ||
| Basement | Recreation Room | 25'4'' x 10'9'' | ||
| Main Level | 2pc Bathroom | 5'4'' x 4'8'' | ||
| Main Level | Living Room | 10'9'' x 22'3'' | ||
| Main Level | Dining Room | 8'10'' x 10'5'' | ||
| Main Level | Kitchen | 8'6'' x 8'8'' |
https://www.realtor.ca/real-estate/28123864/7-partridge-road-unit-47-barrie
Contact Us
Contact us for more information
Brendan Clemmens
Salesperson
www.harrisclemmens.com/
www.facebook.com/barrierealestate
www.instagram.com/harris_clemmens/
27 Victoria Street
Barrie, Ontario L4N 2H5
(705) 503-6558
www.revelrealty.ca/
Ross Harris
Salesperson
www.harrisclemmens.com/
www.facebook.com/barrierealestate
www.instagram.com/harris_clemmens/
27 Victoria Street
Barrie, Ontario L4N 2H5
(705) 503-6558
www.revelrealty.ca/




