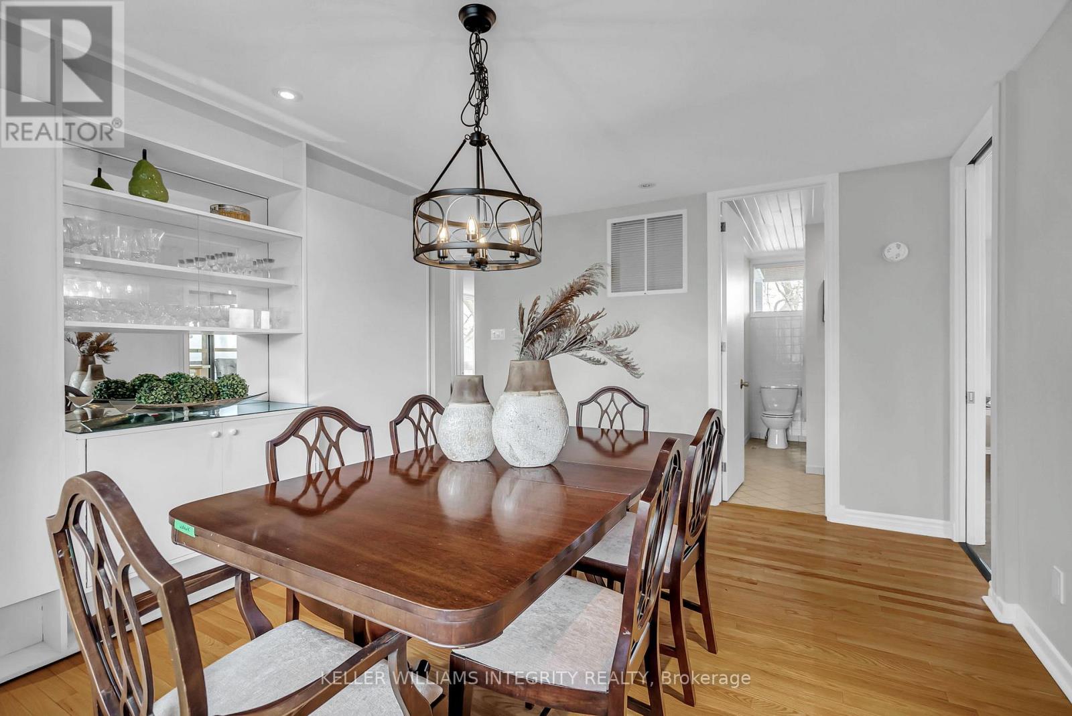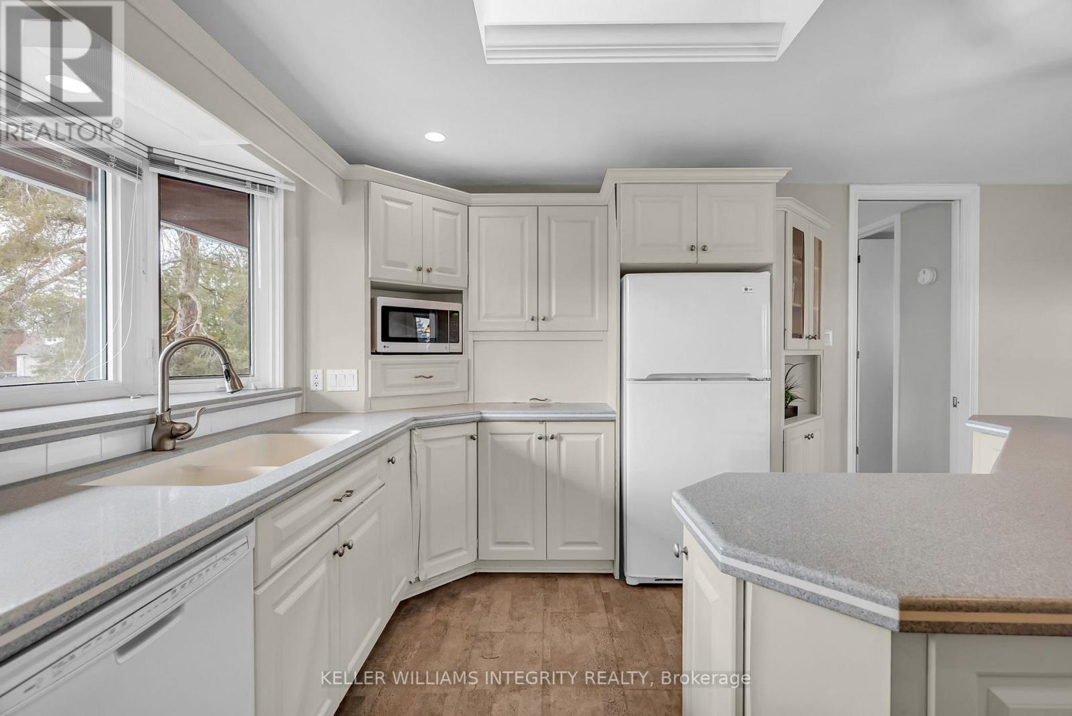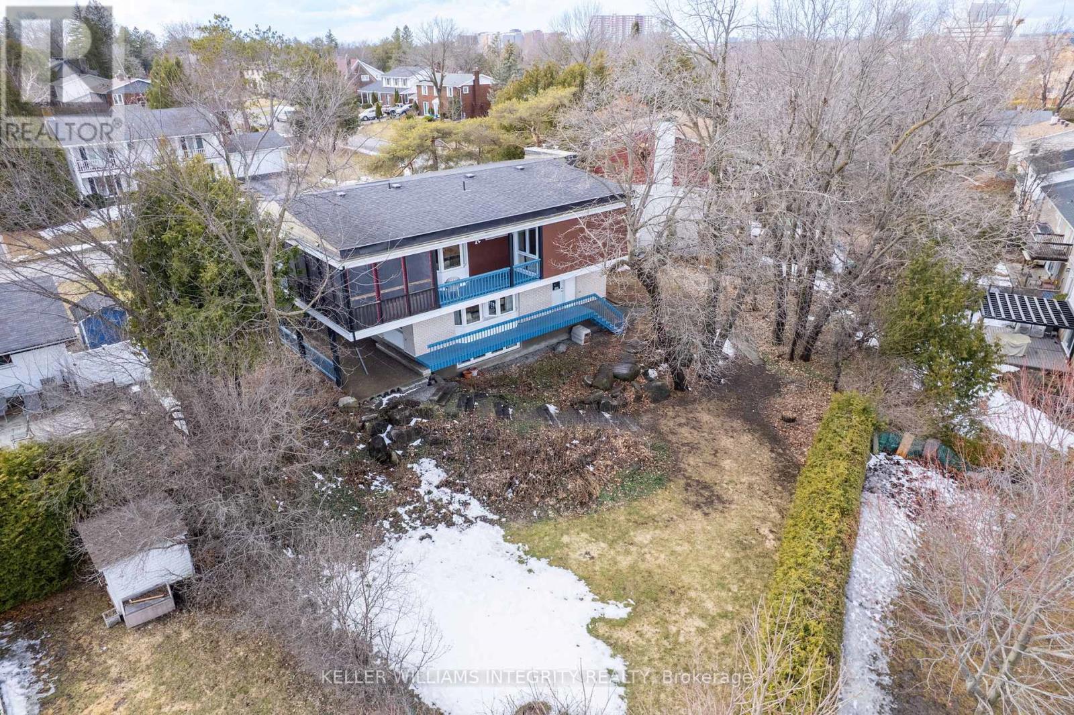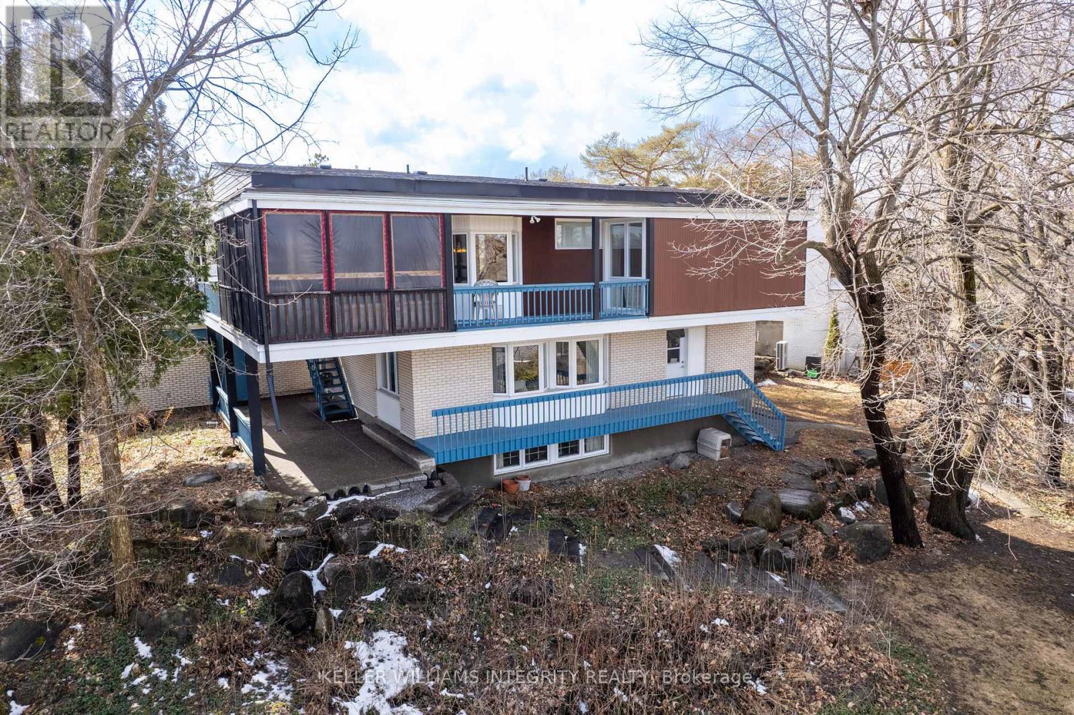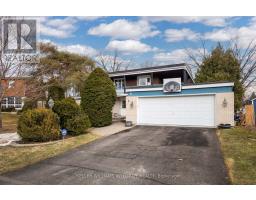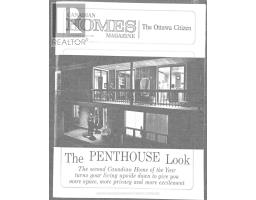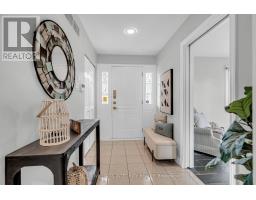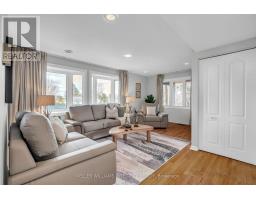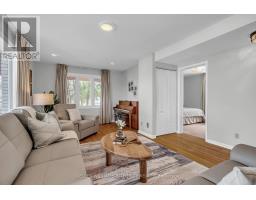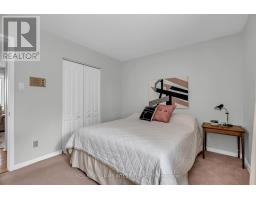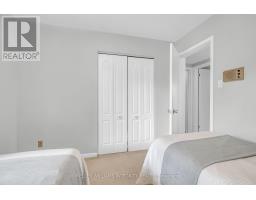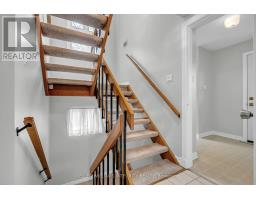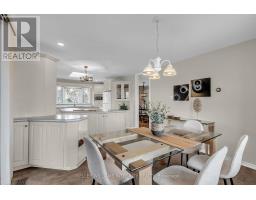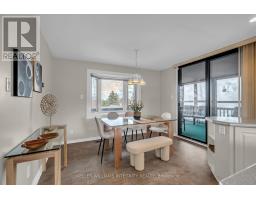3 Commanche Drive Ottawa, Ontario K2E 6E8
$799,999
The Penthouse Look! The former Canadian Home of the year built by Minto is sure to impress! Located in the highly sought after neighborhood of Nepean, this mid century detached home truly is magazine worthy and is looking for the next lucky owners. Expansive entrance features an impressive courtyard that is truly unique for the neighborhood and provides a private retreat. Spacious main floor with large office, perfect for your work from home needs and provides ample natural light. Convenient main floor rec room & 2 additional spacious bedrooms & full bathroom for a growing family. Second floor features a grand primary bedroom w large windows, spacious closet & access to full bathroom. Opportunities are endless with the large second floor! Featuring a large family room & bright solarium, leading to your grand kitchen & large dining area perfect for entertaining. Fully finished basement with functional office space & large recreational area & full bathroom. Oversized lot provides the canvas for your dream backyard retreat! Prime location, close proximity to parks, schools, recreation and all your amenities! Come secure a piece of history & make the Penthouse look your forever home! (id:50886)
Open House
This property has open houses!
2:00 pm
Ends at:4:00 pm
Property Details
| MLS® Number | X12063318 |
| Property Type | Single Family |
| Community Name | 7201 - City View/Skyline/Fisher Heights/Parkwood Hills |
| Parking Space Total | 4 |
Building
| Bathroom Total | 3 |
| Bedrooms Above Ground | 3 |
| Bedrooms Total | 3 |
| Age | 51 To 99 Years |
| Amenities | Fireplace(s) |
| Basement Development | Finished |
| Basement Type | N/a (finished) |
| Construction Style Attachment | Detached |
| Cooling Type | Central Air Conditioning |
| Exterior Finish | Brick, Wood |
| Fire Protection | Alarm System |
| Fireplace Present | Yes |
| Fireplace Total | 2 |
| Foundation Type | Concrete |
| Heating Fuel | Natural Gas |
| Heating Type | Forced Air |
| Stories Total | 2 |
| Size Interior | 2,000 - 2,500 Ft2 |
| Type | House |
| Utility Water | Municipal Water |
Parking
| Detached Garage | |
| Garage |
Land
| Acreage | No |
| Sewer | Sanitary Sewer |
| Size Depth | 110 Ft |
| Size Frontage | 66 Ft |
| Size Irregular | 66 X 110 Ft |
| Size Total Text | 66 X 110 Ft |
Contact Us
Contact us for more information
Norton Ngo
Salesperson
nortonngo.ca/
www.facebook.com/nortonngorealestate
www.linkedin.com/in/nortonngo
2148 Carling Ave., Units 5 & 6
Ottawa, Ontario K2A 1H1
(613) 829-1818





















