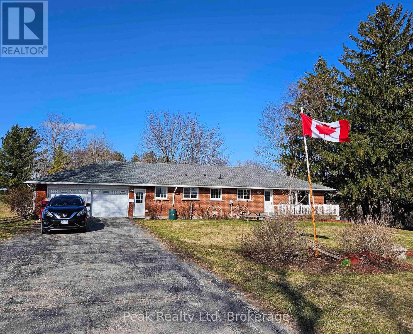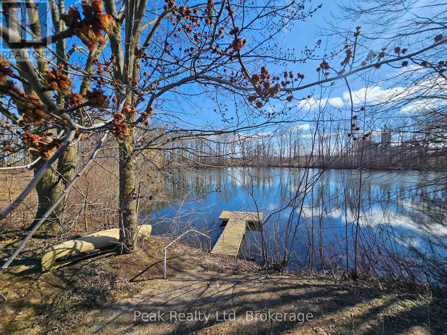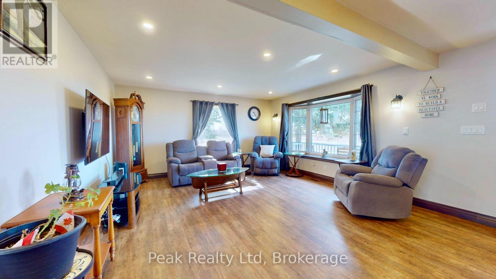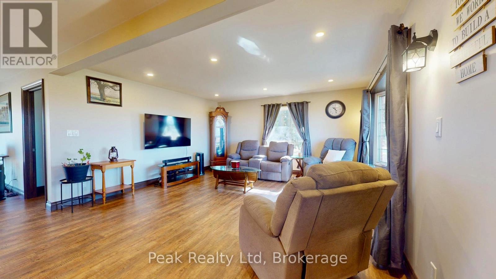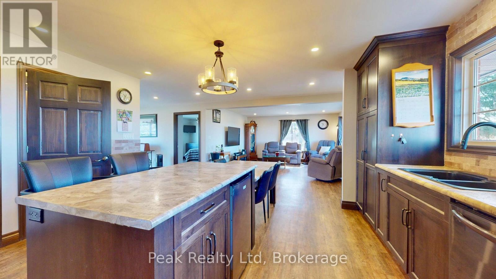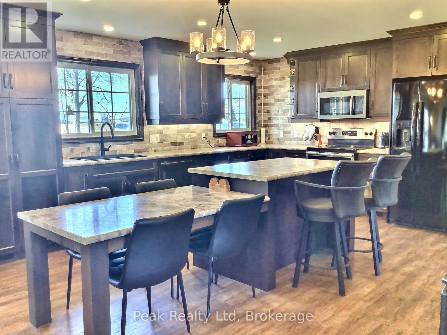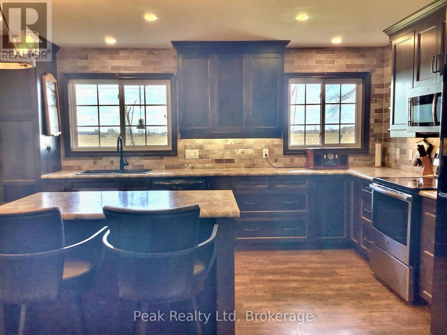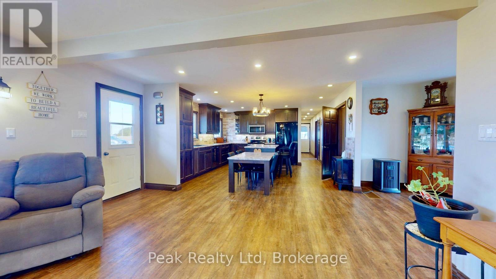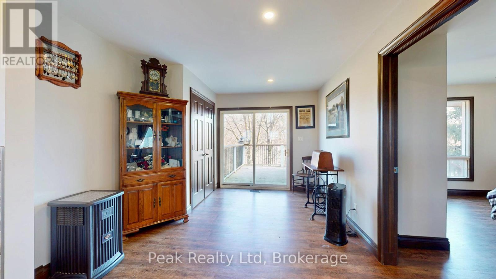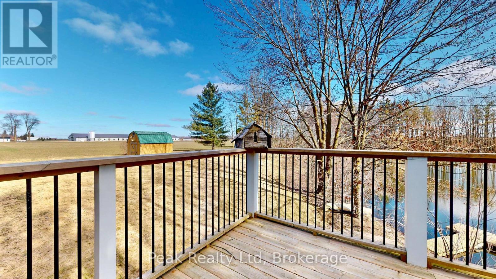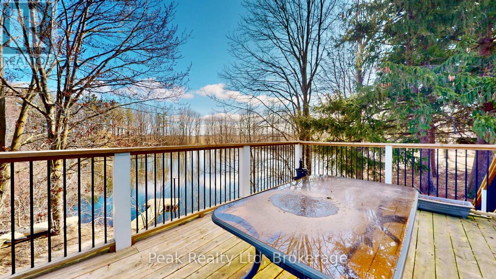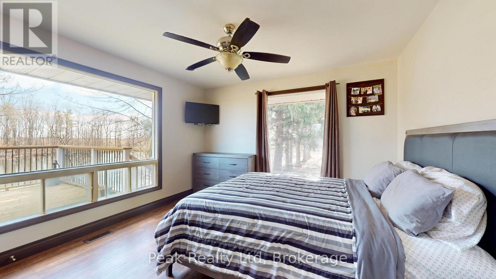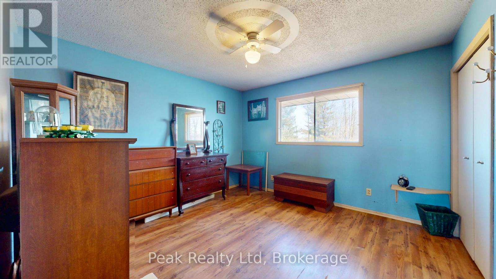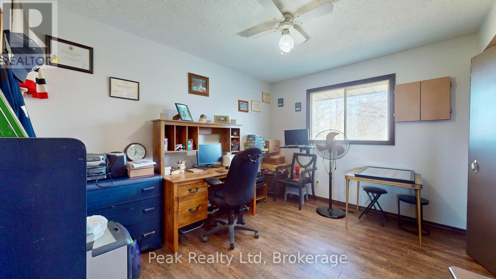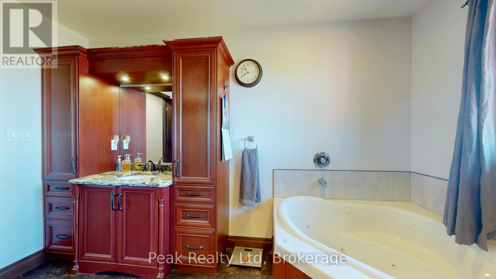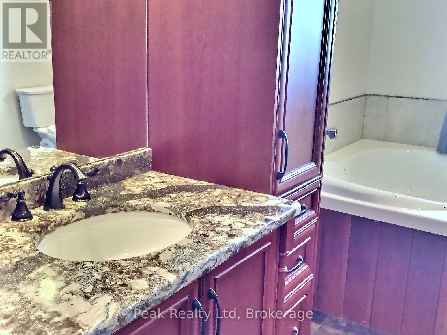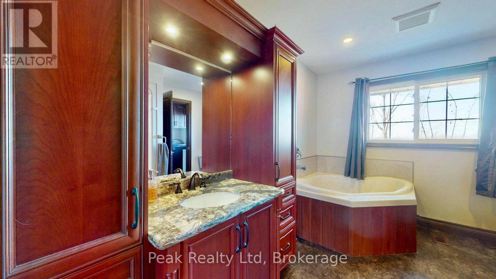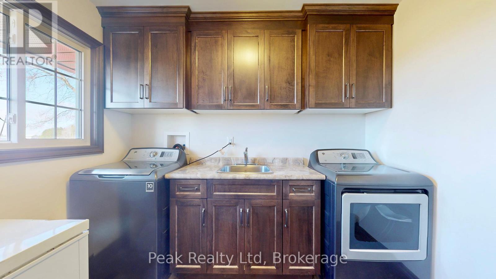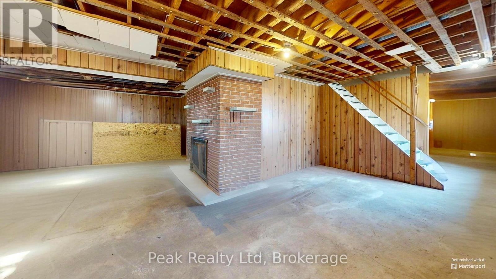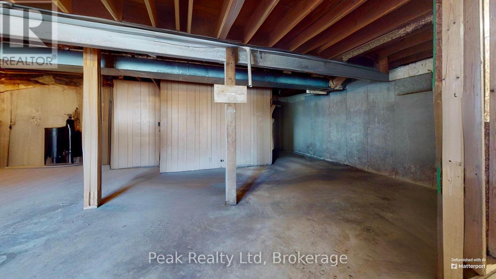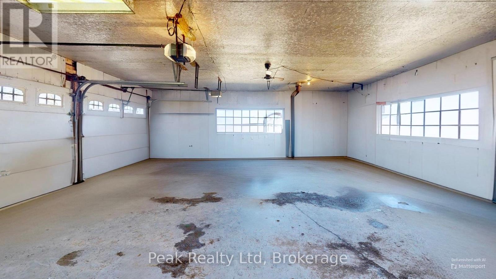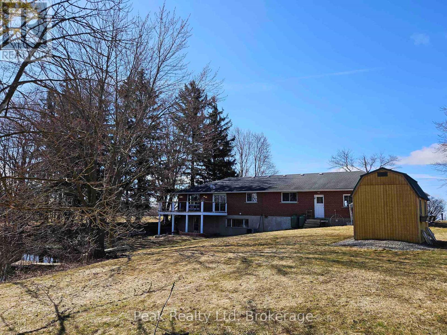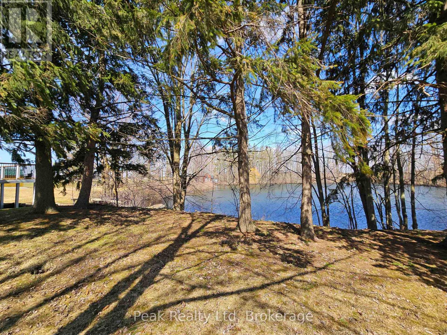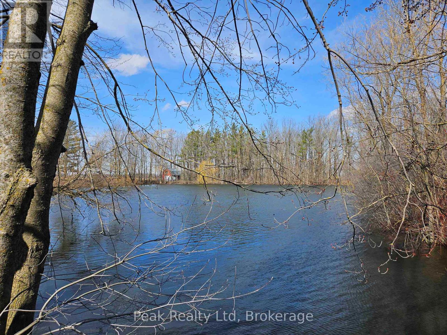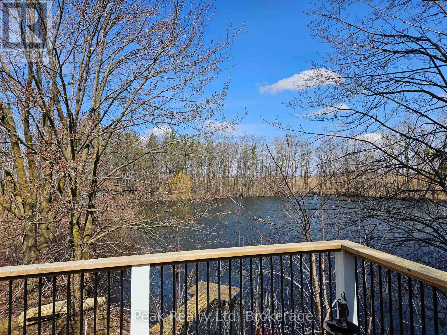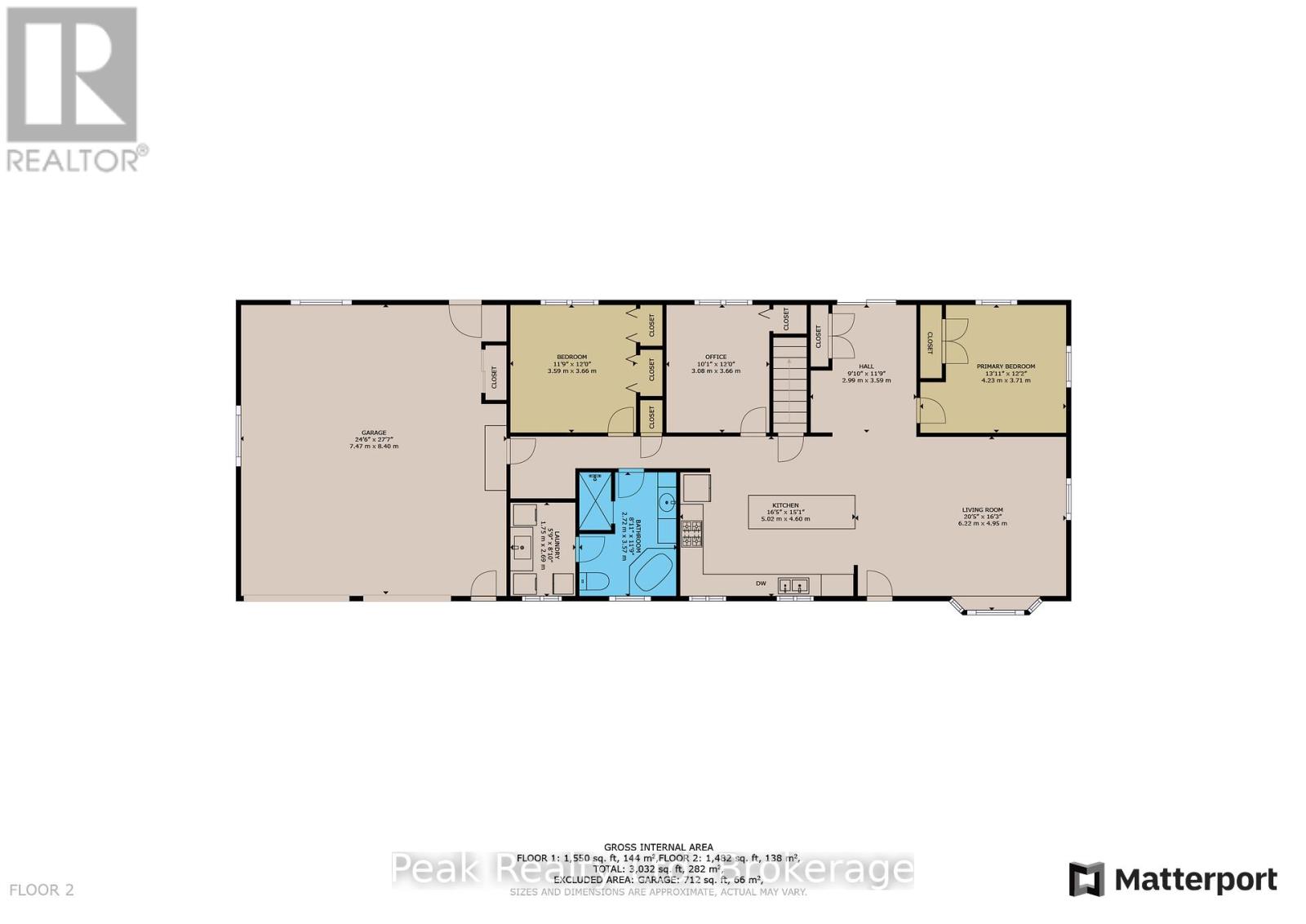5840 Perth Line 44 Line West Perth, Ontario N0K 1N0
$975,000
***Open House Sat. April 5 10:00 to 2:00*** Welcome to Pond View Retreat, offering 6-acres of Country living at its best. The 1.5-acre pond is the focal point of the property fronted by an Open concept designed 1482 sqft. brick bungalow, from the county kitchen/dining Room & master bedroom, your eyes are drawn out to the tranquility of the pond. It's all here, the dining room flows out to a spacious raised deck, 3-bedrooms, 4-piece bath, main floor laundry, Large attached 2- truck garage with workbench and walkout, lots of parking for your RV or truck. The walkout basement awaits your personal touch. The back yard is your own personal oasis, is the ideal place for your kids or grandchildren to play & run free, with a pond for fishing, swimming, canoeing, lots of trees and trails, and 2-sheds with room to build your own shop. This property is a true nature lover's paradise just waiting for you. Call today for more information. (id:50886)
Open House
This property has open houses!
10:00 am
Ends at:2:00 pm
Property Details
| MLS® Number | X12063521 |
| Property Type | Single Family |
| Community Name | Logan |
| Community Features | Fishing |
| Features | Irregular Lot Size, Backs On Greenbelt, Paved Yard, Carpet Free, Country Residential |
| Parking Space Total | 8 |
| Structure | Porch, Shed, Barn |
| View Type | Direct Water View |
Building
| Bathroom Total | 1 |
| Bedrooms Above Ground | 3 |
| Bedrooms Total | 3 |
| Amenities | Canopy |
| Appliances | Garage Door Opener Remote(s), Water Heater, Cooktop, Dishwasher, Microwave, Oven, Refrigerator |
| Architectural Style | Bungalow |
| Basement Features | Walk Out |
| Basement Type | Full |
| Exterior Finish | Brick |
| Foundation Type | Poured Concrete |
| Heating Fuel | Propane |
| Heating Type | Forced Air |
| Stories Total | 1 |
| Size Interior | 1,100 - 1,500 Ft2 |
| Type | House |
| Utility Water | Drilled Well |
Parking
| Attached Garage | |
| Garage |
Land
| Access Type | Private Docking |
| Acreage | Yes |
| Sewer | Septic System |
| Size Irregular | 519.1 X 715.5 Acre |
| Size Total Text | 519.1 X 715.5 Acre|5 - 9.99 Acres |
| Surface Water | Pond Or Stream |
Rooms
| Level | Type | Length | Width | Dimensions |
|---|---|---|---|---|
| Main Level | Living Room | 6.22 m | 4.95 m | 6.22 m x 4.95 m |
| Main Level | Dining Room | 3.59 m | 2.99 m | 3.59 m x 2.99 m |
| Main Level | Kitchen | 5.02 m | 4.6 m | 5.02 m x 4.6 m |
| Main Level | Primary Bedroom | 4.23 m | 3.71 m | 4.23 m x 3.71 m |
| Main Level | Bedroom 2 | 3.66 m | 3.59 m | 3.66 m x 3.59 m |
| Main Level | Bedroom 3 | 3.66 m | 3.08 m | 3.66 m x 3.08 m |
| Main Level | Bathroom | 3.57 m | 2.72 m | 3.57 m x 2.72 m |
| Main Level | Laundry Room | 2.69 m | 1.75 m | 2.69 m x 1.75 m |
Utilities
| Cable | Installed |
| Sewer | Available |
https://www.realtor.ca/real-estate/28124062/5840-perth-line-44-line-west-perth-logan-logan
Contact Us
Contact us for more information
Tom Daum
Salesperson
www.tomdaumrealtor.com/
313 St. David St
Stratford, Ontario N5A 1E1
(519) 301-9150
www.peakrealtyltd.com/
Paul Oldford
Salesperson
www.pauloldfordrealtor.com/
www.facebook.com/PaulOldfordRealtor
www.linkedin.com/in/paul-oldford-realtor
pauloldfordrealtor/
313 St. David St
Stratford, Ontario N5A 1E1
(519) 301-9150
www.peakrealtyltd.com/

