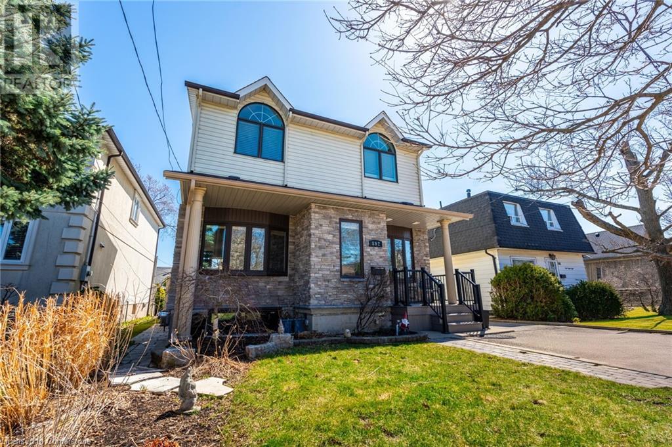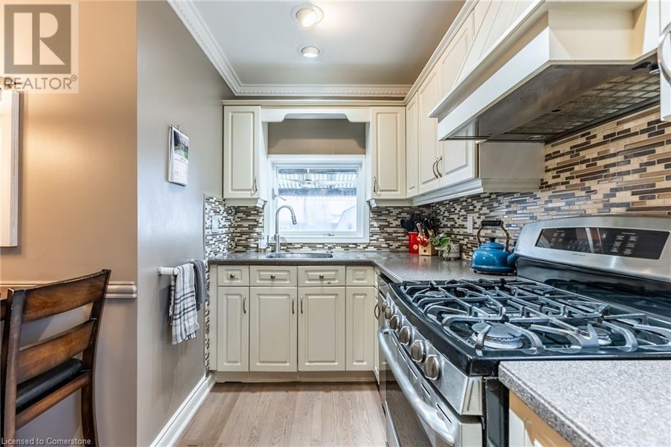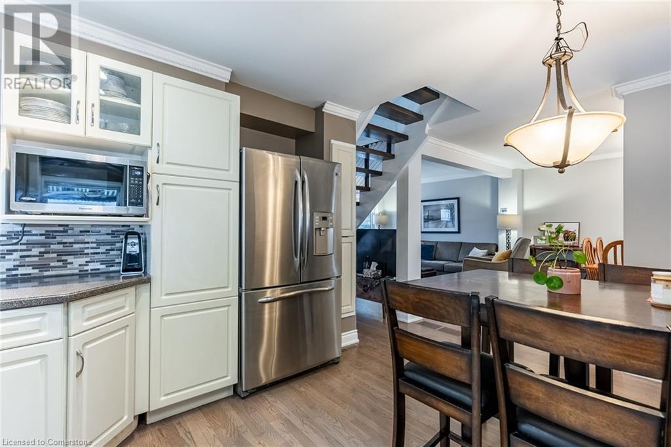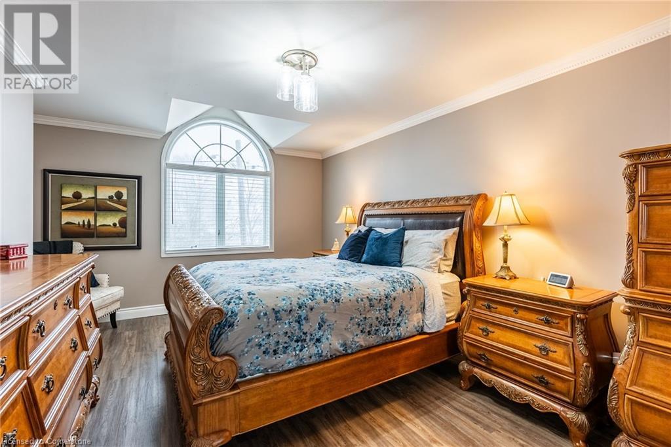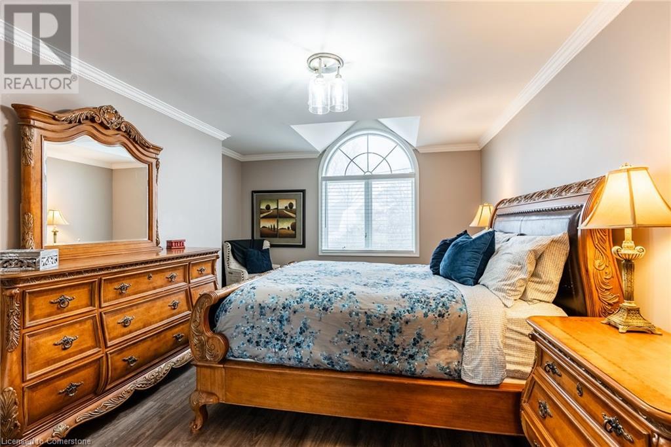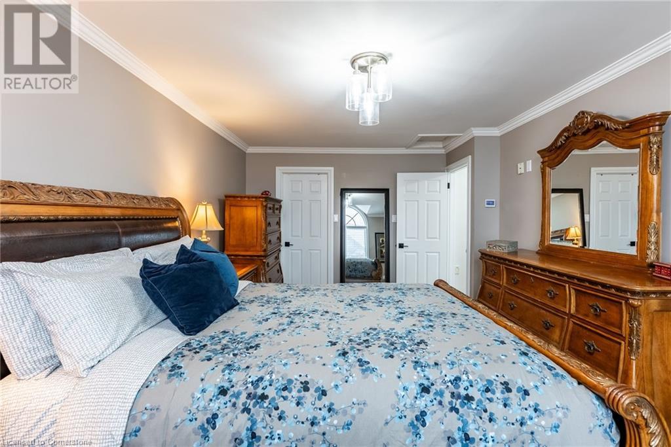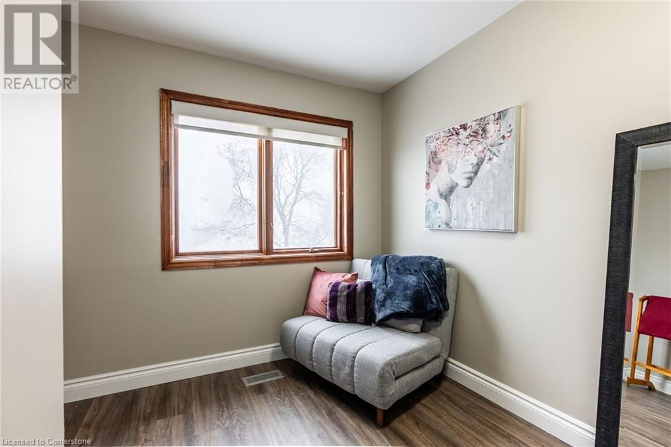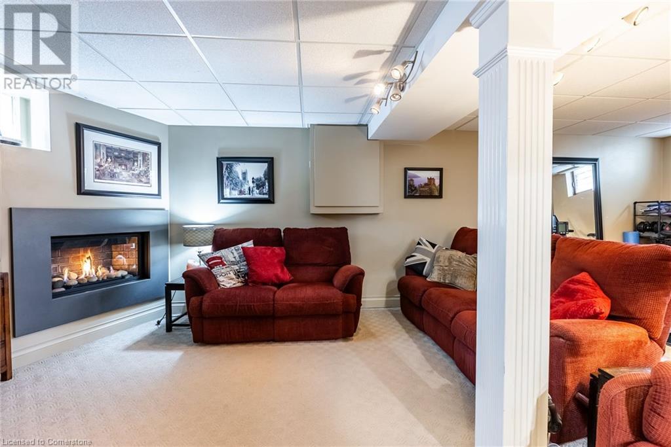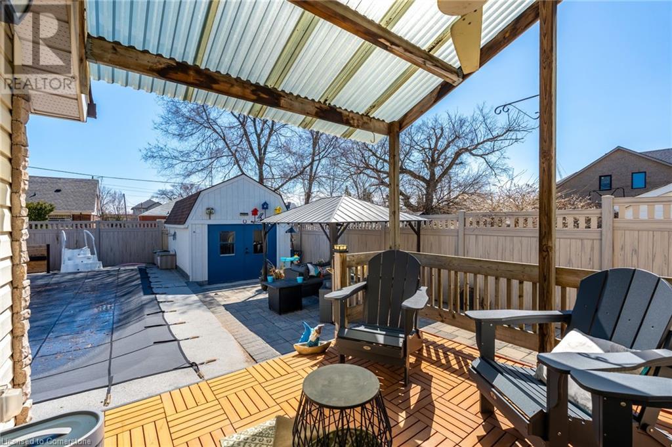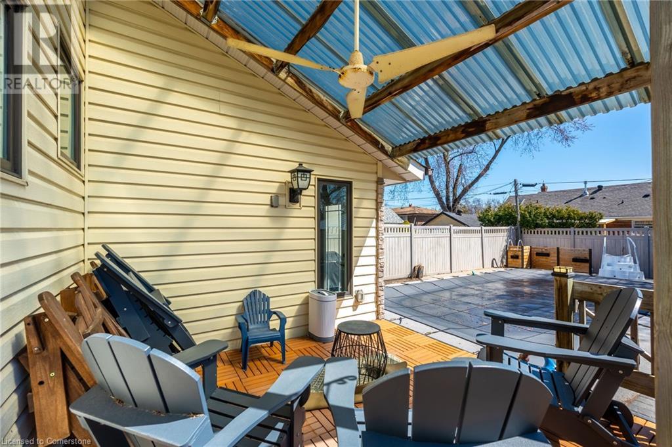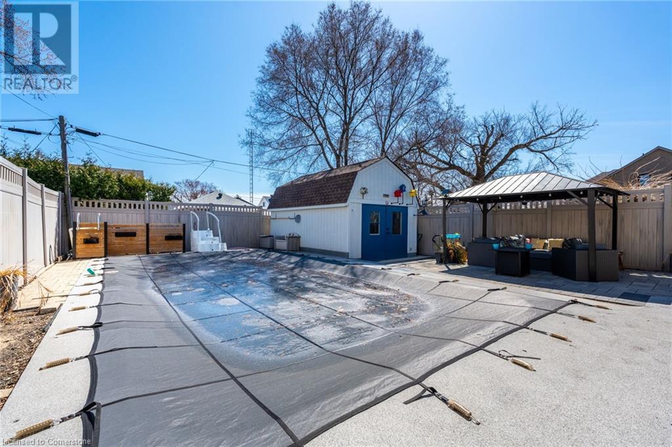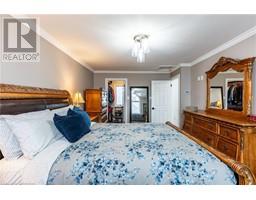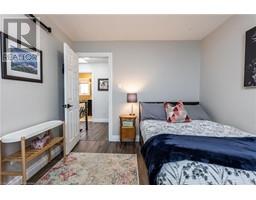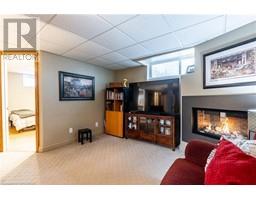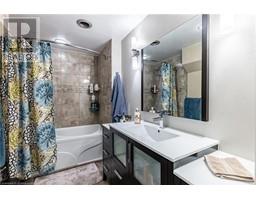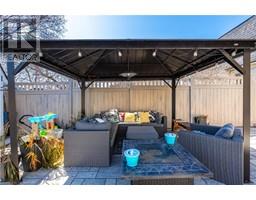892 Sixth Street Mississauga, Ontario L5E 1N6
$1,499,999
Discover this stunning 2-story home nestled in a quiet Mississauga court! Featuring 3 spacious bedrooms, hardwood throughout, and an updated kitchen, this home is perfect for family living. The second-level addition (1992) adds extra space, while the finished basement includes a bedroom, 4-pc bath, and heated floors (also in the foyer & laundry). Step into the backyard oasis with a heated inground pool and hot tub-perfect for relaxing or entertaining. The detached heated garage/workshop with electricity offers endless possibilities. Ideally situated near parks, the GO station, highways, and in a top-rated school district with excellent programs. A true must-see! (id:50886)
Property Details
| MLS® Number | 40713779 |
| Property Type | Single Family |
| Amenities Near By | Park, Public Transit |
| Parking Space Total | 5 |
| Pool Type | Inground Pool |
| Structure | Porch |
Building
| Bathroom Total | 3 |
| Bedrooms Above Ground | 3 |
| Bedrooms Below Ground | 1 |
| Bedrooms Total | 4 |
| Appliances | Dishwasher, Dryer, Refrigerator, Washer, Gas Stove(s) |
| Architectural Style | 2 Level |
| Basement Development | Finished |
| Basement Type | Full (finished) |
| Construction Style Attachment | Detached |
| Cooling Type | Central Air Conditioning |
| Exterior Finish | Stone, Vinyl Siding |
| Fire Protection | Smoke Detectors |
| Fireplace Present | Yes |
| Fireplace Total | 1 |
| Fixture | Ceiling Fans |
| Half Bath Total | 1 |
| Heating Fuel | Natural Gas |
| Heating Type | Forced Air |
| Stories Total | 2 |
| Size Interior | 1,400 Ft2 |
| Type | House |
| Utility Water | Municipal Water |
Parking
| Detached Garage |
Land
| Access Type | Highway Access |
| Acreage | No |
| Land Amenities | Park, Public Transit |
| Sewer | Municipal Sewage System |
| Size Depth | 100 Ft |
| Size Frontage | 40 Ft |
| Size Total Text | Under 1/2 Acre |
| Zoning Description | Rm1 |
Rooms
| Level | Type | Length | Width | Dimensions |
|---|---|---|---|---|
| Second Level | 4pc Bathroom | 6'2'' x 8'2'' | ||
| Second Level | Bedroom | 13'1'' x 9'10'' | ||
| Second Level | Bedroom | 11'4'' x 9'11'' | ||
| Second Level | Primary Bedroom | 18'3'' x 12'5'' | ||
| Basement | Storage | 12'5'' x 17'2'' | ||
| Basement | 4pc Bathroom | 6'0'' x 9'1'' | ||
| Basement | Laundry Room | 8'1'' x 9'1'' | ||
| Basement | Bedroom | 9'5'' x 11'10'' | ||
| Basement | Recreation Room | 23'5'' x 14'7'' | ||
| Main Level | 2pc Bathroom | 4'6'' x 4'6'' | ||
| Main Level | Eat In Kitchen | 14'11'' x 11'3'' | ||
| Main Level | Dining Room | 12'8'' x 13'9'' | ||
| Main Level | Living Room | 10'3'' x 9'11'' | ||
| Main Level | Living Room | 12'3'' x 15'1'' | ||
| Main Level | Foyer | 4'6'' x 6'11'' |
https://www.realtor.ca/real-estate/28123982/892-sixth-street-mississauga
Contact Us
Contact us for more information
Marlene Vieira Leslie
Salesperson
(905) 575-7217
1595 Upper James St Unit 4b
Hamilton, Ontario L9B 0H7
(905) 575-5478
(905) 575-7217

