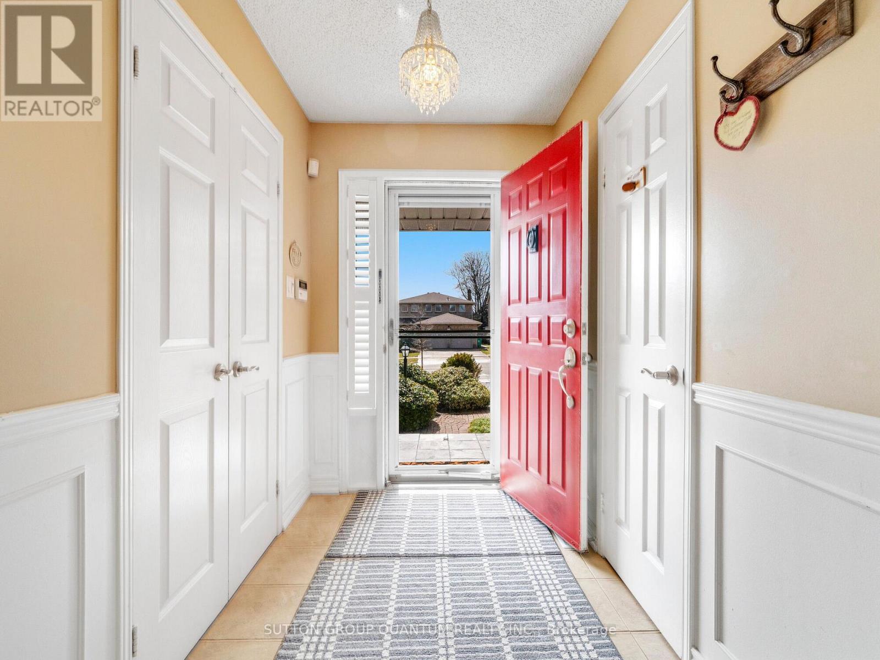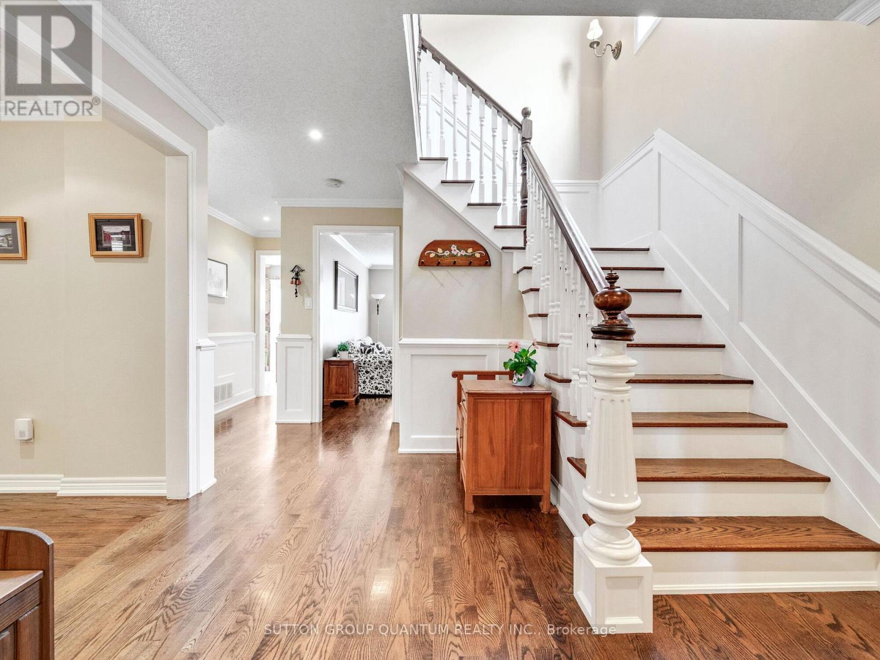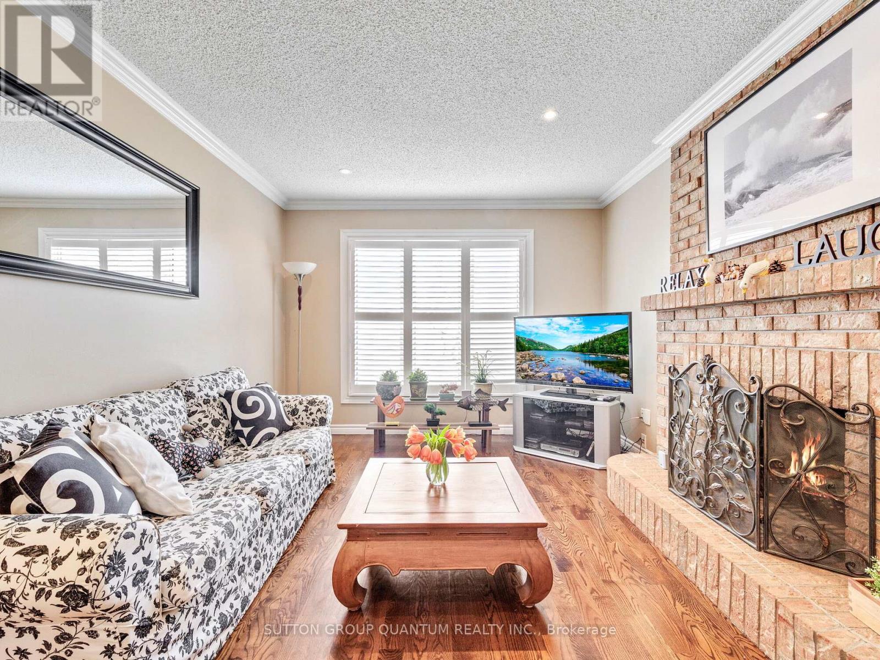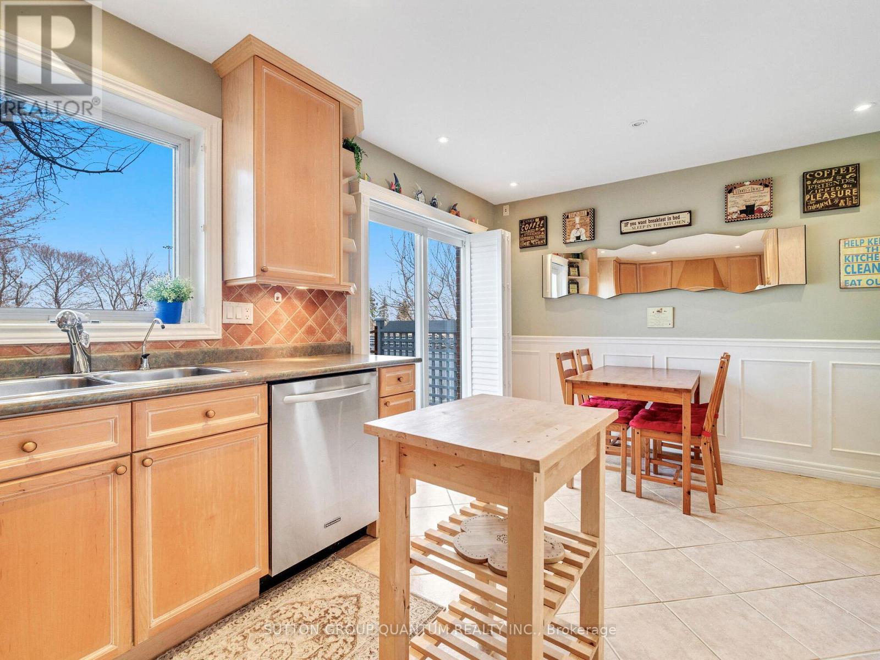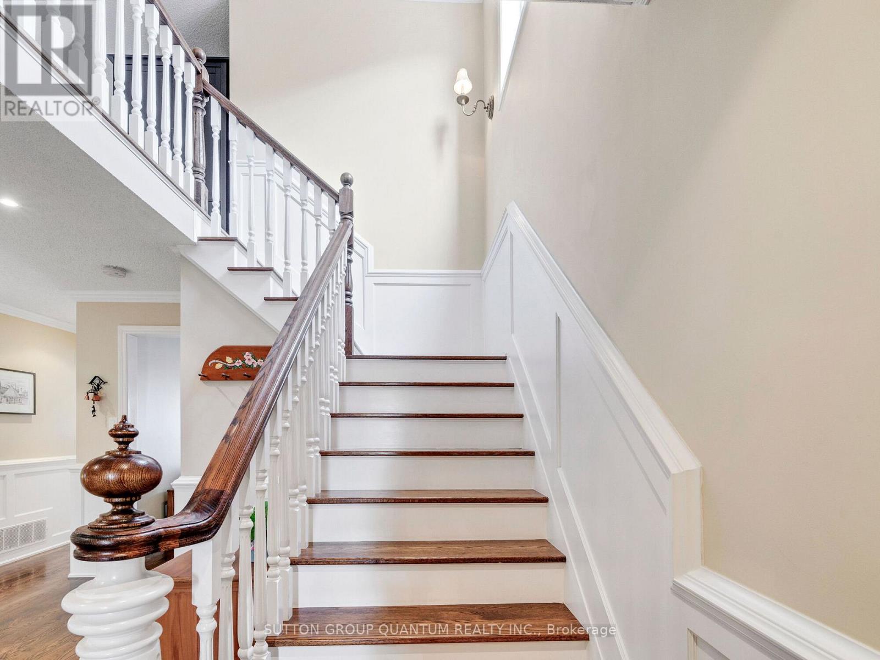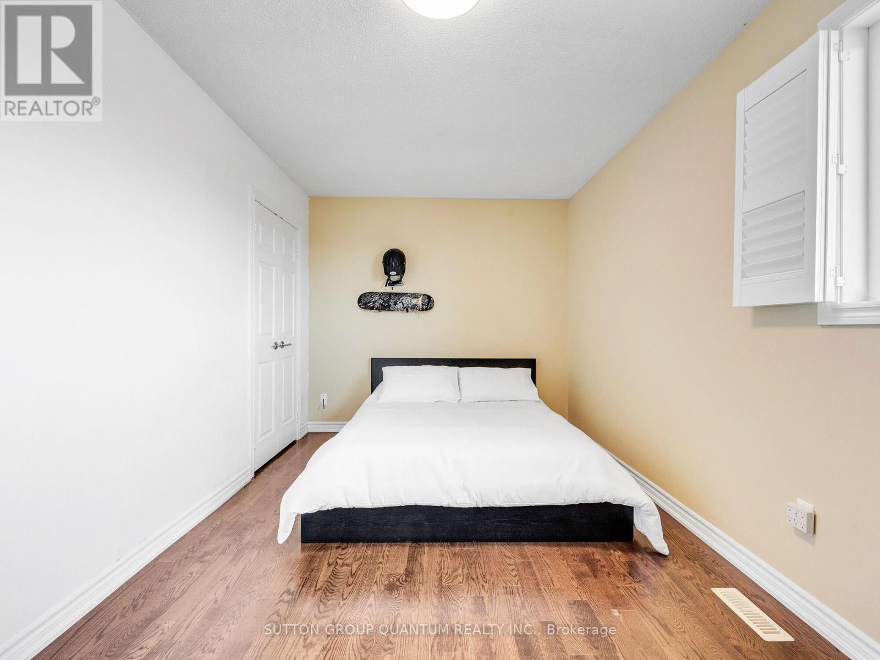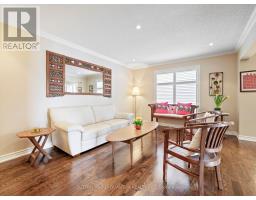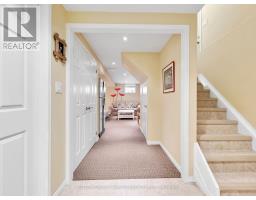2113 Folkway Drive Mississauga, Ontario L5L 3G3
$1,588,000
Welcome to this Beautiful 4+1 Bedroom Home with Nothing to do but Move in and Enjoy In Sought After Sawmill Valley. Superior Attention to Detail and Design. Extensive Millwork, Wainscotting and Crown Moulding Throughout. Upgraded Oak Staircase and Gleaming Hardwood Floors. Separate Side Entrance Leads to Finished Lower Level with Nanny or In law Suite Potential. Location Cannot Be Beat with Easy Access to Schools, Shopping, Restaurants, U Of T, Credit Valley Hospital, Erin Mills Town Centre, Hwys and Beautiful Walking Trails. (id:50886)
Open House
This property has open houses!
2:00 pm
Ends at:4:00 pm
Property Details
| MLS® Number | W12063327 |
| Property Type | Single Family |
| Community Name | Erin Mills |
| Parking Space Total | 4 |
Building
| Bathroom Total | 4 |
| Bedrooms Above Ground | 4 |
| Bedrooms Below Ground | 1 |
| Bedrooms Total | 5 |
| Appliances | Dryer, Garage Door Opener, Stove, Washer, Window Coverings, Refrigerator |
| Basement Development | Finished |
| Basement Features | Separate Entrance |
| Basement Type | N/a (finished) |
| Construction Style Attachment | Detached |
| Cooling Type | Central Air Conditioning |
| Exterior Finish | Brick |
| Fireplace Present | Yes |
| Fireplace Total | 1 |
| Flooring Type | Carpeted, Ceramic, Hardwood |
| Foundation Type | Brick |
| Half Bath Total | 1 |
| Heating Fuel | Natural Gas |
| Heating Type | Forced Air |
| Stories Total | 2 |
| Size Interior | 2,000 - 2,500 Ft2 |
| Type | House |
| Utility Water | Municipal Water |
Parking
| Garage |
Land
| Acreage | No |
| Sewer | Sanitary Sewer |
| Size Depth | 120 Ft |
| Size Frontage | 40 Ft |
| Size Irregular | 40 X 120 Ft |
| Size Total Text | 40 X 120 Ft |
Rooms
| Level | Type | Length | Width | Dimensions |
|---|---|---|---|---|
| Second Level | Primary Bedroom | 5.21 m | 3.55 m | 5.21 m x 3.55 m |
| Second Level | Bedroom 2 | 4.16 m | 3.37 m | 4.16 m x 3.37 m |
| Second Level | Bedroom 3 | 5.21 m | 2.77 m | 5.21 m x 2.77 m |
| Second Level | Bedroom 4 | 3.25 m | 2.72 m | 3.25 m x 2.72 m |
| Basement | Recreational, Games Room | 8.53 m | 4.35 m | 8.53 m x 4.35 m |
| Basement | Bedroom | 4.28 m | 2.76 m | 4.28 m x 2.76 m |
| Main Level | Eating Area | 2.74 m | 2.13 m | 2.74 m x 2.13 m |
| Main Level | Kitchen | 3.26 m | 2.99 m | 3.26 m x 2.99 m |
| Main Level | Dining Room | 3.9 m | 2.9 m | 3.9 m x 2.9 m |
| Main Level | Living Room | 5.1 m | 3.4 m | 5.1 m x 3.4 m |
| Main Level | Family Room | 4.8 m | 3.3 m | 4.8 m x 3.3 m |
https://www.realtor.ca/real-estate/28123810/2113-folkway-drive-mississauga-erin-mills-erin-mills
Contact Us
Contact us for more information
Lindsey De Melo
Broker
www.demelogroup.com/
www.facebook.com/demelogroup
www.linkedin.com/pub/lindsey-dina-de-melo/17/61a/245
1673b Lakeshore Rd.w., Lower Levl
Mississauga, Ontario L5J 1J4
(905) 469-8888
(905) 822-5617
Dina De Melo
Broker
www.demelogroup.com/
www.linkedin.com/pub/lindsey-dina-de-melo/17/61a/245
1673b Lakeshore Rd.w., Lower Levl
Mississauga, Ontario L5J 1J4
(905) 469-8888
(905) 822-5617



