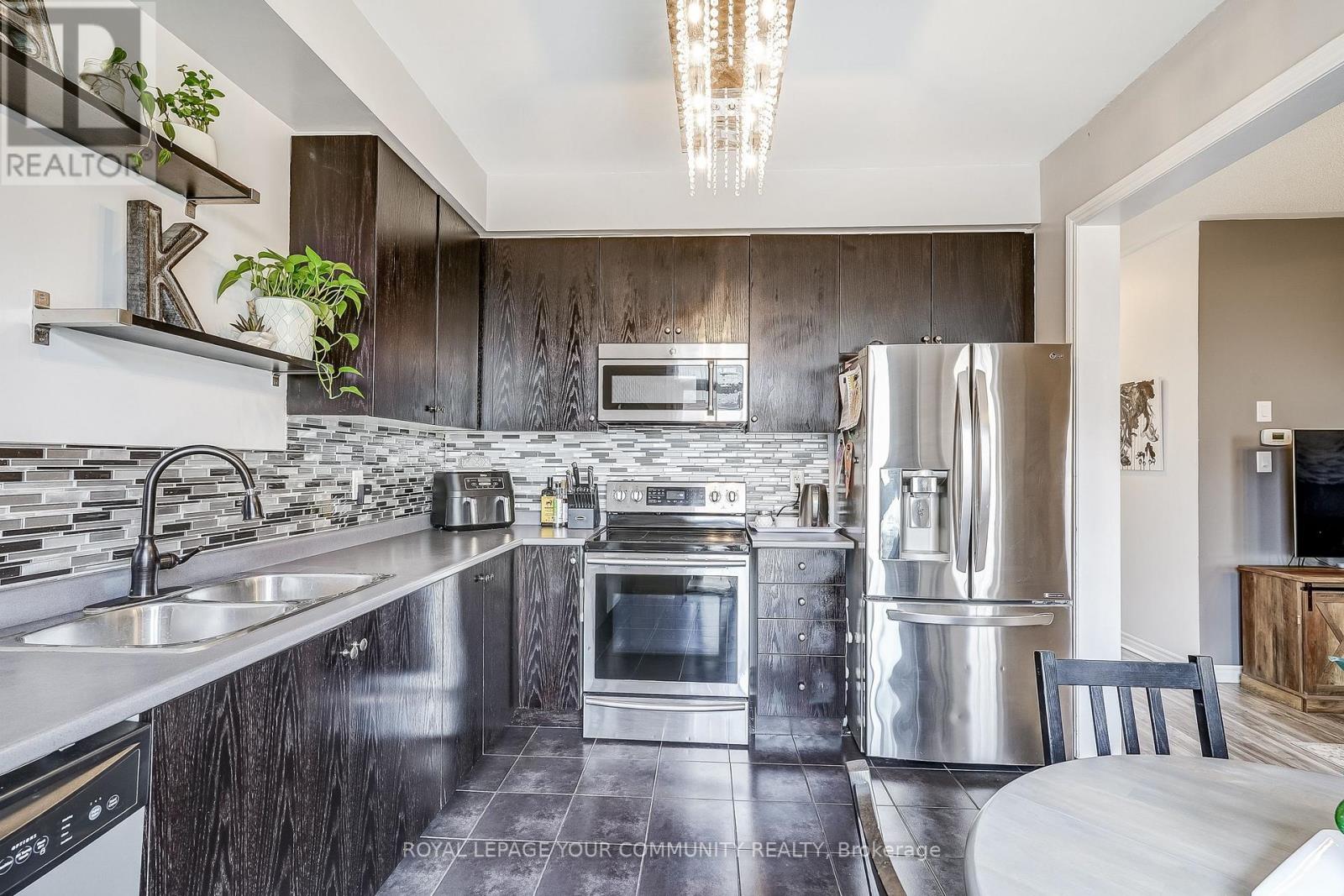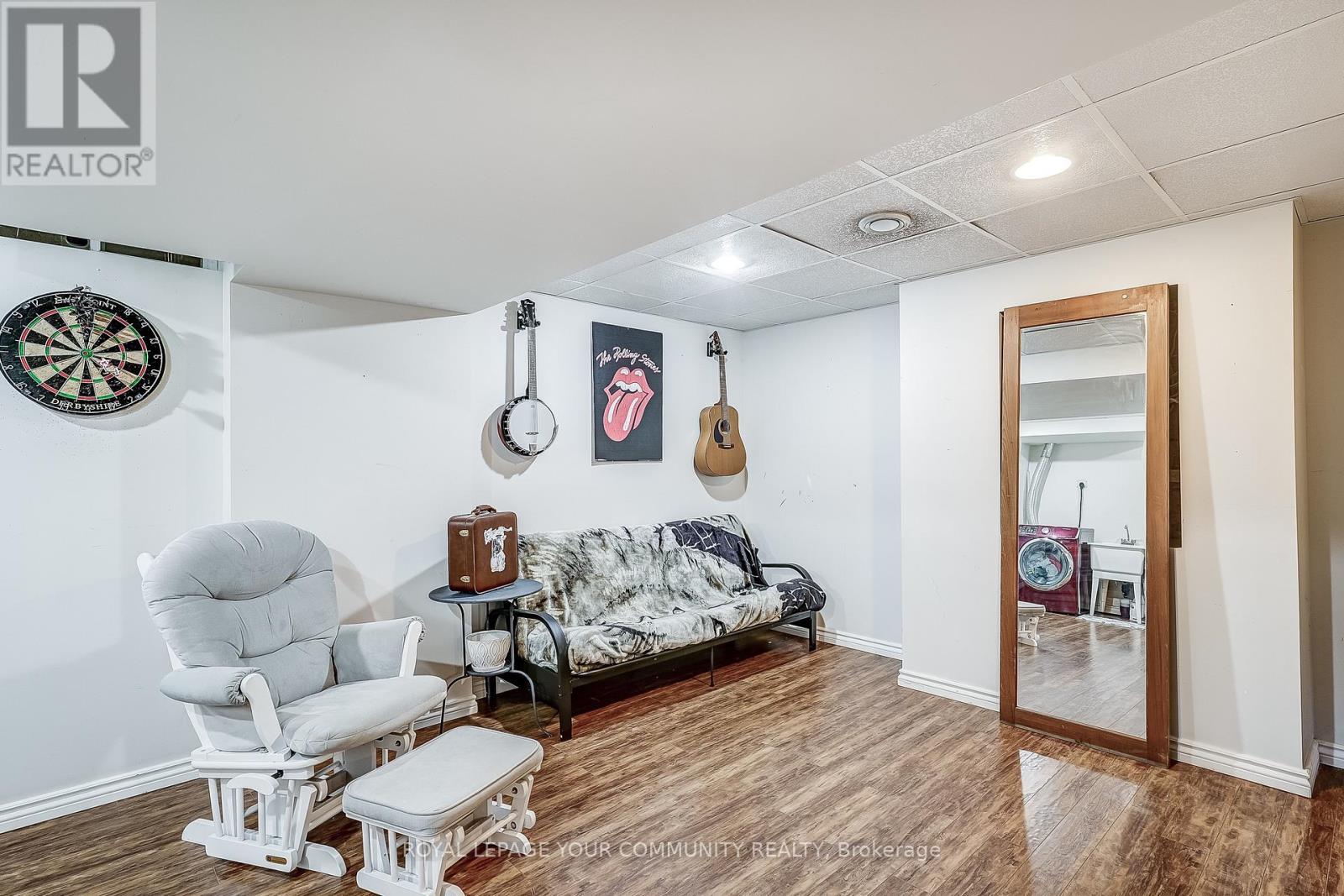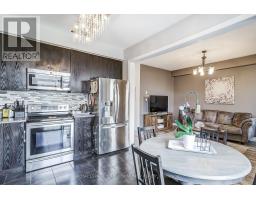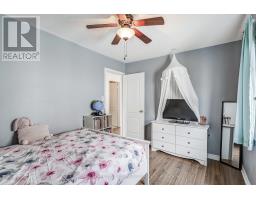29 Blanchard Crescent Essa, Ontario L0M 1B5
$709,000
Charming and Well Designed 3 Bedroom, 3 Bath Home, With Lots Of Comfort And Convenience. Nestled Into A Beautiful Subdivision On The Edge Of Town, Making It Quick To Get To The Highway Or Into Town, Where This Welcoming Community Has Everything You Need. With A Modern Kitchen and Open Concept Living Area, The Main Floor Is Perfect For Entertaining Guests And Enjoying Family Time. The Kitchen Has A Walkout To Deck And A Fully Fenced Back Yard. With An Abundance Of Parks And Conservation Areas Balance By Shopping And Essential Services, Just 10 Mins From Barrie, Angus Is Quickly Becoming A New Favourite Place To Live. (id:50886)
Property Details
| MLS® Number | N12063300 |
| Property Type | Single Family |
| Community Name | Angus |
| Features | Flat Site, Level, Carpet Free |
| Parking Space Total | 3 |
| Structure | Deck, Porch |
Building
| Bathroom Total | 3 |
| Bedrooms Above Ground | 3 |
| Bedrooms Total | 3 |
| Age | 6 To 15 Years |
| Appliances | Dishwasher, Dryer, Microwave, Stove, Washer, Refrigerator |
| Basement Development | Finished |
| Basement Type | Full (finished) |
| Construction Style Attachment | Link |
| Cooling Type | Central Air Conditioning |
| Exterior Finish | Stone, Vinyl Siding |
| Flooring Type | Laminate |
| Foundation Type | Concrete, Poured Concrete |
| Half Bath Total | 1 |
| Heating Fuel | Natural Gas |
| Heating Type | Forced Air |
| Stories Total | 2 |
| Size Interior | 1,100 - 1,500 Ft2 |
| Type | House |
| Utility Water | Municipal Water |
Parking
| Garage |
Land
| Acreage | No |
| Sewer | Sanitary Sewer |
| Size Depth | 102 Ft ,2 In |
| Size Frontage | 31 Ft ,6 In |
| Size Irregular | 31.5 X 102.2 Ft |
| Size Total Text | 31.5 X 102.2 Ft |
| Zoning Description | Residential |
Rooms
| Level | Type | Length | Width | Dimensions |
|---|---|---|---|---|
| Second Level | Bedroom | 2.8 m | 3.68 m | 2.8 m x 3.68 m |
| Second Level | Bedroom 2 | 3.07 m | 3.07 m | 3.07 m x 3.07 m |
| Second Level | Primary Bedroom | 3.74 m | 4.35 m | 3.74 m x 4.35 m |
| Basement | Recreational, Games Room | 6.37 m | 3.77 m | 6.37 m x 3.77 m |
| Basement | Utility Room | 1.86 m | 1.25 m | 1.86 m x 1.25 m |
| Main Level | Kitchen | 3.07 m | 4.05 m | 3.07 m x 4.05 m |
| Main Level | Living Room | 3.44 m | 4.54 m | 3.44 m x 4.54 m |
Utilities
| Sewer | Installed |
https://www.realtor.ca/real-estate/28123611/29-blanchard-crescent-essa-angus-angus
Contact Us
Contact us for more information
Stefan Faykos
Salesperson
www.sharemyflip.ca/
(905) 476-4337
(905) 476-6141













































































