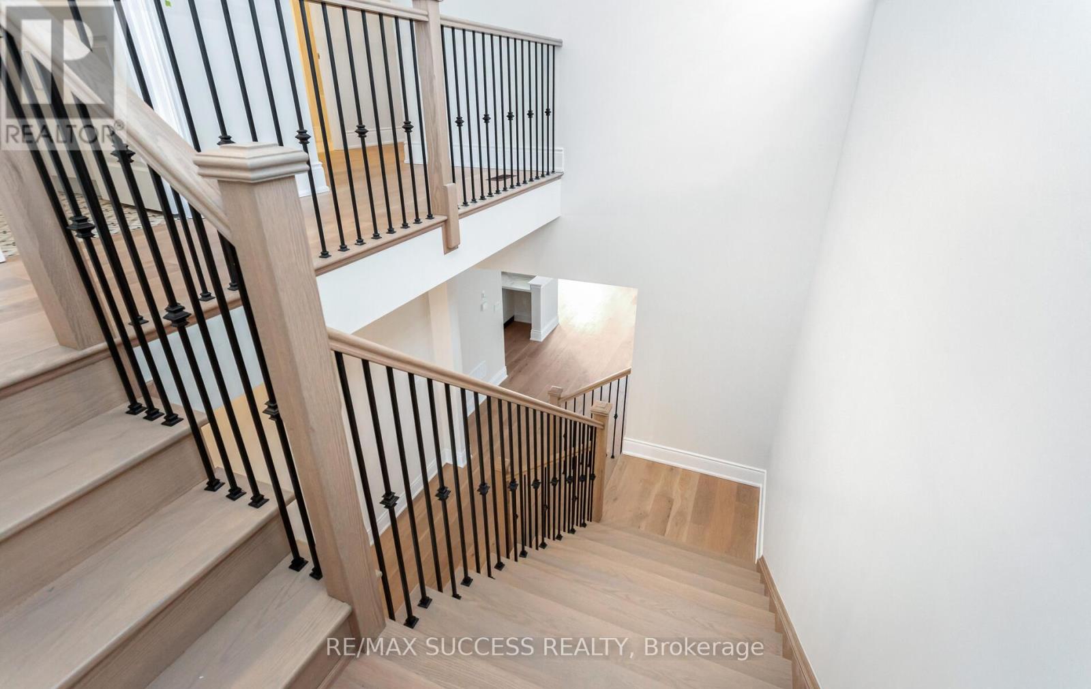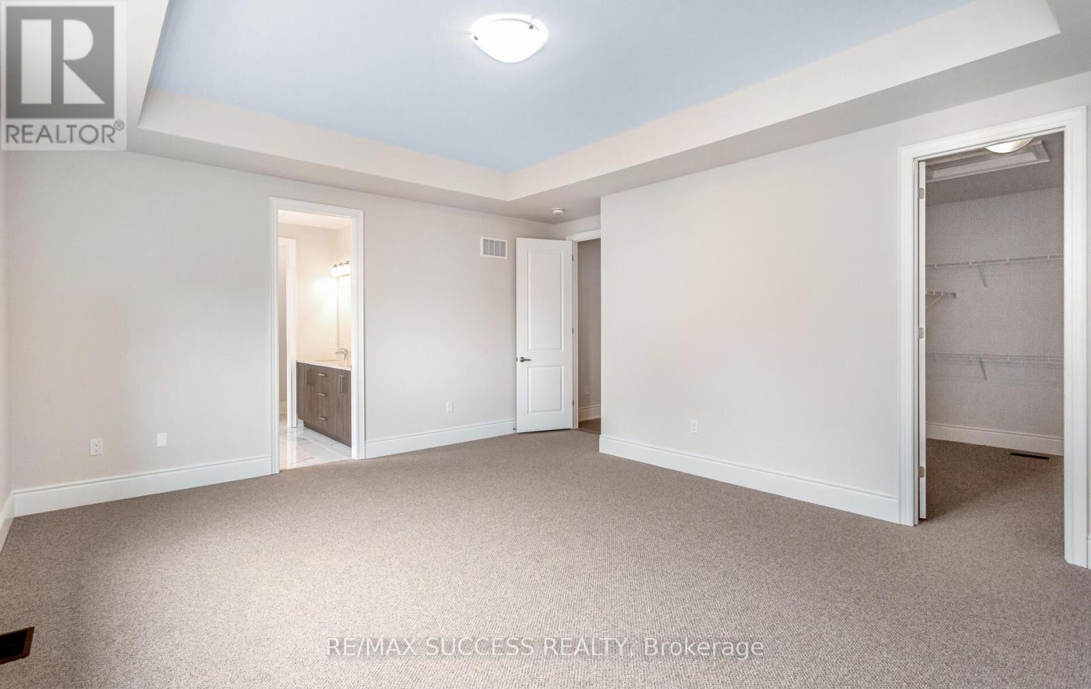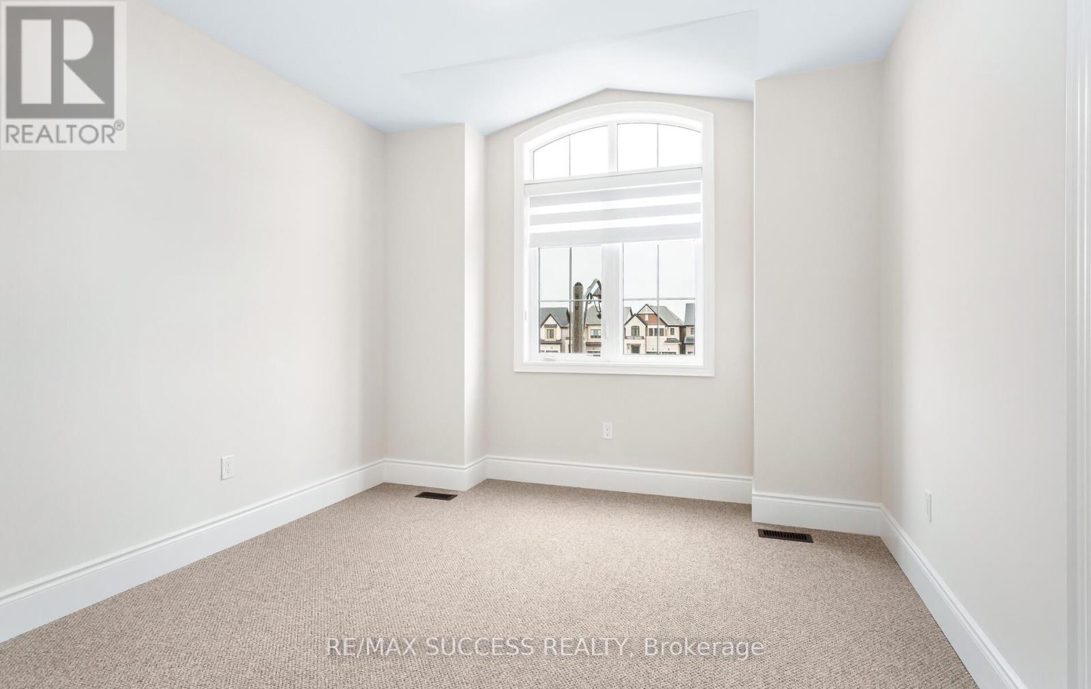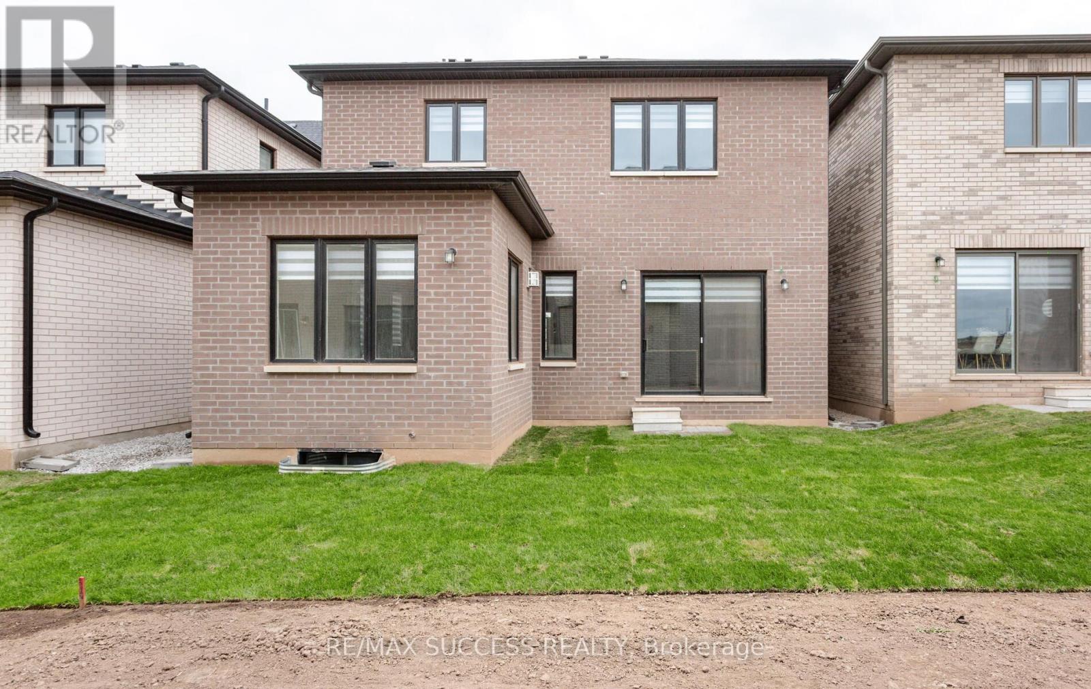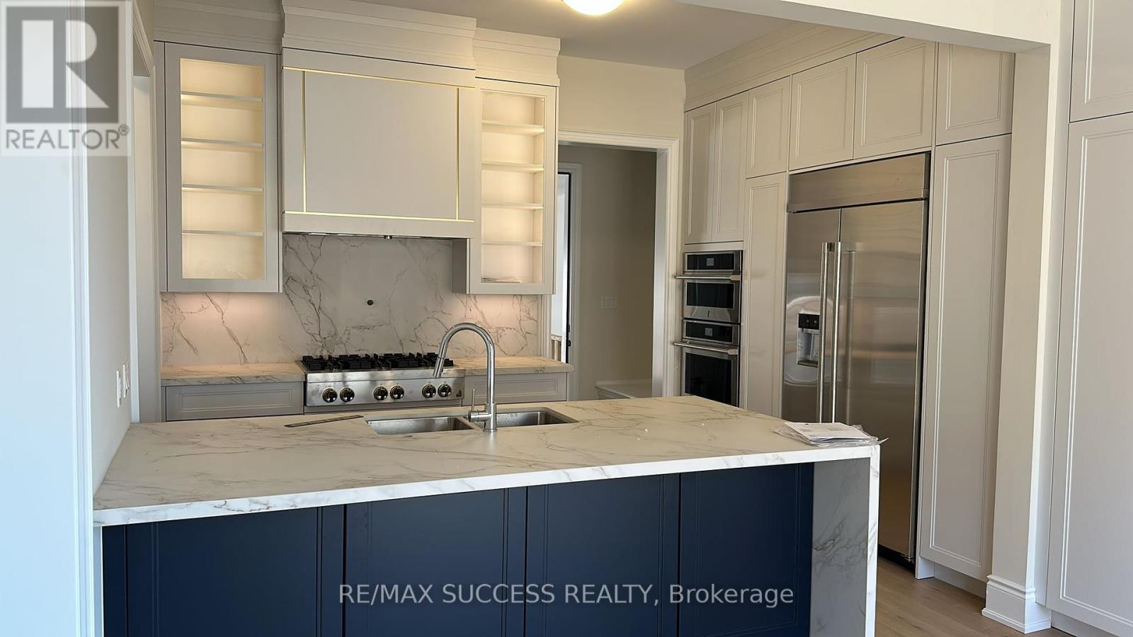1323 Pelican Pass Place N Oakville, Ontario L6H 6Z7
$5,499 Monthly
Stunning Brand-New Luxurious Home Stunning brand new 5 -Bdrm + 1 detached house, located in a beautiful and family friendly neighborhood. This luxury stone & brick home with double car garage. Upgrades throughout, large kitchen with quartz counters, pantry , 5 spacious bedrooms with large windows including a Master Ensuite with oval tub and shower. built in Appliances just installed , laundry in a separate room on second floor , central vacuum , Zebra blinds all over the house with blackout in the rooms , Close to many amenities, hospital, shopping, restaurants, coffee shops, daycares, medical facilities, schools, highway , parks, transit, 403/407 & all major amenities. Landlord may consider short term lease . (id:50886)
Property Details
| MLS® Number | W12063143 |
| Property Type | Single Family |
| Community Name | 1010 - JM Joshua Meadows |
| Features | Sump Pump |
| Parking Space Total | 4 |
Building
| Bathroom Total | 4 |
| Bedrooms Above Ground | 5 |
| Bedrooms Below Ground | 1 |
| Bedrooms Total | 6 |
| Age | New Building |
| Amenities | Fireplace(s) |
| Construction Style Attachment | Detached |
| Cooling Type | Central Air Conditioning |
| Exterior Finish | Brick, Stucco |
| Fireplace Present | Yes |
| Fireplace Total | 1 |
| Flooring Type | Hardwood, Carpeted |
| Foundation Type | Unknown |
| Half Bath Total | 1 |
| Heating Fuel | Natural Gas |
| Heating Type | Forced Air |
| Stories Total | 2 |
| Size Interior | 3,000 - 3,500 Ft2 |
| Type | House |
| Utility Water | Municipal Water |
Parking
| Attached Garage | |
| Garage |
Land
| Acreage | No |
| Sewer | Sanitary Sewer |
| Size Depth | 98 Ft |
| Size Frontage | 38 Ft |
| Size Irregular | 38 X 98 Ft |
| Size Total Text | 38 X 98 Ft |
Rooms
| Level | Type | Length | Width | Dimensions |
|---|---|---|---|---|
| Second Level | Primary Bedroom | 5.73 m | 4.88 m | 5.73 m x 4.88 m |
| Second Level | Bedroom 2 | 3.35 m | 3.96 m | 3.35 m x 3.96 m |
| Second Level | Bedroom 3 | 3.41 m | 4.39 m | 3.41 m x 4.39 m |
| Second Level | Bedroom 4 | 3.41 m | 3.53 m | 3.41 m x 3.53 m |
| Second Level | Bedroom 5 | 3.35 m | 3.66 m | 3.35 m x 3.66 m |
| Second Level | Laundry Room | Measurements not available | ||
| Flat | Kitchen | 3.99 m | 3.05 m | 3.99 m x 3.05 m |
| Flat | Living Room | 4.82 m | 3.57 m | 4.82 m x 3.57 m |
| Flat | Den | 3.53 m | 3.35 m | 3.53 m x 3.35 m |
| Flat | Dining Room | 3.65 m | 3.96 m | 3.65 m x 3.96 m |
Utilities
| Sewer | Available |
Contact Us
Contact us for more information
Ingy Doss
Salesperson
2600 Edenhurst Dr #307
Mississauga, Ontario L5A 3Z8
(905) 209-7400
(905) 472-6300
www.remaxsuccess.ca/






















