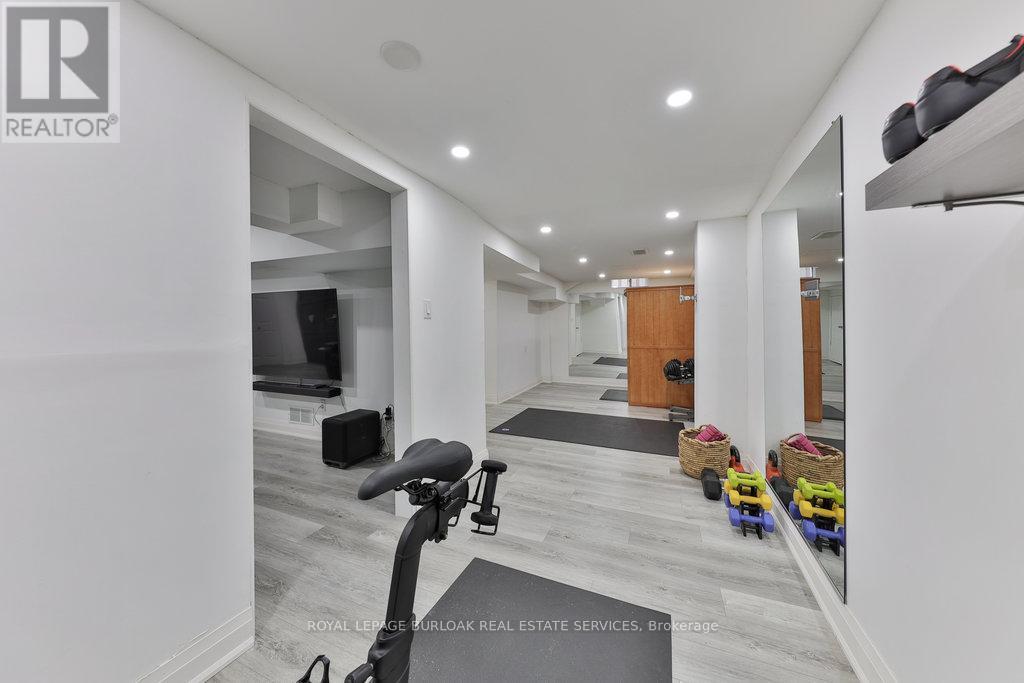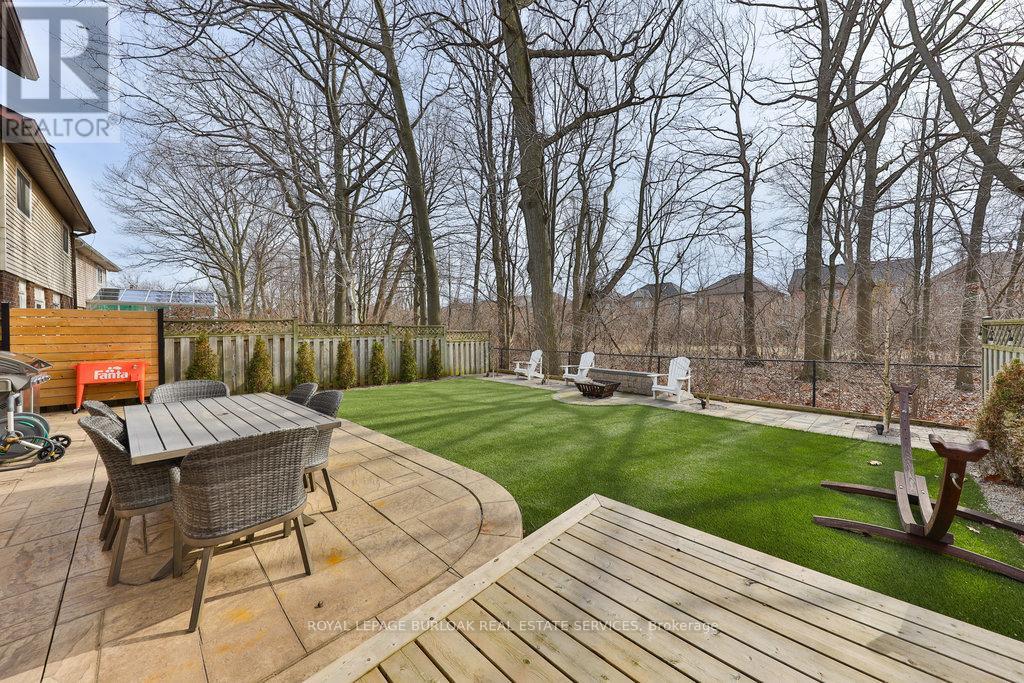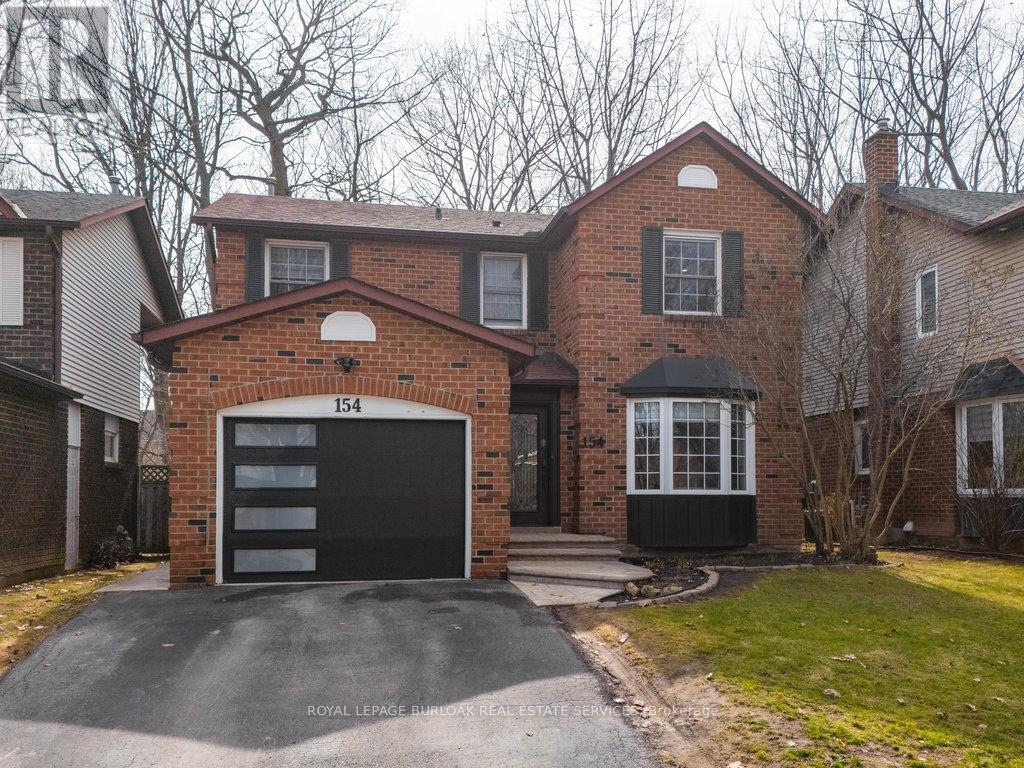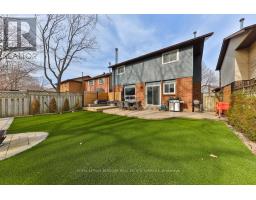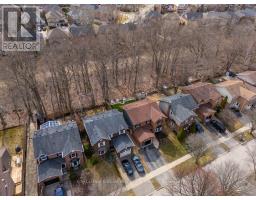154 Riverview Street Oakville, Ontario L6L 5S4
$1,499,000
Welcome to this beautifully renovated home in the highly sought-after, family-friendly neighbourhood of Bronte. Perfectly positioned to back onto a lush ravine, this property offers unparalleled privacy and stunning views year-round. It features a fully fenced, landscaped front and back yard with mature trees, a patio, and a gas BBQ hook-up ideal for outdoor living and entertaining. Inside, you'll find a bright and generous space finished with exceptional quality. The eat-in kitchen is a chefs dream, featuring custom white cabinetry, soft-close drawers, a pots and pans drawer, stylish backsplash, quartz countertops, stainless steel appliances, an island with breakfast bar, and gorgeous hardwood flooring. Open to the dining area with elegant crown moulding, its perfect for everyday living and special gatherings. The family room invites you to unwind with rich hardwood flooring, detailed crown moulding, and a cozy gas fireplace. Upstairs, the spacious primary bedroom boasts a walk-in closet, a stylish 3-piece ensuite, and sophisticated crown moulding. The fully finished lower level offers even more living space with a large pantry behind a trendy barn door, a gym area, and a versatile rec room, all accented by durable vinyl flooring. Enjoy the best of Bronte living steps to top-rated schools, beautiful walking and biking trails, the lake, marina, and charming local shops. This move-in ready home provides privacy, luxury, and lifestyle in one of Oakvilles most vibrant communities! (id:50886)
Property Details
| MLS® Number | W12063618 |
| Property Type | Single Family |
| Community Name | 1001 - BR Bronte |
| Amenities Near By | Park, Public Transit, Schools |
| Features | Level Lot, Ravine, Flat Site, Carpet Free |
| Parking Space Total | 3 |
Building
| Bathroom Total | 3 |
| Bedrooms Above Ground | 4 |
| Bedrooms Total | 4 |
| Age | 31 To 50 Years |
| Amenities | Fireplace(s) |
| Appliances | Central Vacuum, Dishwasher, Dryer, Garage Door Opener Remote(s), Stove, Washer, Window Coverings, Refrigerator |
| Basement Development | Finished |
| Basement Type | N/a (finished) |
| Construction Style Attachment | Detached |
| Cooling Type | Central Air Conditioning |
| Exterior Finish | Brick |
| Fireplace Present | Yes |
| Fireplace Total | 1 |
| Foundation Type | Unknown |
| Half Bath Total | 1 |
| Heating Fuel | Natural Gas |
| Heating Type | Forced Air |
| Stories Total | 2 |
| Size Interior | 1,500 - 2,000 Ft2 |
| Type | House |
| Utility Water | Municipal Water |
Parking
| Attached Garage | |
| Garage |
Land
| Acreage | No |
| Fence Type | Fenced Yard |
| Land Amenities | Park, Public Transit, Schools |
| Sewer | Sanitary Sewer |
| Size Depth | 97 Ft |
| Size Frontage | 40 Ft ,10 In |
| Size Irregular | 40.9 X 97 Ft |
| Size Total Text | 40.9 X 97 Ft |
Rooms
| Level | Type | Length | Width | Dimensions |
|---|---|---|---|---|
| Second Level | Primary Bedroom | 3.53 m | 5.54 m | 3.53 m x 5.54 m |
| Second Level | Bedroom | 4.75 m | 3.78 m | 4.75 m x 3.78 m |
| Second Level | Bedroom | 3.05 m | 3.56 m | 3.05 m x 3.56 m |
| Second Level | Bedroom | 3.94 m | 2.51 m | 3.94 m x 2.51 m |
| Basement | Recreational, Games Room | 7.29 m | 3.3 m | 7.29 m x 3.3 m |
| Main Level | Living Room | 10.11 m | 4.6 m | 10.11 m x 4.6 m |
| Main Level | Dining Room | 2.77 m | 4.57 m | 2.77 m x 4.57 m |
| Main Level | Kitchen | 3.25 m | 3.84 m | 3.25 m x 3.84 m |
Contact Us
Contact us for more information
Tanya Rocca
Salesperson
(905) 335-4102
www.roccasisters.ca/
www.facebook.com/RoccaSisters/
ca.linkedin.com/company/theroccasisters
(905) 844-2022
(905) 335-1659
HTTP://www.royallepageburlington.ca
Sharon Montgomery
Broker
www.bronteliving.com/
(905) 844-2022
(905) 335-1659
HTTP://www.royallepageburlington.ca



































