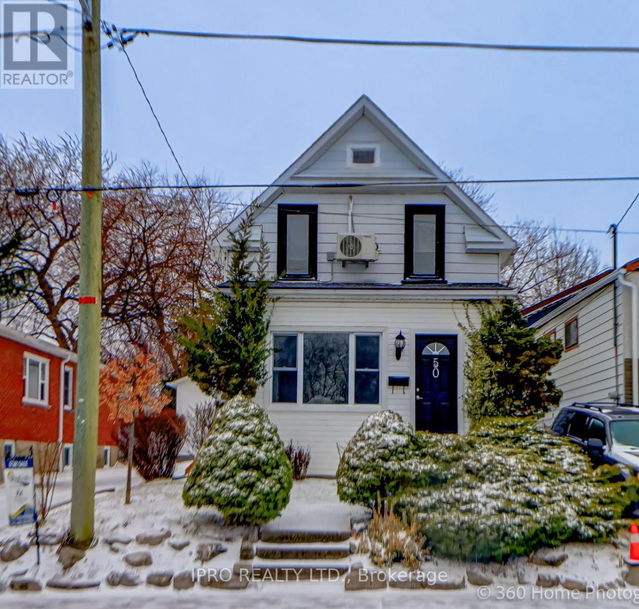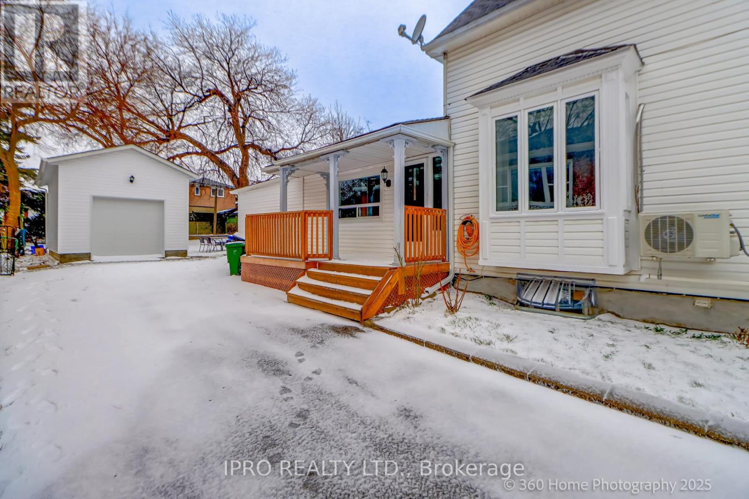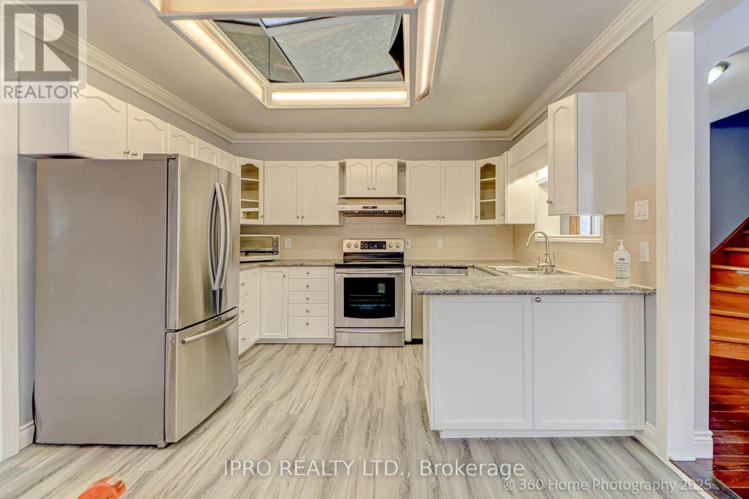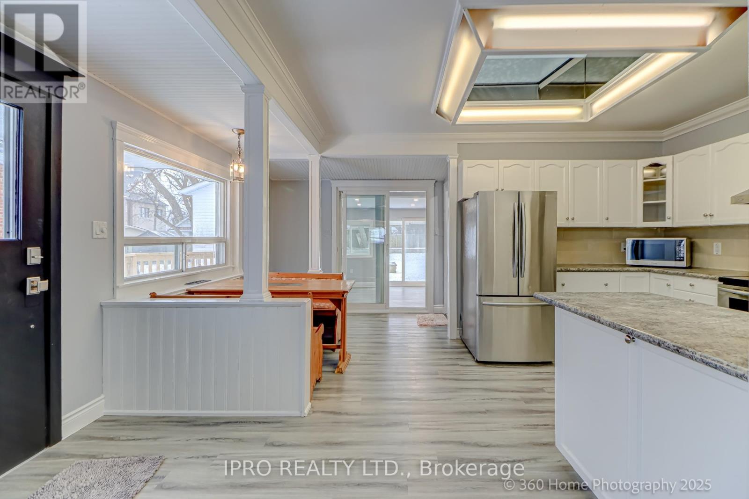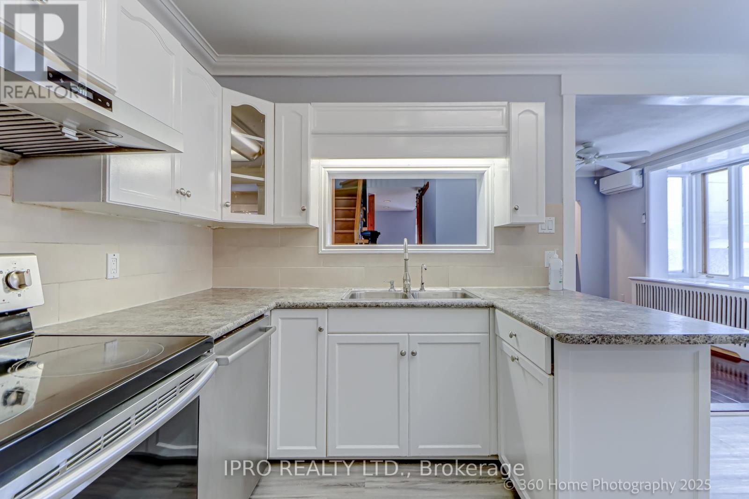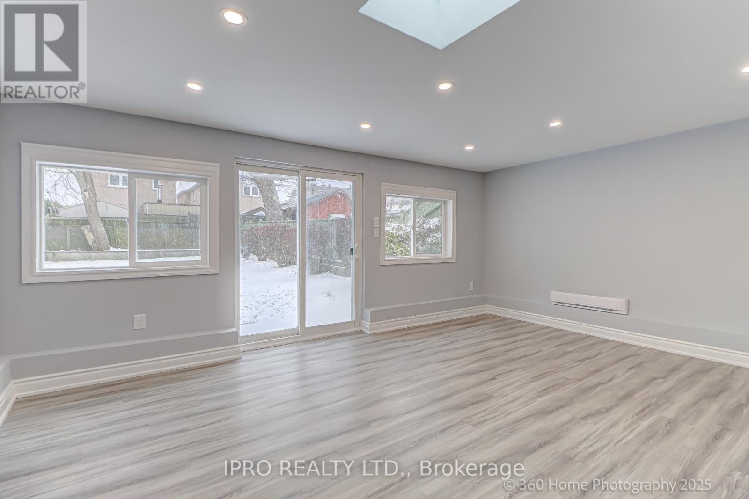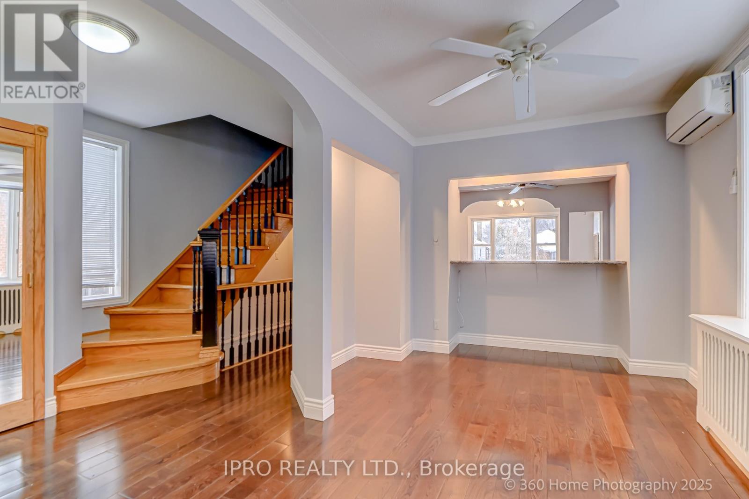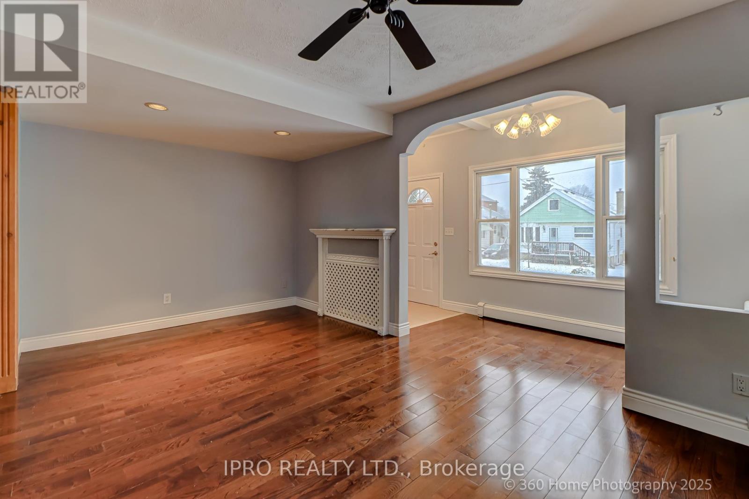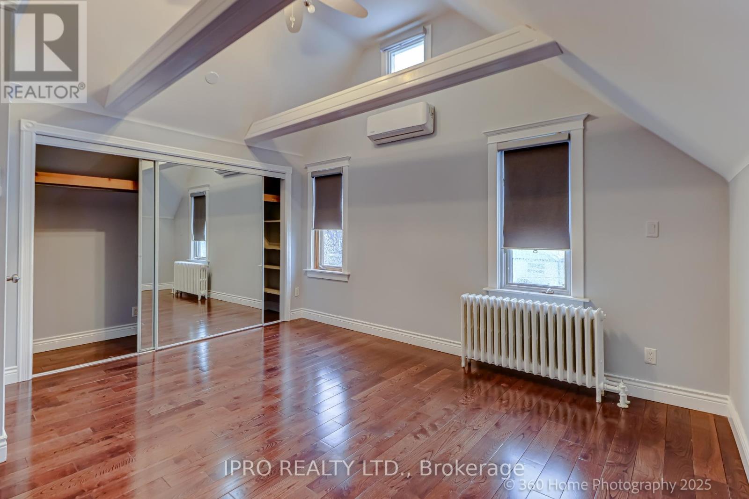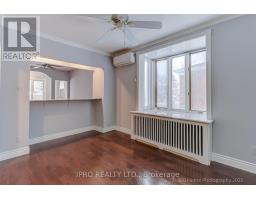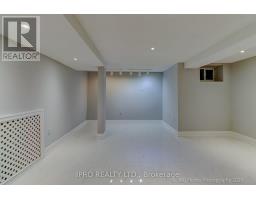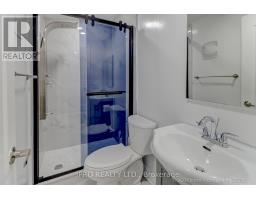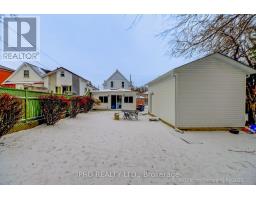50 South Woodrow Boulevard Toronto, Ontario M1N 3L6
4 Bedroom
3 Bathroom
1,100 - 1,500 ft2
Central Air Conditioning
Radiant Heat
$1,299,000
Gorgeous And Cozy Det Home On Beautifully Landscaped Lot, 40X125 Ft! Sun-Filled Kit. W/Stainless Steel Appliances, Skylight, Sliding Glass Doors To Wrap Around Sunroom, The Absolute Best Of Western Exposure!! Traditional Layout W/Separate Dining Room, Living Room And Front Foyer; Fabulous King-Sized Master W/Vaulted Ceiling & Wall To Wall Closet! Bsmt Finished With 3rd And 4th Bedroom, Laun Area & 3Pc. New Detached Garage! A Must See! There Are Many Things New And Just Big Renovation. (id:50886)
Property Details
| MLS® Number | E12063702 |
| Property Type | Single Family |
| Community Name | Birchcliffe-Cliffside |
| Parking Space Total | 5 |
Building
| Bathroom Total | 3 |
| Bedrooms Above Ground | 2 |
| Bedrooms Below Ground | 2 |
| Bedrooms Total | 4 |
| Appliances | Water Heater, Dishwasher, Dryer, Stove, Washer, Refrigerator |
| Basement Development | Finished |
| Basement Type | N/a (finished) |
| Construction Style Attachment | Detached |
| Cooling Type | Central Air Conditioning |
| Exterior Finish | Aluminum Siding |
| Flooring Type | Laminate, Hardwood |
| Heating Fuel | Natural Gas |
| Heating Type | Radiant Heat |
| Stories Total | 2 |
| Size Interior | 1,100 - 1,500 Ft2 |
| Type | House |
| Utility Water | Municipal Water |
Parking
| Detached Garage | |
| Garage |
Land
| Acreage | No |
| Sewer | Sanitary Sewer |
| Size Depth | 125 Ft |
| Size Frontage | 40 Ft |
| Size Irregular | 40 X 125 Ft |
| Size Total Text | 40 X 125 Ft|under 1/2 Acre |
Rooms
| Level | Type | Length | Width | Dimensions |
|---|---|---|---|---|
| Second Level | Bedroom | 4.45 m | 3.85 m | 4.45 m x 3.85 m |
| Second Level | Bedroom 2 | 3.75 m | 3.14 m | 3.75 m x 3.14 m |
| Main Level | Kitchen | 4.87 m | 5.26 m | 4.87 m x 5.26 m |
| Ground Level | Dining Room | 2.6 m | 4.3 m | 2.6 m x 4.3 m |
Contact Us
Contact us for more information
Pat Thangamornrart
Broker
Ipro Realty Ltd.
1396 Don Mills Rd #101 Bldg E
Toronto, Ontario M3B 0A7
1396 Don Mills Rd #101 Bldg E
Toronto, Ontario M3B 0A7
(416) 364-4776
(416) 364-5546

