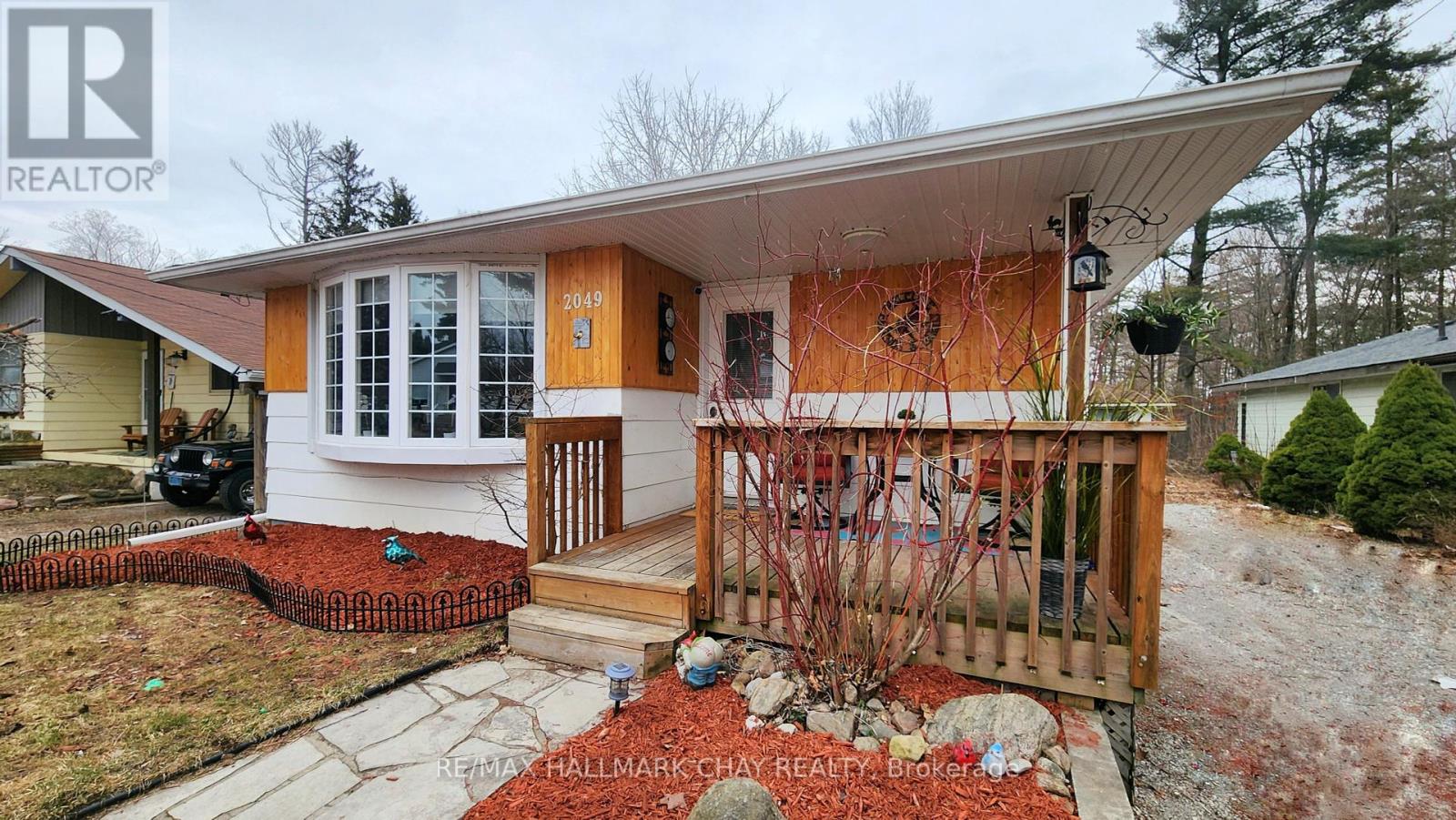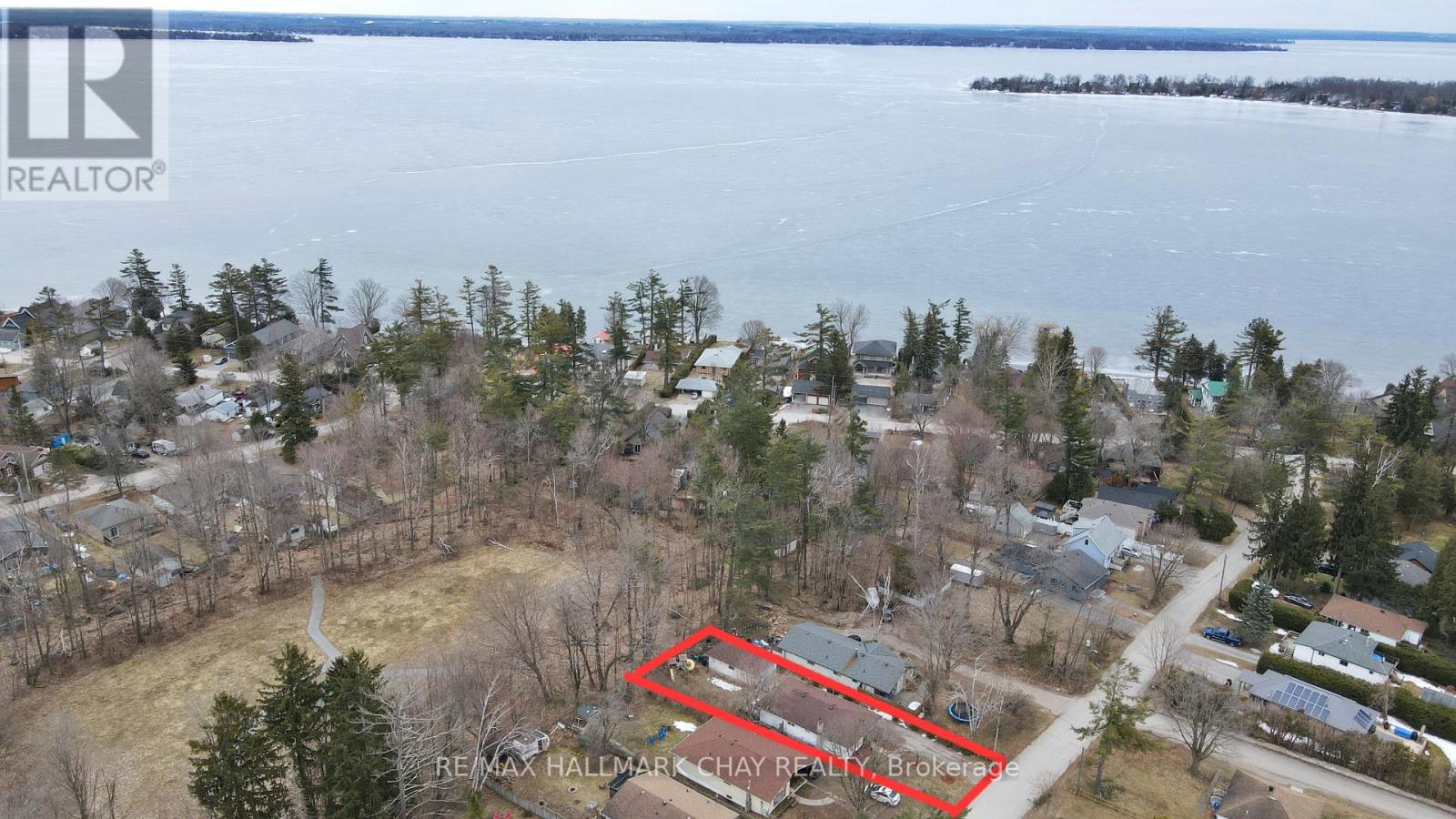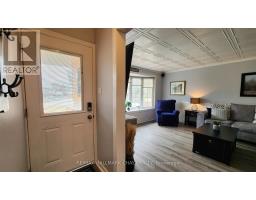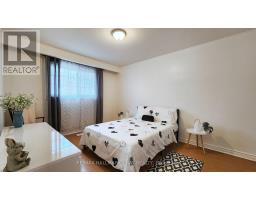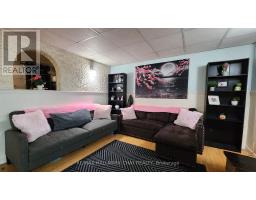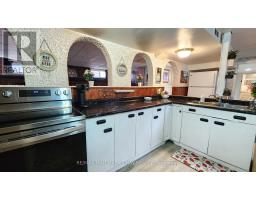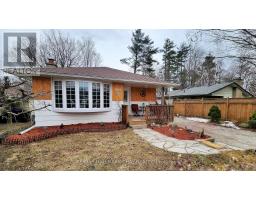2049 Northern Avenue Innisfil, Ontario L9S 1Z4
$799,888
Are You Looking For A Cozy Getaway From The Hustle And Bustle, Where You Can Enjoy Peaceful Mornings Near The Lake And Evenings By The Fire? This Charming 3+2 Bedroom Bungalow Could Be Exactly What You Need. Tucked Away In A Quiet, Friendly Neighborhood, This Home Has The Kind Of Space And Layout That Makes Everyday Living Feel Easy. The Open-concept Living Area Features Laminate Floors Throughout The Main Level, Creating A Warm, Cohesive Vibe. You'll Love The Kitchens Classic Oak Cabinetry -- It Got A Timeless Feel And Is Just Steps From A Convenient Laundry Area And Spacious Eating Nook. Need Room To Spread Out? The Finished Basement Delivers Big With Two More Bedrooms, A Second Full Bath, A Cozy Rec Room With A Fireplace And Mantle, Plus A Full Kitchen, Perfect For The In Laws or Extended Family. The Outdoors? Just As Impressive. With A Deep 150-ft Lot, This Place Backs Onto Greenspace And Trails, Giving You Lots Of Privacy. There's Even A Gazebo For Relaxing Or Entertaining, And The Owner Tells Us There Is Grandfathered Lake Access Just Down The Street At Cedar Harbour. Spend Your Weekends Walking To Innisfil Beach Park, Soaking In The Sunsets, Or Simply Enjoying The Calm Of Nature All Around You. Whether You're A First-time Buyer, Downsizer, Or Just Craving A Slower Pace Without Giving Up Comfort, This Home Checks All The Boxes. Its Freshly Painted, Move-in Ready, And Packed With Potential --- Come Take A Look And See How It Fits Your Lifestyle! (id:50886)
Property Details
| MLS® Number | N12063755 |
| Property Type | Single Family |
| Community Name | Alcona |
| Amenities Near By | Park, Ski Area |
| Community Features | Community Centre |
| Equipment Type | Water Heater |
| Features | Backs On Greenbelt, Conservation/green Belt, Gazebo, In-law Suite |
| Parking Space Total | 4 |
| Rental Equipment Type | Water Heater |
| Structure | Deck, Patio(s), Shed, Workshop |
Building
| Bathroom Total | 2 |
| Bedrooms Above Ground | 3 |
| Bedrooms Below Ground | 2 |
| Bedrooms Total | 5 |
| Age | 51 To 99 Years |
| Appliances | Water Heater, Water Softener, Dishwasher, Dryer, Microwave, Stove, Washer, Window Coverings, Refrigerator |
| Architectural Style | Bungalow |
| Basement Features | Separate Entrance |
| Basement Type | Full |
| Construction Style Attachment | Detached |
| Cooling Type | Central Air Conditioning |
| Exterior Finish | Wood |
| Fire Protection | Smoke Detectors |
| Fireplace Present | Yes |
| Fireplace Total | 1 |
| Fireplace Type | Woodstove |
| Foundation Type | Poured Concrete |
| Heating Fuel | Natural Gas |
| Heating Type | Forced Air |
| Stories Total | 1 |
| Size Interior | 1,100 - 1,500 Ft2 |
| Type | House |
| Utility Water | Municipal Water |
Parking
| Detached Garage | |
| Garage |
Land
| Acreage | No |
| Land Amenities | Park, Ski Area |
| Sewer | Sanitary Sewer |
| Size Depth | 150 Ft |
| Size Frontage | 50 Ft |
| Size Irregular | 50 X 150 Ft |
| Size Total Text | 50 X 150 Ft|under 1/2 Acre |
| Surface Water | Lake/pond |
| Zoning Description | R1 |
Rooms
| Level | Type | Length | Width | Dimensions |
|---|---|---|---|---|
| Basement | Recreational, Games Room | 3.51 m | 6.6 m | 3.51 m x 6.6 m |
| Basement | Bedroom | 3.1 m | 2.59 m | 3.1 m x 2.59 m |
| Basement | Bedroom | 2.72 m | 3.58 m | 2.72 m x 3.58 m |
| Basement | Kitchen | 3.23 m | 6.45 m | 3.23 m x 6.45 m |
| Main Level | Living Room | 4.14 m | 4.7 m | 4.14 m x 4.7 m |
| Main Level | Kitchen | 3.23 m | 4.11 m | 3.23 m x 4.11 m |
| Main Level | Primary Bedroom | 3.23 m | 4.09 m | 3.23 m x 4.09 m |
| Main Level | Bedroom | 2.9 m | 4.09 m | 2.9 m x 4.09 m |
| Main Level | Bedroom | 2.64 m | 3.07 m | 2.64 m x 3.07 m |
| Main Level | Laundry Room | 1.5 m | 2.44 m | 1.5 m x 2.44 m |
Utilities
| Cable | Installed |
| Sewer | Installed |
https://www.realtor.ca/real-estate/28124954/2049-northern-avenue-innisfil-alcona-alcona
Contact Us
Contact us for more information
Neil Bayley-Hay
Broker
www.realestateinbarrie.com/
218 Bayfield St, 100078 & 100431
Barrie, Ontario L4M 3B6
(705) 722-7100
(705) 722-5246
www.remaxchay.com/

