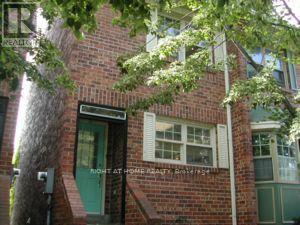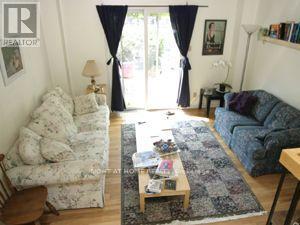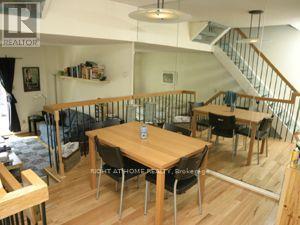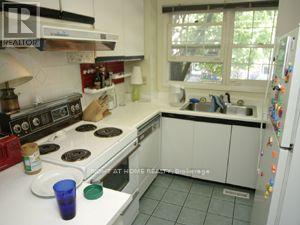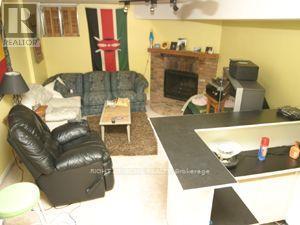11 Quarry Court Toronto, Ontario M4J 5A6
4 Bedroom
3 Bathroom
1,100 - 1,500 ft2
Fireplace
Central Air Conditioning
Forced Air
$949,900
Private Family Friendly Neighbourhood In Community Formerly Known As "Old Riverdale." Open Concept Ground Floor That Walks Out To Back Deck, Skylight, Recreation Room With Brick Fireplace And Wet Bar, Stroll To The Danforth Or Gerrard Street For A Fabulous Array of Cuisine, Cafes & Shoppes. Swim, Bike, Skate, Walk The Dog, Nearby Monarch Park's Fantastic Facilities, Steps To TTC, Well Kept But Could Use An Update, Walk Score 78, Transit Score 83, Bike Score 73 (id:50886)
Property Details
| MLS® Number | E12064056 |
| Property Type | Single Family |
| Community Name | Greenwood-Coxwell |
| Equipment Type | Water Heater |
| Parking Space Total | 2 |
| Rental Equipment Type | Water Heater |
Building
| Bathroom Total | 3 |
| Bedrooms Above Ground | 4 |
| Bedrooms Total | 4 |
| Age | 31 To 50 Years |
| Amenities | Fireplace(s) |
| Appliances | Water Heater, Dishwasher, Dryer, Stove, Washer, Window Coverings, Refrigerator |
| Basement Development | Finished |
| Basement Type | N/a (finished) |
| Construction Style Attachment | Semi-detached |
| Cooling Type | Central Air Conditioning |
| Exterior Finish | Brick |
| Fireplace Present | Yes |
| Flooring Type | Hardwood, Ceramic, Carpeted |
| Foundation Type | Unknown |
| Half Bath Total | 1 |
| Heating Fuel | Natural Gas |
| Heating Type | Forced Air |
| Stories Total | 3 |
| Size Interior | 1,100 - 1,500 Ft2 |
| Type | House |
| Utility Water | Municipal Water |
Parking
| No Garage |
Land
| Acreage | No |
| Sewer | Sanitary Sewer |
| Size Depth | 80 Ft |
| Size Frontage | 15 Ft |
| Size Irregular | 15 X 80 Ft |
| Size Total Text | 15 X 80 Ft |
Rooms
| Level | Type | Length | Width | Dimensions |
|---|---|---|---|---|
| Second Level | Bedroom | 3.79 m | 2.78 m | 3.79 m x 2.78 m |
| Second Level | Bedroom 2 | 3.79 m | 2.78 m | 3.79 m x 2.78 m |
| Third Level | Bedroom 3 | 3.79 m | 2.78 m | 3.79 m x 2.78 m |
| Third Level | Bedroom 4 | 3.75 m | 3.25 m | 3.75 m x 3.25 m |
| Basement | Recreational, Games Room | 5.8 m | 3.6 m | 5.8 m x 3.6 m |
| Ground Level | Living Room | 3.78 m | 3.78 m | 3.78 m x 3.78 m |
| Ground Level | Dining Room | 3.08 m | 2.1 m | 3.08 m x 2.1 m |
| Ground Level | Kitchen | 2.88 m | 2.25 m | 2.88 m x 2.25 m |
Contact Us
Contact us for more information
George Chiang
Salesperson
Right At Home Realty
1396 Don Mills Rd Unit B-121
Toronto, Ontario M3B 0A7
1396 Don Mills Rd Unit B-121
Toronto, Ontario M3B 0A7
(416) 391-3232
(416) 391-0319
www.rightathomerealty.com/

