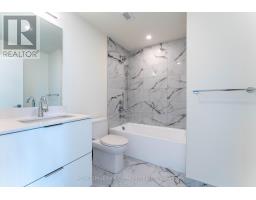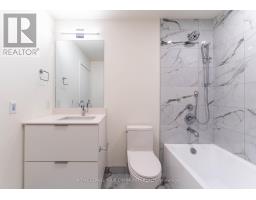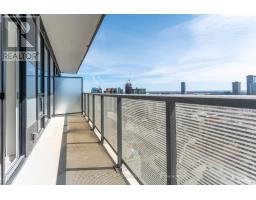2908 - 89 Church Street Toronto, Ontario M5C 0B7
$2,775 Monthly
Bright and spacious 622 sq. ft. south-facing 1 Bedroom+Den unit. The den can be enclosed to convert into 2nd bedroom. Bright and spacious 622 sq. ft. south-facing l-bedroom + den unit at The Saint Condos den enclosure can be arranged to convert into 2ndroom. Enjoy stunning lake views, 9' ceilings, and sleek laminate flooring throughout. The modern kitchen features quartz countertops, a stylish backsplash, valance lighting, built-in appliances, and a large center island with a breakfast bar. The primary bedroom includes a4-piece ensuite, generous closet space, and floor-to-ceiling windows. Step out onto a large open balcony with gorgeous lake views. Exceptional building amenities include a 24-hour concierge, outdoor BBQ and dining areas, state-of-the-art fitness centre, yoga and spin studios, games room, indoor/outdoor Zen garden, resident and lobby lounges, salt lounge, media room, library, kids playroom, private meditation room, bike storage and wash station, rain chromatography room, party room, infrared sauna, spa, and a rooftop terrace. Located steps from public transit and Toronto Metropolitan University. Close to George Brown College, major hospitals, Eaton Centre, top restaurants, shopping, and more! (id:50886)
Property Details
| MLS® Number | C12064141 |
| Property Type | Single Family |
| Neigbourhood | Yorkville |
| Community Name | Church-Yonge Corridor |
| Community Features | Pet Restrictions |
| Features | Balcony, Carpet Free |
Building
| Bathroom Total | 1 |
| Bedrooms Above Ground | 1 |
| Bedrooms Below Ground | 1 |
| Bedrooms Total | 2 |
| Age | New Building |
| Amenities | Storage - Locker |
| Appliances | Oven - Built-in |
| Cooling Type | Central Air Conditioning |
| Exterior Finish | Brick |
| Flooring Type | Laminate |
| Heating Fuel | Natural Gas |
| Heating Type | Forced Air |
| Size Interior | 600 - 699 Ft2 |
| Type | Apartment |
Parking
| No Garage |
Land
| Acreage | No |
Rooms
| Level | Type | Length | Width | Dimensions |
|---|---|---|---|---|
| Main Level | Living Room | 6.91 m | 3.18 m | 6.91 m x 3.18 m |
| Main Level | Dining Room | 6.91 m | 3.18 m | 6.91 m x 3.18 m |
| Main Level | Kitchen | 6.91 m | 3.18 m | 6.91 m x 3.18 m |
| Main Level | Primary Bedroom | 3.21 m | 2.82 m | 3.21 m x 2.82 m |
| Main Level | Den | 2.54 m | 2.2 m | 2.54 m x 2.2 m |
Contact Us
Contact us for more information
Jatin Gill
Broker
8854 Yonge Street
Richmond Hill, Ontario L4C 0T4
(905) 731-2000
(905) 886-7556





































