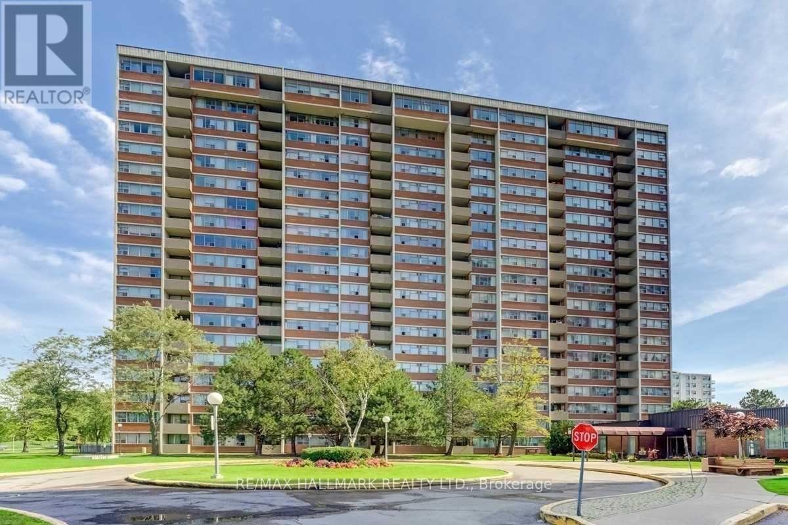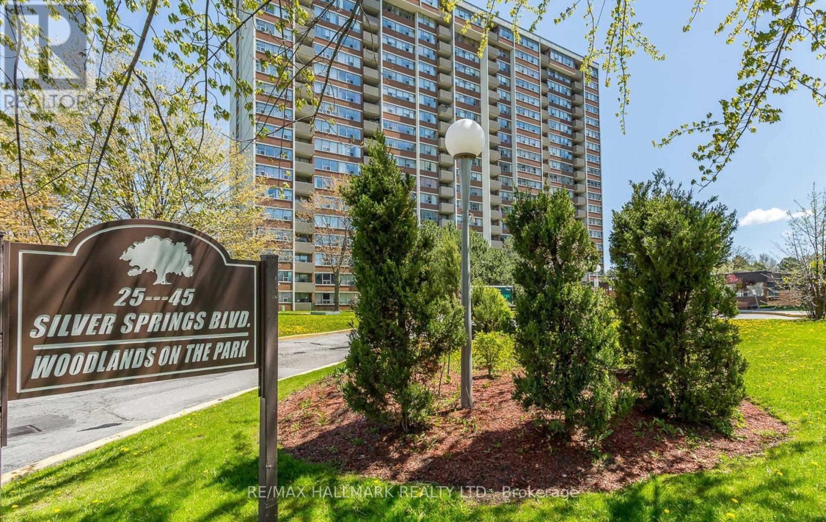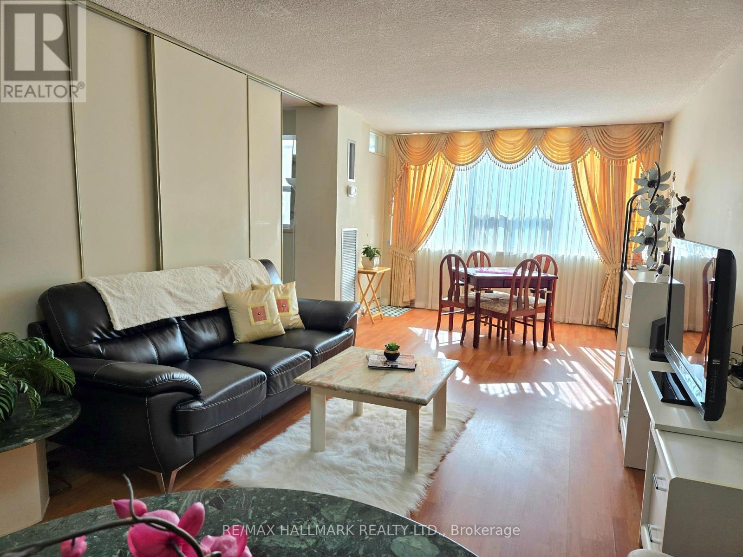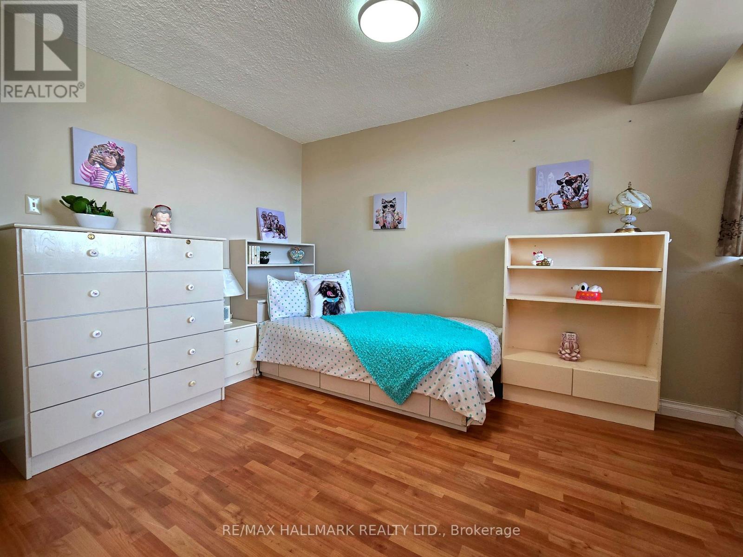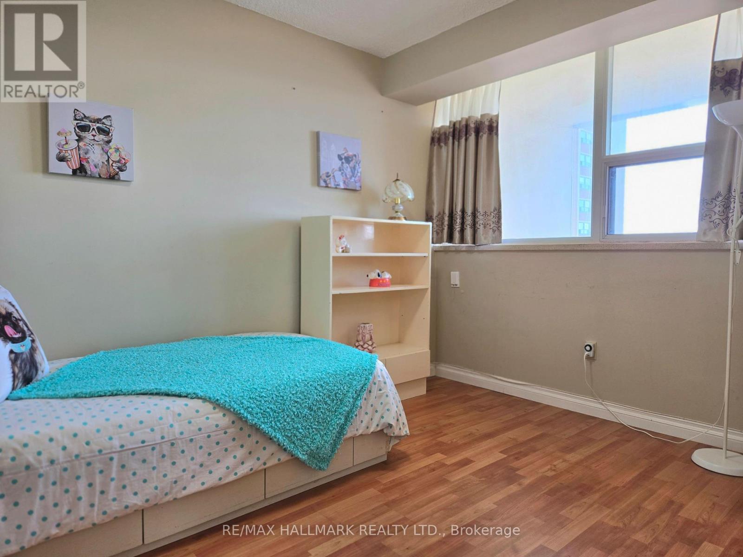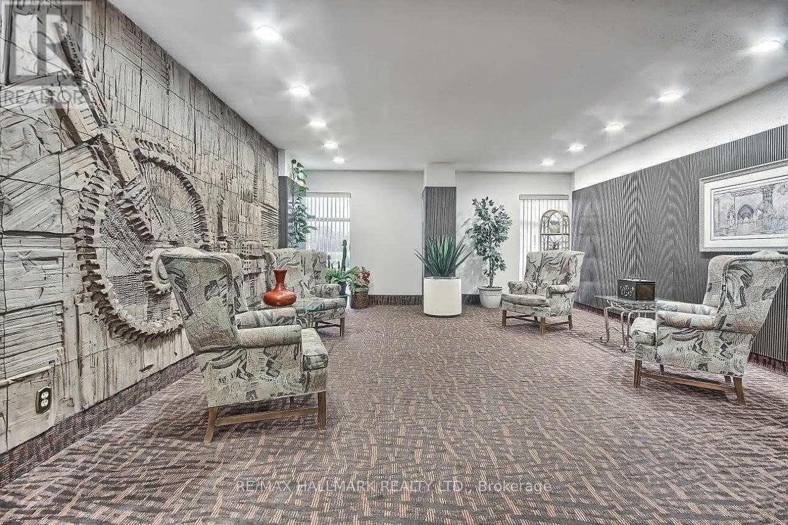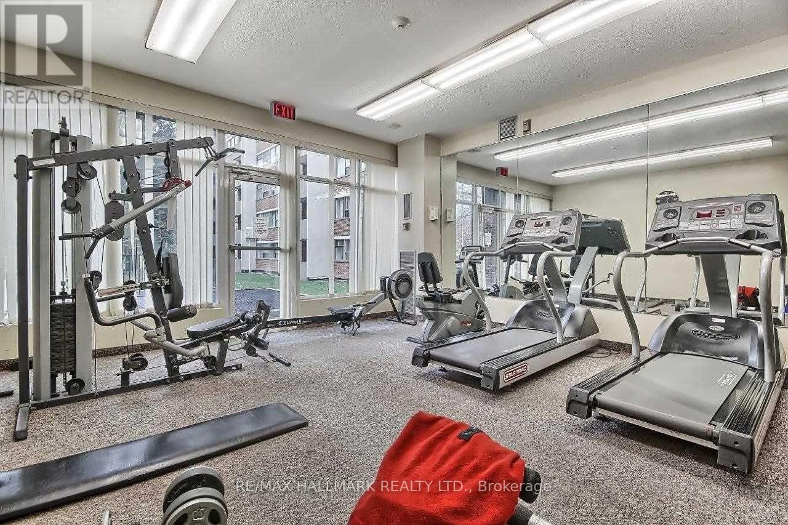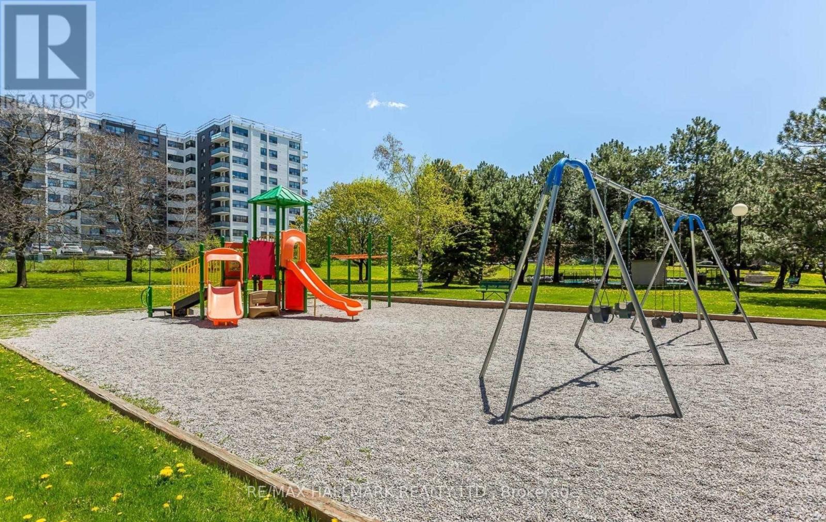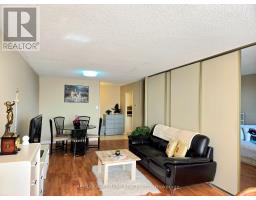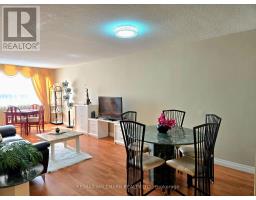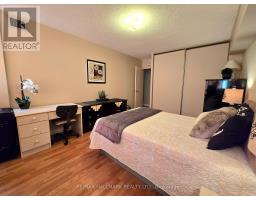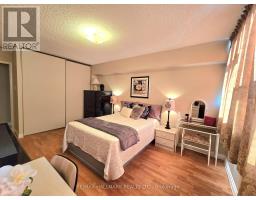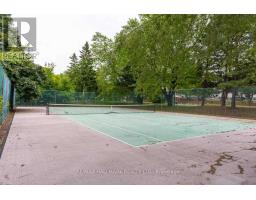706 - 45 Silver Springs Boulevard Toronto, Ontario M1V 1R2
$510,000Maintenance, Heat, Water, Cable TV, Insurance, Parking, Common Area Maintenance
$572.71 Monthly
Maintenance, Heat, Water, Cable TV, Insurance, Parking, Common Area Maintenance
$572.71 Monthly"Woodlands on the Park" in sought-after L'Amoreaux Community in the heart of Scarborough. Spacious sun-filled unit. Large den with sliding doors can be second bedroom. The well appointed kitchen features a family size eat-in area. Ensuite locker provides extra storage space. Step onto a private balcony with clear breathtaking views. Well managed building comes with 24-hr concierge/security, well-equipped gym, indoor & outdoor pools, tennis court, party/meeting room and plenty of visitor parking. Excellent location within minutes walk to TTC, shopping, parks and Grace hospital and just minutes to Bridlewood Mall. (id:50886)
Property Details
| MLS® Number | E12064113 |
| Property Type | Single Family |
| Community Name | L'Amoreaux |
| Amenities Near By | Golf Nearby, Hospital, Park, Public Transit, Schools, Place Of Worship |
| Community Features | Pet Restrictions |
| Features | Balcony, In Suite Laundry |
| Parking Space Total | 1 |
| Pool Type | Indoor Pool, Outdoor Pool |
| Structure | Tennis Court |
Building
| Bathroom Total | 1 |
| Bedrooms Above Ground | 2 |
| Bedrooms Total | 2 |
| Amenities | Exercise Centre, Party Room, Visitor Parking, Security/concierge |
| Appliances | Dishwasher, Dryer, Hood Fan, Stove, Washer, Window Coverings, Refrigerator |
| Cooling Type | Central Air Conditioning |
| Exterior Finish | Brick, Concrete |
| Flooring Type | Laminate, Ceramic |
| Heating Fuel | Natural Gas |
| Heating Type | Forced Air |
| Size Interior | 900 - 999 Ft2 |
| Type | Apartment |
Parking
| Underground | |
| Garage |
Land
| Acreage | No |
| Land Amenities | Golf Nearby, Hospital, Park, Public Transit, Schools, Place Of Worship |
Rooms
| Level | Type | Length | Width | Dimensions |
|---|---|---|---|---|
| Main Level | Living Room | 3.78 m | 3.35 m | 3.78 m x 3.35 m |
| Main Level | Dining Room | 3.78 m | 3.35 m | 3.78 m x 3.35 m |
| Main Level | Kitchen | 4.57 m | 2.31 m | 4.57 m x 2.31 m |
| Main Level | Primary Bedroom | 4.32 m | 2.31 m | 4.32 m x 2.31 m |
| Main Level | Bedroom 2 | 3.66 m | 2.44 m | 3.66 m x 2.44 m |
| Main Level | Foyer | 3.05 m | 1.73 m | 3.05 m x 1.73 m |
Contact Us
Contact us for more information
Lorraine Chan Allaye
Salesperson
allayehomes.com/
685 Sheppard Ave E #401
Toronto, Ontario M2K 1B6
(416) 494-7653
(416) 494-0016

