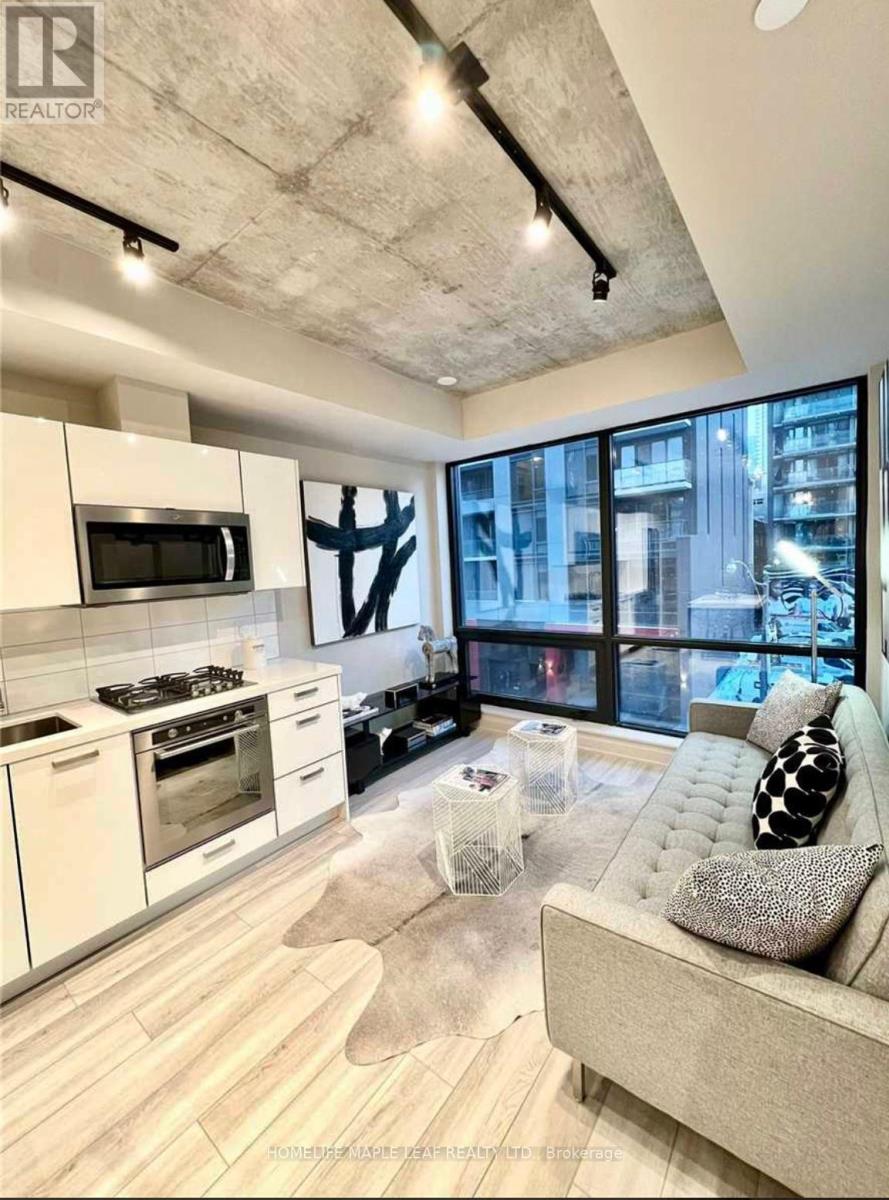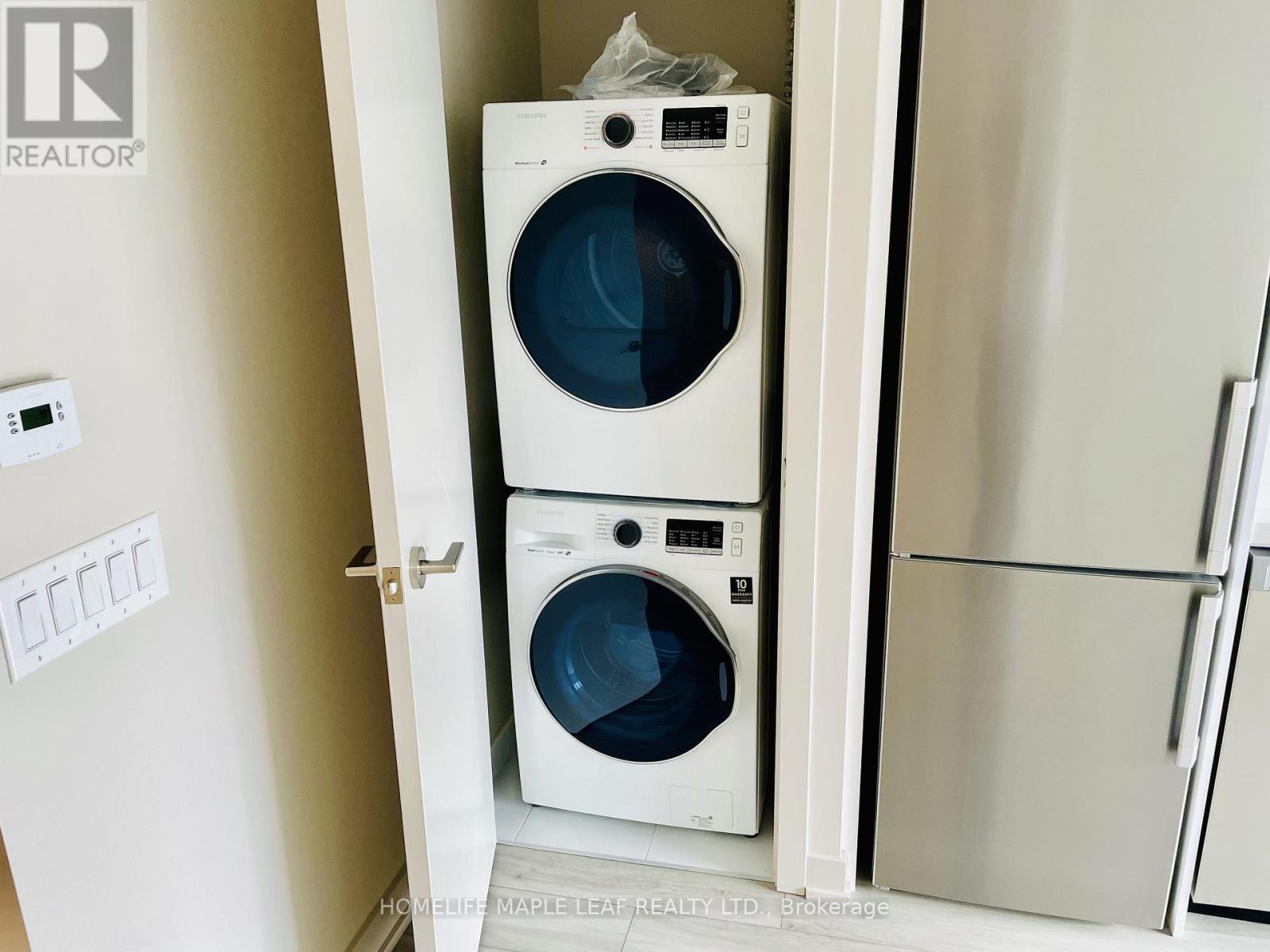803 - 458 Richmond Street W Toronto, Ontario M5V 0S9
1 Bedroom
1 Bathroom
500 - 599 ft2
Central Air Conditioning
Forced Air
$2,095 Monthly
LESS THAN 3 YEAR OLD AT THE WOODSWORTH. PERFECT JUNIOR 1 BEDROOM 511 SQ FT FLOOR PLAN WITH SOARING 9 FT HIGH CEILING, GAS COOKING INSIDE, QUARTZ COUNTERTOPS, AND ULTRA MODERN FINISHES. ULTRA CHIC BUILDING HAVE A GYM & PARTY/MEETING ROOM. WALKING DISTANCE TO QUEEN ST SHOPS, UNIVERSITIES, RESTAURANTS, FINANCIAL DISTRICT & ENTERTAINMENT DISTRICT. 1 LOCKER INCLUDED (id:50886)
Property Details
| MLS® Number | C12064207 |
| Property Type | Single Family |
| Community Name | Waterfront Communities C1 |
| Amenities Near By | Public Transit |
| Community Features | Pets Not Allowed |
| Features | Flat Site, Carpet Free |
| View Type | View, City View |
Building
| Bathroom Total | 1 |
| Bedrooms Above Ground | 1 |
| Bedrooms Total | 1 |
| Age | 0 To 5 Years |
| Amenities | Exercise Centre, Party Room, Storage - Locker |
| Appliances | Dryer, Microwave, Oven, Washer, Window Coverings, Refrigerator |
| Cooling Type | Central Air Conditioning |
| Exterior Finish | Brick, Concrete |
| Fire Protection | Controlled Entry, Smoke Detectors |
| Flooring Type | Hardwood |
| Foundation Type | Brick, Concrete |
| Heating Fuel | Natural Gas |
| Heating Type | Forced Air |
| Size Interior | 500 - 599 Ft2 |
| Type | Apartment |
Parking
| No Garage |
Land
| Acreage | No |
| Land Amenities | Public Transit |
Rooms
| Level | Type | Length | Width | Dimensions |
|---|---|---|---|---|
| Main Level | Dining Room | 2.54 m | 5.89 m | 2.54 m x 5.89 m |
| Main Level | Living Room | 2.54 m | 5.89 m | 2.54 m x 5.89 m |
| Main Level | Kitchen | 2.54 m | 5.89 m | 2.54 m x 5.89 m |
| Main Level | Bedroom | 3.4 m | 2.48 m | 3.4 m x 2.48 m |
Contact Us
Contact us for more information
Amandeep Singh Brar
Broker
Homelife Maple Leaf Realty Ltd.
(905) 456-9090
(905) 456-9091
www.hlmapleleaf.com/



































