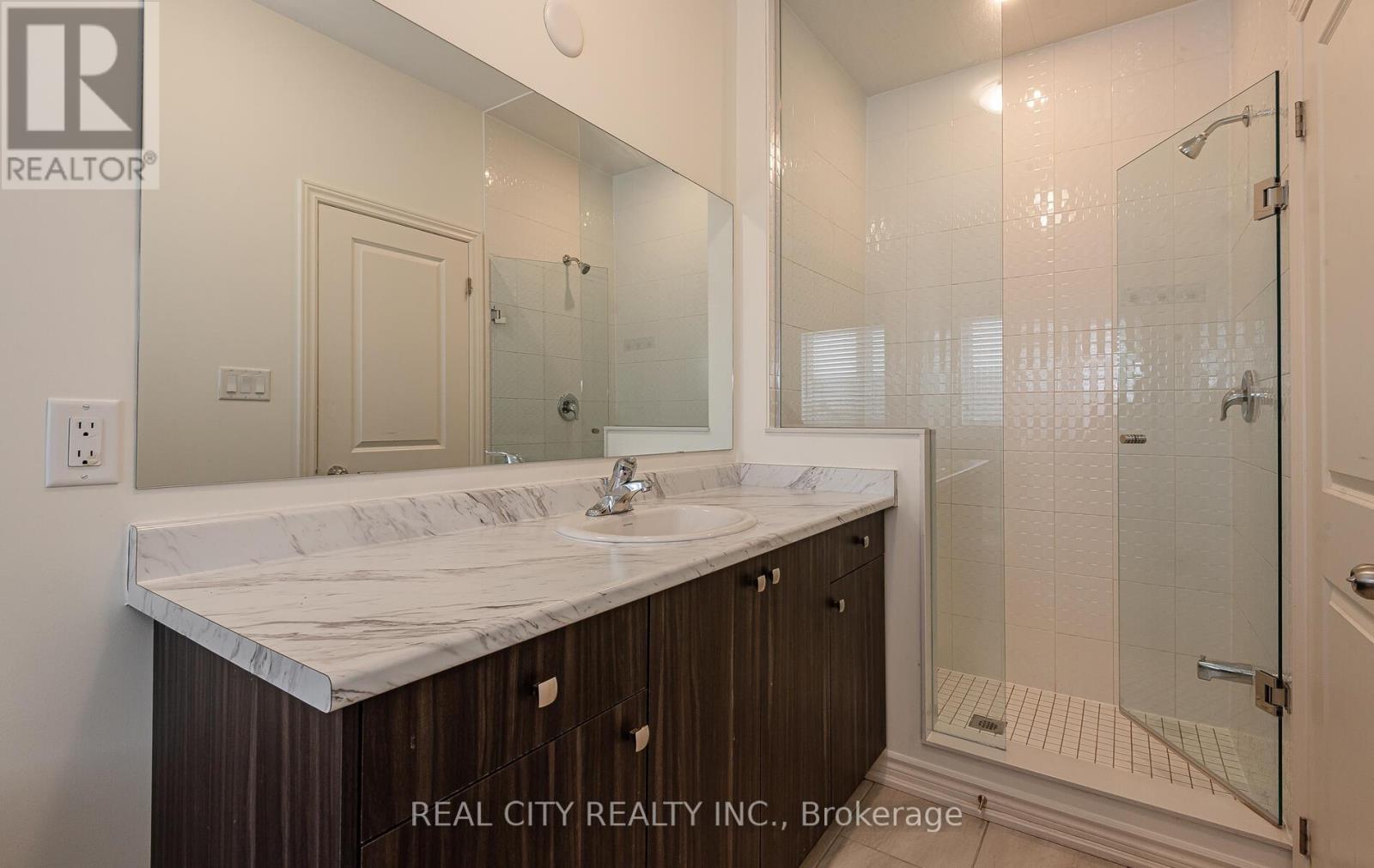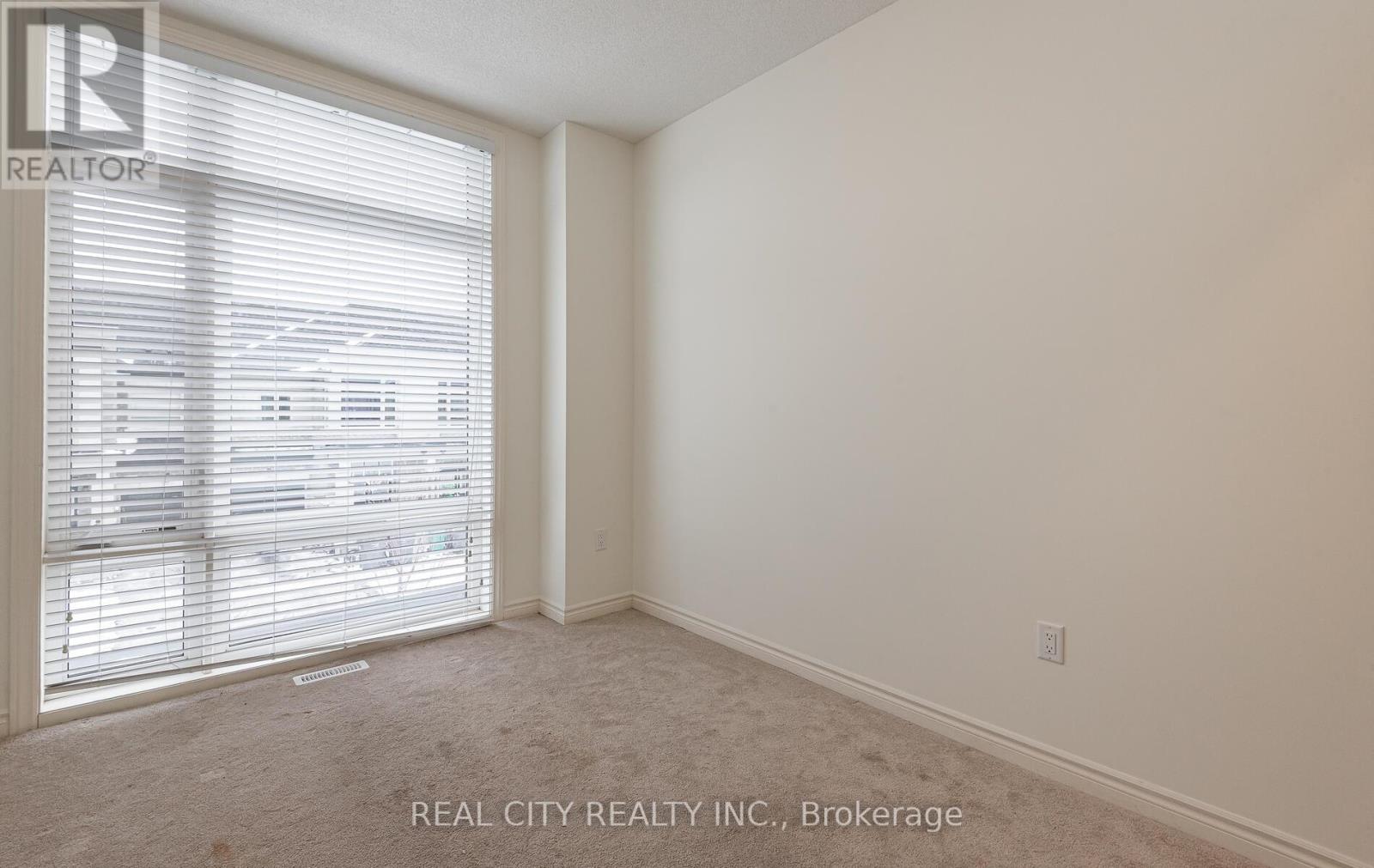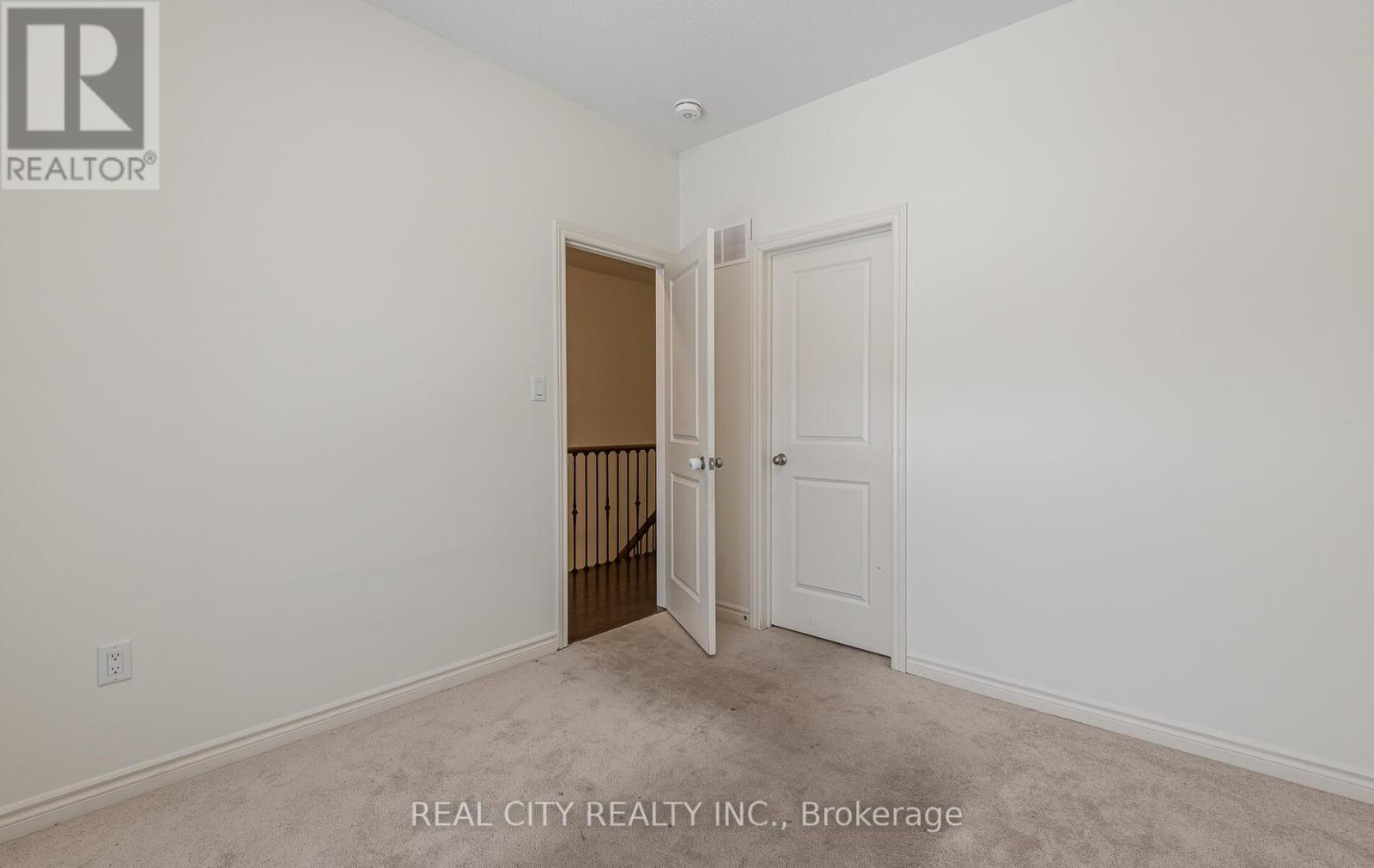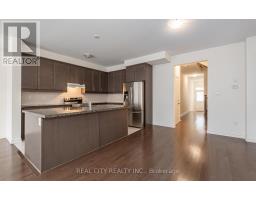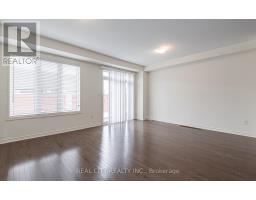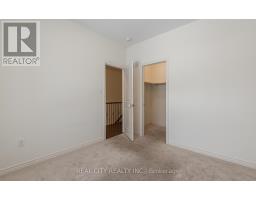10 Donald Ficht Crescent Brampton, Ontario L7A 5H8
$950,000
Welcome to this Executive and Gorgeous Well Maintained Bright Freehold End-Unit Townhouse its Perfect For First Time Buyers, As An End-unit, It Feels More Like A Semi-Detached Home. Featuring 4 Spacious Bedrooms And 3 Modern Bathrooms. Enjoy The Versatility Of Separate Living And Family Room. This Home Showcases Many Upgrades Within An Open Concept Floor Plan That Flows Seamlessly. Enjoy Easy Access To The Yard With A Direct Walkout. Elegant Great Room And A Dinning Area To Relax Out , Upgraded flooring on main floor. The Beautiful Kitchen To Show Off Your Culinary Skills with Granite Countertop .Primary Bedroom With Walk In Closet & 4Pc Ensuite. Convenient Second Floor Laundry. Bright & Spacious Other 2 Bedrooms With Their Own Closet Space. No side walk , Closer To Beautiful Parks, Mount Pleasant GO station, Cassie Campbell Community Centre, Public Transit And Many More Amenities. (id:50886)
Property Details
| MLS® Number | W12064302 |
| Property Type | Single Family |
| Community Name | Bram West |
| Parking Space Total | 2 |
Building
| Bathroom Total | 3 |
| Bedrooms Above Ground | 4 |
| Bedrooms Total | 4 |
| Age | New Building |
| Appliances | Dishwasher, Dryer, Range, Stove, Washer, Refrigerator |
| Construction Style Attachment | Attached |
| Cooling Type | Central Air Conditioning |
| Exterior Finish | Brick, Stucco |
| Fireplace Present | Yes |
| Half Bath Total | 1 |
| Heating Fuel | Natural Gas |
| Heating Type | Forced Air |
| Stories Total | 2 |
| Size Interior | 1,500 - 2,000 Ft2 |
| Type | Row / Townhouse |
| Utility Water | Municipal Water |
Parking
| Attached Garage | |
| Garage |
Land
| Acreage | No |
| Sewer | Sanitary Sewer |
| Size Depth | 88 Ft ,7 In |
| Size Frontage | 25 Ft ,6 In |
| Size Irregular | 25.5 X 88.6 Ft |
| Size Total Text | 25.5 X 88.6 Ft |
Rooms
| Level | Type | Length | Width | Dimensions |
|---|---|---|---|---|
| Second Level | Primary Bedroom | 4.16 m | 4.57 m | 4.16 m x 4.57 m |
| Second Level | Bedroom 2 | 3.04 m | 3.2 m | 3.04 m x 3.2 m |
| Second Level | Bedroom 3 | 2.64 m | 3.35 m | 2.64 m x 3.35 m |
| Second Level | Bedroom 4 | 3.04 m | 3.14 m | 3.04 m x 3.14 m |
| Ground Level | Kitchen | 2.7442 m | 3.96 m | 2.7442 m x 3.96 m |
| Ground Level | Dining Room | 3.04 m | 3.9 m | 3.04 m x 3.9 m |
| Ground Level | Great Room | 5.79 m | 4.26 m | 5.79 m x 4.26 m |
https://www.realtor.ca/real-estate/28126059/10-donald-ficht-crescent-brampton-bram-west-bram-west
Contact Us
Contact us for more information
Kelvin Emeana
Salesperson
55 Rutherford Rd S #3
Brampton, Ontario L6W 3J3
(905) 454-5222
(905) 454-5242
www.realcityrealty.ca/
Mercy Emeana
Salesperson
55 Rutherford Rd S #3
Brampton, Ontario L6W 3J3
(905) 454-5222
(905) 454-5242
www.realcityrealty.ca/
























