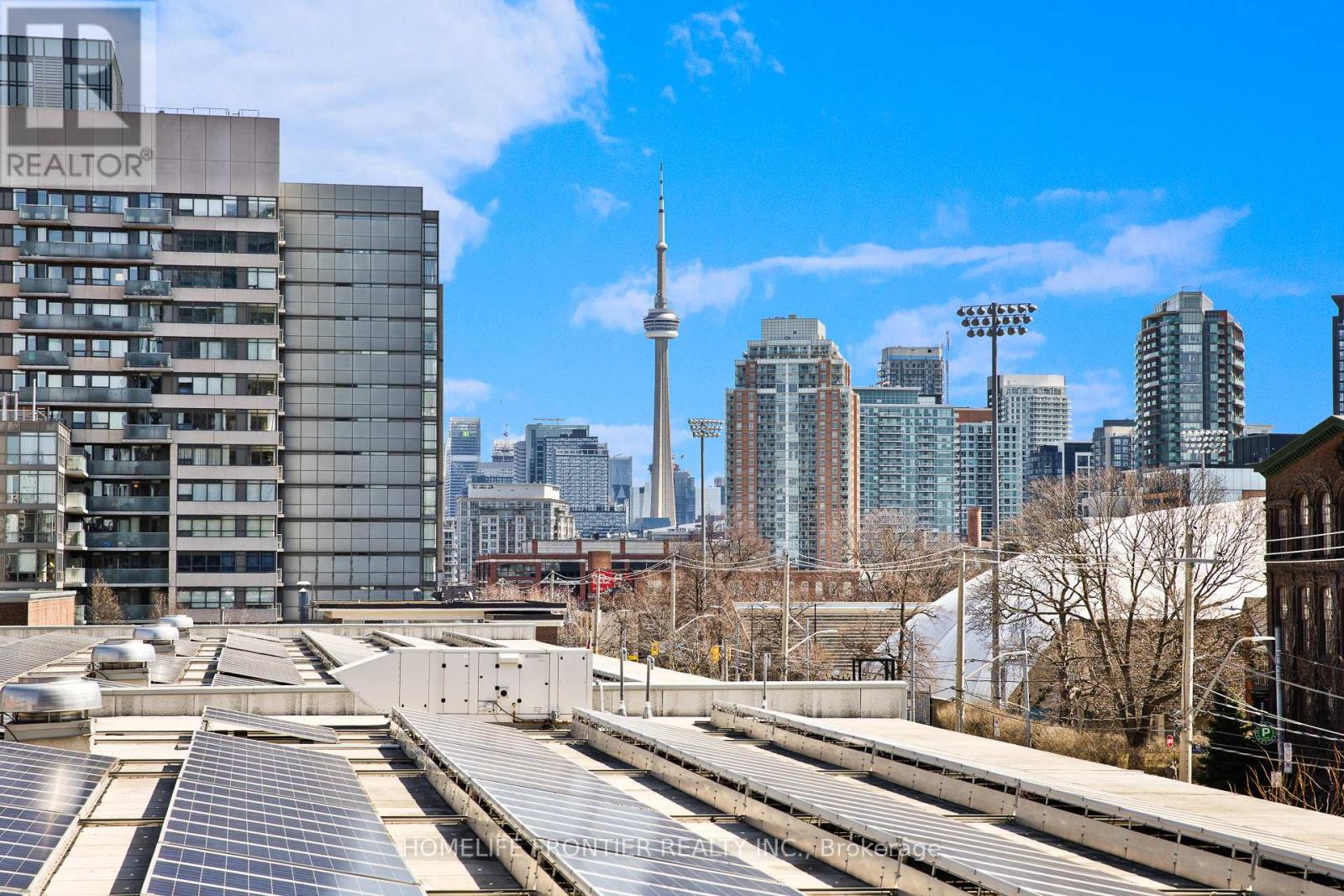207 - 285 Dufferin Street Toronto, Ontario M6K 1Z7
$2,200 Monthly
Brand New spacious 1 Bdrm with rare CN Tower Views in King West! XO2 Condos: A Modern boutique building in King West with Floor to ceiling windows, East facing natural light compliments the European designer Kitchen w/ top-of-the-line appliances & elegant cabinetry, ideal for entertaining. Step outside onto your private balcony (no neighbours looking in!) ideal for entertaining. Full Fantastic Amenities: Fitness center, 24/7 Concierge Services, Think (meeting) Room, a Bocce Court, Golf Simulator, & a Co-Working space, Game Area, Boxing Studio, Private Dining Room, Children's Den, Lounge, party room & a BBQ area for your leisure & entertainment. AAA location! Excellent walk score (95/100) & perfect transit (100/100) score, everything you need is just a stroll or a short ride away. Whether its commuting to the Financial District via the 504 Streetcar or Go Train at Exhibition Go, or enjoying the convenience of nearby shopping at Longos & Shoppers Drug Mart, life here is effortless & exciting. (id:50886)
Property Details
| MLS® Number | W12064570 |
| Property Type | Single Family |
| Community Name | South Parkdale |
| Amenities Near By | Public Transit |
| Community Features | Pet Restrictions |
| Features | Balcony, In Suite Laundry |
Building
| Bathroom Total | 1 |
| Bedrooms Above Ground | 1 |
| Bedrooms Total | 1 |
| Age | New Building |
| Amenities | Visitor Parking, Security/concierge |
| Appliances | Dryer, Washer |
| Cooling Type | Central Air Conditioning |
| Exterior Finish | Concrete |
| Fire Protection | Alarm System, Monitored Alarm, Security Guard, Smoke Detectors, Security System |
| Flooring Type | Laminate |
| Heating Fuel | Natural Gas |
| Heating Type | Forced Air |
| Size Interior | 500 - 599 Ft2 |
| Type | Apartment |
Parking
| Underground | |
| Garage |
Land
| Acreage | No |
| Land Amenities | Public Transit |
Rooms
| Level | Type | Length | Width | Dimensions |
|---|---|---|---|---|
| Flat | Kitchen | 2.69 m | 3.4 m | 2.69 m x 3.4 m |
| Flat | Living Room | 2.69 m | 3.4 m | 2.69 m x 3.4 m |
| Flat | Dining Room | 2.69 m | 3.4 m | 2.69 m x 3.4 m |
| Flat | Primary Bedroom | 2.44 m | 3.55 m | 2.44 m x 3.55 m |
Contact Us
Contact us for more information
Masood Wahab
Broker
(647) 299-6073
www.teamwahab.com/
www.facebook.com/masood.w
twitter.com/masoodwahab
www.linkedin.com/pub/dir/Masood/Wahab
7620 Yonge Street Unit 400
Thornhill, Ontario L4J 1V9
(416) 218-8800
(416) 218-8807



































