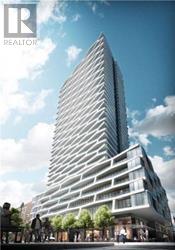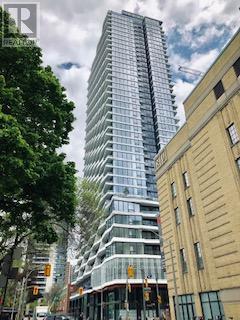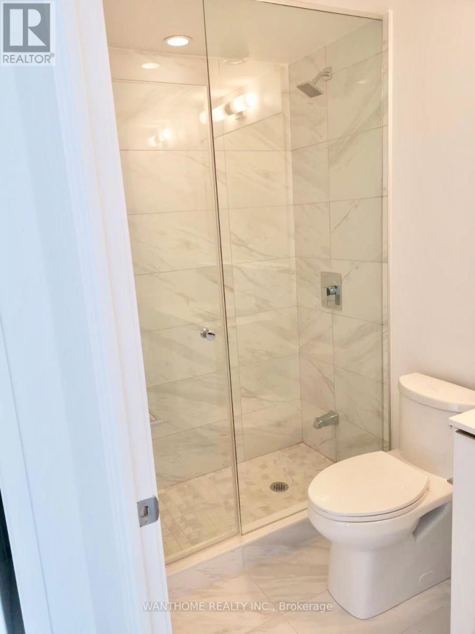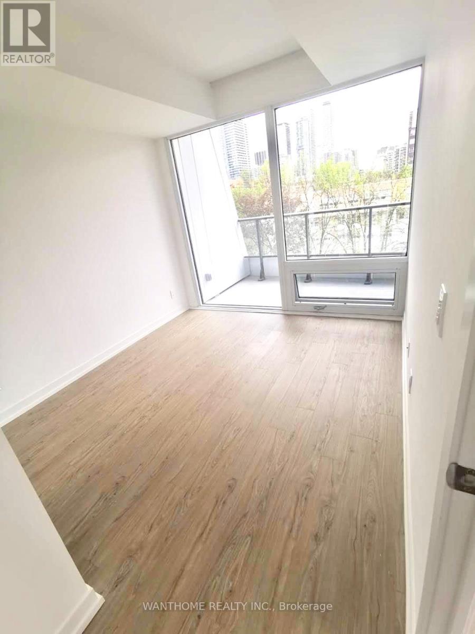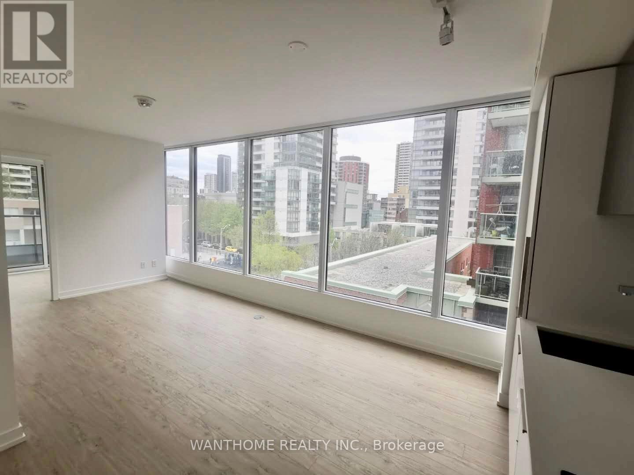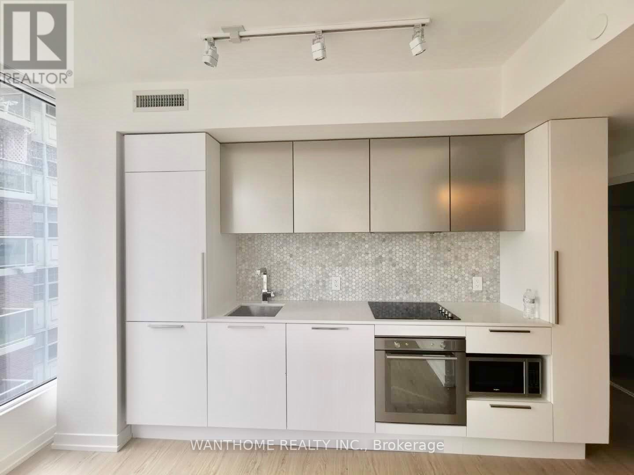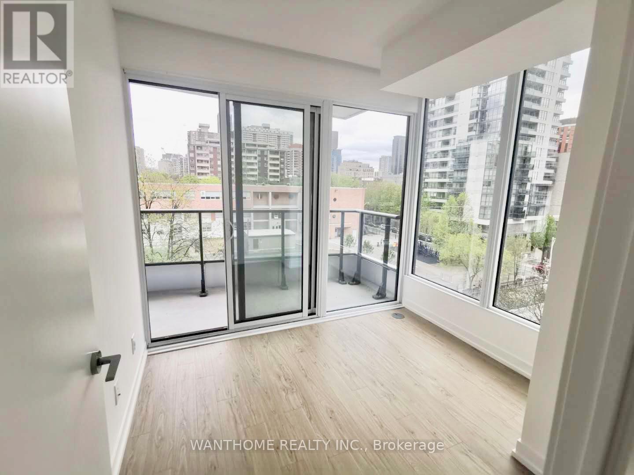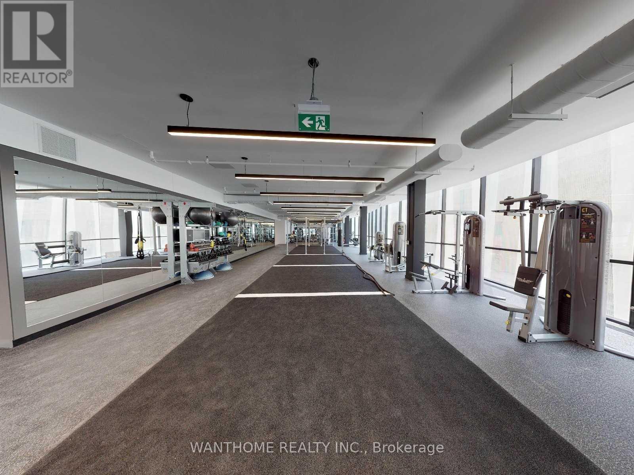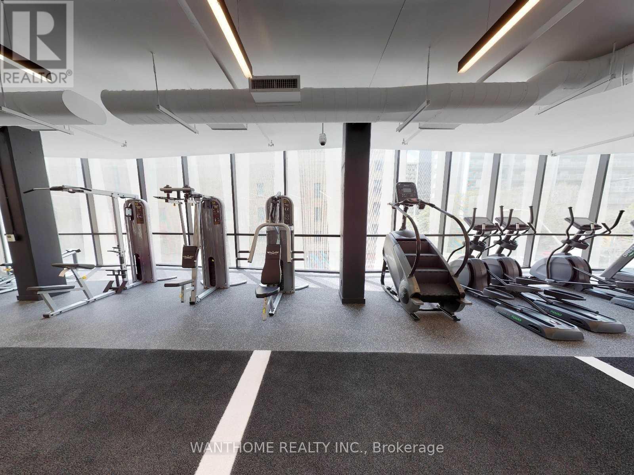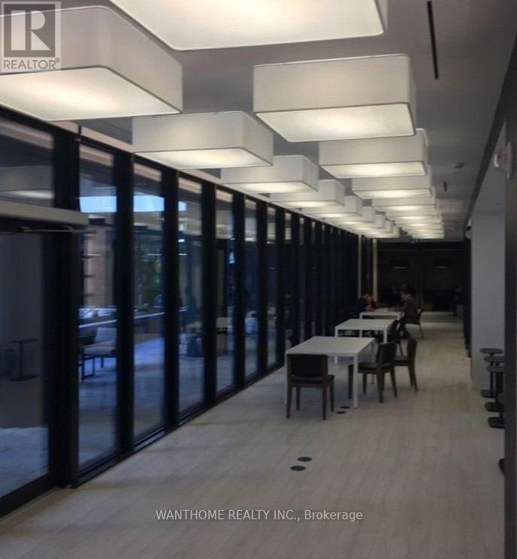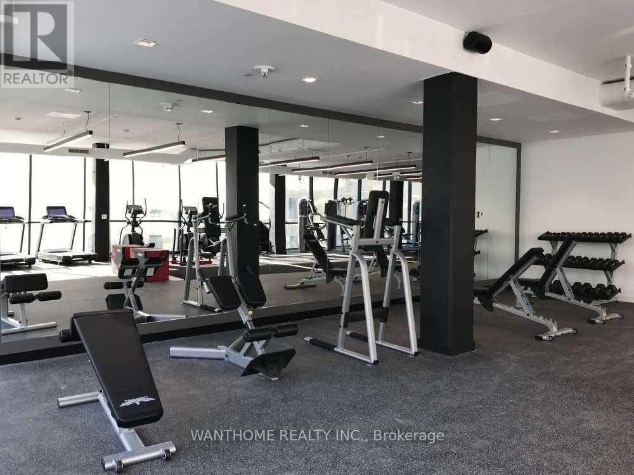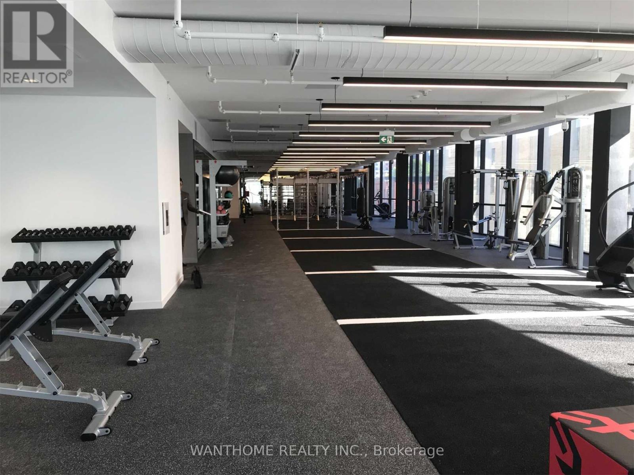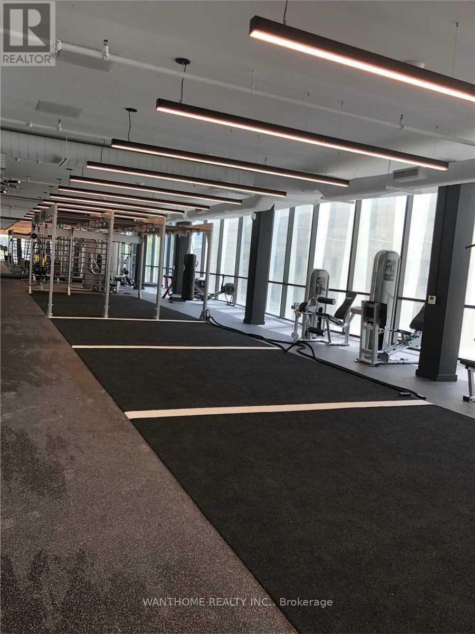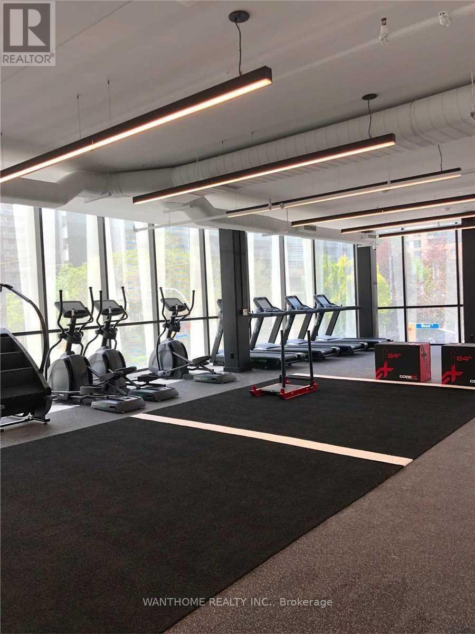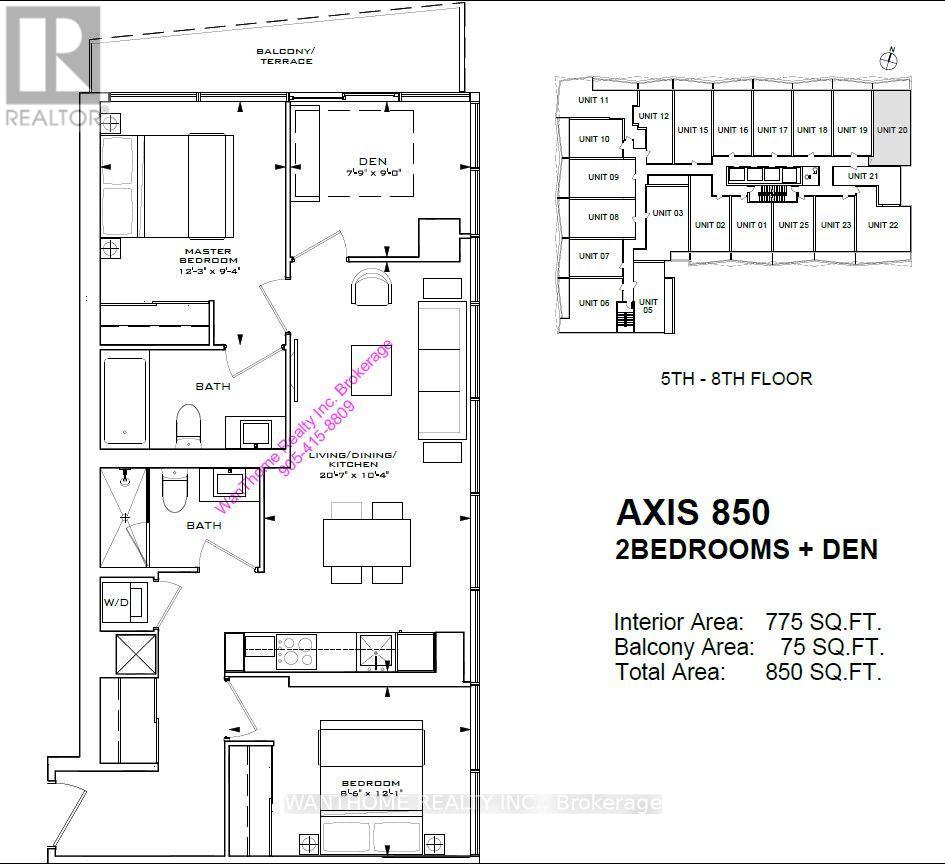620 - 85 Wood Street Toronto, Ontario M4Y 0E8
3 Bedroom
2 Bathroom
700 - 799 ft2
Central Air Conditioning
Forced Air
$998,800Maintenance, Heat, Common Area Maintenance, Insurance
$495.35 Monthly
Maintenance, Heat, Common Area Maintenance, Insurance
$495.35 MonthlyBright and Spacious 3-Bedroom Corner Unit With Functional Layout. Laminate Floor Through-Out. Lot Of Large Windows. Modern Kitchen With Quartz Countertop And Backsplash. Beautiful North-East View. Open Balcony. Close To Toronto Metropolitan University, University Of Toronto, Eaton Centre, Loblaw's, Yonge/College Subway Station & public transit. Excellent Amenities Incl Wifi Business Centre, Party Room, Media Lounge, Huge Gym Room And Rooftop Garden. (id:50886)
Property Details
| MLS® Number | C12064712 |
| Property Type | Single Family |
| Community Name | Church-Yonge Corridor |
| Community Features | Pet Restrictions |
| Features | Balcony, Carpet Free, In Suite Laundry |
Building
| Bathroom Total | 2 |
| Bedrooms Above Ground | 3 |
| Bedrooms Total | 3 |
| Amenities | Security/concierge, Exercise Centre, Party Room |
| Appliances | Blinds, Cooktop, Dishwasher, Dryer, Microwave, Oven, Washer, Refrigerator |
| Cooling Type | Central Air Conditioning |
| Exterior Finish | Concrete |
| Flooring Type | Laminate |
| Heating Fuel | Natural Gas |
| Heating Type | Forced Air |
| Size Interior | 700 - 799 Ft2 |
| Type | Apartment |
Parking
| No Garage |
Land
| Acreage | No |
Rooms
| Level | Type | Length | Width | Dimensions |
|---|---|---|---|---|
| Flat | Living Room | 5.46 m | 2.67 m | 5.46 m x 2.67 m |
| Flat | Dining Room | 5.46 m | 2.9 m | 5.46 m x 2.9 m |
| Flat | Kitchen | 5.46 m | 2.9 m | 5.46 m x 2.9 m |
| Flat | Primary Bedroom | 2.8 m | 2.7 m | 2.8 m x 2.7 m |
| Flat | Bedroom 2 | 2.87 m | 2.42 m | 2.87 m x 2.42 m |
| Flat | Bedroom 3 | 2.67 m | 2.31 m | 2.67 m x 2.31 m |
Contact Us
Contact us for more information
Ben Wan
Broker of Record
www.wanhome.ca/
Wanthome Realty Inc.
3000 Hwy 7 E, Unit 201
Markham, Ontario L3R 6E1
3000 Hwy 7 E, Unit 201
Markham, Ontario L3R 6E1
(647) 947-2212

