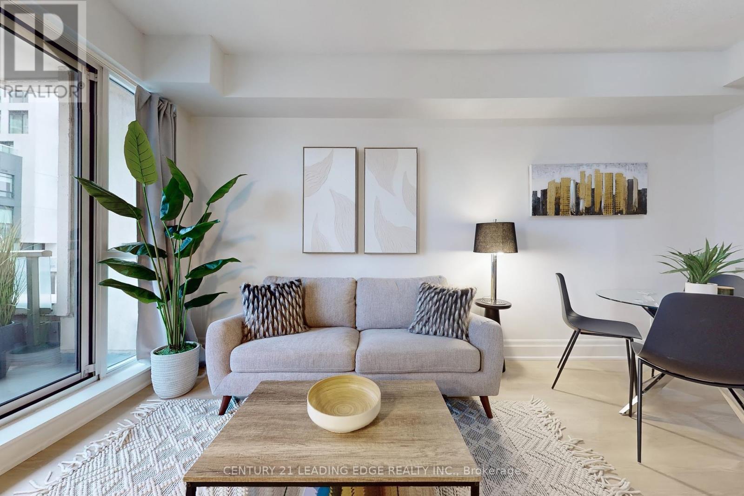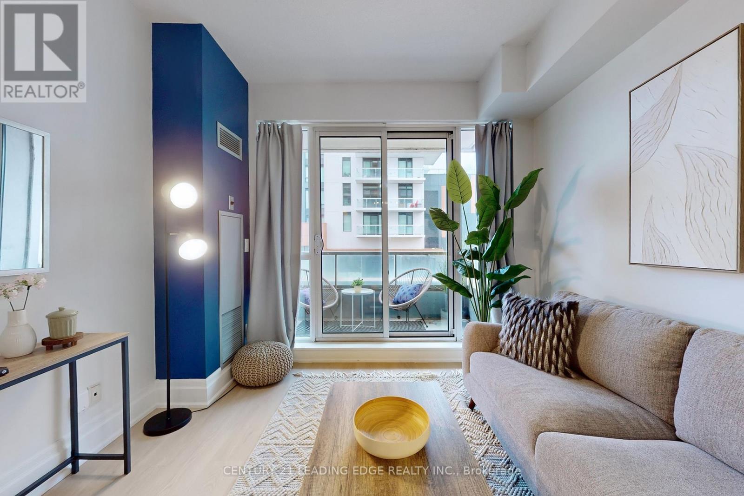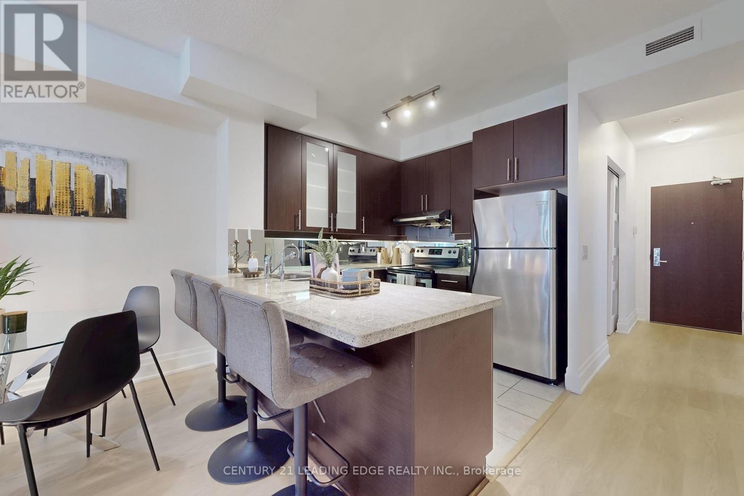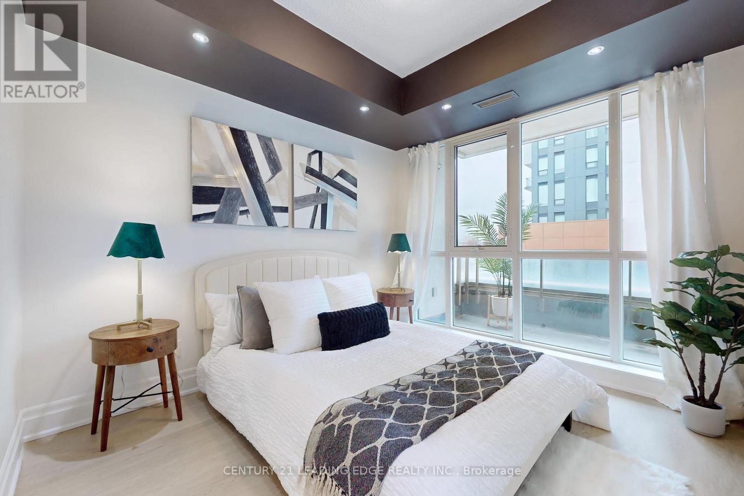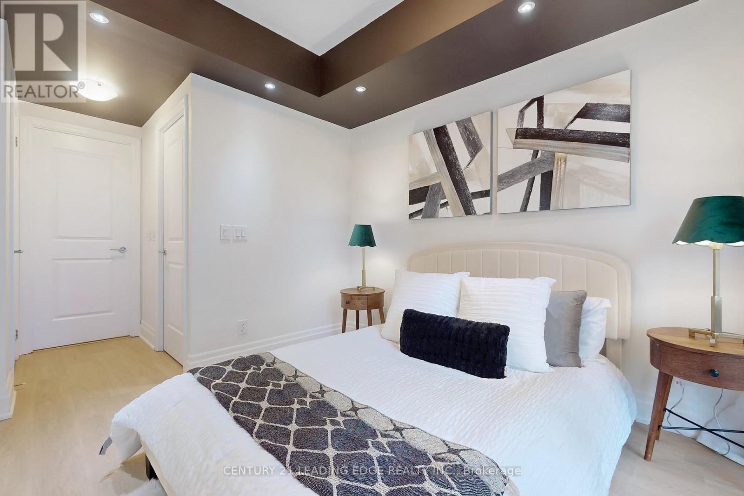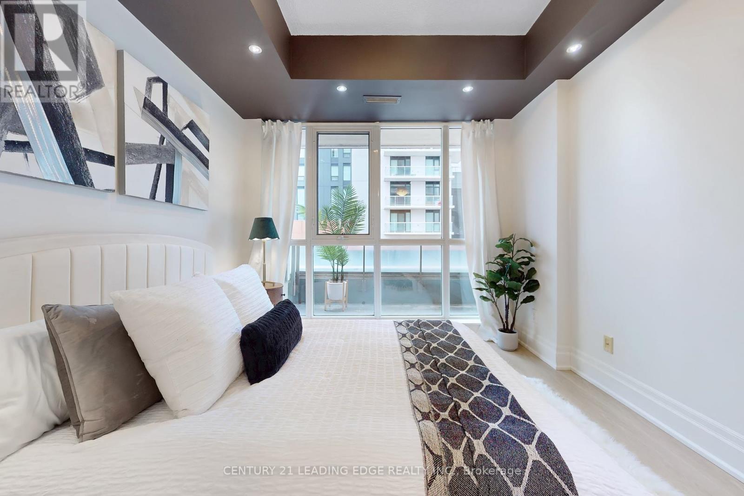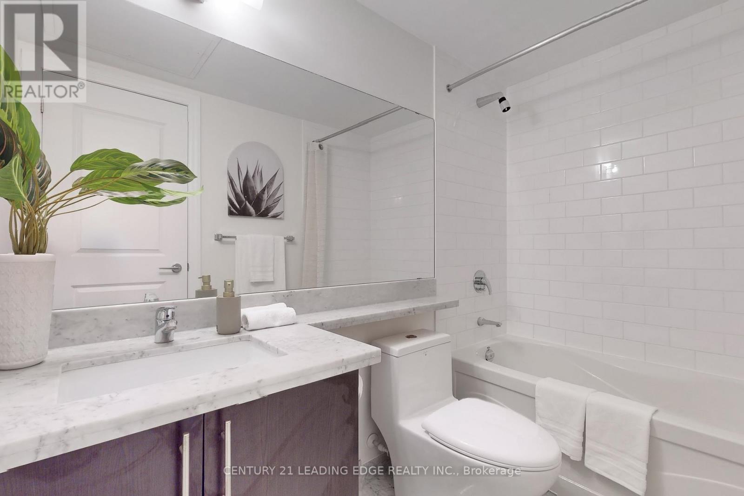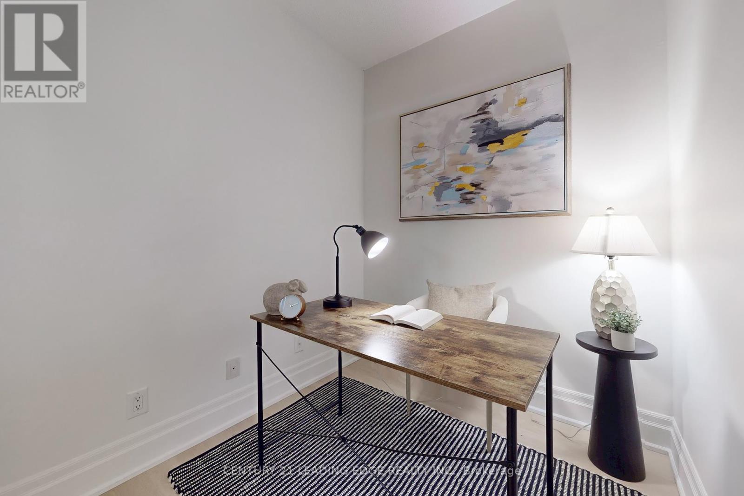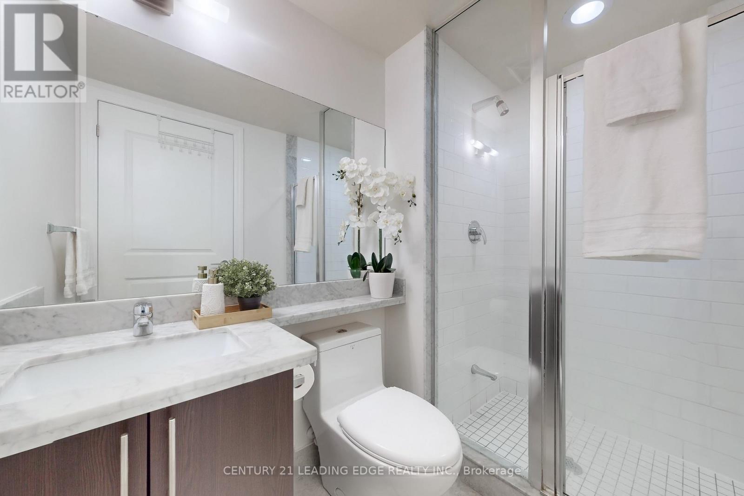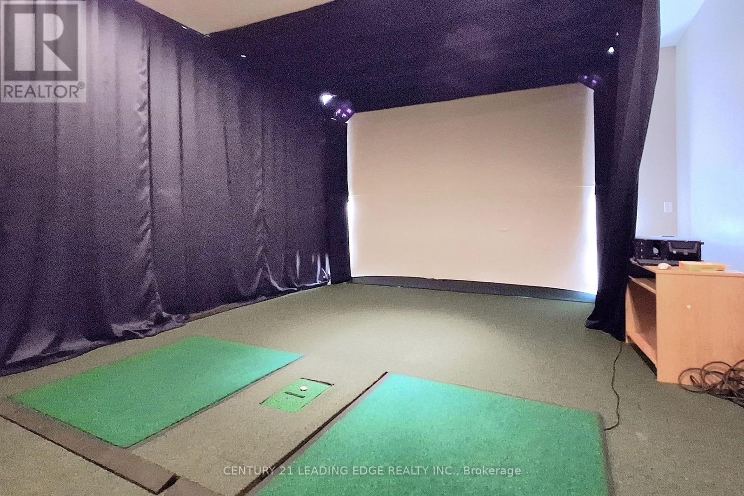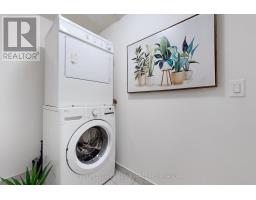206 - 1 Upper Duke Crescent Markham, Ontario L6G 0B6
$615,000Maintenance, Heat, Water, Common Area Maintenance, Insurance, Parking
$589.58 Monthly
Maintenance, Heat, Water, Common Area Maintenance, Insurance, Parking
$589.58 Monthly***Wow - This Spacious, Bright, And Beautiful Condo Is Located In The Heart Of Downtown Markham! Offering 750 Square Feet Of Well-Appointed Living Space, This 1 Bed + 1 Den/2 Bath Unit Is A Move-In Ready Home That Provides Versatile And Adaptable Living Areas, Ideal For Those Who Need Space For Living, Working, And Entertaining. The Large Den With Sliding Doors Can Easily Be Used As A Second Bedroom. The Modern Kitchen Features Granite Countertops And A Breakfast Bar. The Unit Has Newly Updated Flooring And Fresh Paint Throughout. The Spacious Primary Bedroom Boasts A Walk-In Closet And A Four-Piece Ensuite Bath. *** Enjoy A Private, Peaceful Balcony Overlooking A Quiet Street With No Neighbours In Front *** Ideally Located Just Steps Away From All That Downtown Markham Has To Offer Viva Transit, Unionville GO Train, Restaurants, Whole Foods, Shops, Cineplex, GoodLife Gym, YMCA, York University Campus, As Well As Hwy 404 & 407. Includes One Parking Space And One Locker! (id:50886)
Open House
This property has open houses!
2:00 pm
Ends at:4:00 pm
Property Details
| MLS® Number | N12064828 |
| Property Type | Single Family |
| Community Name | Unionville |
| Community Features | Pet Restrictions |
| Features | Balcony, Carpet Free, In Suite Laundry |
| Parking Space Total | 1 |
Building
| Bathroom Total | 2 |
| Bedrooms Above Ground | 1 |
| Bedrooms Below Ground | 1 |
| Bedrooms Total | 2 |
| Amenities | Storage - Locker |
| Appliances | Dishwasher, Hood Fan, Stove, Window Coverings, Refrigerator |
| Cooling Type | Central Air Conditioning |
| Exterior Finish | Concrete, Brick |
| Flooring Type | Laminate |
| Heating Fuel | Natural Gas |
| Heating Type | Forced Air |
| Size Interior | 700 - 799 Ft2 |
| Type | Apartment |
Parking
| Underground | |
| Garage |
Land
| Acreage | No |
Rooms
| Level | Type | Length | Width | Dimensions |
|---|---|---|---|---|
| Flat | Living Room | 5.1 m | 3 m | 5.1 m x 3 m |
| Flat | Dining Room | 5.1 m | 3 m | 5.1 m x 3 m |
| Flat | Kitchen | 2.4 m | 2.6 m | 2.4 m x 2.6 m |
| Flat | Primary Bedroom | 3.35 m | 2.97 m | 3.35 m x 2.97 m |
| Flat | Den | 2.4 m | 1.98 m | 2.4 m x 1.98 m |
https://www.realtor.ca/real-estate/28127140/206-1-upper-duke-crescent-markham-unionville-unionville
Contact Us
Contact us for more information
Katie Phang
Salesperson
katie-phang.c21.ca/
www.facebook.com/DougandKatie/
165 Main Street North
Markham, Ontario L3P 1Y2
(905) 471-2121
(905) 471-0832
leadingedgerealty.c21.ca
Doug Robinson
Salesperson
165 Main Street North
Markham, Ontario L3P 1Y2
(905) 471-2121
(905) 471-0832
leadingedgerealty.c21.ca


