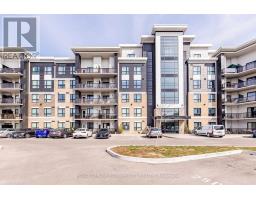404 - 630 Sauve Street Milton, Ontario L9T 9A6
$539,000Maintenance, Water, Insurance, Parking
$325 Monthly
Maintenance, Water, Insurance, Parking
$325 MonthlyBeautiful , Super Bright, 1 Bedroom, Den Condo In Prime Location of Milton. Steps to Elementary School, Close to Shopping Plaza and highways. This Beautiful Features Laminate Flooring In The Great room. Ample Living space, open Concept With A Modern Kitchen, Stainless Steel appliances and Beautiful Breakfast Bar. 1 Surface Parking and Locker Included. Walk to Shopping , public transit , trails and more! Minutes away from English/French Immersion Schools. Parks/ Trails, Local Transit & GO Transit , The Milton District Hospital, Fire Station and Police Station. (id:50886)
Property Details
| MLS® Number | W12067502 |
| Property Type | Single Family |
| Community Name | 1023 - BE Beaty |
| Community Features | Pet Restrictions |
| Features | Balcony |
| Parking Space Total | 1 |
Building
| Bathroom Total | 1 |
| Bedrooms Above Ground | 1 |
| Bedrooms Below Ground | 1 |
| Bedrooms Total | 2 |
| Amenities | Storage - Locker |
| Appliances | Dishwasher, Dryer, Stove, Washer, Window Coverings, Refrigerator |
| Cooling Type | Central Air Conditioning |
| Exterior Finish | Concrete |
| Flooring Type | Laminate, Ceramic, Carpeted |
| Heating Fuel | Natural Gas |
| Heating Type | Forced Air |
| Size Interior | 600 - 699 Ft2 |
| Type | Apartment |
Parking
| No Garage |
Land
| Acreage | No |
Rooms
| Level | Type | Length | Width | Dimensions |
|---|---|---|---|---|
| Main Level | Great Room | 4.8 m | 4.14 m | 4.8 m x 4.14 m |
| Main Level | Kitchen | 2.64 m | 2.21 m | 2.64 m x 2.21 m |
| Main Level | Primary Bedroom | 3.38 m | 3.35 m | 3.38 m x 3.35 m |
| Main Level | Den | 2.31 m | 2.06 m | 2.31 m x 2.06 m |
https://www.realtor.ca/real-estate/28132753/404-630-sauve-street-milton-be-beaty-1023-be-beaty
Contact Us
Contact us for more information
Mahender Pal Sharma
Salesperson
30 Topflight Dr #11
Mississauga, Ontario L5S 0A8
(905) 564-2100
(905) 230-8577



























