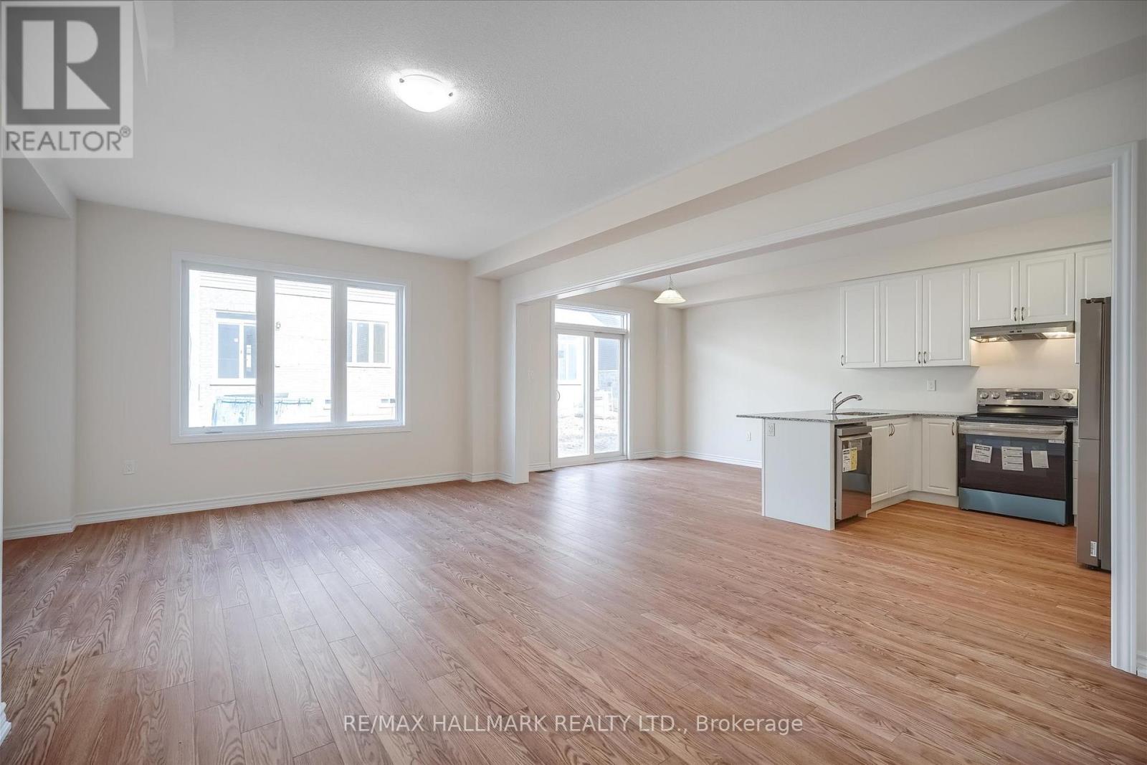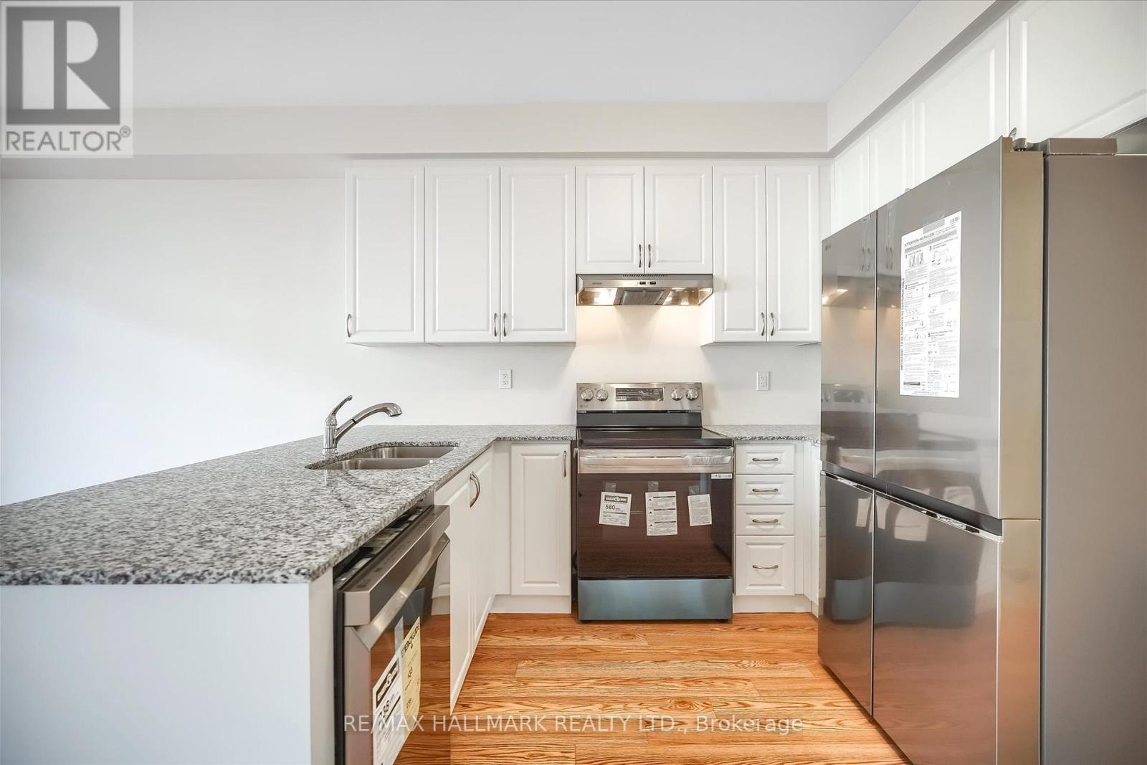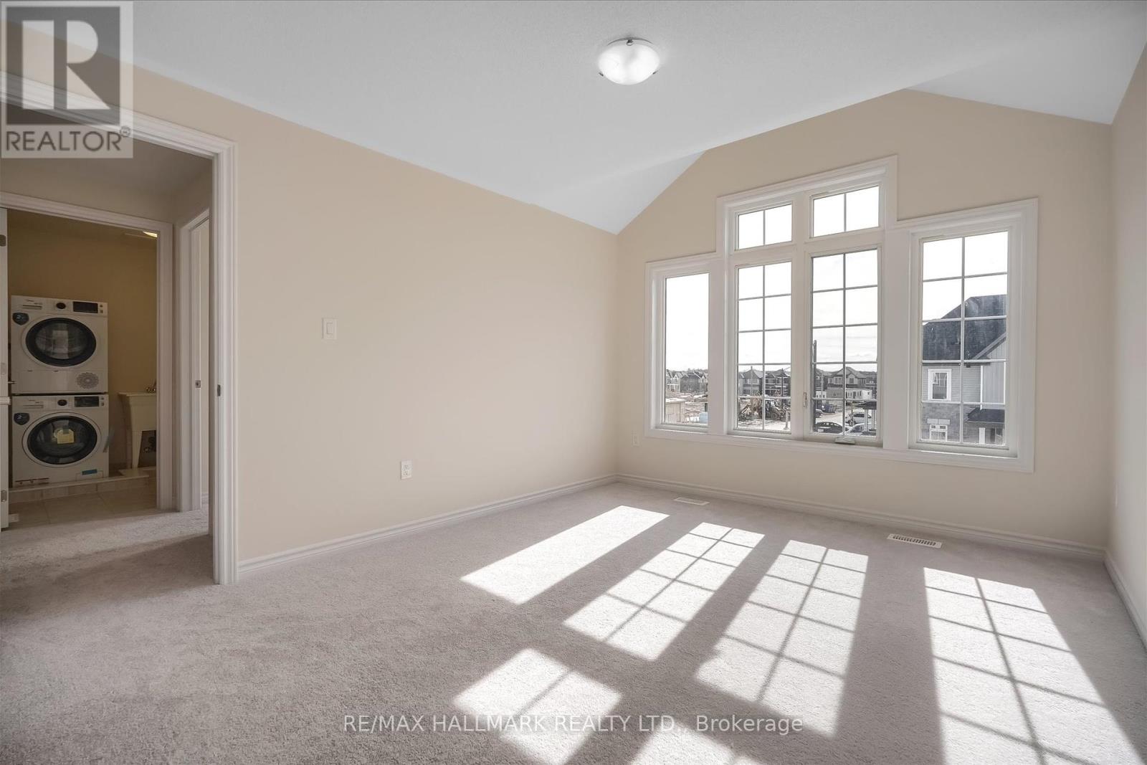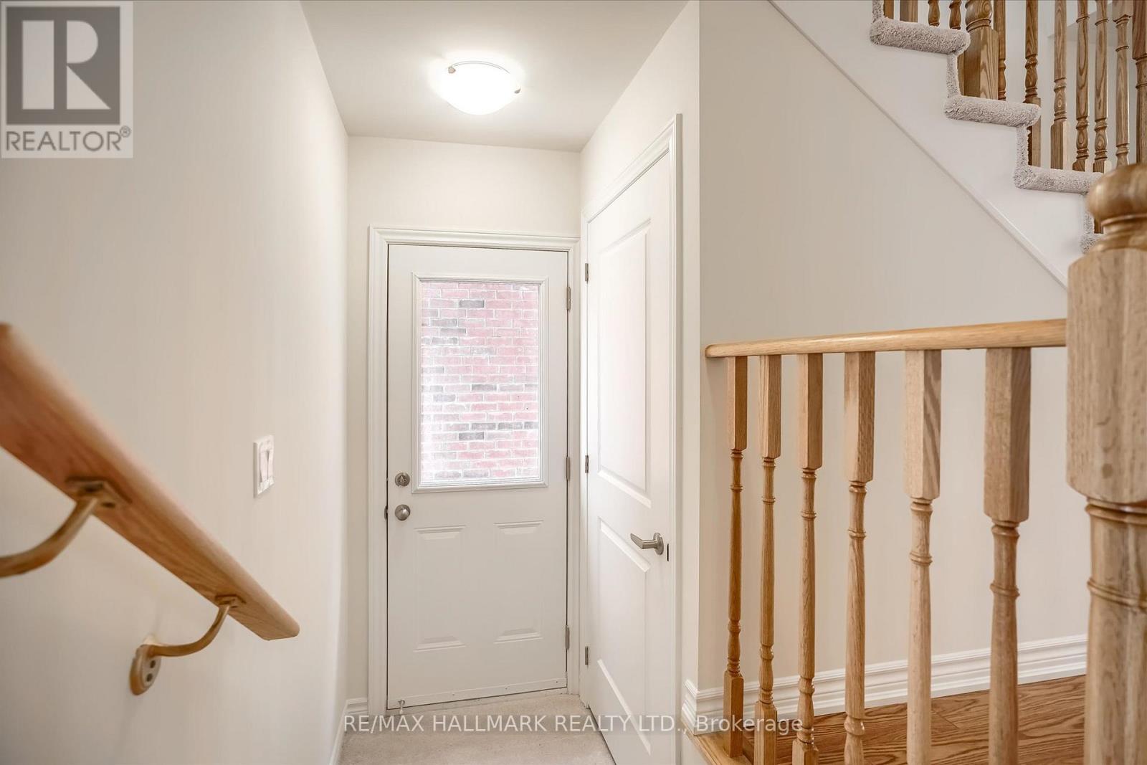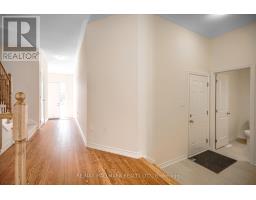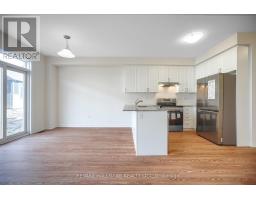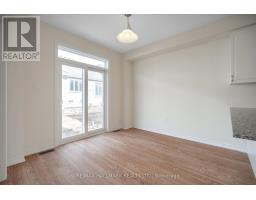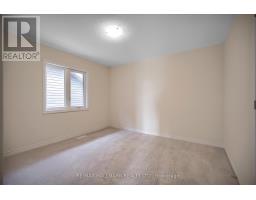76 Molozzi Street Erin, Ontario N0B 1T0
$1,299,000
Welcome to the highly desirable Erin Glenn Community- a brand-new development in the growing and vibrant town of Erin. This stunning Charleston floor plan offers 2,240 sq. ft. of stylish and functional living space in a detached family home designed for modern living. Step inside to a bright and spacious main floor featuring an open-concept layout with a combined living and dining area, perfect for entertaining. The contemporary kitchen boasts stainless steel appliances, quartz countertops, and a sleek breakfast bar, seamlessly connecting to the sun-filled breakfast area with walkout access to an unfinished backyard your blank canvas to create the outdoor oasis of your dreams. Upstairs, you'll find four generously sized bedrooms, including a primary suite with a walk-in closet and a private four-piece ensuite. The large basement includes upgraded windows and a separate entrance, offering endless potential for future expansion or an in-law suite. Ideally located near Erin's historic downtown, you'll enjoy charming boutique shops, antique stores, and cozy cafés. Surrounded by hiking trails, parks, and a bustling farmers market, this is small-town living at its finest with all the modern conveniences you need. (id:50886)
Property Details
| MLS® Number | X12067432 |
| Property Type | Single Family |
| Community Name | Erin |
| Parking Space Total | 5 |
Building
| Bathroom Total | 3 |
| Bedrooms Above Ground | 4 |
| Bedrooms Total | 4 |
| Age | New Building |
| Appliances | Water Softener, Dishwasher, Dryer, Stove, Washer, Refrigerator |
| Basement Development | Unfinished |
| Basement Features | Separate Entrance |
| Basement Type | N/a (unfinished) |
| Construction Style Attachment | Detached |
| Cooling Type | Central Air Conditioning |
| Exterior Finish | Brick, Vinyl Siding |
| Flooring Type | Hardwood, Tile, Carpeted |
| Foundation Type | Concrete |
| Half Bath Total | 1 |
| Heating Fuel | Natural Gas |
| Heating Type | Forced Air |
| Stories Total | 2 |
| Size Interior | 2,000 - 2,500 Ft2 |
| Type | House |
| Utility Water | Municipal Water |
Parking
| Garage |
Land
| Acreage | No |
| Sewer | Sanitary Sewer |
| Size Depth | 91 Ft |
| Size Frontage | 33 Ft ,6 In |
| Size Irregular | 33.5 X 91 Ft |
| Size Total Text | 33.5 X 91 Ft |
Rooms
| Level | Type | Length | Width | Dimensions |
|---|---|---|---|---|
| Second Level | Primary Bedroom | 3.96 m | 3.96 m | 3.96 m x 3.96 m |
| Second Level | Bedroom 2 | 4.45 m | 3.41 m | 4.45 m x 3.41 m |
| Second Level | Bedroom 3 | 3.65 m | 3.53 m | 3.65 m x 3.53 m |
| Second Level | Bedroom 4 | 3.65 m | 3.35 m | 3.65 m x 3.35 m |
| Main Level | Living Room | 6.27 m | 4.26 m | 6.27 m x 4.26 m |
| Main Level | Dining Room | 6.27 m | 4.26 m | 6.27 m x 4.26 m |
| Main Level | Kitchen | 3.07 m | 3.04 m | 3.07 m x 3.04 m |
| Main Level | Eating Area | 3.07 m | 3.04 m | 3.07 m x 3.04 m |
https://www.realtor.ca/real-estate/28132590/76-molozzi-street-erin-erin
Contact Us
Contact us for more information
Allister John Sinclair
Salesperson
www.alsinclair.com/
2277 Queen Street East
Toronto, Ontario M4E 1G5
(416) 699-9292
(416) 699-8576












