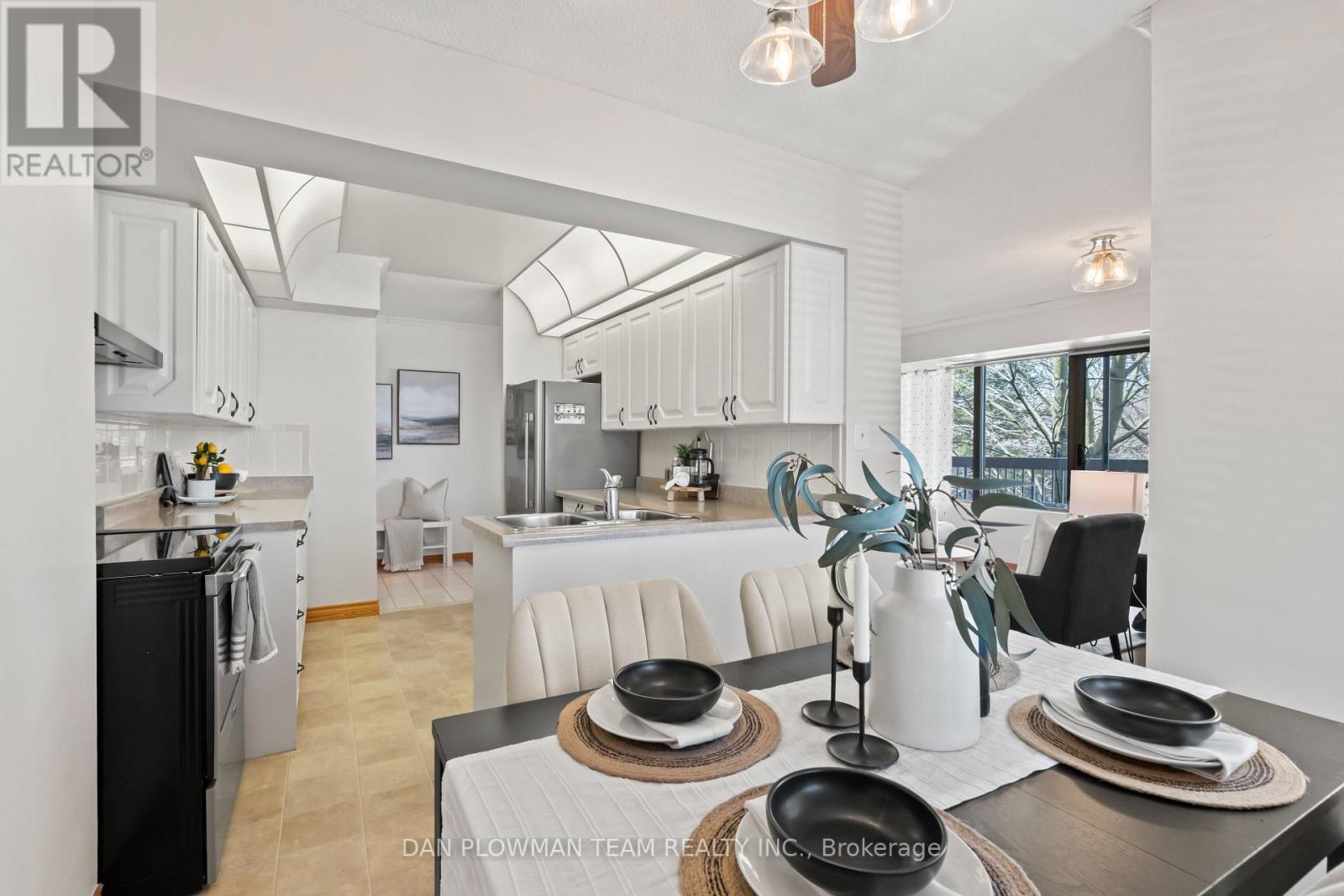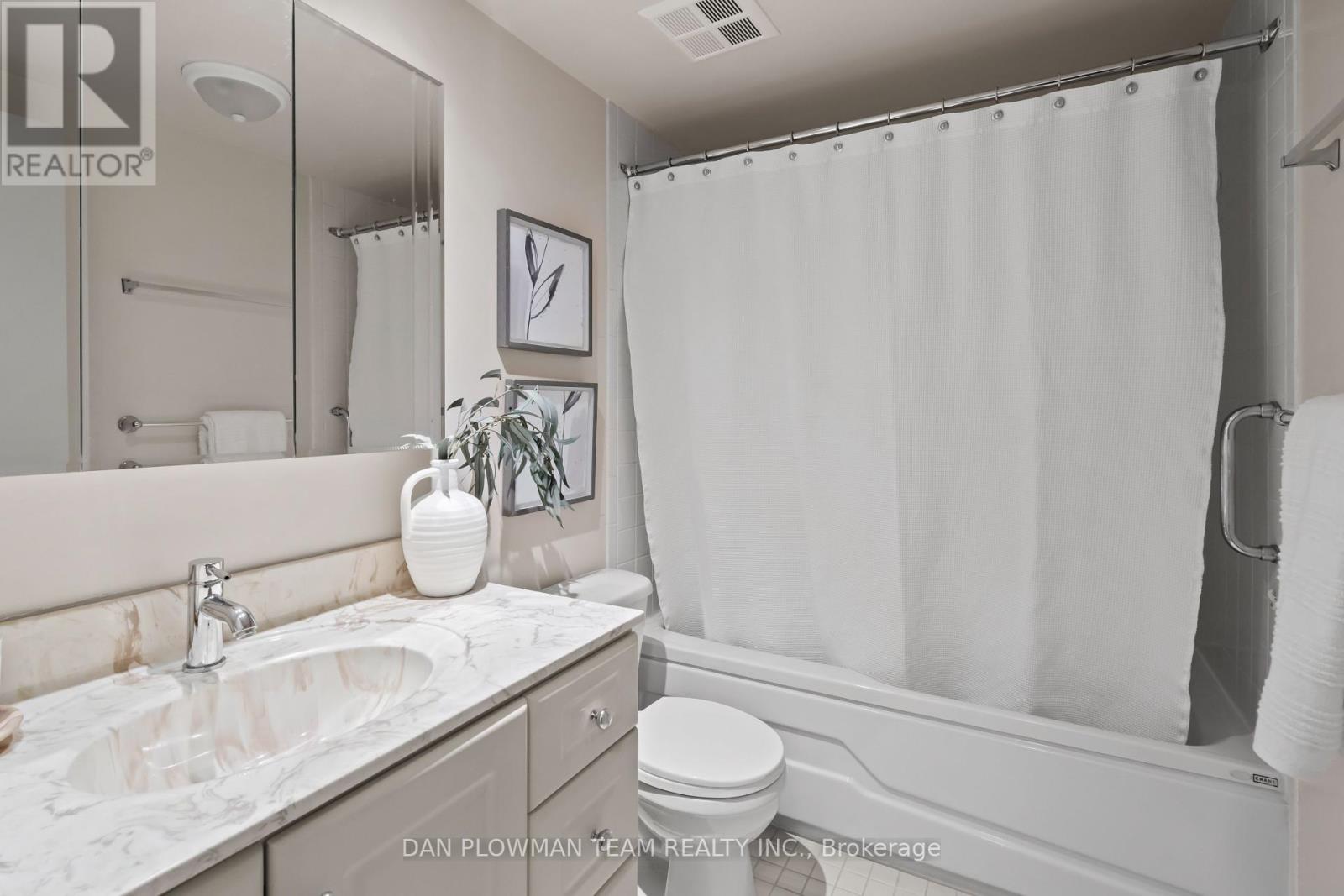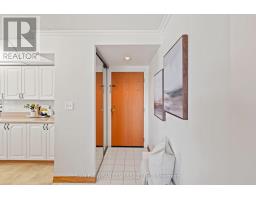207 - 600 Thornton Road N Oshawa, Ontario L1J 6T6
$559,000Maintenance, Common Area Maintenance, Insurance, Water, Parking
$655.56 Monthly
Maintenance, Common Area Maintenance, Insurance, Water, Parking
$655.56 MonthlyWelcome To Thornton Place, Units In Here Rarely Come For Sale, Now's Your Chance! This Spacious 2-Bedroom, 2-Bathroom Condo Apartment Features Large Principal Rooms And A Functional Layout Perfect For Easy Living.The Updated Galley-Style Kitchen Includes A Cozy Breakfast Nook, While The Open Living And Dining Area Offers Plenty Of Space To Relax Or Entertain. Step Out Onto Your North-Facing Balcony And Enjoy Peaceful Views. The Primary Bedroom Features His And Her Closets And A Private 3-Piece Ensuite. Additional Highlights Include An In-Suite Laundry Room For Added Convenience And Underground Parking For Year-Round Ease. Located Close To Amenities, Transit, And Shopping, This Condo Offers A Low-Maintenance Lifestyle In A Quiet, Well-Cared-For Building. A Fantastic Opportunity Not To Be Missed! (id:50886)
Property Details
| MLS® Number | E12067408 |
| Property Type | Single Family |
| Community Name | McLaughlin |
| Community Features | Pet Restrictions |
| Features | Balcony, Carpet Free, In Suite Laundry |
| Parking Space Total | 1 |
Building
| Bathroom Total | 2 |
| Bedrooms Above Ground | 2 |
| Bedrooms Total | 2 |
| Appliances | Water Heater, Dishwasher, Dryer, Stove, Washer, Refrigerator |
| Cooling Type | Central Air Conditioning |
| Exterior Finish | Brick Facing |
| Flooring Type | Laminate, Tile |
| Heating Fuel | Electric |
| Heating Type | Forced Air |
| Size Interior | 1,000 - 1,199 Ft2 |
| Type | Apartment |
Parking
| Underground | |
| Garage |
Land
| Acreage | No |
Rooms
| Level | Type | Length | Width | Dimensions |
|---|---|---|---|---|
| Main Level | Living Room | 5.88 m | 3.33 m | 5.88 m x 3.33 m |
| Main Level | Dining Room | 2.55 m | 2.41 m | 2.55 m x 2.41 m |
| Main Level | Kitchen | 2.84 m | 2.76 m | 2.84 m x 2.76 m |
| Main Level | Primary Bedroom | 5.28 m | 3.07 m | 5.28 m x 3.07 m |
| Main Level | Bedroom 2 | 3.68 m | 2.63 m | 3.68 m x 2.63 m |
| Main Level | Laundry Room | 2.29 m | 1.89 m | 2.29 m x 1.89 m |
https://www.realtor.ca/real-estate/28132530/207-600-thornton-road-n-oshawa-mclaughlin-mclaughlin
Contact Us
Contact us for more information
Dan Plowman
Salesperson
www.danplowman.com/?reweb
www.facebook.com/DanPlowmanTeam/
twitter.com/danplowmanteam
www.linkedin.com/in/dan-plowman/
800 King St West
Oshawa, Ontario L1J 2L5
(905) 668-1511
(905) 240-4037

















































