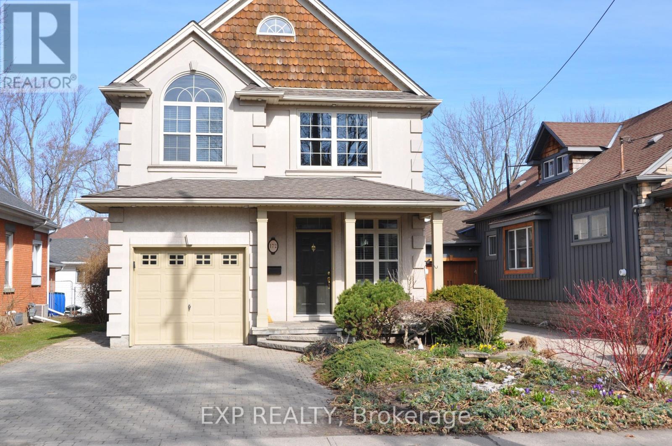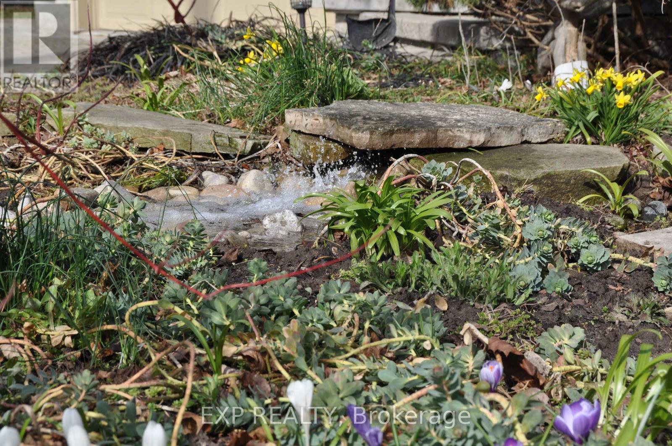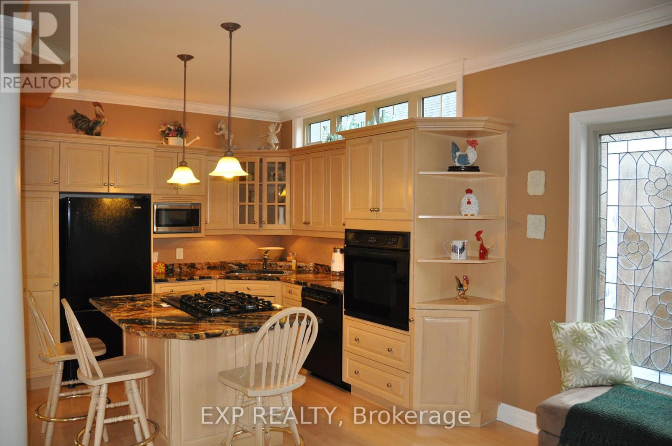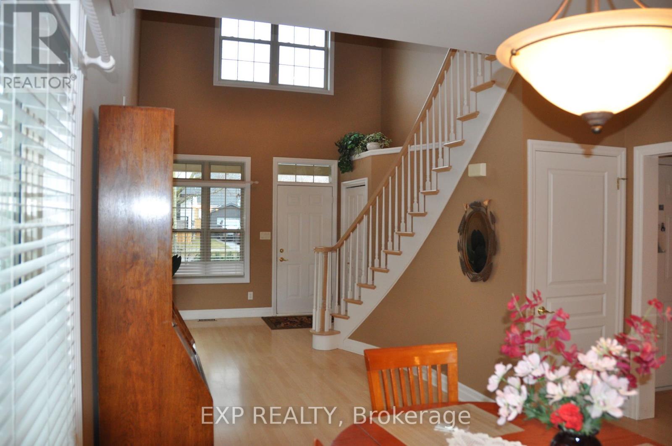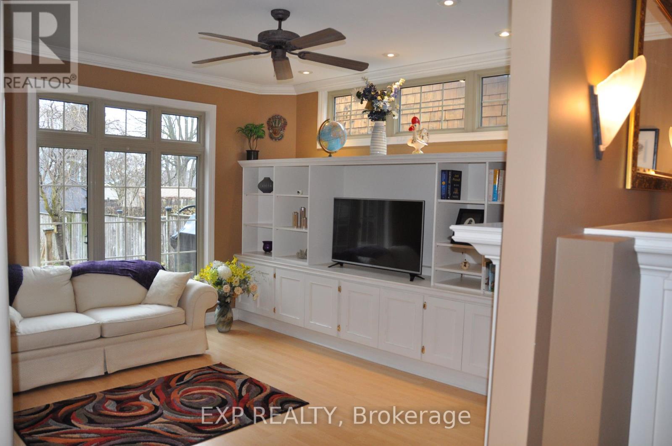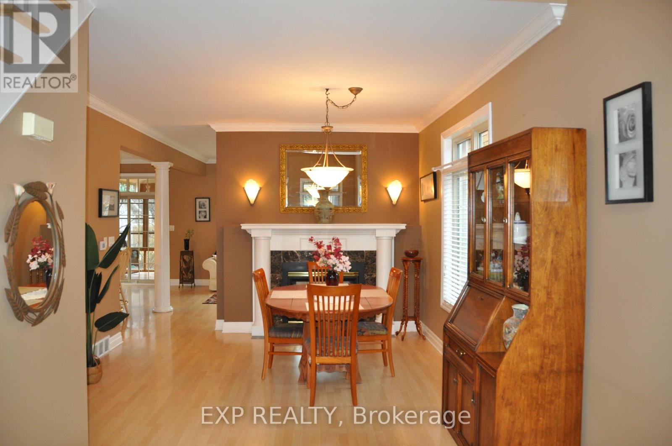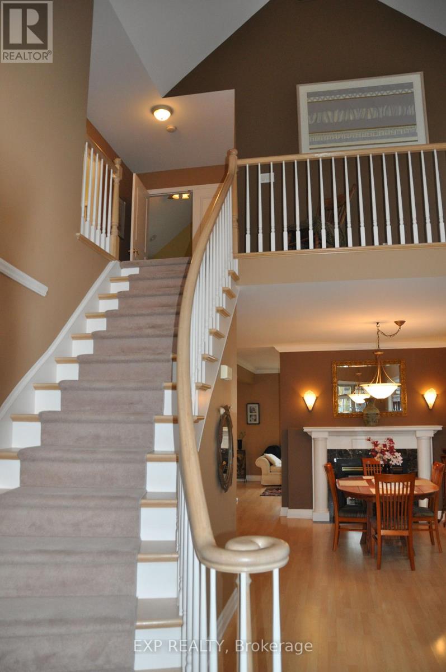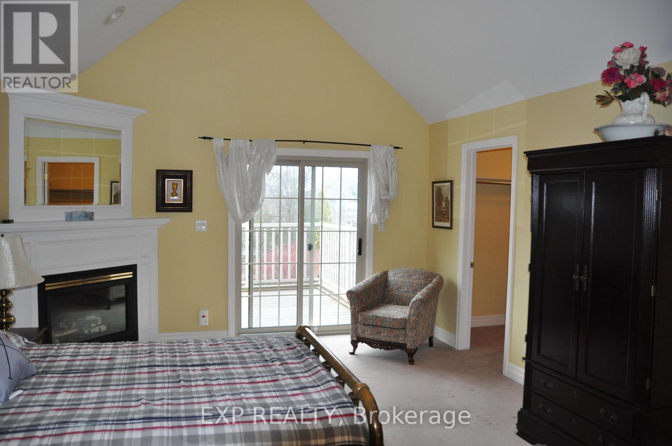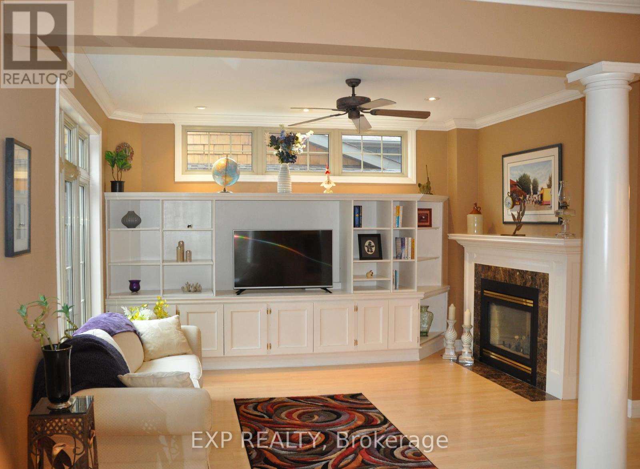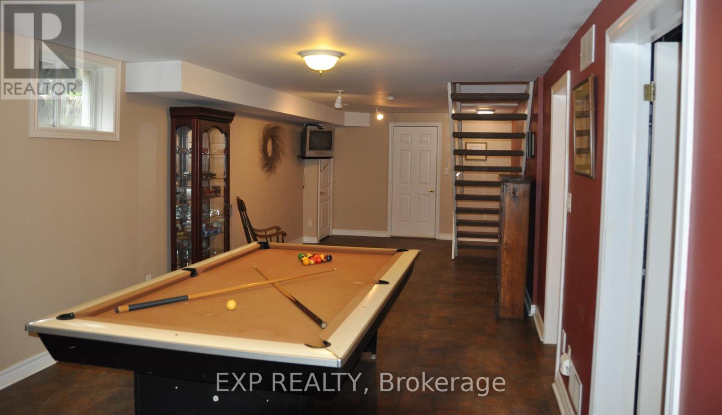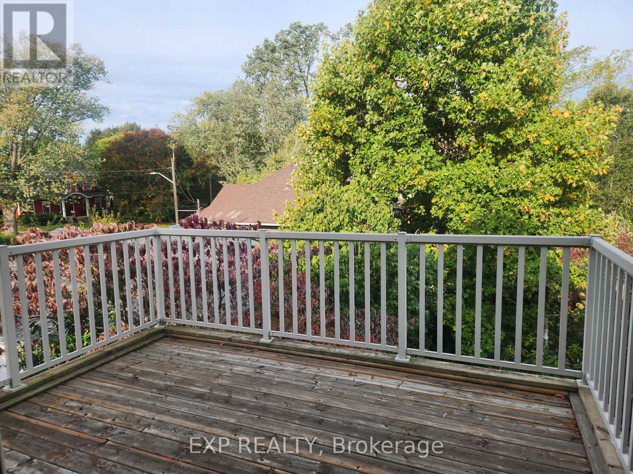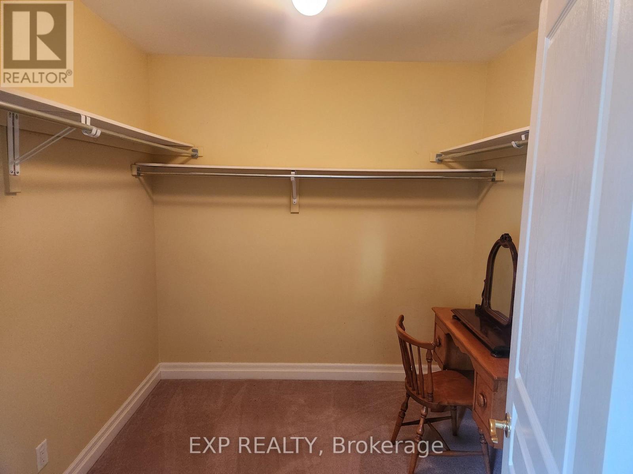172 Dalhousie Avenue E St. Catharines, Ontario L2N 4X7
$949,000
**Beautiful Modern Home in Port Dalhousie**Welcome to this stunning 2-story home nestled in the desirable community of Port Dalhousie. This inviting residence features 3+1 bedrooms and 3 bathrooms, creating the perfect space for families of all sizes. As you enter the main level, you'll be greeted by a bright open-concept layout that seamlessly blends the dining and living areas, accentuated by a stylish 2-sided fireplace. The functional kitchen is equipped with built-in appliances, making it ideal for both everyday living and entertaining. Upstairs, discover a generously sized primary bedroom complete with a large walk-in closet and ensuite privilege. Step out onto your private upper deck, which overlooks the backyard-a perfect spot for morning coffee or evening relaxation. Two additional bedrooms on this level offer plenty of space for family or guests. The lower level boasts a huge recreation room, perfect for family gatherings, along with a fourth bedroom and another 3-piece bathroom, providing added convenience for visitors or family members. Don't miss this fantastic opportunity to move into a wonderful neighborhood and add your personal touches to make this house your forever home. Schedule a viewing today! (id:50886)
Property Details
| MLS® Number | X12066780 |
| Property Type | Single Family |
| Community Name | 438 - Port Dalhousie |
| Equipment Type | Water Heater - Gas, Water Heater |
| Features | Atrium/sunroom |
| Parking Space Total | 3 |
| Rental Equipment Type | Water Heater - Gas, Water Heater |
| Structure | Deck, Porch |
Building
| Bathroom Total | 3 |
| Bedrooms Above Ground | 3 |
| Bedrooms Below Ground | 1 |
| Bedrooms Total | 4 |
| Age | 16 To 30 Years |
| Amenities | Fireplace(s) |
| Appliances | Oven - Built-in, Central Vacuum, Range, All |
| Basement Development | Finished |
| Basement Type | Full (finished) |
| Construction Style Attachment | Detached |
| Cooling Type | Central Air Conditioning |
| Exterior Finish | Stucco |
| Fireplace Present | Yes |
| Fireplace Total | 2 |
| Foundation Type | Poured Concrete |
| Half Bath Total | 1 |
| Heating Fuel | Natural Gas |
| Heating Type | Forced Air |
| Stories Total | 2 |
| Size Interior | 1,500 - 2,000 Ft2 |
| Type | House |
| Utility Water | Municipal Water |
Parking
| Attached Garage | |
| Garage |
Land
| Acreage | No |
| Landscape Features | Landscaped |
| Sewer | Sanitary Sewer |
| Size Depth | 138 Ft ,2 In |
| Size Frontage | 34 Ft ,4 In |
| Size Irregular | 34.4 X 138.2 Ft |
| Size Total Text | 34.4 X 138.2 Ft |
| Zoning Description | R2 |
Rooms
| Level | Type | Length | Width | Dimensions |
|---|---|---|---|---|
| Second Level | Primary Bedroom | 5.48 m | 4.1 m | 5.48 m x 4.1 m |
| Second Level | Bathroom | 4.45 m | 1.98 m | 4.45 m x 1.98 m |
| Second Level | Bedroom 2 | 4.11 m | 2.74 m | 4.11 m x 2.74 m |
| Second Level | Bedroom 3 | 2.98 m | 4.32 m | 2.98 m x 4.32 m |
| Basement | Bathroom | 2.83 m | 1.7 m | 2.83 m x 1.7 m |
| Basement | Bedroom | 2.74 m | 6.6 m | 2.74 m x 6.6 m |
| Main Level | Foyer | 3.07 m | 4.99 m | 3.07 m x 4.99 m |
| Main Level | Dining Room | 3.71 m | 3.81 m | 3.71 m x 3.81 m |
| Main Level | Kitchen | 3.16 m | 5.91 m | 3.16 m x 5.91 m |
| Main Level | Family Room | 3.87 m | 4.26 m | 3.87 m x 4.26 m |
| Main Level | Bathroom | 1.85 m | 1.5 m | 1.85 m x 1.5 m |
Utilities
| Cable | Installed |
| Electricity | Installed |
| Sewer | Installed |
Contact Us
Contact us for more information
Larry Grieve
Salesperson
386 St. Paul Street - Unit 102
St. Catharines, Ontario L2R 3N2
(866) 530-7737
exprealty.ca/

