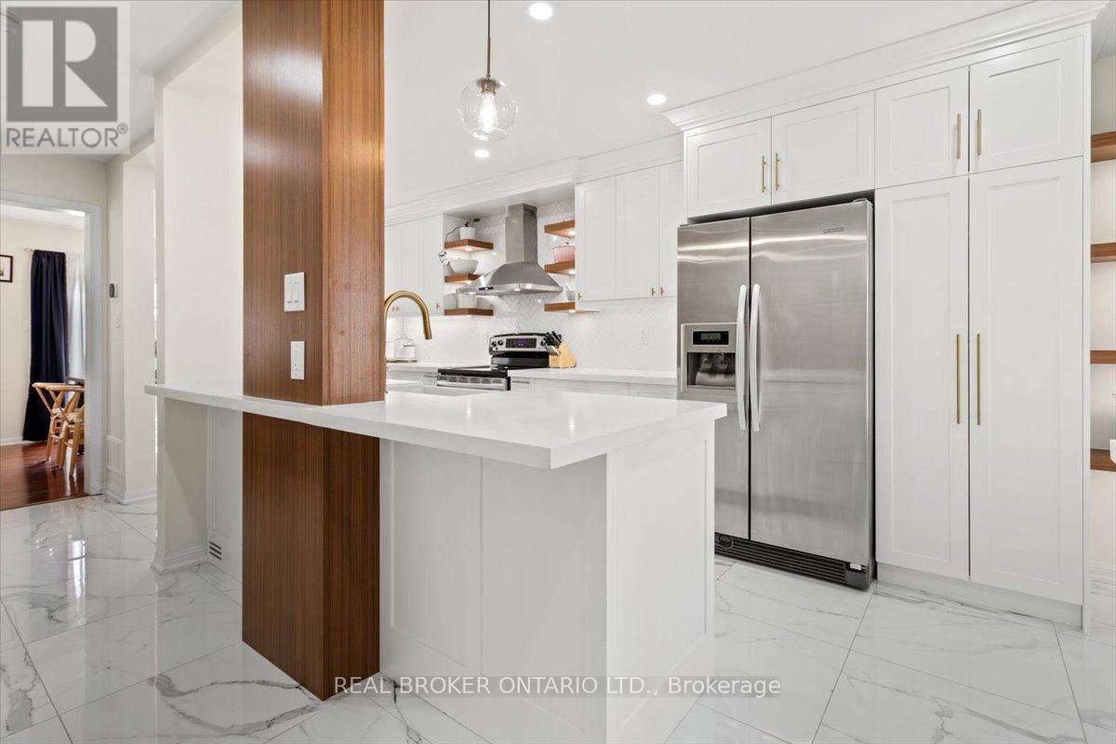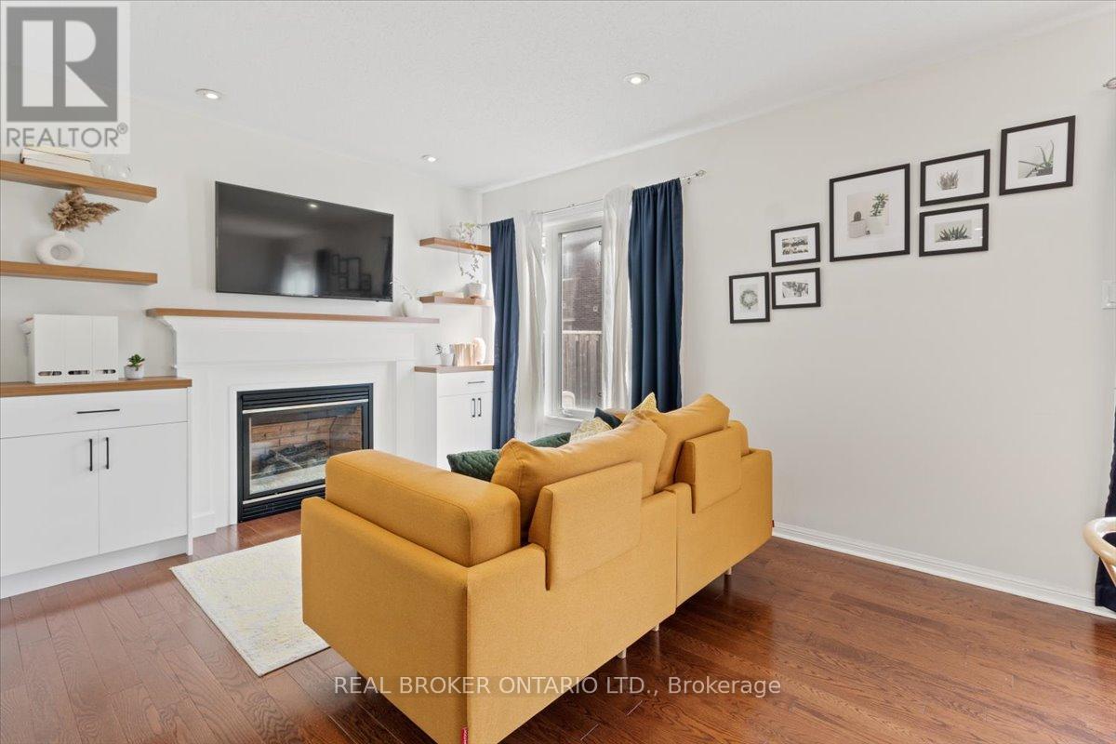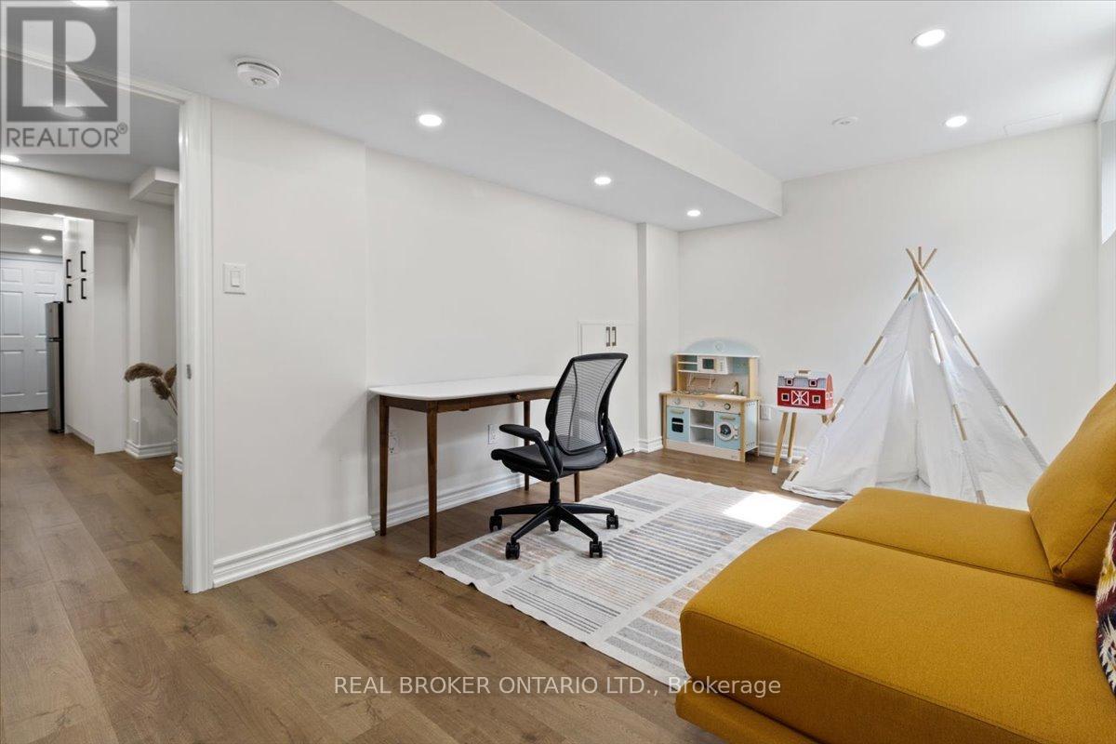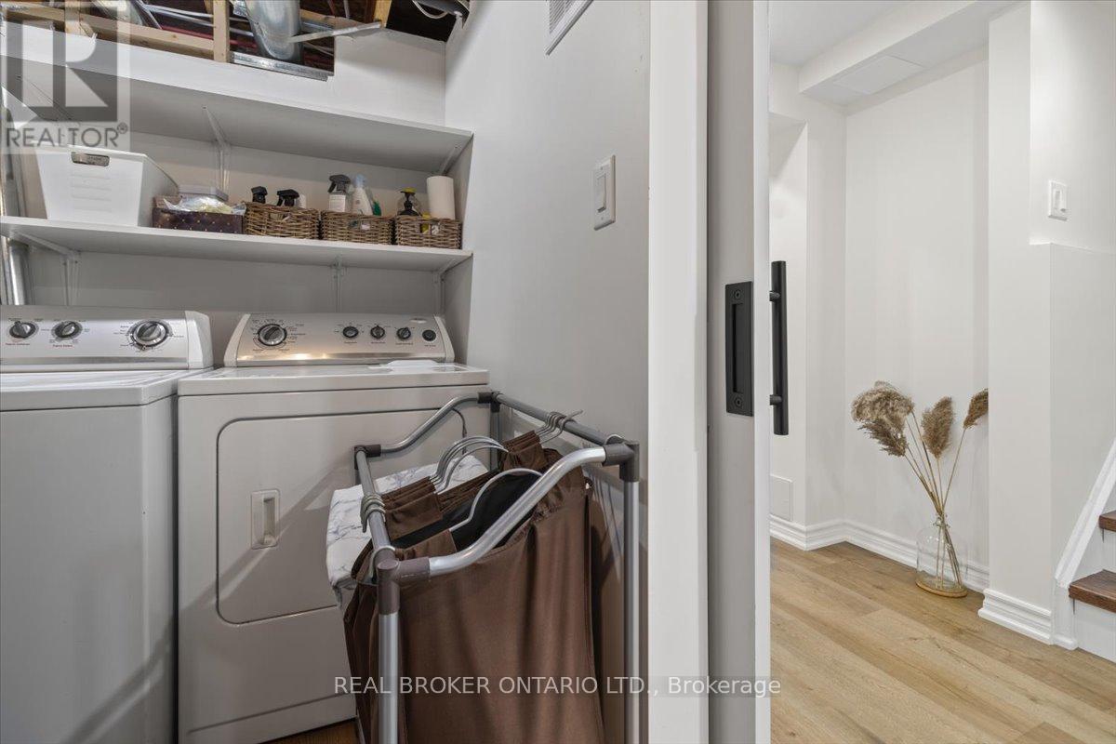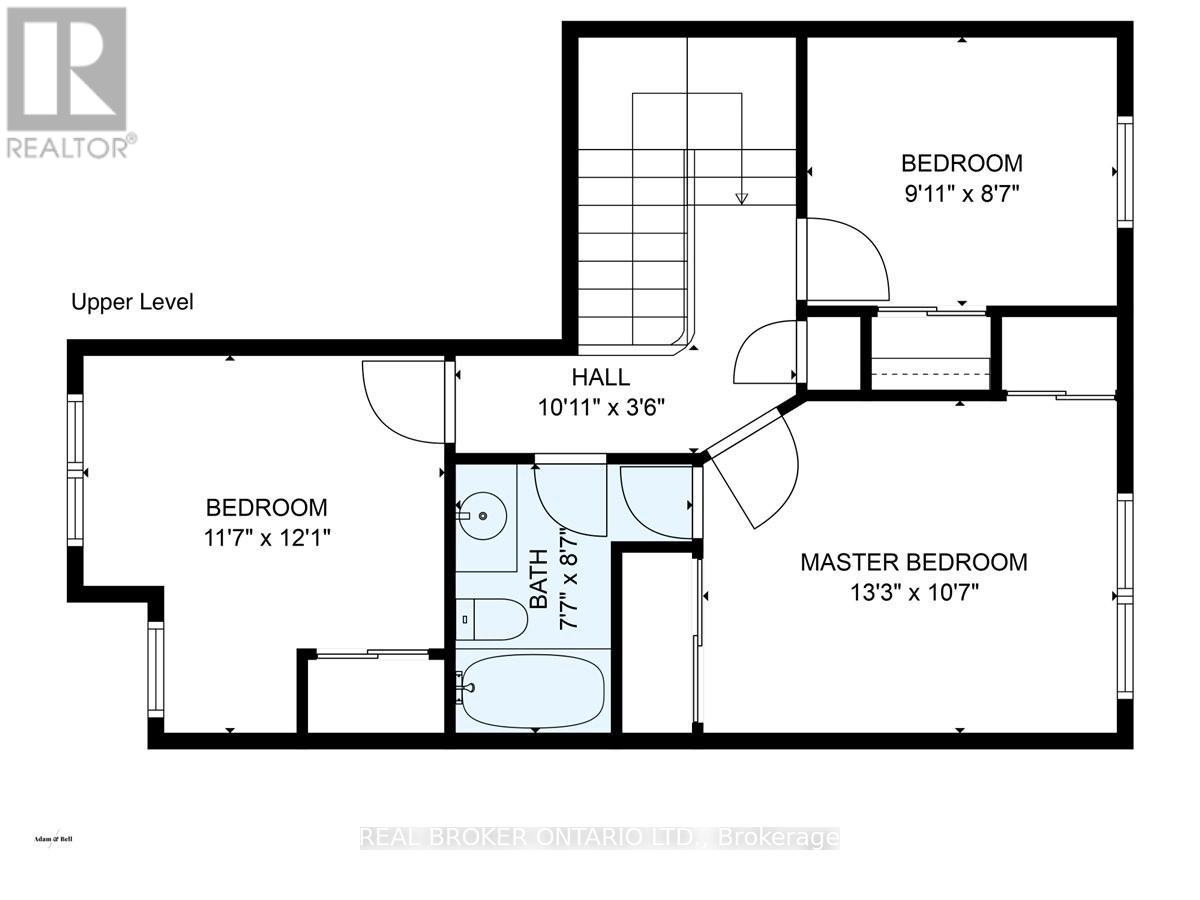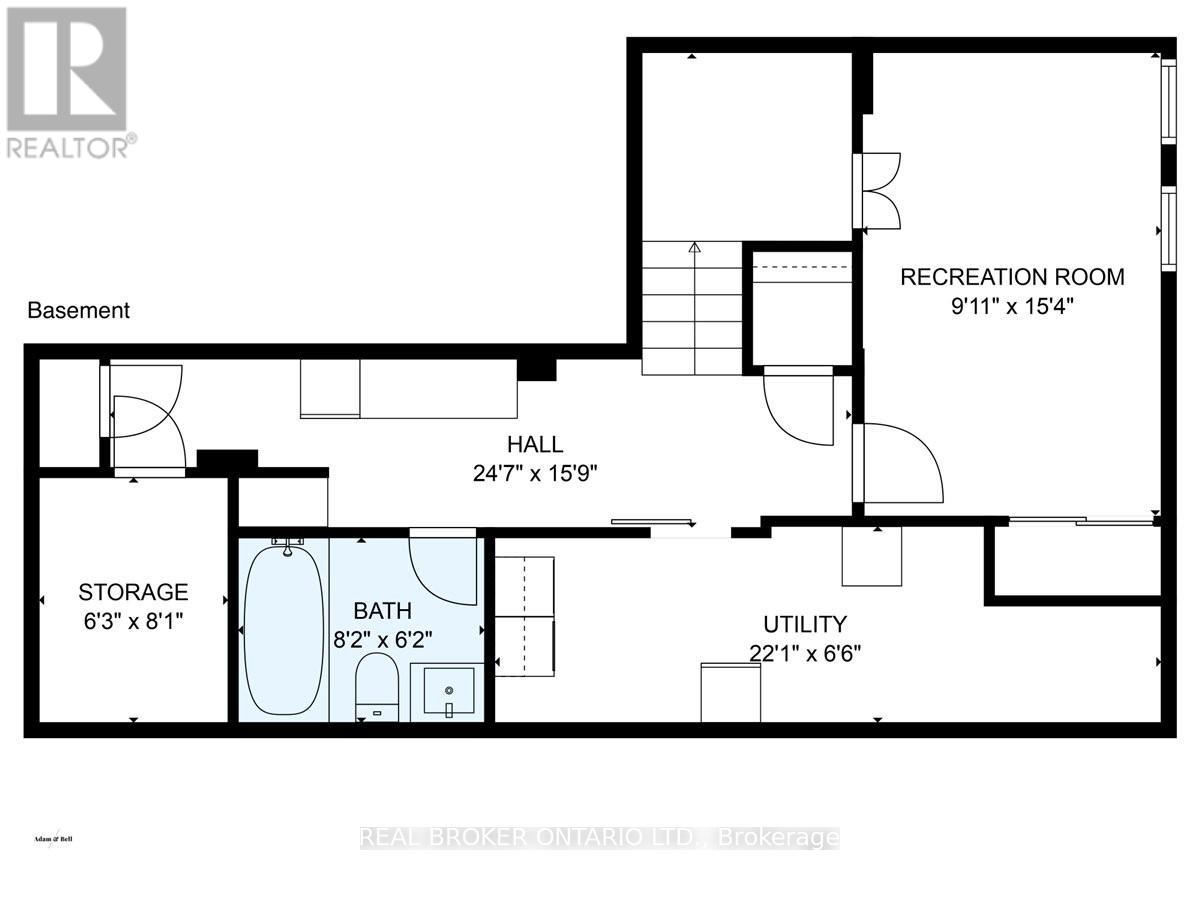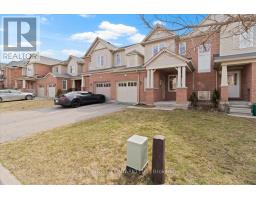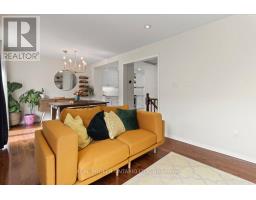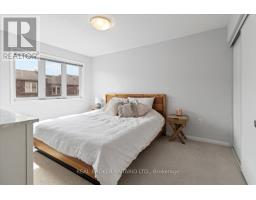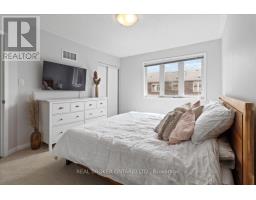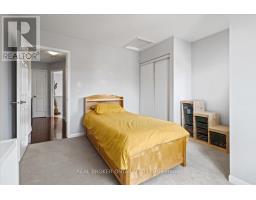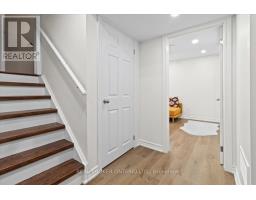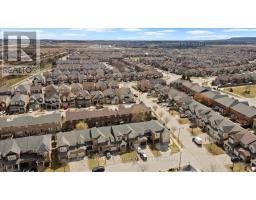7 Mccandless Court Milton, Ontario L9T 2C4
$899,900
This stunning 3+1-bedroom, 3-bathroom townhome is tucked away on a quiet, family-friendly street and offers the perfect blend of comfort, style, and function. Step inside to a beautifully renovated kitchen that opens seamlessly into the spacious, open-concept living and dining areasideal for entertaining or enjoying cozy nights in. The living room features a warm fireplace and custom built-ins, adding both charm and practical storage. Upstairs, you'll find a spacious primary bedroom with ensuite privilege to a 4-piece bath, along with two generous bedrooms. The newly finished basement offers fantastic bonus spaceuse it as an additional bedroom, rec room, or guest suite, complete with a stylish 4-piece bath and more built-in storage. Enjoy privacy and peace in the fully fenced backyardperfect for relaxing, gardening, or hosting friends and family. This townhome checks all the boxesmodern updates, thoughtful finishes, and a prime location close to parks, steps from schools, and all the amenities you need. (id:50886)
Property Details
| MLS® Number | W12066620 |
| Property Type | Single Family |
| Community Name | 1033 - HA Harrison |
| Parking Space Total | 1 |
Building
| Bathroom Total | 3 |
| Bedrooms Above Ground | 3 |
| Bedrooms Below Ground | 1 |
| Bedrooms Total | 4 |
| Age | 6 To 15 Years |
| Amenities | Fireplace(s) |
| Appliances | Water Heater, Garage Door Opener Remote(s), Central Vacuum, Dishwasher, Dryer, Garage Door Opener, Microwave, Stove, Washer, Refrigerator |
| Basement Development | Finished |
| Basement Type | Full (finished) |
| Construction Style Attachment | Attached |
| Cooling Type | Central Air Conditioning |
| Exterior Finish | Brick, Vinyl Siding |
| Fireplace Present | Yes |
| Foundation Type | Poured Concrete |
| Half Bath Total | 1 |
| Heating Fuel | Natural Gas |
| Heating Type | Forced Air |
| Stories Total | 2 |
| Size Interior | 1,100 - 1,500 Ft2 |
| Type | Row / Townhouse |
| Utility Water | Municipal Water |
Parking
| Garage |
Land
| Acreage | No |
| Sewer | Sanitary Sewer |
| Size Depth | 80 Ft ,4 In |
| Size Frontage | 23 Ft |
| Size Irregular | 23 X 80.4 Ft |
| Size Total Text | 23 X 80.4 Ft |
| Zoning Description | Fd And T8-fd*87 |
Rooms
| Level | Type | Length | Width | Dimensions |
|---|---|---|---|---|
| Second Level | Primary Bedroom | 4.04 m | 3.23 m | 4.04 m x 3.23 m |
| Second Level | Bathroom | 2.31 m | 2.62 m | 2.31 m x 2.62 m |
| Second Level | Bedroom | 3.02 m | 2.62 m | 3.02 m x 2.62 m |
| Second Level | Bedroom | 3.53 m | 3.68 m | 3.53 m x 3.68 m |
| Basement | Utility Room | 6.73 m | 1.98 m | 6.73 m x 1.98 m |
| Basement | Bathroom | 2.49 m | 1.88 m | 2.49 m x 1.88 m |
| Basement | Other | 1.91 m | 2.46 m | 1.91 m x 2.46 m |
| Basement | Bedroom | 3.02 m | 4.67 m | 3.02 m x 4.67 m |
| Main Level | Foyer | 2.11 m | 1.5 m | 2.11 m x 1.5 m |
| Main Level | Living Room | 3.02 m | 4.27 m | 3.02 m x 4.27 m |
| Main Level | Dining Room | 3.02 m | 2.49 m | 3.02 m x 2.49 m |
| Main Level | Kitchen | 6.25 m | 3.68 m | 6.25 m x 3.68 m |
| Main Level | Bathroom | 2.11 m | 0.94 m | 2.11 m x 0.94 m |
https://www.realtor.ca/real-estate/28130502/7-mccandless-court-milton-ha-harrison-1033-ha-harrison
Contact Us
Contact us for more information
Gaby Leveille
Broker
www.gabyleveille.ca/
www.facebook.com/gabyleveille.ca/
twitter.com/GabyLeveille1
www.linkedin.com/in/gaby-léveillé-87537915/
130 King St West #1900d
Toronto, Ontario M5X 1E3
(888) 311-1172
(888) 311-1172
www.joinreal.com/










