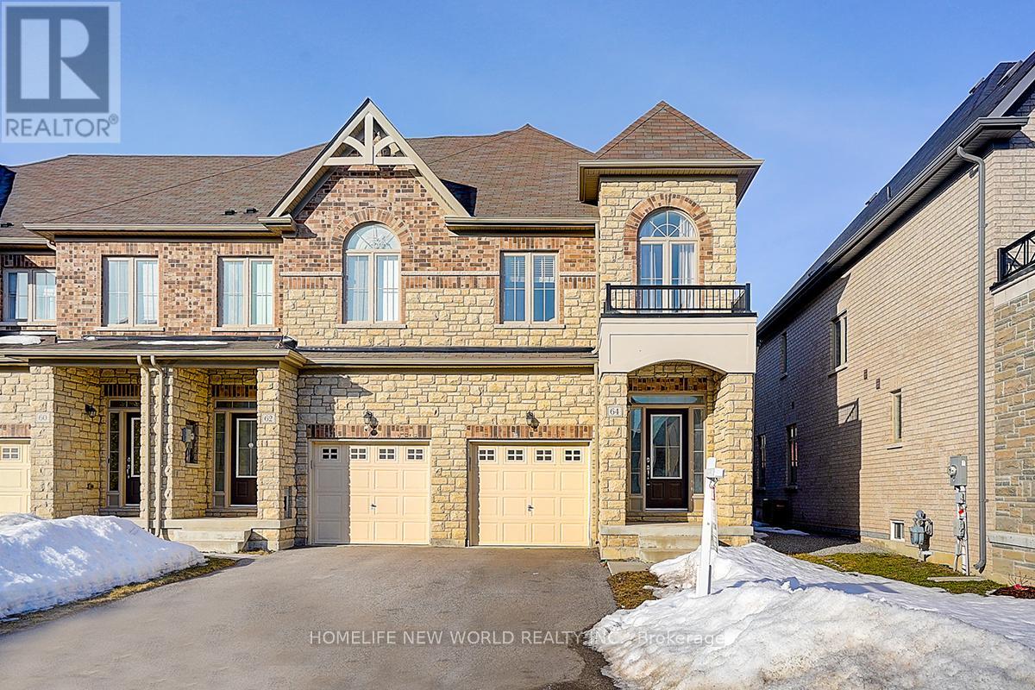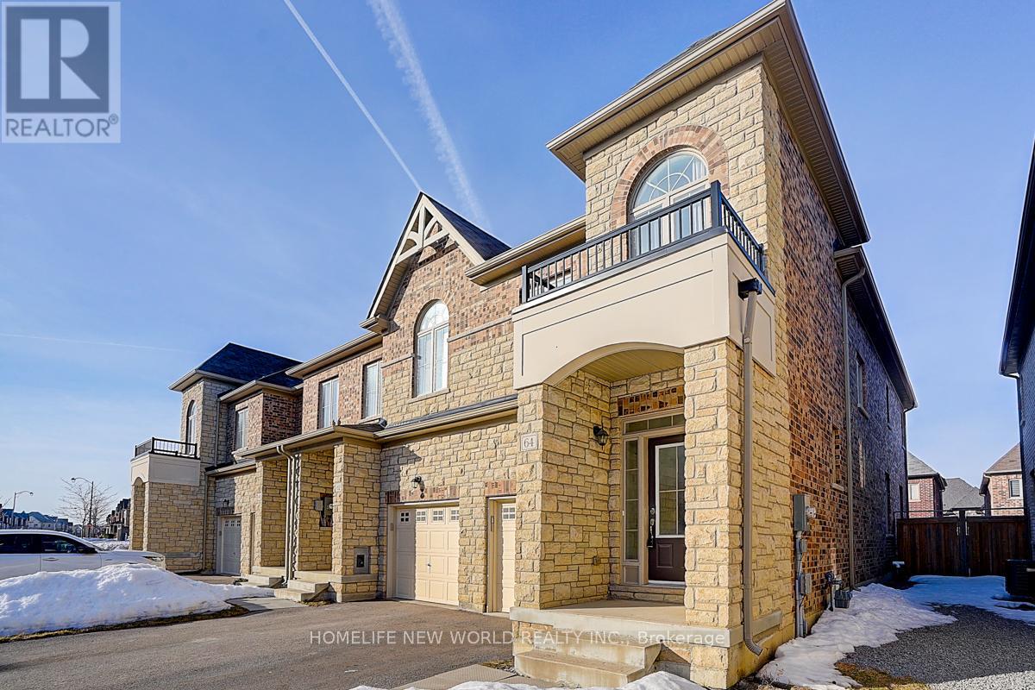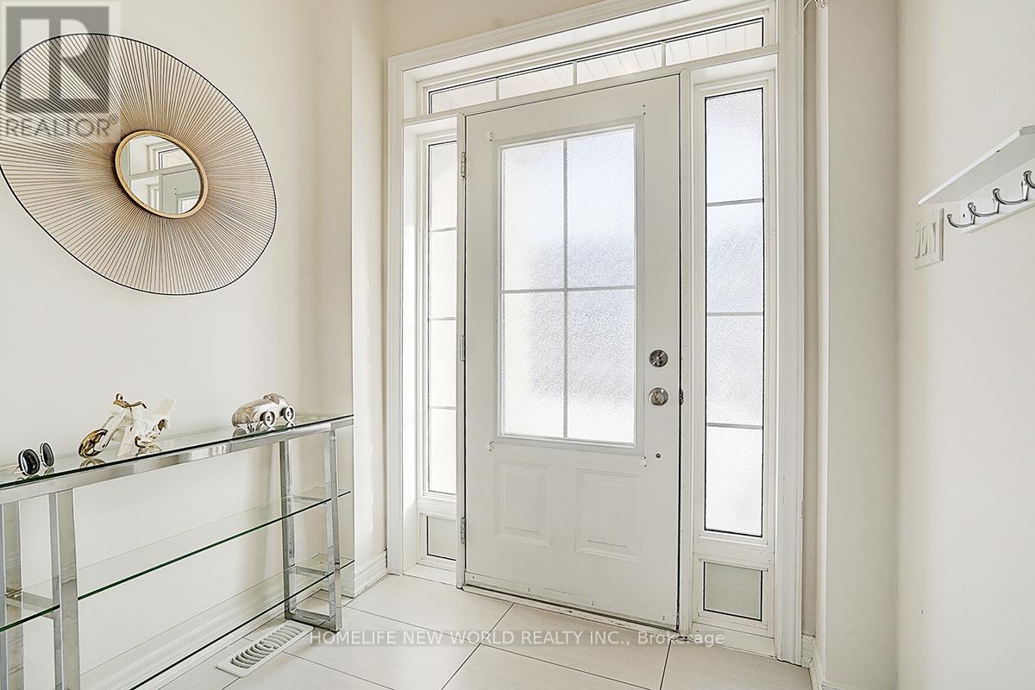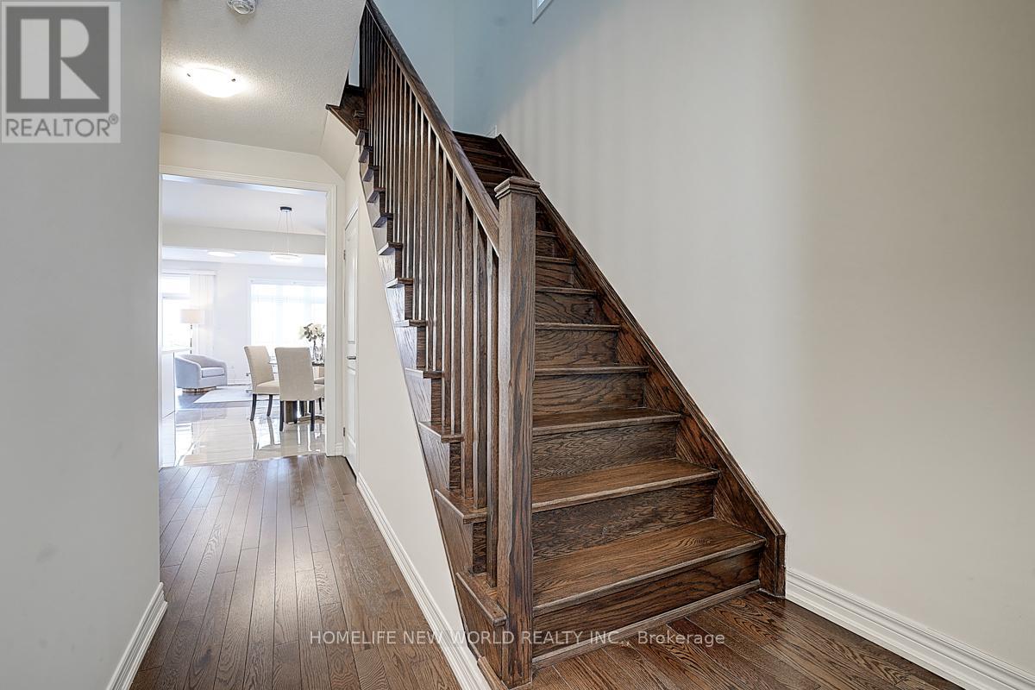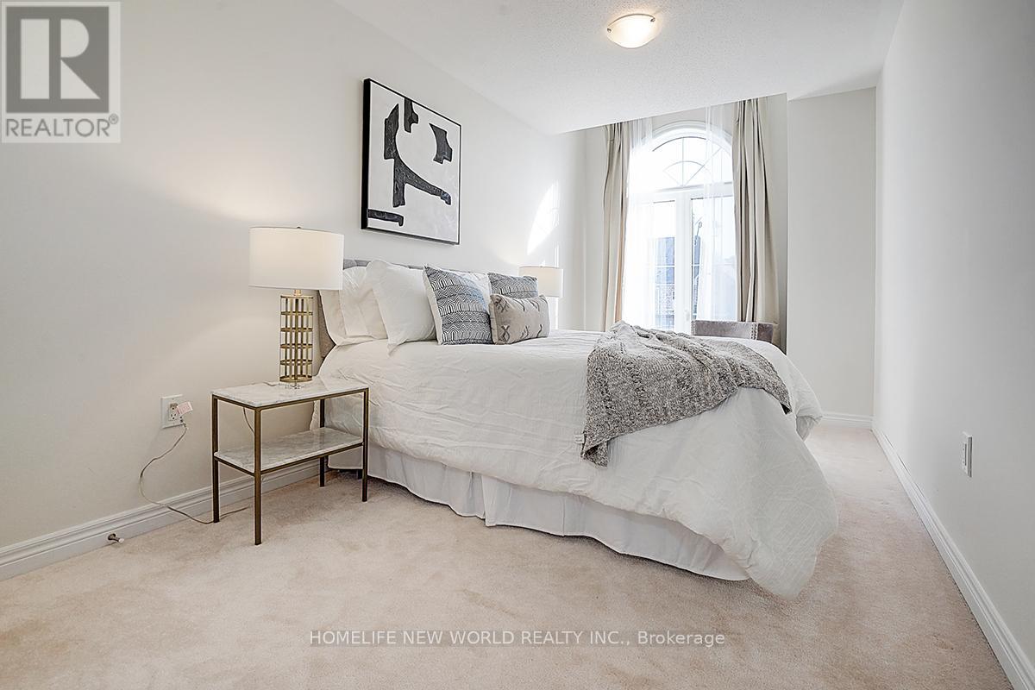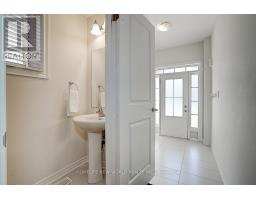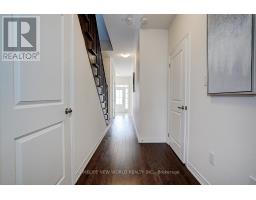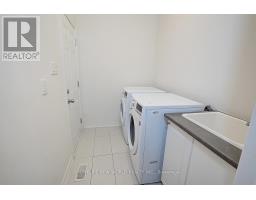64 Walter Proctor Road East Gwillimbury, Ontario L9N 0L6
$1,039,900
End Unit!!! Like Semi!!! Bright and Spacious Quality built and elegantly upgraded executive stone and brick above 1800 SF townhome, Lots of windows, 3 car parking. Soaring 9ft ceilings! 'Open Concept' Floor plan! Upgraded Hardwood floors, porcelain tiles and solid oak stair! 'Gourmet' Centre island kitchen with quartz counters And backsplash - 4 person breakfast bar. Water filter system, Stainless steel appliances - 'Open' to spacious 'Great Room' t walkout to Fenced Back yard! 'open concept' dining area with picture window! Primary bedroom with double door entry - his & hers closets, hot water recirculation system and 5pc ensuite ! Large secondary bedrooms, basement above grade windows (id:50886)
Property Details
| MLS® Number | N12066421 |
| Property Type | Single Family |
| Community Name | Sharon |
| Amenities Near By | Park, Schools |
| Community Features | Community Centre |
| Features | Level Lot, Flat Site, Level |
| Parking Space Total | 3 |
| Structure | Patio(s) |
Building
| Bathroom Total | 3 |
| Bedrooms Above Ground | 3 |
| Bedrooms Total | 3 |
| Age | 6 To 15 Years |
| Appliances | Garage Door Opener Remote(s), Water Heater, Central Vacuum, Blinds, Dishwasher, Dryer, Hood Fan, Stove, Washer, Refrigerator |
| Basement Development | Unfinished |
| Basement Type | N/a (unfinished) |
| Construction Style Attachment | Attached |
| Cooling Type | Central Air Conditioning |
| Exterior Finish | Brick, Stone |
| Flooring Type | Ceramic, Carpeted |
| Foundation Type | Poured Concrete |
| Half Bath Total | 1 |
| Heating Fuel | Natural Gas |
| Heating Type | Forced Air |
| Stories Total | 2 |
| Size Interior | 1,500 - 2,000 Ft2 |
| Type | Row / Townhouse |
| Utility Water | Municipal Water |
Parking
| Garage |
Land
| Acreage | No |
| Fence Type | Fenced Yard |
| Land Amenities | Park, Schools |
| Sewer | Sanitary Sewer |
| Size Depth | 120 Ft |
| Size Frontage | 23 Ft ,8 In |
| Size Irregular | 23.7 X 120 Ft |
| Size Total Text | 23.7 X 120 Ft |
| Zoning Description | Res |
Rooms
| Level | Type | Length | Width | Dimensions |
|---|---|---|---|---|
| Second Level | Primary Bedroom | 3.39 m | 5.68 m | 3.39 m x 5.68 m |
| Second Level | Bedroom 2 | 2.64 m | 5.53 m | 2.64 m x 5.53 m |
| Second Level | Bedroom 3 | 2.64 m | 4.31 m | 2.64 m x 4.31 m |
| Ground Level | Great Room | 3.99 m | 5.22 m | 3.99 m x 5.22 m |
| Ground Level | Dining Room | 2.79 m | 3.69 m | 2.79 m x 3.69 m |
| Ground Level | Kitchen | 2.79 m | 4.31 m | 2.79 m x 4.31 m |
| Ground Level | Laundry Room | 2.49 m | 2.49 m | 2.49 m x 2.49 m |
Utilities
| Cable | Available |
| Sewer | Installed |
https://www.realtor.ca/real-estate/28129994/64-walter-proctor-road-east-gwillimbury-sharon-sharon
Contact Us
Contact us for more information
Mina Zhou
Broker
minazhou.ca
201 Consumers Rd., Ste. 205
Toronto, Ontario M2J 4G8
(416) 490-1177
(416) 490-1928
www.homelifenewworld.com/

