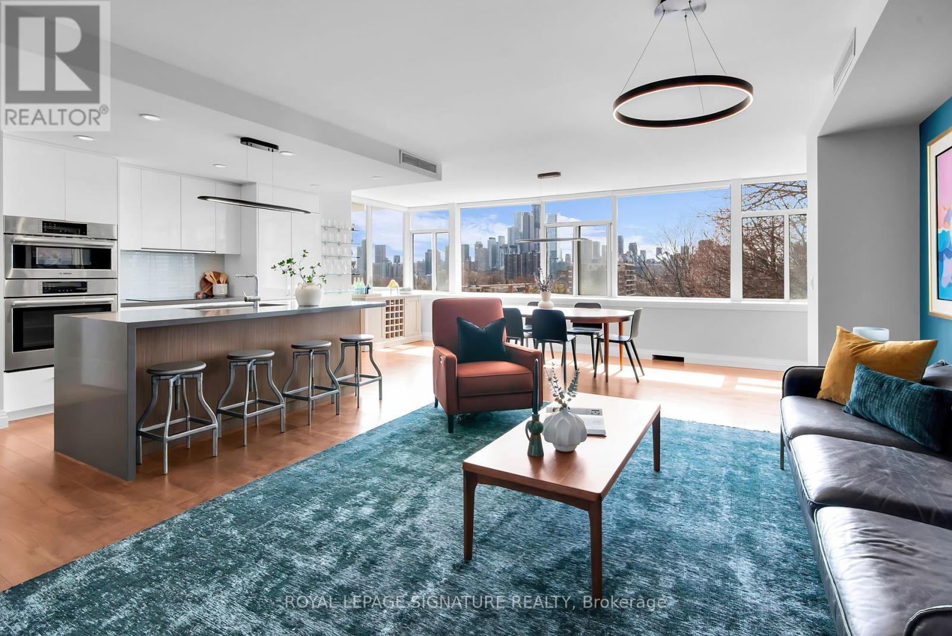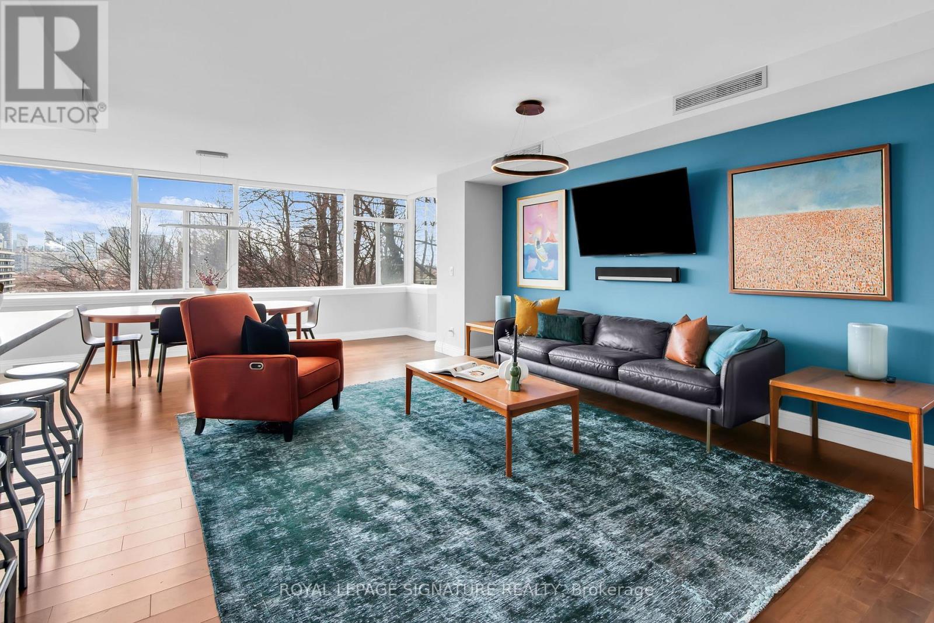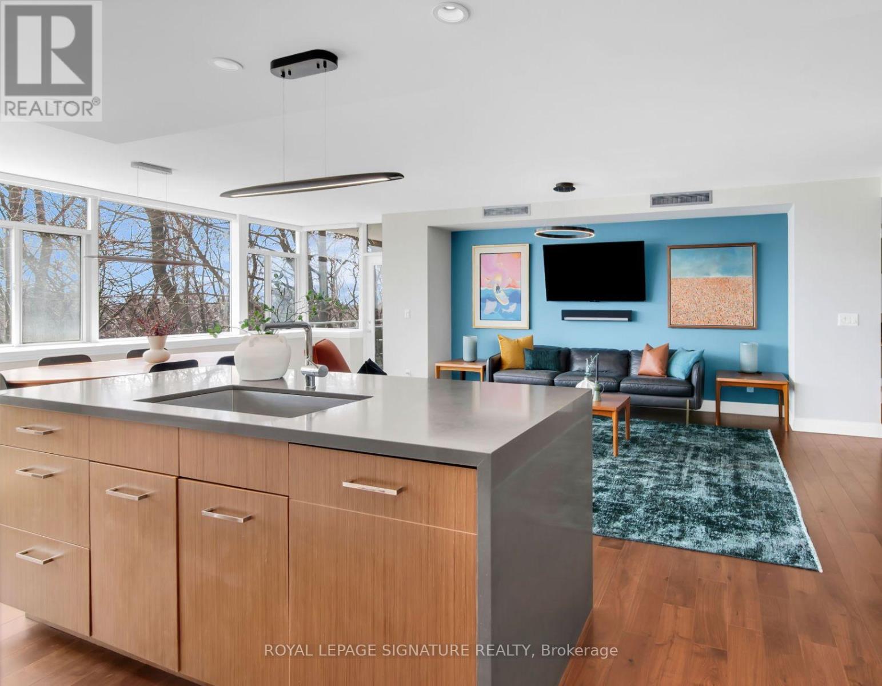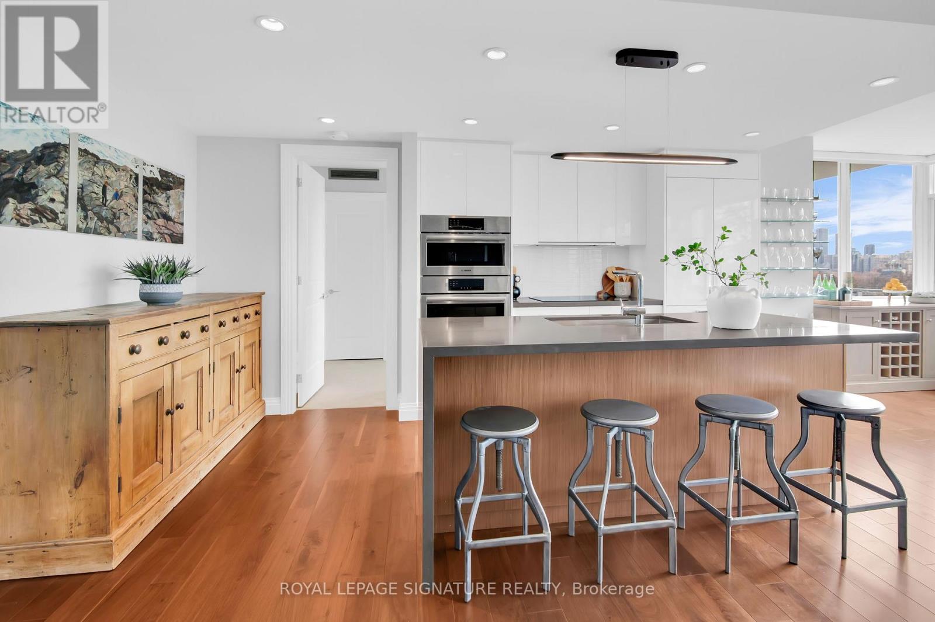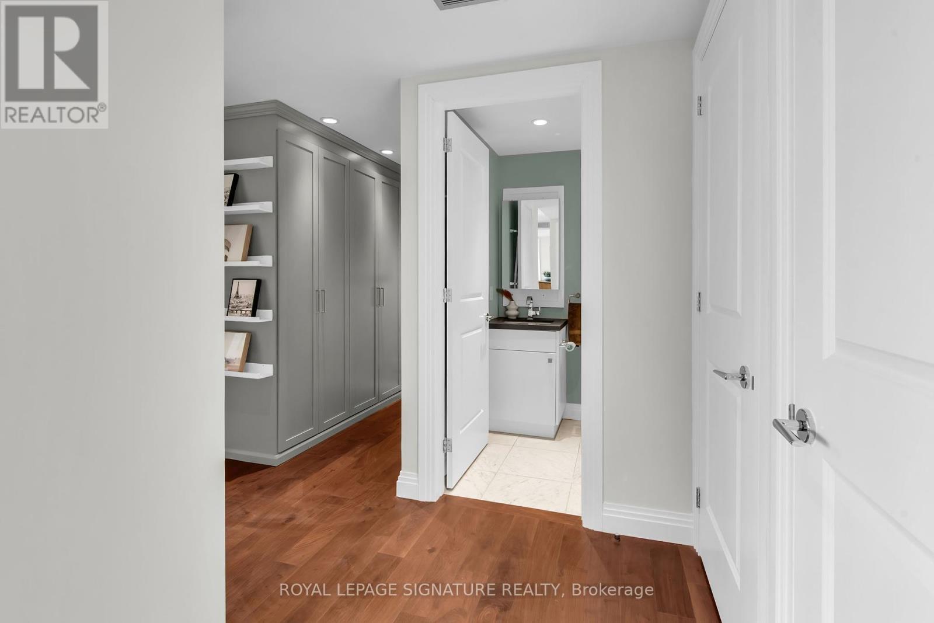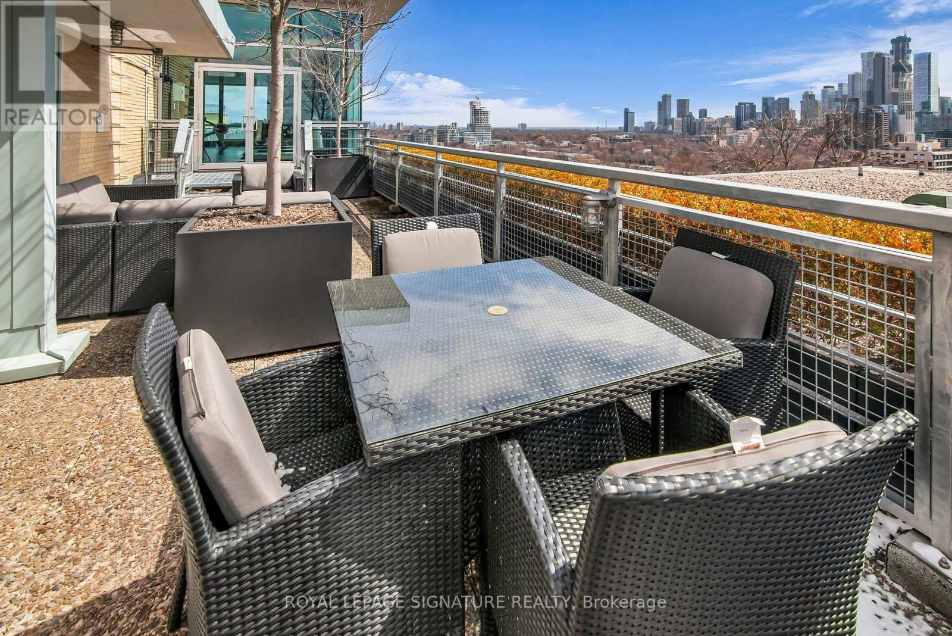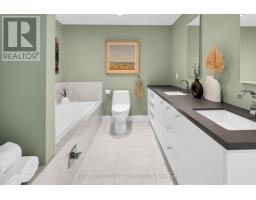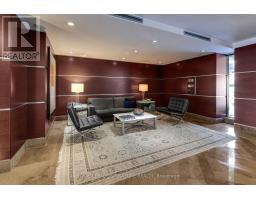130 - 1 Benvenuto Place Toronto, Ontario M4V 2L1
$2,100,000Maintenance, Heat, Common Area Maintenance, Insurance, Water, Parking
$1,630 Monthly
Maintenance, Heat, Common Area Maintenance, Insurance, Water, Parking
$1,630 MonthlyWelcome to Unit 130 at 1 Benvenuto where comfort meets elegance in the heart of Toronto. This bright 2-bedroom plus den home features a practical split floor plan that gives everyone their space, along with 2 well-appointed spa-like bathrooms. You'll love the hardwood floors, two private and spacious balconies, and the open concept living area which make entertaining a breeze. The primary bedroom includes a walk-in closet, separate balcony, and an ensuite bathroom with a separate shower and soaker tub. But undoubtedly the best feature is the southern exposure, featuring spectacular views from every room and both balconies over the peaceful ravine and Toronto's dynamic skyline. The Benvenuto isn't just about the units it's about the lifestyle. Enjoy valet parking for you and your guests, 24-hour concierge, helpful day porter service, along with on-site management that takes care of the details. Stay active in the glass enclosed rooftop gym with the same amazing views. Located in the desirable Avenue Road and St. Clair neighbourhood, you're steps from great shops, parks, and transit. And don't forget - the celebrated Scaramouche restaurant is right in your building! This is Toronto living at its best - comfortable, convenient, and quietly sophisticated. (id:50886)
Property Details
| MLS® Number | C12066200 |
| Property Type | Single Family |
| Community Name | Casa Loma |
| Amenities Near By | Park, Public Transit, Schools |
| Community Features | Pet Restrictions |
| Equipment Type | None |
| Features | Cul-de-sac, Wooded Area, Ravine, Elevator, Balcony, In Suite Laundry |
| Parking Space Total | 1 |
| Rental Equipment Type | None |
| View Type | City View |
Building
| Bathroom Total | 2 |
| Bedrooms Above Ground | 2 |
| Bedrooms Below Ground | 1 |
| Bedrooms Total | 3 |
| Amenities | Security/concierge, Exercise Centre, Visitor Parking, Storage - Locker |
| Appliances | Cooktop, Dryer, Microwave, Oven, Washer, Window Coverings, Refrigerator |
| Cooling Type | Central Air Conditioning |
| Exterior Finish | Brick |
| Flooring Type | Hardwood, Carpeted, Marble |
| Heating Fuel | Natural Gas |
| Heating Type | Forced Air |
| Size Interior | 1,400 - 1,599 Ft2 |
| Type | Apartment |
Parking
| Underground | |
| Garage |
Land
| Acreage | No |
| Land Amenities | Park, Public Transit, Schools |
Rooms
| Level | Type | Length | Width | Dimensions |
|---|---|---|---|---|
| Flat | Foyer | 3.48 m | 2.53 m | 3.48 m x 2.53 m |
| Flat | Living Room | 4.29 m | 5.14 m | 4.29 m x 5.14 m |
| Flat | Dining Room | 7.05 m | 2.69 m | 7.05 m x 2.69 m |
| Flat | Kitchen | 2.75 m | 4.98 m | 2.75 m x 4.98 m |
| Flat | Primary Bedroom | 3.85 m | 5.17 m | 3.85 m x 5.17 m |
| Flat | Bathroom | 3.68 m | 1 m | 3.68 m x 1 m |
| Flat | Den | 4.03 m | 2.53 m | 4.03 m x 2.53 m |
| Flat | Bedroom 2 | 3.03 m | 3.7 m | 3.03 m x 3.7 m |
| Flat | Bathroom | 1.52 m | 2.43 m | 1.52 m x 2.43 m |
https://www.realtor.ca/real-estate/28129643/130-1-benvenuto-place-toronto-casa-loma-casa-loma
Contact Us
Contact us for more information
Erica Reddy
Broker
www.ericareddy.com/
8 Sampson Mews Suite 201 The Shops At Don Mills
Toronto, Ontario M3C 0H5
(416) 443-0300
(416) 443-8619

