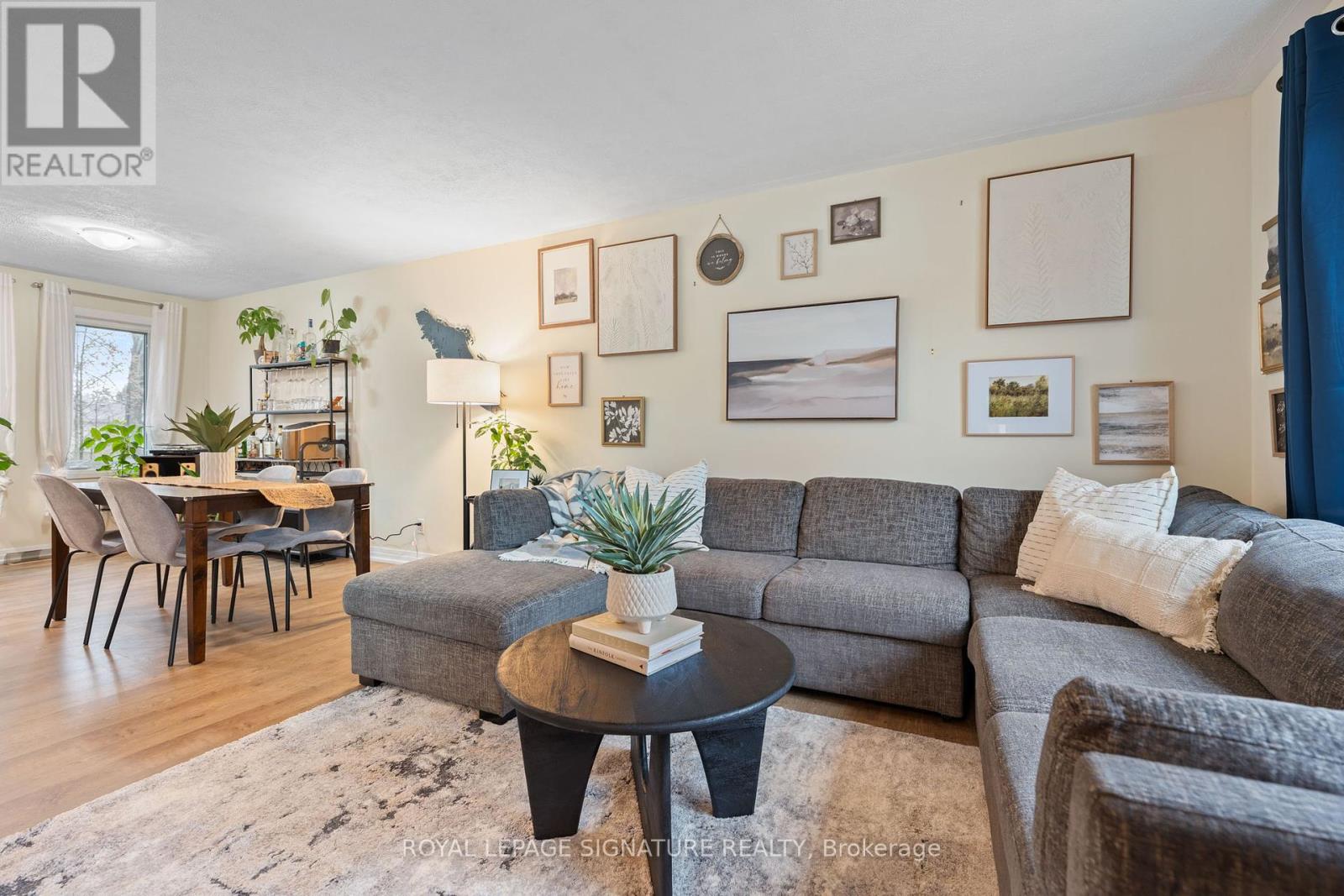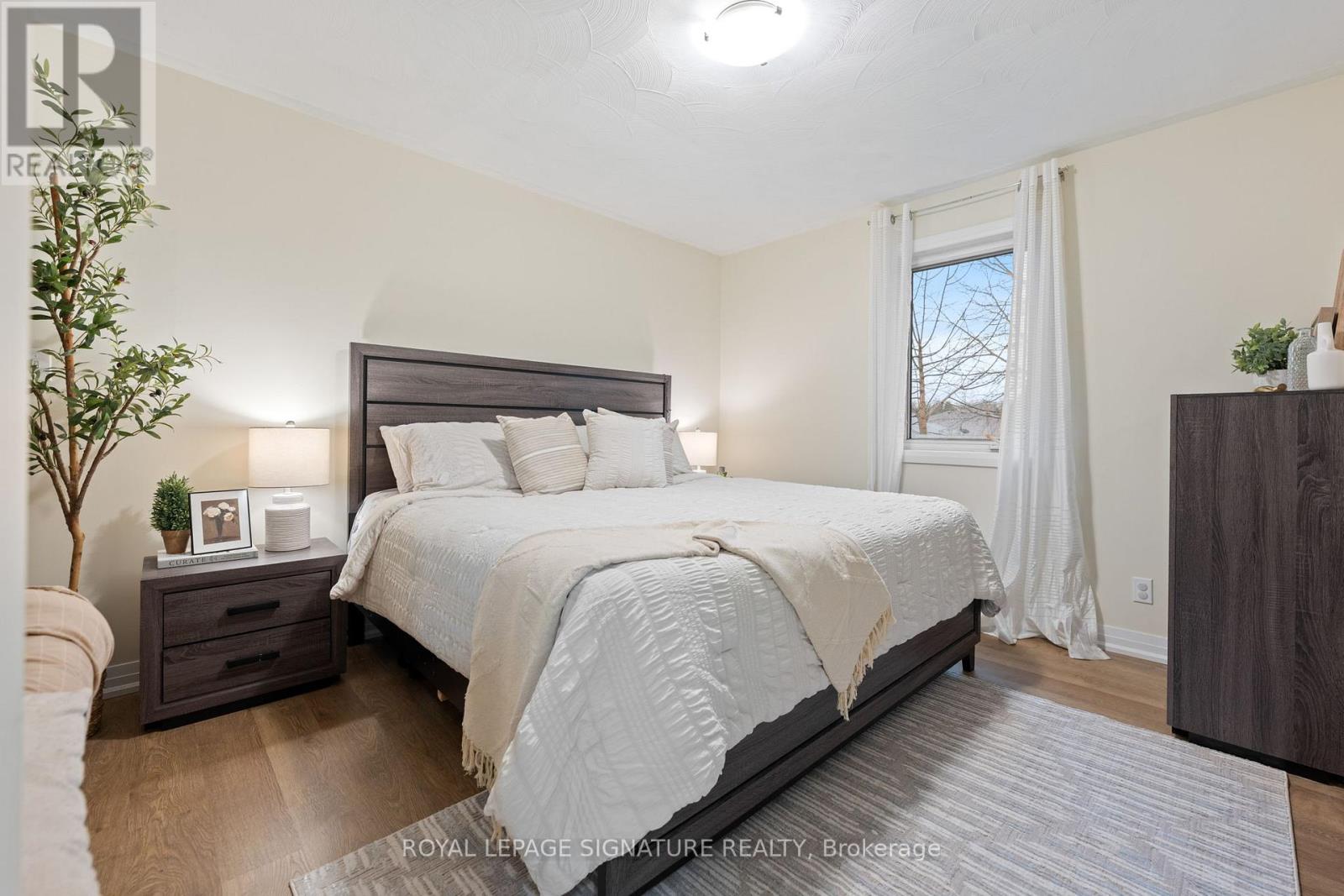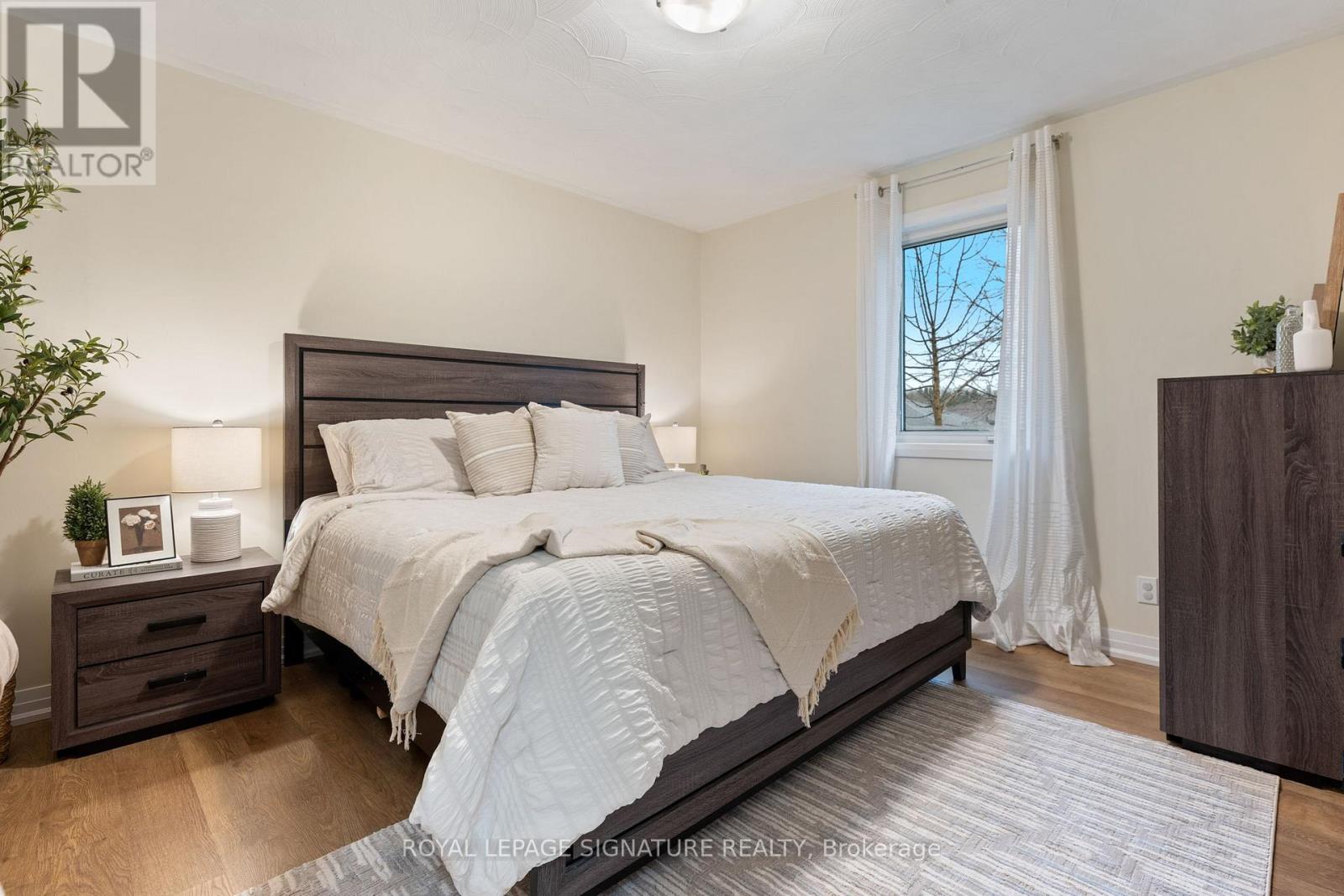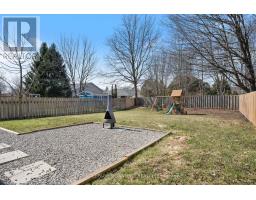109 Richardson Drive Norfolk, Ontario N0A 1N4
$615,000
Move-in ready 3-bedroom, 2-bathroom Raised Bungalow with an attached single-car garage, offers excellent potential for an in-law suite or secondary living space, making it an ideal choice for first-time buyers, families, & multi-generational living. Located in a safe & friendly neighbourhood just a short walk from downtown Port Dover, schools, shopping, restaurants, doctors' offices, pharmacies, & nature trails. It's less than a 10-minute walk to Port Dover Beach & Lake Erie! Step inside to discover a home that has been tastefully updated with modern colours, finishes, & fixtures throughout. The open-concept main floor features a bright and inviting living room, dinette area, & a functional kitchen (renovated in 2021) complete stainless steel appliances, and patio door access to a spacious deck overlooking the large fully fenced backyard-a private oasis with two gated entries, fire pit area, and plenty of space for outdoor entertaining. The main floor also offers 3 spacious bedrooms and a renovated4-piece bathroom with new tub, modern tile, newer flooring and laundry hook-ups. Other recent updates on the main include fresh paint, brand-new flooring (excluding kitchen), updated trim, newer windows and casings, and new front and back doors. The lower level presents incredible in-law suite or secondary living space with a separate entrance through the garage, an updated3-piece bathroom with walk-in shower, a spacious rec room, & a partially finished space the has all the required rough-ins such as plumbing and electrical for a future kitchen if desired. There's also a stackable washer/dryer (under 5 years old). Additional highlights include a newer central air (less than 3 years old), all appliances under 5 years old, newer insulated garage door, plus more. Whether you're a first-time buyer, seeking space for extended family, or exploring an investment opportunity, this versatile home checks all the boxes. (id:50886)
Property Details
| MLS® Number | X12066134 |
| Property Type | Single Family |
| Community Name | Port Dover |
| Amenities Near By | Beach, Marina |
| Equipment Type | Water Heater |
| Features | Sump Pump |
| Parking Space Total | 5 |
| Rental Equipment Type | Water Heater |
| Structure | Deck |
Building
| Bathroom Total | 2 |
| Bedrooms Above Ground | 3 |
| Bedrooms Total | 3 |
| Appliances | All |
| Architectural Style | Raised Bungalow |
| Basement Development | Partially Finished |
| Basement Features | Separate Entrance |
| Basement Type | N/a (partially Finished) |
| Construction Style Attachment | Detached |
| Cooling Type | Central Air Conditioning |
| Exterior Finish | Brick, Vinyl Siding |
| Flooring Type | Vinyl, Tile, Carpeted |
| Foundation Type | Concrete |
| Heating Fuel | Natural Gas |
| Heating Type | Forced Air |
| Stories Total | 1 |
| Size Interior | 1,100 - 1,500 Ft2 |
| Type | House |
| Utility Water | Municipal Water |
Parking
| Attached Garage | |
| Garage |
Land
| Acreage | No |
| Fence Type | Fully Fenced, Fenced Yard |
| Land Amenities | Beach, Marina |
| Sewer | Sanitary Sewer |
| Size Frontage | 49 Ft ,6 In |
| Size Irregular | 49.5 Ft |
| Size Total Text | 49.5 Ft|under 1/2 Acre |
| Surface Water | Lake/pond |
| Zoning Description | R1-b |
Rooms
| Level | Type | Length | Width | Dimensions |
|---|---|---|---|---|
| Basement | Utility Room | 3.56 m | 2.34 m | 3.56 m x 2.34 m |
| Basement | Recreational, Games Room | 7.16 m | 3.45 m | 7.16 m x 3.45 m |
| Basement | Bathroom | Measurements not available | ||
| Basement | Other | 3.61 m | 2.46 m | 3.61 m x 2.46 m |
| Main Level | Living Room | 4.5 m | 3.61 m | 4.5 m x 3.61 m |
| Main Level | Dining Room | 3.4 m | 2.29 m | 3.4 m x 2.29 m |
| Main Level | Kitchen | 3.4 m | 3.4 m | 3.4 m x 3.4 m |
| Main Level | Bedroom | 3.66 m | 3.78 m | 3.66 m x 3.78 m |
| Main Level | Bedroom 2 | 3.48 m | 2.95 m | 3.48 m x 2.95 m |
| Main Level | Bedroom 3 | 3.38 m | 3.45 m | 3.38 m x 3.45 m |
| Main Level | Bathroom | Measurements not available |
https://www.realtor.ca/real-estate/28129548/109-richardson-drive-norfolk-port-dover-port-dover
Contact Us
Contact us for more information
Haley Pickett
Salesperson
30 Eglinton Ave W Ste 7
Mississauga, Ontario L5R 3E7
(905) 568-2121
(905) 568-2588
Carla Jean Wilhelm
Salesperson
carlawilhelm.royallepage.ca/
www.facebook.com/carlawilhelmrealtor
30 Eglinton Ave W Ste 7
Mississauga, Ontario L5R 3E7
(905) 568-2121
(905) 568-2588







































































