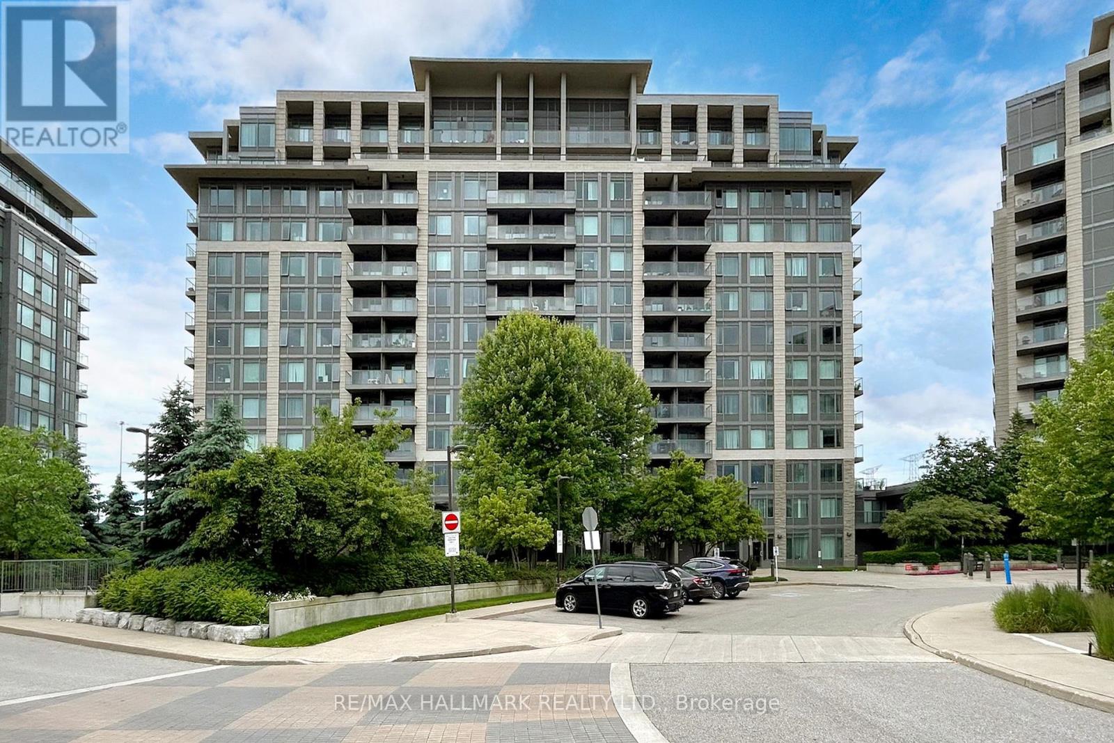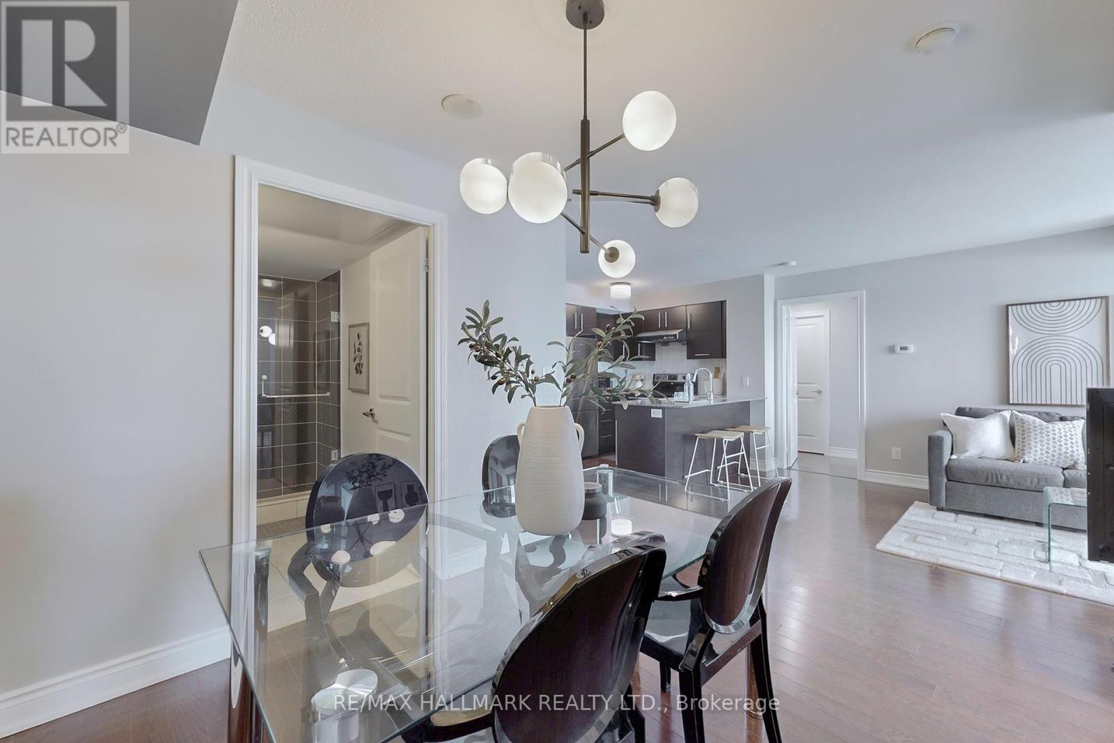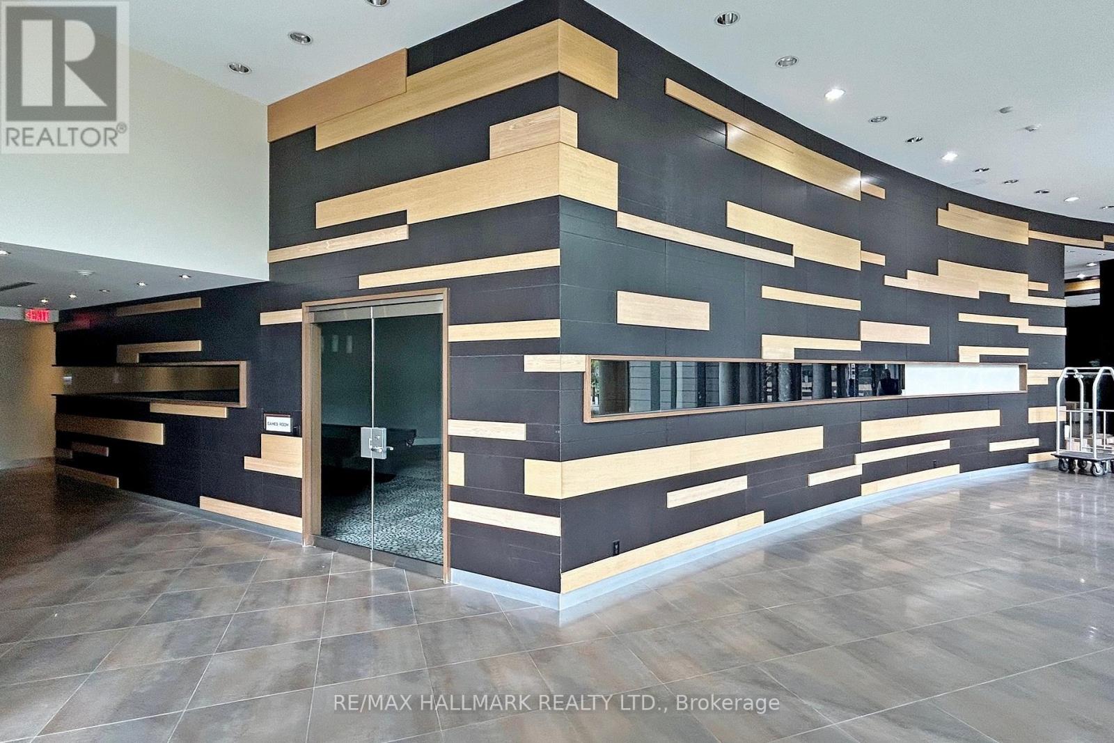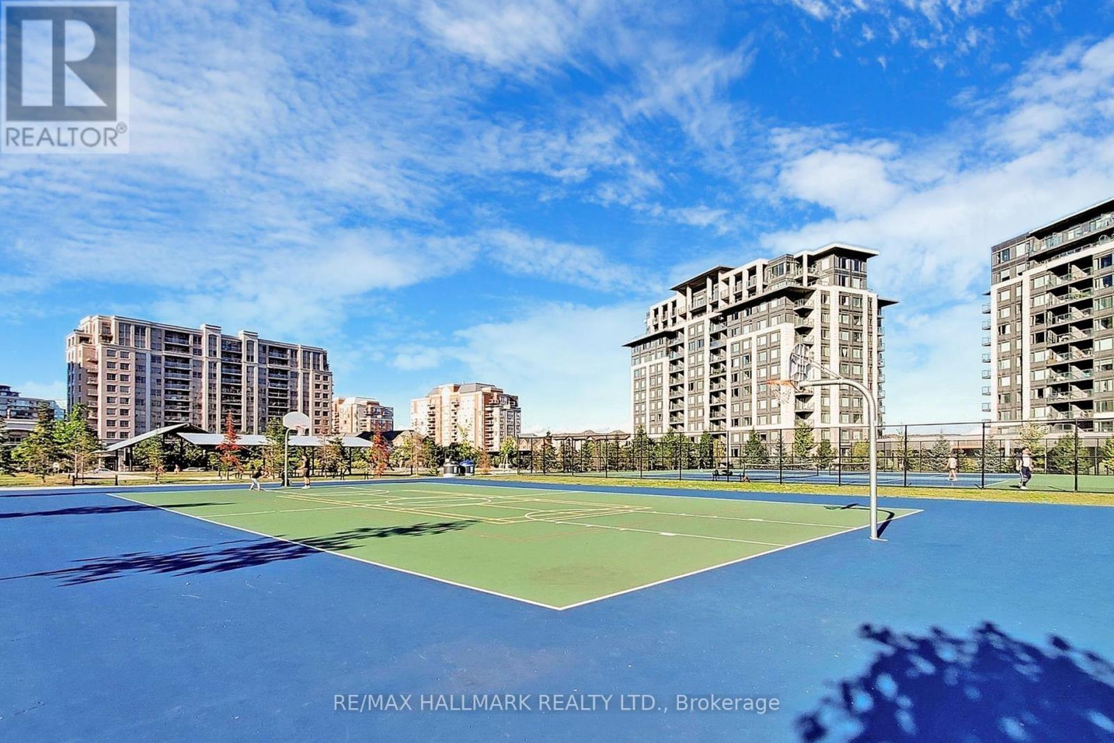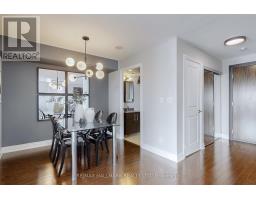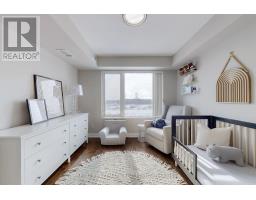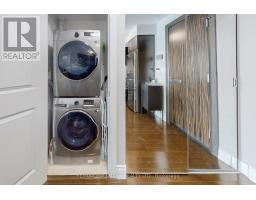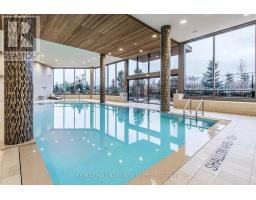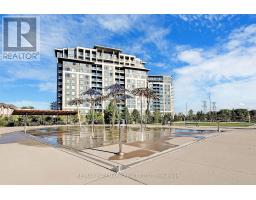1010 - 273 South Park Road Markham, Ontario L3T 0B5
$749,000Maintenance, Heat, Common Area Maintenance, Insurance, Water, Parking
$688.08 Monthly
Maintenance, Heat, Common Area Maintenance, Insurance, Water, Parking
$688.08 MonthlyDiscover This Stunning, Sun-Drenched 2-Bedroom Split Floorplan At Eden Park Towers, Designed For Maximum Efficiency With A Smart, No-Waste Layout. The U-Shaped Kitchen Is A Chefs Dream, Featuring Sleek Stainless Steel Appliances, Granite Countertops and a Stylish Backsplash. Gleaming Hardwood Floors Run Throughout, Complemented By Upgraded Designer Light Fixtures That Add A Touch Of Elegance. Step Outside To Your Expansive 170 Sq Ft Private Balcony Perfectly Secluded From Neighbouring Units and Soak In Breathtaking South-Facing City Views. This Unit Comes Complete With 1 Underground Parking Spot and 1 Locker Unit For Added Convenience. The Buildings World-Class Amenities Elevate Your Lifestyle, Including 24-Hour Concierge, A Fitness Center, Swimming Pool, Party Room, Guest Suites, Theatre Room, Games Room, Library, Card Room and Ample Visitor Parking. Ideally Situated Near Ada Mackenzie Park, Highway 7 Rapidway Transit, Langstaff Go Station, and Hwys 404 And 407. Youre Also Steps Away From Top Grocery Shopping Options Like Loblaws, Walmart Super Centre, Costco, Freshway, And T&T. This Is More Than A Home, Its A Must-See Opportunity! (id:50886)
Property Details
| MLS® Number | N12067109 |
| Property Type | Single Family |
| Community Name | Commerce Valley |
| Amenities Near By | Park, Public Transit |
| Community Features | Pet Restrictions |
| Features | Balcony, Carpet Free, In Suite Laundry |
| Parking Space Total | 1 |
| View Type | View |
Building
| Bathroom Total | 2 |
| Bedrooms Above Ground | 2 |
| Bedrooms Total | 2 |
| Amenities | Security/concierge, Exercise Centre, Recreation Centre, Party Room, Storage - Locker |
| Appliances | Dishwasher, Dryer, Hood Fan, Stove, Washer, Window Coverings, Refrigerator |
| Cooling Type | Central Air Conditioning |
| Exterior Finish | Concrete |
| Flooring Type | Hardwood |
| Heating Fuel | Natural Gas |
| Heating Type | Forced Air |
| Size Interior | 800 - 899 Ft2 |
| Type | Apartment |
Parking
| Underground | |
| Garage |
Land
| Acreage | No |
| Land Amenities | Park, Public Transit |
Rooms
| Level | Type | Length | Width | Dimensions |
|---|---|---|---|---|
| Flat | Living Room | 4.5 m | 3 m | 4.5 m x 3 m |
| Flat | Dining Room | 3.05 m | 2.69 m | 3.05 m x 2.69 m |
| Flat | Kitchen | 2.69 m | 2.21 m | 2.69 m x 2.21 m |
| Flat | Primary Bedroom | 3.71 m | 3.05 m | 3.71 m x 3.05 m |
| Flat | Bedroom 2 | 3.35 m | 3.12 m | 3.35 m x 3.12 m |
Contact Us
Contact us for more information
Daryl King
Salesperson
www.darylking.com/
www.facebook.com/DarylKingTeam/
www.linkedin.com/in/daryl-king-sales-representative-6a6b895/
9555 Yonge Street #201
Richmond Hill, Ontario L4C 9M5
(905) 883-4922
(905) 883-1521
Alvin Tang
Salesperson
(416) 625-3019
www.alvintang.ca/
www.facebook.com/alvin.tang2
x.com/alvintang100
www.linkedin.com/in/alvintang100/
9555 Yonge Street #201
Richmond Hill, Ontario L4C 9M5
(905) 883-4922
(905) 883-1521


