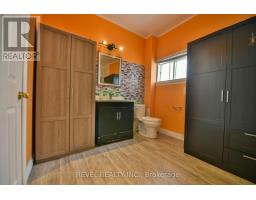62 Golden Avenue Timmins, Ontario P0N 1H0
3 Bedroom
1 Bathroom
1,100 - 1,500 ft2
Bungalow
Forced Air
$159,900
This 3 bedroom home is ready to move in! This home features hardwood and ceramic flooring, family sized kitchen, separate dining room and a large bathroom. New metal roof, Interlock brick driveway, fenced yard, storage shed, kids playground set, 4-person hot tub, patio area with gazebo and outdoor furniture. All contents of the home are negotiable with a quick closing possible! (id:50886)
Property Details
| MLS® Number | T12067858 |
| Property Type | Single Family |
| Community Name | SP - Main Area |
| Features | Flat Site, Carpet Free, Gazebo |
| Parking Space Total | 3 |
| Structure | Shed |
Building
| Bathroom Total | 1 |
| Bedrooms Above Ground | 3 |
| Bedrooms Total | 3 |
| Age | 100+ Years |
| Appliances | Water Heater, Dryer, Freezer, Storage Shed, Stove, Washer, Refrigerator |
| Architectural Style | Bungalow |
| Basement Type | Crawl Space |
| Construction Style Attachment | Detached |
| Exterior Finish | Vinyl Siding |
| Flooring Type | Hardwood, Ceramic |
| Foundation Type | Block |
| Heating Fuel | Natural Gas |
| Heating Type | Forced Air |
| Stories Total | 1 |
| Size Interior | 1,100 - 1,500 Ft2 |
| Type | House |
| Utility Water | Municipal Water |
Parking
| No Garage |
Land
| Acreage | No |
| Sewer | Sanitary Sewer |
| Size Depth | 94 Ft |
| Size Frontage | 50 Ft |
| Size Irregular | 50 X 94 Ft |
| Size Total Text | 50 X 94 Ft|under 1/2 Acre |
| Zoning Description | Na-r3 |
Rooms
| Level | Type | Length | Width | Dimensions |
|---|---|---|---|---|
| Main Level | Living Room | 4.5 m | 4.67 m | 4.5 m x 4.67 m |
| Main Level | Dining Room | 2.32 m | 3.7 m | 2.32 m x 3.7 m |
| Main Level | Kitchen | 3.62 m | 5.12 m | 3.62 m x 5.12 m |
| Main Level | Bedroom | 2.4 m | 4.04 m | 2.4 m x 4.04 m |
| Main Level | Bedroom 2 | 2.4 m | 3.8 m | 2.4 m x 3.8 m |
| Main Level | Bedroom 3 | 2.75 m | 3.26 m | 2.75 m x 3.26 m |
| Main Level | Sunroom | 1.82 m | 7 m | 1.82 m x 7 m |
Utilities
| Cable | Available |
| Sewer | Installed |
https://www.realtor.ca/real-estate/28133684/62-golden-avenue-timmins-sp-main-area-sp-main-area
Contact Us
Contact us for more information
Darryl Duggan
Salesperson
Revel Realty Inc.
255 Algonquin Blvd. W.
Timmins, Ontario P4N 2R8
255 Algonquin Blvd. W.
Timmins, Ontario P4N 2R8
(705) 288-3834



































