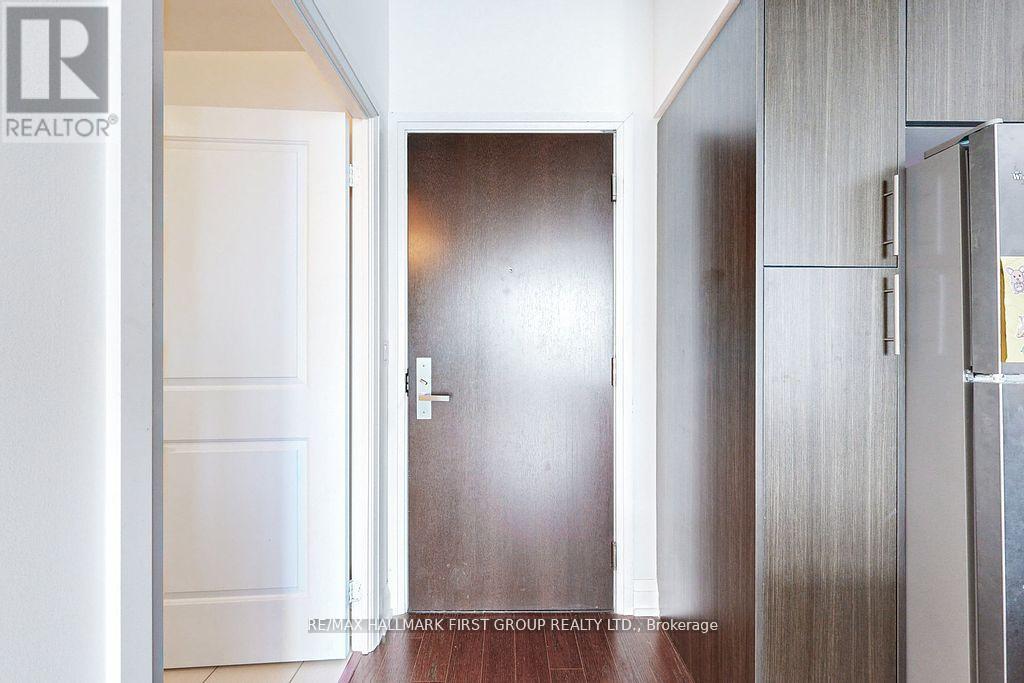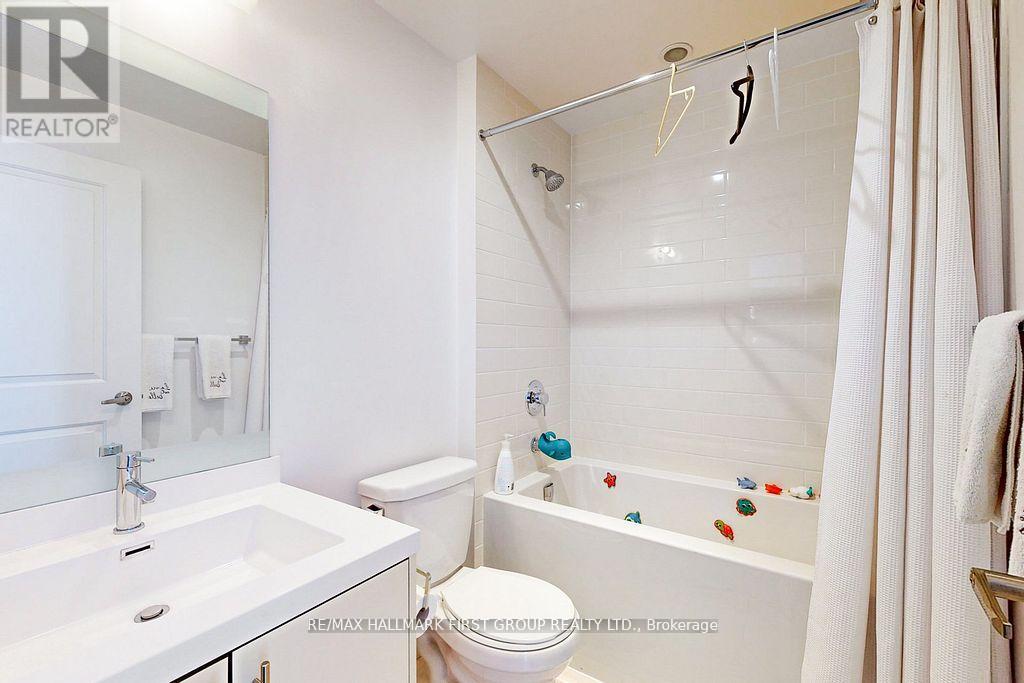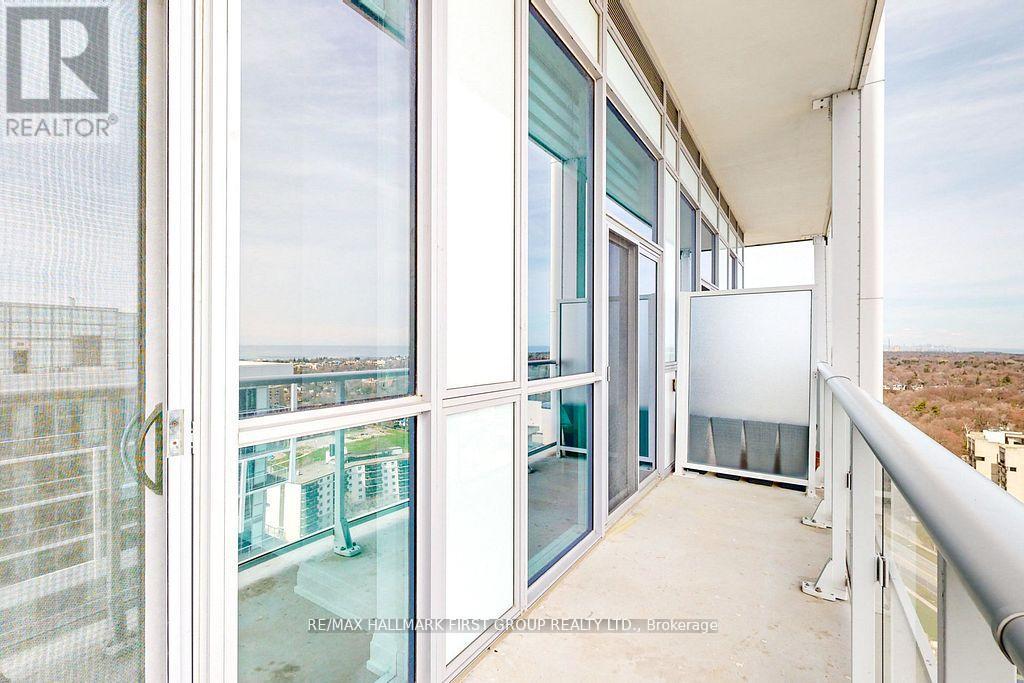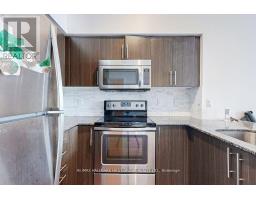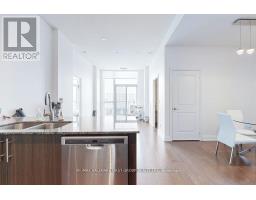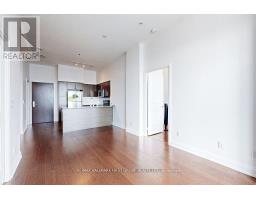Ph06 - 65 Speers Road Oakville, Ontario L6K 0J1
$3,350 Monthly
Experience the beauty of this penthouse boasting a panoramic view and a highly functional layout. With 10-foot ceilings and a 120-foot balcony overlooking the lake, immerse yourself in luxury and breathtaking vistas. Floor-to-ceiling windows adorned with Eclisse blinds flood the space with natural light. Discover two bedrooms, a den, and two full baths, including one with frameless glass doors, as well as convenient ensuite laundry facilities. The kitchen features a polished marble backsplash, granite countertops, and stainless steel appliances, while pot lights with dimmers in the living room add ambiance and versatility to your living experience. EXTRAS** Unit Includes 2 Side By Side U/G Parking & A Locker.Amenities Include Gym, Pool, Rec Room, Board/Party/Guest Suites, Roof Top Terrace/Whirl Pool and Sauna. 24 Hours Concierge. Close To Go Train, Highways, Lake, Restaurants & All Shopping. (id:50886)
Property Details
| MLS® Number | W12066974 |
| Property Type | Single Family |
| Community Name | 1014 - QE Queen Elizabeth |
| Community Features | Pet Restrictions |
| Features | Balcony |
| Parking Space Total | 2 |
Building
| Bathroom Total | 2 |
| Bedrooms Above Ground | 2 |
| Bedrooms Below Ground | 1 |
| Bedrooms Total | 3 |
| Amenities | Storage - Locker |
| Appliances | Dishwasher, Dryer, Microwave, Stove, Washer, Refrigerator |
| Architectural Style | Multi-level |
| Cooling Type | Central Air Conditioning |
| Exterior Finish | Concrete |
| Flooring Type | Laminate |
| Size Interior | 800 - 899 Ft2 |
| Type | Apartment |
Parking
| Underground | |
| Garage |
Land
| Acreage | No |
Rooms
| Level | Type | Length | Width | Dimensions |
|---|---|---|---|---|
| Main Level | Living Room | 5.49 m | 3.08 m | 5.49 m x 3.08 m |
| Main Level | Dining Room | 5.49 m | 3.08 m | 5.49 m x 3.08 m |
| Main Level | Kitchen | 3.08 m | 2.77 m | 3.08 m x 2.77 m |
| Main Level | Primary Bedroom | 3.43 m | 2.9 m | 3.43 m x 2.9 m |
| Main Level | Bedroom 2 | 3.2 m | 2.59 m | 3.2 m x 2.59 m |
| Main Level | Den | 2.67 m | 2.2 m | 2.67 m x 2.2 m |
Contact Us
Contact us for more information
Maheep Mann
Broker
www.maheepmann.com/
1154 Kingston Road
Pickering, Ontario L1V 1B4
(905) 831-3300
(905) 831-8147
www.remaxhallmark.com/Hallmark-Durham



