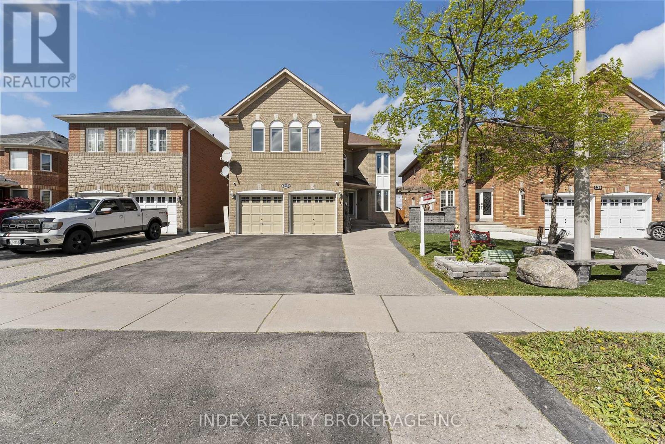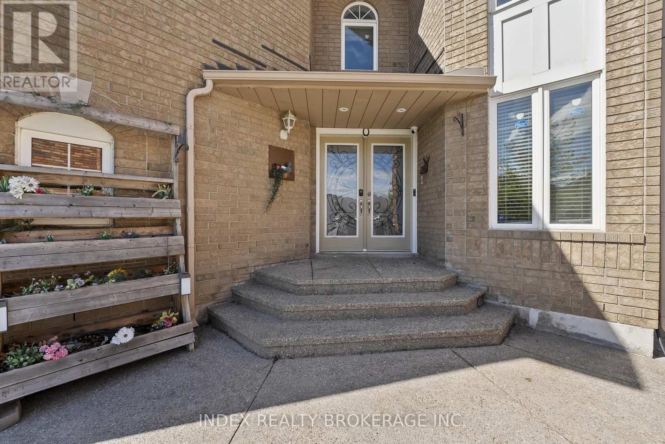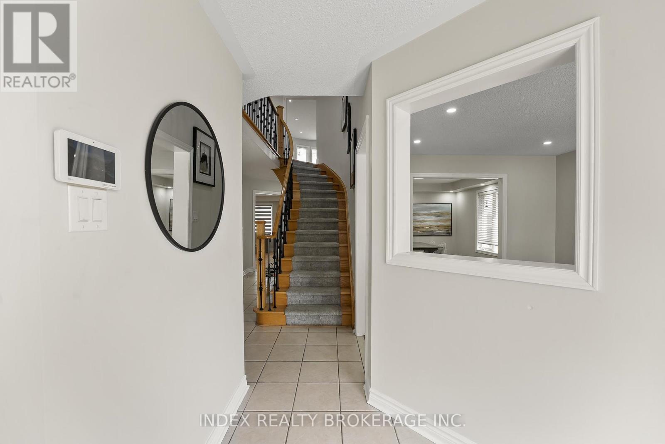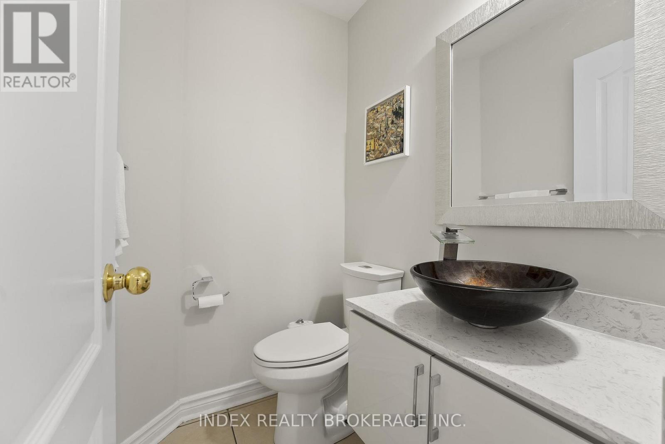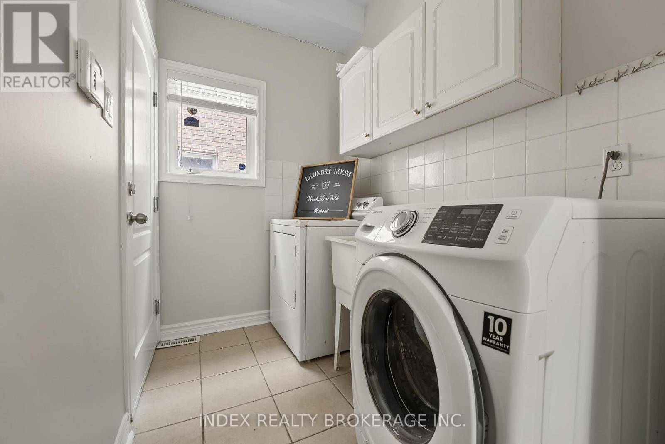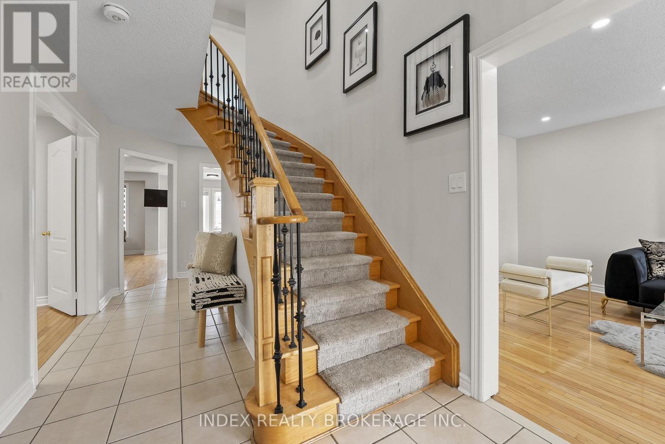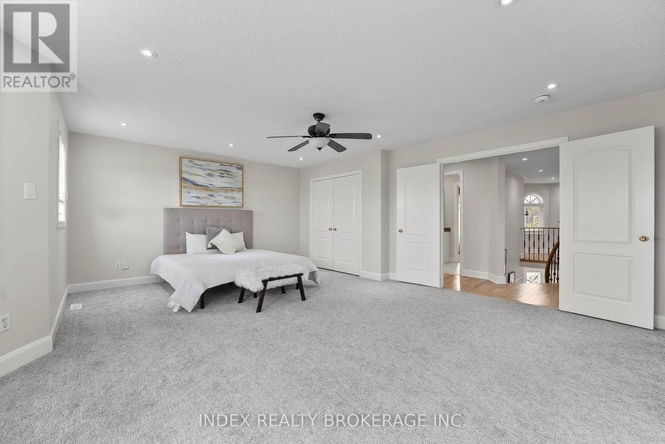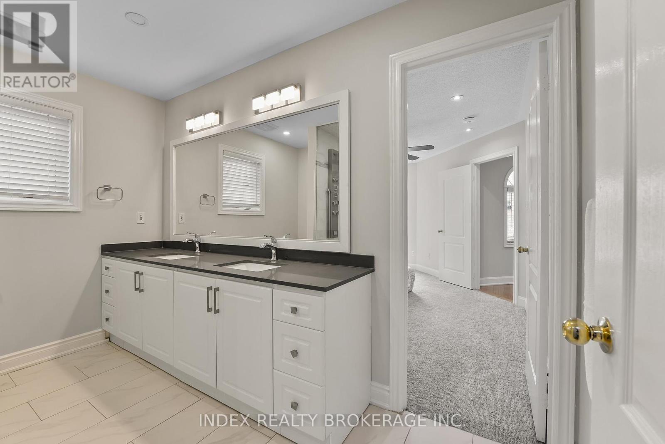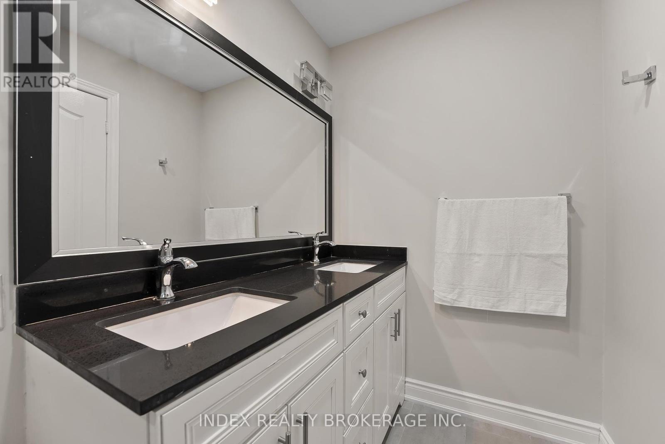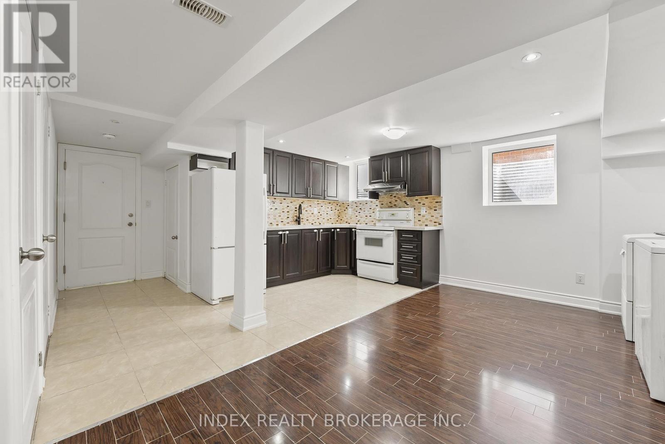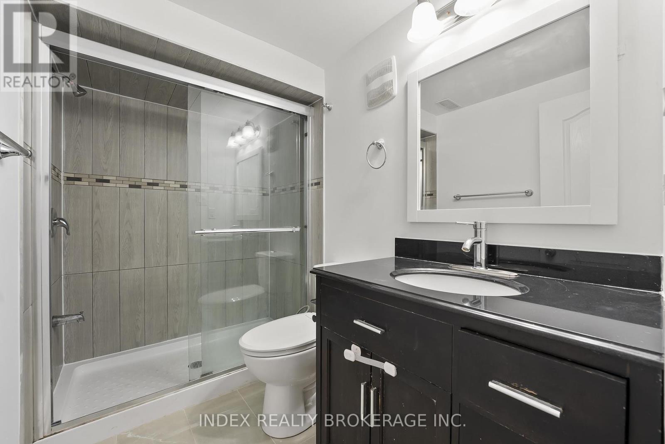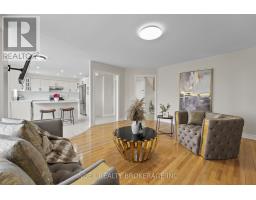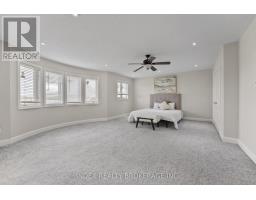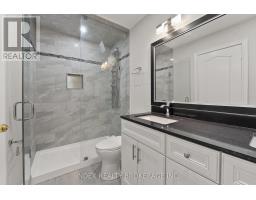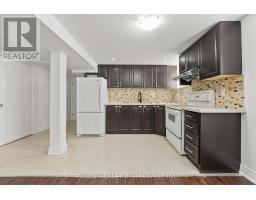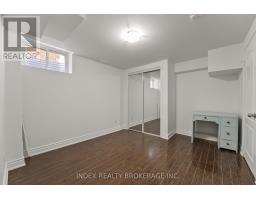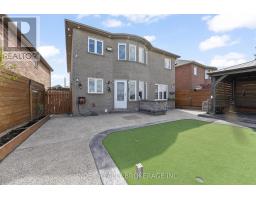141 Sunny Meadow Boulevard Brampton, Ontario L6R 2H8
$1,499,999
Introducing Majestic Two-Storey Abode Spanning 3200 Sq Ft Above Grade, Featuring a Distinct Legal Basement Apartment. Beyond its Grand Double-Door Entrance Lies a Captivating Blend of Spaces: a Gourmet Kitchen, Separate Family, Living, and Dining Areas, alongside a Versatile Office. Ascend the Staircase to Finds 5 Enchanting Bedrooms with 3 Full Baths. The Basement unveils a Chic 3-Bedroom, 2-Bath Apartment, Legally Sanctioned for Rental or Extended Family. Embraced by Tranquil School/Green Space, This haven Offers a Serene Escape. A double car Garage, Paired with an Elongated Driveway, provides Ample Parking. Luxurious Living Meets Practically in this Unparalleled Sanctuary. (id:50886)
Property Details
| MLS® Number | W12066726 |
| Property Type | Single Family |
| Community Name | Sandringham-Wellington |
| Amenities Near By | Hospital, Park, Public Transit, Schools |
| Parking Space Total | 8 |
Building
| Bathroom Total | 6 |
| Bedrooms Above Ground | 5 |
| Bedrooms Below Ground | 3 |
| Bedrooms Total | 8 |
| Basement Development | Finished |
| Basement Features | Apartment In Basement |
| Basement Type | N/a (finished) |
| Construction Style Attachment | Detached |
| Cooling Type | Central Air Conditioning |
| Exterior Finish | Brick Facing, Concrete |
| Fireplace Present | Yes |
| Flooring Type | Hardwood, Tile |
| Foundation Type | Concrete |
| Half Bath Total | 1 |
| Heating Fuel | Natural Gas |
| Heating Type | Forced Air |
| Stories Total | 2 |
| Size Interior | 3,000 - 3,500 Ft2 |
| Type | House |
| Utility Water | Municipal Water |
Parking
| Attached Garage | |
| Garage |
Land
| Acreage | No |
| Fence Type | Fenced Yard |
| Land Amenities | Hospital, Park, Public Transit, Schools |
| Sewer | Sanitary Sewer |
| Size Depth | 105 Ft |
| Size Frontage | 39 Ft |
| Size Irregular | 39 X 105 Ft |
| Size Total Text | 39 X 105 Ft|under 1/2 Acre |
Rooms
| Level | Type | Length | Width | Dimensions |
|---|---|---|---|---|
| Second Level | Primary Bedroom | 6.09 m | 4.29 m | 6.09 m x 4.29 m |
| Second Level | Bedroom 2 | 5.48 m | 3.37 m | 5.48 m x 3.37 m |
| Second Level | Bedroom 3 | 3.55 m | 3.87 m | 3.55 m x 3.87 m |
| Second Level | Bedroom 4 | 3.07 m | 3.37 m | 3.07 m x 3.37 m |
| Second Level | Bedroom 5 | 3.07 m | 3.37 m | 3.07 m x 3.37 m |
| Basement | Bedroom | 3.5 m | 3.6 m | 3.5 m x 3.6 m |
| Basement | Bedroom | 3.7 m | 3.8 m | 3.7 m x 3.8 m |
| Main Level | Family Room | 5.07 m | 4.29 m | 5.07 m x 4.29 m |
| Main Level | Dining Room | 3.59 m | 3.67 m | 3.59 m x 3.67 m |
| Main Level | Living Room | 3.62 m | 4.59 m | 3.62 m x 4.59 m |
| Main Level | Office | 3.08 m | 4 m | 3.08 m x 4 m |
| Main Level | Kitchen | 3.08 m | 3.7 m | 3.08 m x 3.7 m |
Contact Us
Contact us for more information
Gaganjot Sandhu
Salesperson
(416) 893-3343
www.realtorgsandhu.com/
www.facebook.com/
linkedin.com/in/gaganjot-sandhu-912486b3
2798 Thamesgate Dr #1
Mississauga, Ontario L4T 4E8
(905) 405-0100
(905) 405-1005
HTTP://www.indexrealtybrokerage.com

