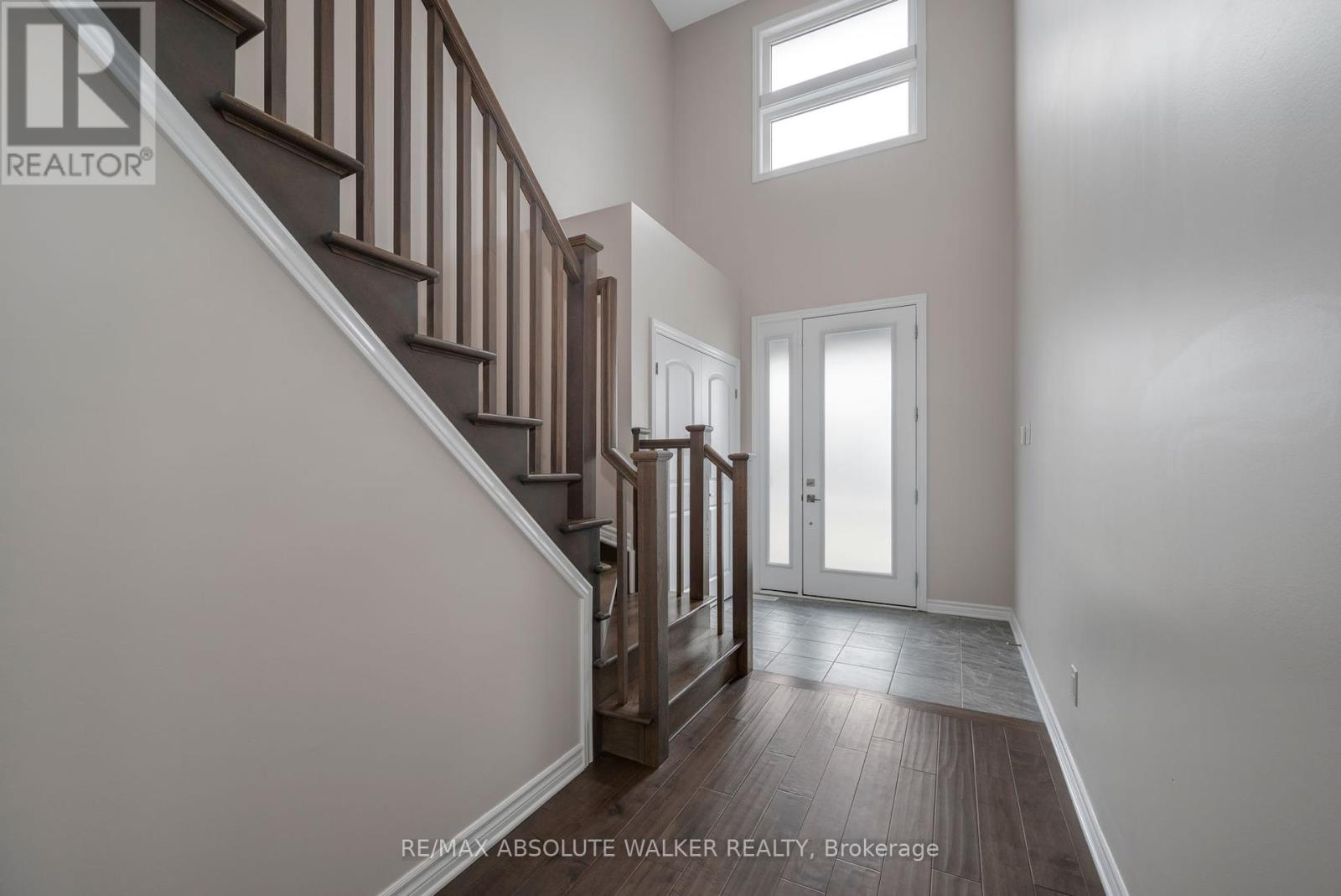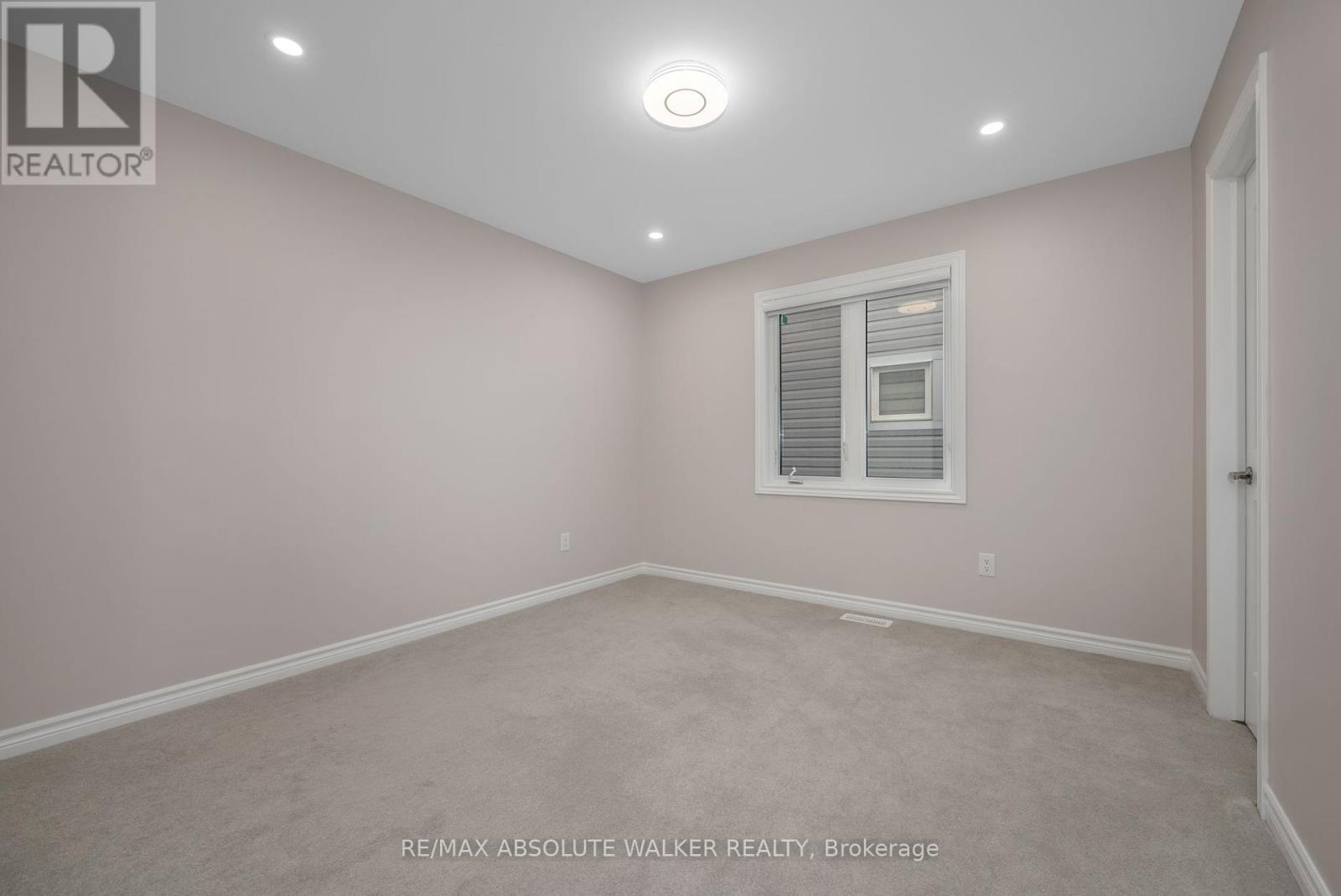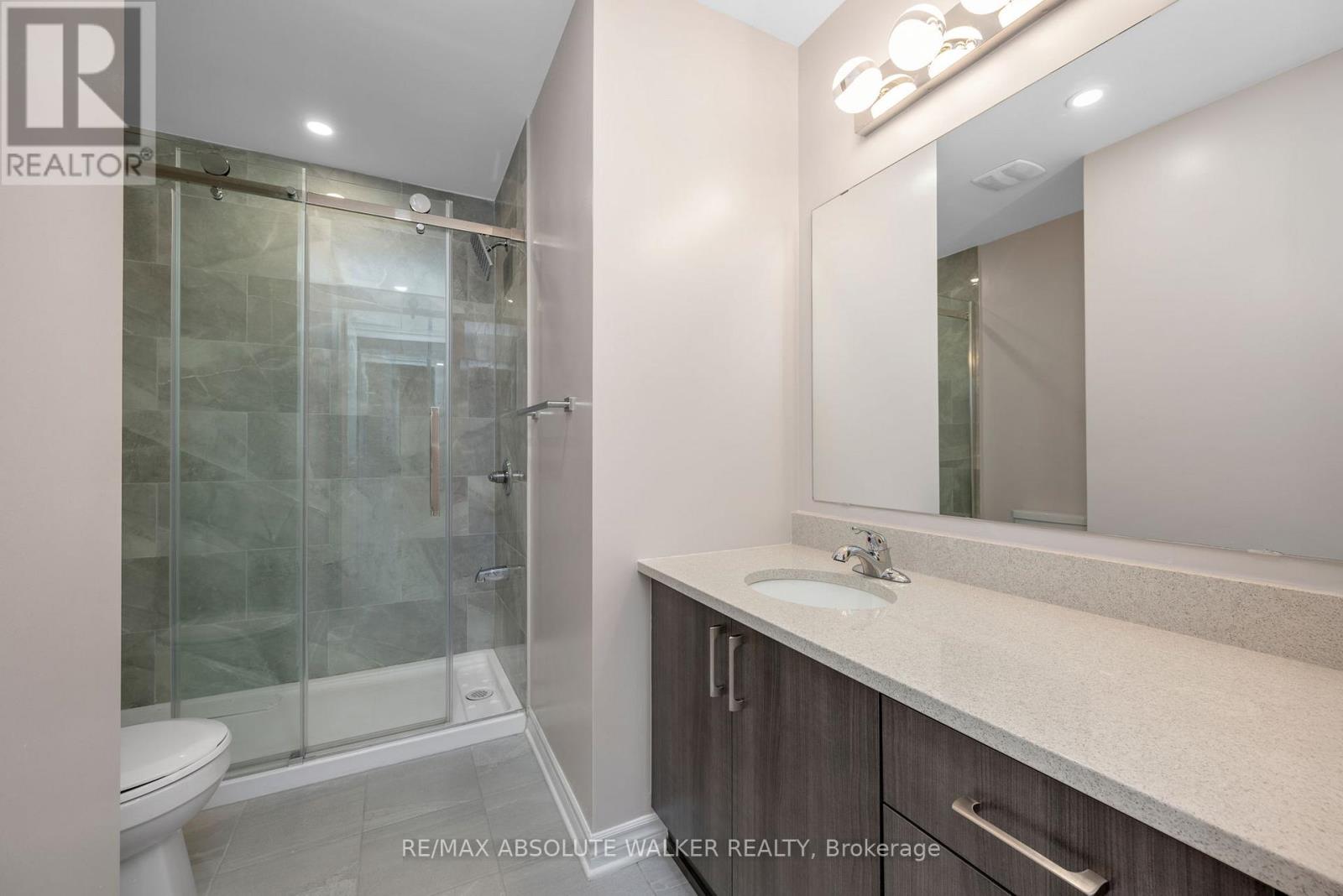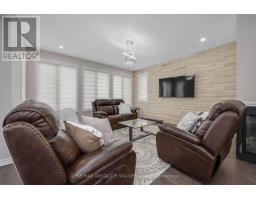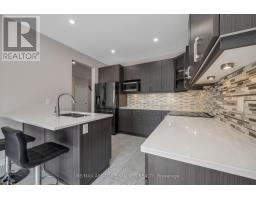75 Dun Skipper Drive Ottawa, Ontario K1X 0E8
$949,900
This stunning contemporary home offers a perfect blend of modern design, spacious comfort, and functional layout. The striking curb appeal sets the tone for an interior that boasts seamless flow throughout its open-concept main level. Rich hardwood flooring leads you into a bright and airy living space featuring a stylish stone accent wall and a sleek three-sided fireplace that adds warmth and elegance to both the living and dining areas. The chef-inspired kitchen is outfitted with dark modern cabinetry, quartz countertops, a chic glass tile backsplash, premium stainless steel appliances, and a dedicated eating area overlooking the backyard. Upstairs, the generously sized primary suite is filled with natural light and features a spa-like ensuite with a soaker tub and glass shower, accompanied by three additional spacious bedrooms and a full bath. The fully finished basement adds versatile living space along with an additional bathroom perfect for a home office, gym, or guest suite. Outside, the fully fenced backyard features beautiful interlock stonework and a covered gazebo, creating the perfect setting for outdoor dining, relaxing, or entertaining. (id:50886)
Property Details
| MLS® Number | X12068515 |
| Property Type | Single Family |
| Community Name | 2605 - Blossom Park/Kemp Park/Findlay Creek |
| Equipment Type | Water Heater - Gas |
| Features | Lane |
| Parking Space Total | 6 |
| Rental Equipment Type | Water Heater - Gas |
Building
| Bathroom Total | 4 |
| Bedrooms Above Ground | 4 |
| Bedrooms Total | 4 |
| Appliances | Dishwasher, Dryer, Stove, Washer, Refrigerator |
| Basement Development | Finished |
| Basement Type | Full (finished) |
| Construction Style Attachment | Detached |
| Cooling Type | Central Air Conditioning |
| Exterior Finish | Brick, Vinyl Siding |
| Fireplace Present | Yes |
| Foundation Type | Poured Concrete |
| Half Bath Total | 1 |
| Heating Fuel | Natural Gas |
| Heating Type | Forced Air |
| Stories Total | 2 |
| Size Interior | 2,000 - 2,500 Ft2 |
| Type | House |
| Utility Water | Municipal Water |
Parking
| Attached Garage | |
| Garage |
Land
| Acreage | No |
| Landscape Features | Landscaped |
| Sewer | Sanitary Sewer |
| Size Depth | 104 Ft ,7 In |
| Size Frontage | 35 Ft ,4 In |
| Size Irregular | 35.4 X 104.6 Ft |
| Size Total Text | 35.4 X 104.6 Ft |
Rooms
| Level | Type | Length | Width | Dimensions |
|---|---|---|---|---|
| Second Level | Primary Bedroom | 5.13 m | 3.66 m | 5.13 m x 3.66 m |
| Second Level | Bedroom | 3.81 m | 3.05 m | 3.81 m x 3.05 m |
| Second Level | Bedroom | 3.58 m | 3.25 m | 3.58 m x 3.25 m |
| Second Level | Bedroom | 3.51 m | 3.45 m | 3.51 m x 3.45 m |
| Basement | Recreational, Games Room | 4.67 m | 7.24 m | 4.67 m x 7.24 m |
| Main Level | Family Room | 4.67 m | 3.96 m | 4.67 m x 3.96 m |
| Main Level | Dining Room | 4.67 m | 3.1 m | 4.67 m x 3.1 m |
| Main Level | Kitchen | 3.35 m | 6.05 m | 3.35 m x 6.05 m |
Contact Us
Contact us for more information
Geoff Walker
Salesperson
www.walkerottawa.com/
www.facebook.com/walkerottawa/
twitter.com/walkerottawa?lang=en
238 Argyle Ave Unit A
Ottawa, Ontario K2P 1B9
(613) 422-2055
(613) 721-5556
Tyler Posadovsky
Salesperson
238 Argyle Ave Unit A
Ottawa, Ontario K2P 1B9
(613) 422-2055
(613) 721-5556



