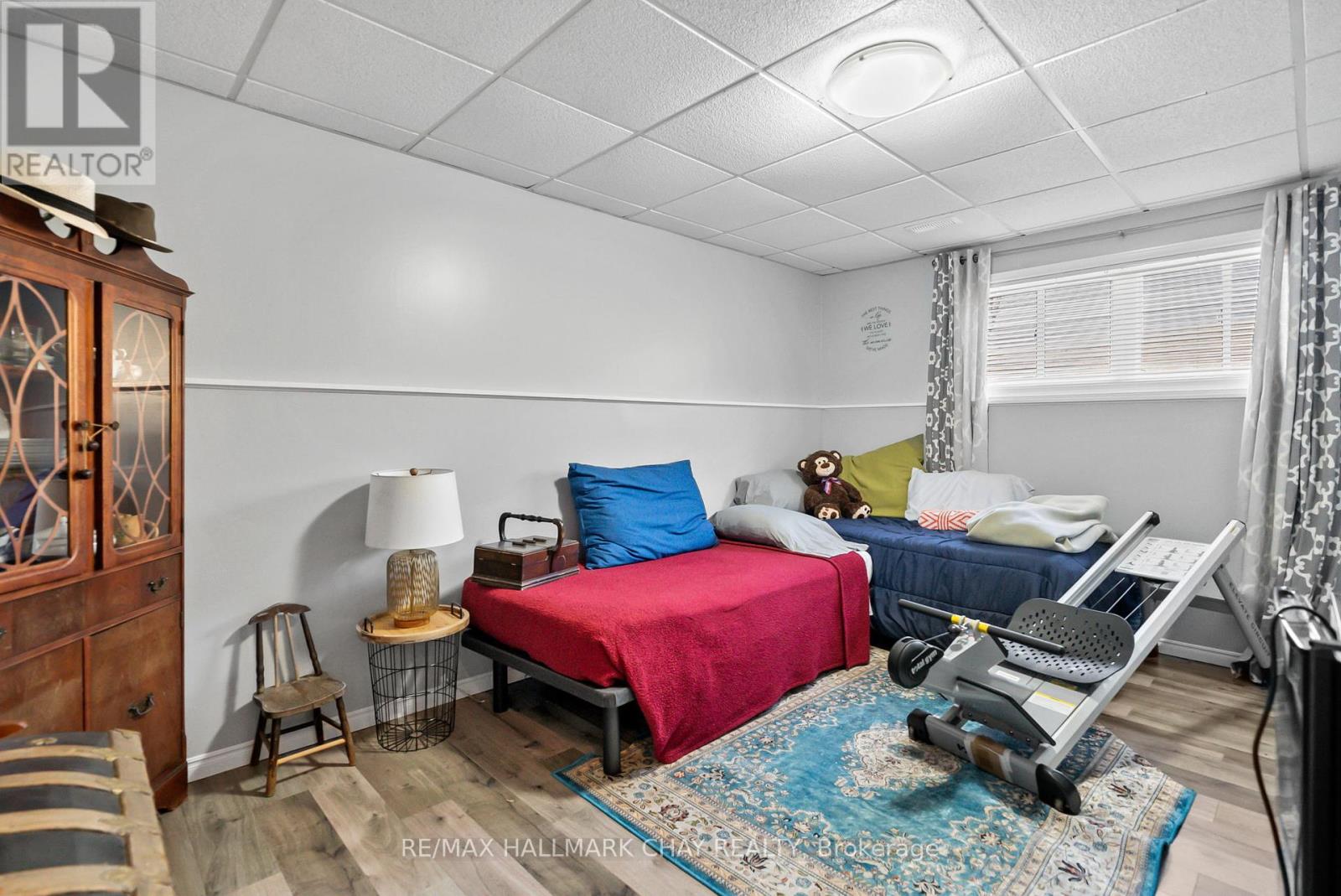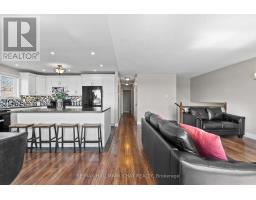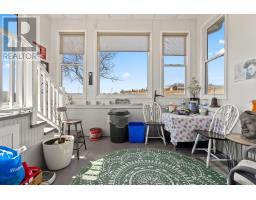1620 County 21 Road Cavan Monaghan, Ontario L0A 1G0
$949,900
Immaculate Raised Bungalow with In-Law Potential Located Minutes to the Heart of Millbrook. Welcome to 1620 County Rd 21, a beautifully maintained home in one of the most desirable areas. Situated on a 125FT x 180 FT lot, this home boasts lots of natural light, open concept living, dining and kitchen on main floor - ideal for hosting gatherings and entertaining. Three Bedrooms Up and Two Bedrooms Down, 2 Full Bathrooms. Downstairs, the fully finished basement offers excellent in-law suite potential or a multi-generational home, with a separate entrance, eat-in kitchen, and family room with fireplace. The sunroom provides a cozy, year-round retreat to enjoy the surrounding views. You will not want to miss this opportunity! (id:50886)
Property Details
| MLS® Number | X12069192 |
| Property Type | Single Family |
| Community Name | Cavan Twp |
| Equipment Type | Water Heater |
| Features | In-law Suite |
| Parking Space Total | 10 |
| Rental Equipment Type | Water Heater |
Building
| Bathroom Total | 2 |
| Bedrooms Above Ground | 3 |
| Bedrooms Below Ground | 2 |
| Bedrooms Total | 5 |
| Appliances | Dishwasher, Dryer, Microwave, Stove, Washer, Refrigerator |
| Architectural Style | Raised Bungalow |
| Basement Development | Finished |
| Basement Features | Separate Entrance |
| Basement Type | N/a (finished) |
| Construction Style Attachment | Detached |
| Cooling Type | Central Air Conditioning |
| Exterior Finish | Brick |
| Fireplace Present | Yes |
| Fireplace Type | Woodstove |
| Foundation Type | Block |
| Heating Fuel | Electric |
| Heating Type | Forced Air |
| Stories Total | 1 |
| Size Interior | 1,100 - 1,500 Ft2 |
| Type | House |
Parking
| Attached Garage | |
| Garage |
Land
| Acreage | No |
| Landscape Features | Landscaped |
| Sewer | Septic System |
| Size Depth | 180 Ft ,1 In |
| Size Frontage | 125 Ft ,1 In |
| Size Irregular | 125.1 X 180.1 Ft |
| Size Total Text | 125.1 X 180.1 Ft |
Rooms
| Level | Type | Length | Width | Dimensions |
|---|---|---|---|---|
| Basement | Kitchen | 3.9 m | 4.25 m | 3.9 m x 4.25 m |
| Basement | Family Room | 4.26 m | 4.25 m | 4.26 m x 4.25 m |
| Basement | Sunroom | 3.1 m | 3.92 m | 3.1 m x 3.92 m |
| Basement | Bedroom | 3.16 m | 4.56 m | 3.16 m x 4.56 m |
| Basement | Bedroom 2 | 4.16 m | 4.55 m | 4.16 m x 4.55 m |
| Basement | Laundry Room | 4.16 m | 1.85 m | 4.16 m x 1.85 m |
| Main Level | Dining Room | 3.89 m | 3.17 m | 3.89 m x 3.17 m |
| Main Level | Living Room | 4.28 m | 6.1 m | 4.28 m x 6.1 m |
| Main Level | Kitchen | 3.88 m | 3.21 m | 3.88 m x 3.21 m |
| Main Level | Bedroom | 3.88 m | 4.95 m | 3.88 m x 4.95 m |
| Main Level | Bedroom 2 | 4.18 m | 3.24 m | 4.18 m x 3.24 m |
| Main Level | Bedroom 3 | 3.12 m | 3.37 m | 3.12 m x 3.37 m |
| In Between | Foyer | 2.4 m | 5.16 m | 2.4 m x 5.16 m |
https://www.realtor.ca/real-estate/28136512/1620-county-21-road-cavan-monaghan-cavan-twp-cavan-twp
Contact Us
Contact us for more information
Jessica Cruikshank
Salesperson
(647) 454-9684
218 Bayfield St, 100078 & 100431
Barrie, Ontario L4M 3B6
(705) 722-7100
(705) 722-5246
www.remaxchay.com/





































































