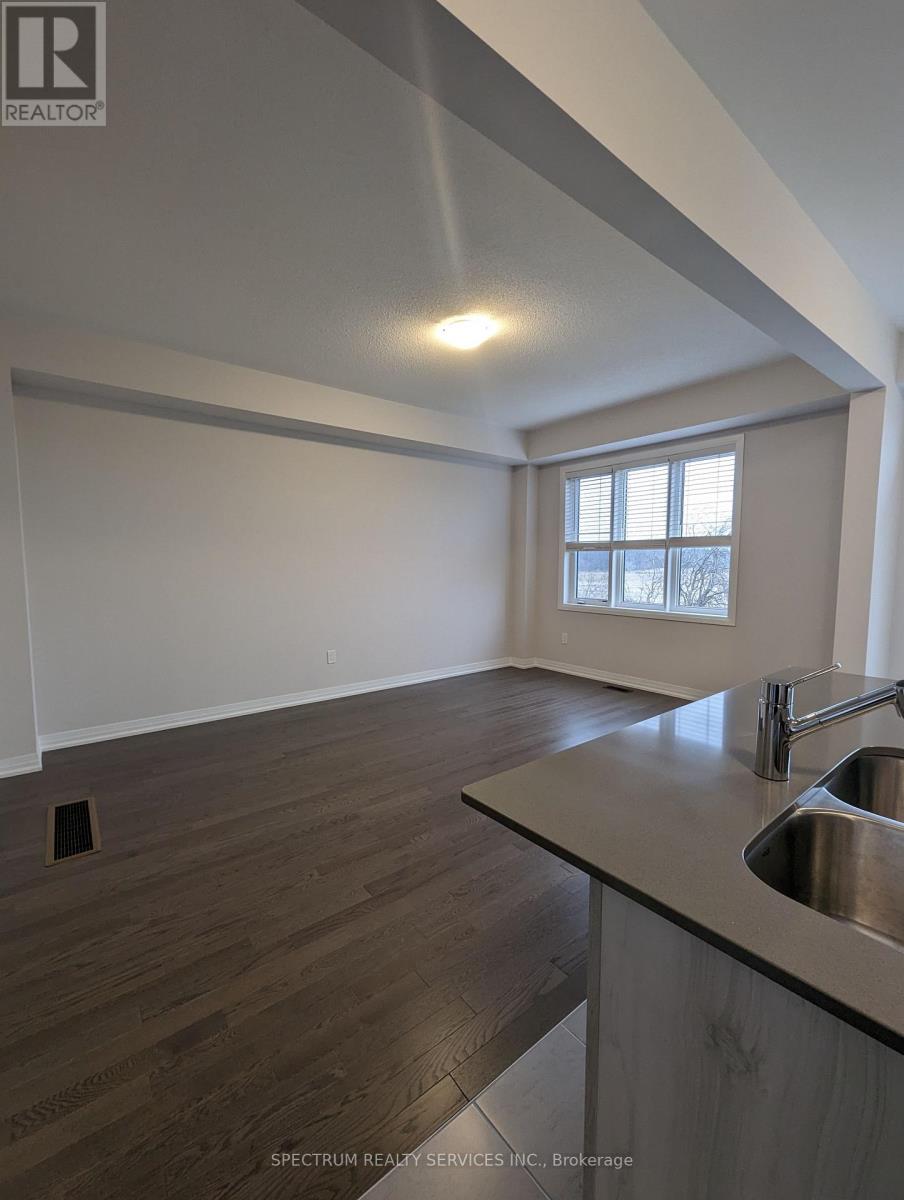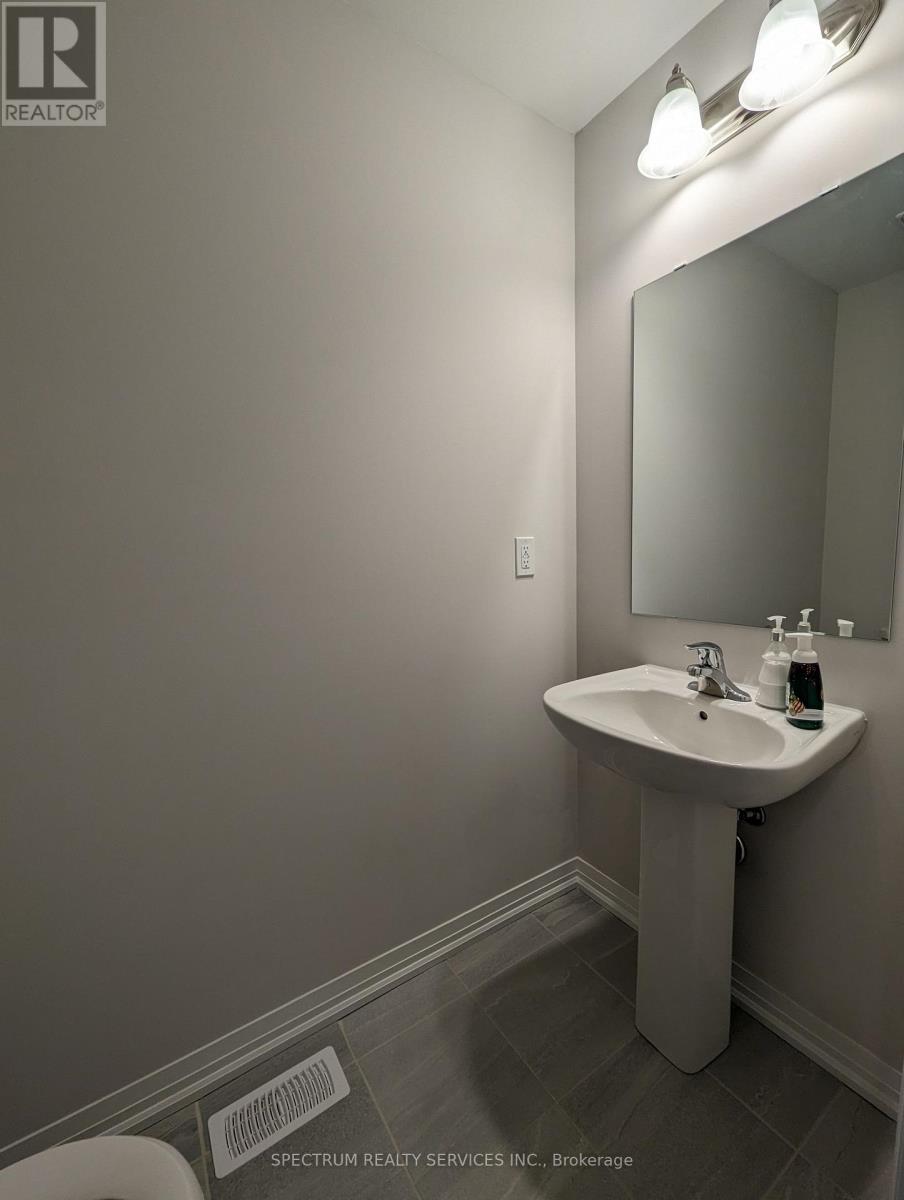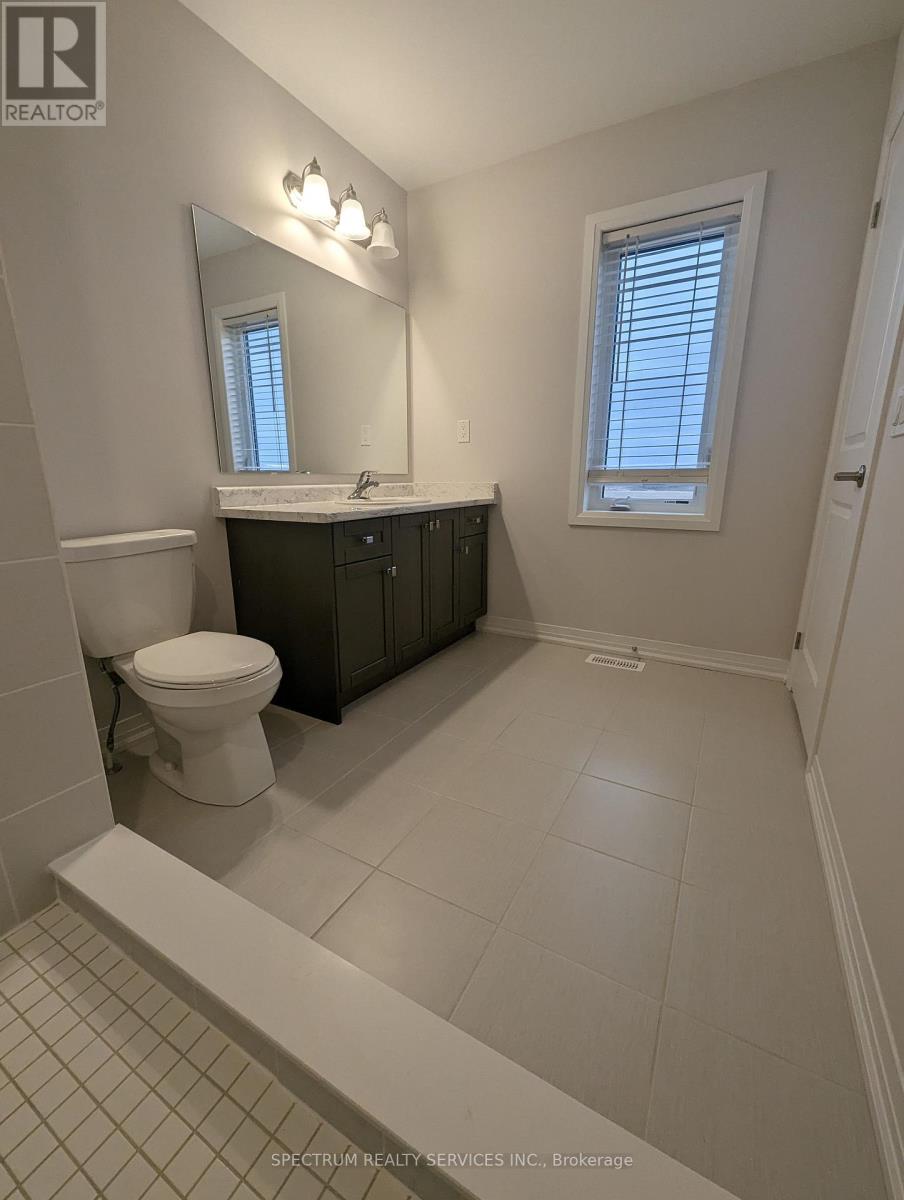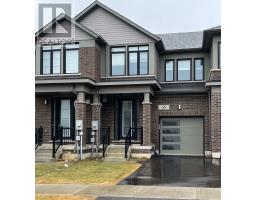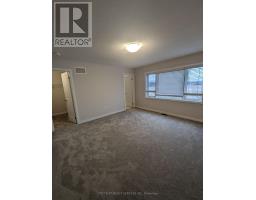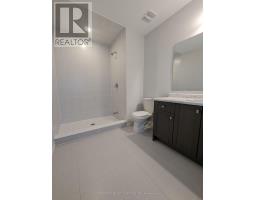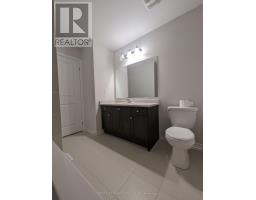68 Freedom Crescent Hamilton, Ontario L0R 1W0
3 Bedroom
3 Bathroom
Central Air Conditioning
Forced Air
$2,900 Monthly
Stunning Two Year Old Freehold Townhouse by Cachet Homes. 3 Bedrooms, 2.5 Bathrooms, 9' Ceiling On The Main Level, 3 Car Parking, Stainless Steel Kitchen Appliances. Open Concept Layout With Oversized Windows. Beautiful Open Concept Kitchen With Quartz Countertops. Asphalt Driveway. (id:50886)
Property Details
| MLS® Number | X12069067 |
| Property Type | Single Family |
| Community Name | Mount Hope |
| Parking Space Total | 3 |
Building
| Bathroom Total | 3 |
| Bedrooms Above Ground | 3 |
| Bedrooms Total | 3 |
| Age | 0 To 5 Years |
| Appliances | Central Vacuum, Garage Door Opener, Window Coverings |
| Basement Development | Unfinished |
| Basement Type | Full (unfinished) |
| Construction Style Attachment | Attached |
| Cooling Type | Central Air Conditioning |
| Exterior Finish | Aluminum Siding, Brick |
| Flooring Type | Hardwood, Tile, Carpeted |
| Foundation Type | Concrete |
| Half Bath Total | 1 |
| Heating Fuel | Natural Gas |
| Heating Type | Forced Air |
| Stories Total | 2 |
| Type | Row / Townhouse |
| Utility Water | Municipal Water |
Parking
| Garage |
Land
| Acreage | No |
| Sewer | Sanitary Sewer |
Rooms
| Level | Type | Length | Width | Dimensions |
|---|---|---|---|---|
| Second Level | Primary Bedroom | 3.96 m | 4.27 m | 3.96 m x 4.27 m |
| Second Level | Bedroom 2 | 2.85 m | 3.35 m | 2.85 m x 3.35 m |
| Second Level | Bedroom 3 | 2.87 m | 3.05 m | 2.87 m x 3.05 m |
| Main Level | Great Room | 3.45 m | 5 m | 3.45 m x 5 m |
| Main Level | Eating Area | 2.74 m | 2.44 m | 2.74 m x 2.44 m |
| Main Level | Kitchen | 2.74 m | 3.35 m | 2.74 m x 3.35 m |
https://www.realtor.ca/real-estate/28136492/68-freedom-crescent-hamilton-mount-hope-mount-hope
Contact Us
Contact us for more information
Vincenzo Ariete
Salesperson
Spectrum Realty Services Inc.
8400 Jane St., Unit 9
Concord, Ontario L4K 4L8
8400 Jane St., Unit 9
Concord, Ontario L4K 4L8
(416) 736-6500
(416) 736-9766
www.spectrumrealtyservices.com/






