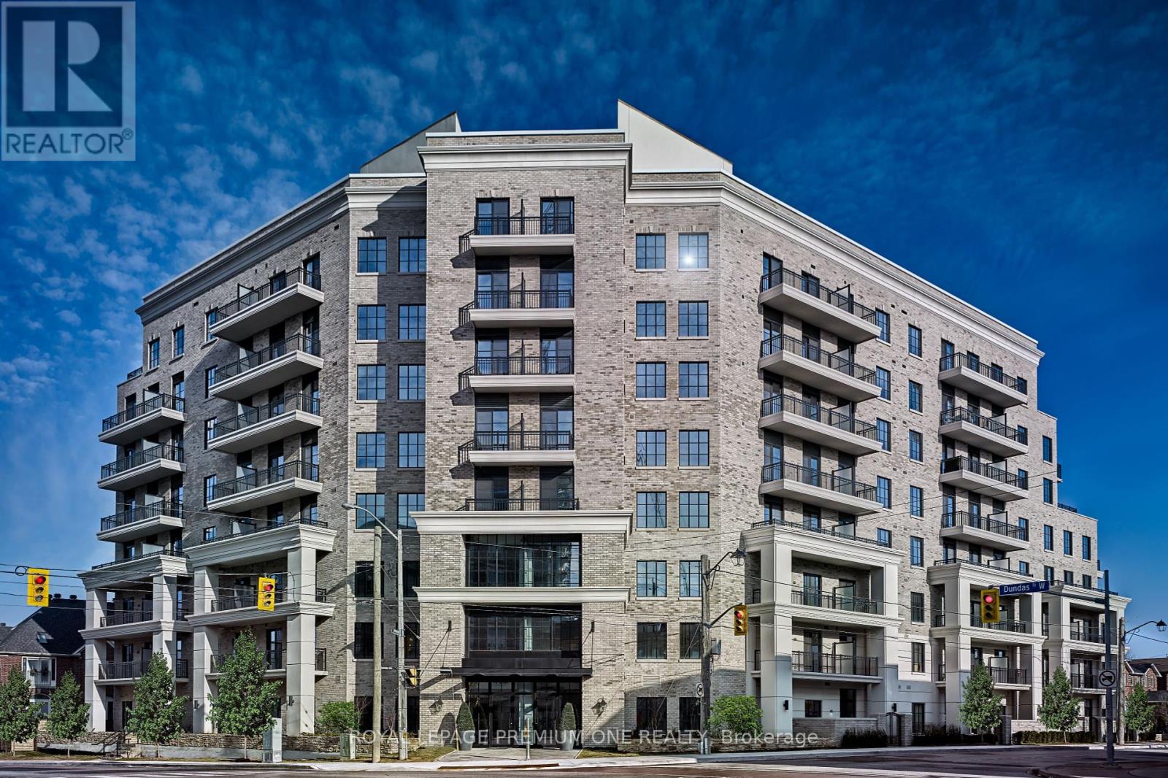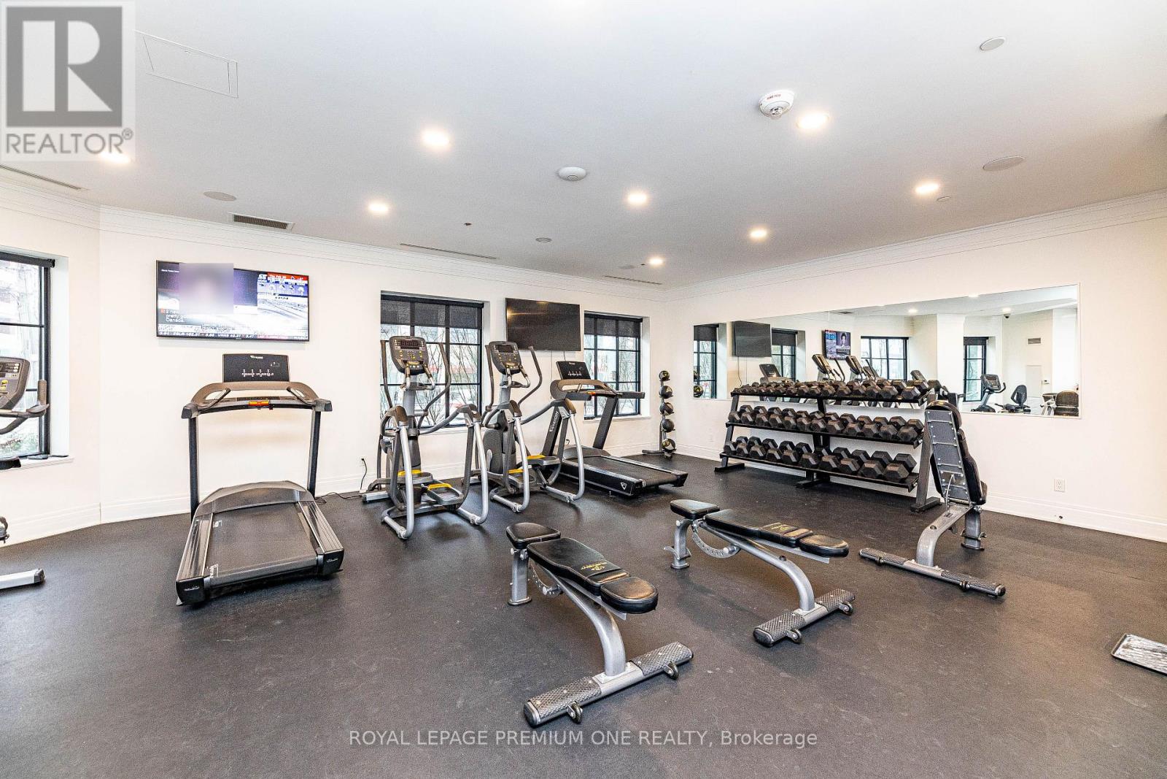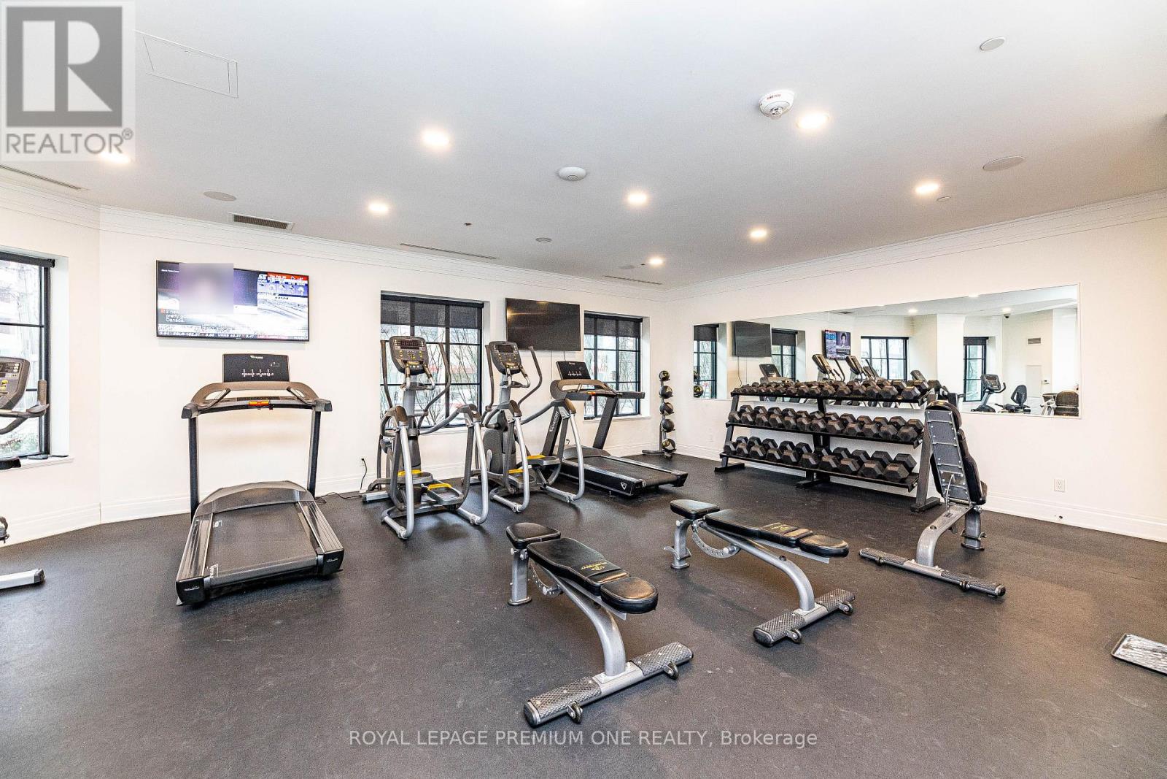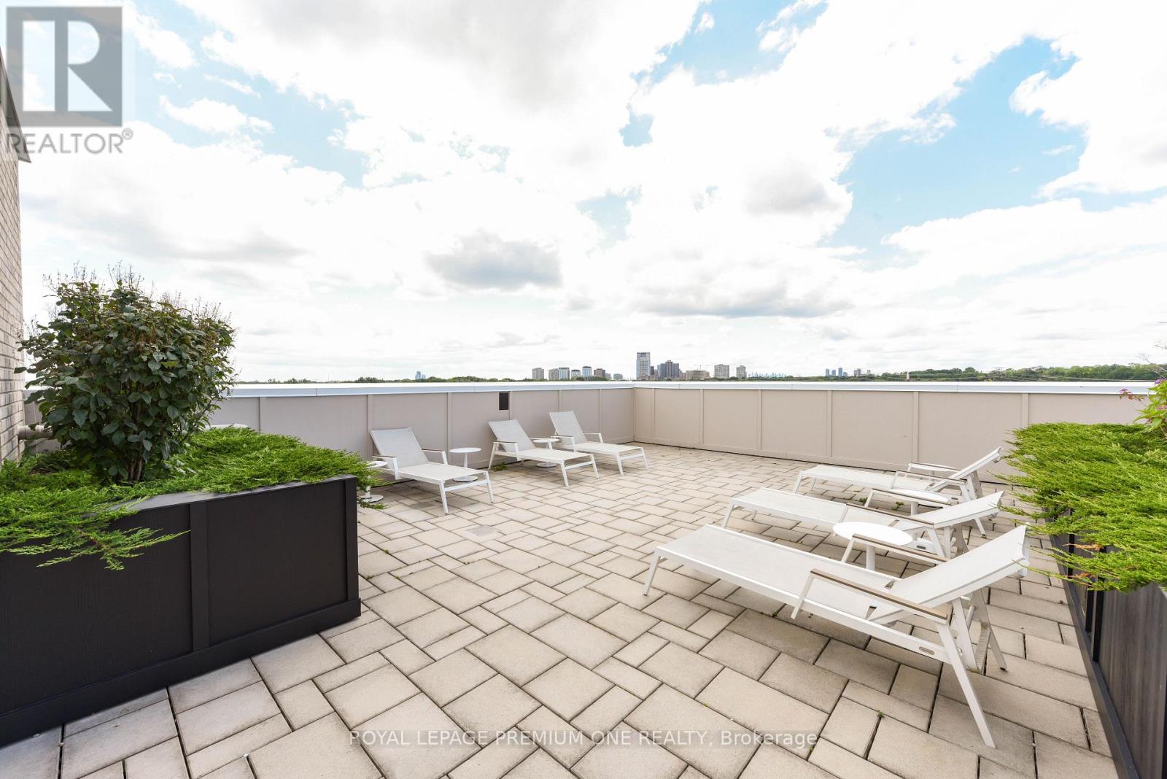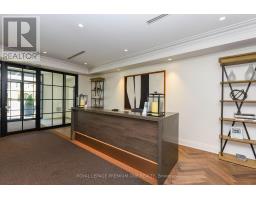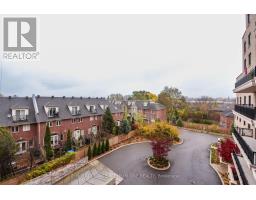402 - 571 Prince Edward Drive N Toronto, Ontario M8X 0A1
2 Bedroom
2 Bathroom
800 - 899 ft2
Central Air Conditioning
Forced Air
$3,400 Monthly
**Now offering for a limited time only 1 month rent free on a 1 year lease.***Gorgeous Condo At The Kingsway Village Square Is Situated At 571 Prince Edward Drive North, Just Moments Away From The Quaint Shops & Restaurants Of Bloor West Village. This Suite has a terrace and Is Steps Away From Libraries, Gyms Food Shops & Highly Ranked Local Schools. High Park, Royal York & The Old Mill Subway Stations Are Within Walking Distance. Upscale Shopping Is A Short Drive Away To Sherway Gardens. (id:50886)
Property Details
| MLS® Number | W12069099 |
| Property Type | Single Family |
| Community Name | Kingsway South |
| Amenities Near By | Hospital, Park, Place Of Worship, Public Transit |
| Community Features | Pets Not Allowed |
| Features | Balcony |
Building
| Bathroom Total | 2 |
| Bedrooms Above Ground | 2 |
| Bedrooms Total | 2 |
| Age | 0 To 5 Years |
| Amenities | Security/concierge, Exercise Centre, Party Room |
| Appliances | Oven - Built-in |
| Cooling Type | Central Air Conditioning |
| Exterior Finish | Brick, Concrete |
| Heating Fuel | Natural Gas |
| Heating Type | Forced Air |
| Size Interior | 800 - 899 Ft2 |
| Type | Apartment |
Parking
| No Garage |
Land
| Acreage | No |
| Land Amenities | Hospital, Park, Place Of Worship, Public Transit |
Rooms
| Level | Type | Length | Width | Dimensions |
|---|---|---|---|---|
| Main Level | Kitchen | 4.39 m | 3.96 m | 4.39 m x 3.96 m |
| Main Level | Living Room | 3.73 m | 3.28 m | 3.73 m x 3.28 m |
| Main Level | Bedroom 2 | 2.9 m | 3.05 m | 2.9 m x 3.05 m |
| Main Level | Primary Bedroom | 3.2 m | 3.02 m | 3.2 m x 3.02 m |
Contact Us
Contact us for more information
Cynthia Patricia Del Peschio
Salesperson
Royal LePage Premium One Realty
595 Cityview Blvd Unit 3
Vaughan, Ontario L4H 3M7
595 Cityview Blvd Unit 3
Vaughan, Ontario L4H 3M7
(416) 410-9111
(905) 532-0355
HTTP://www.royallepagepremiumone.com

