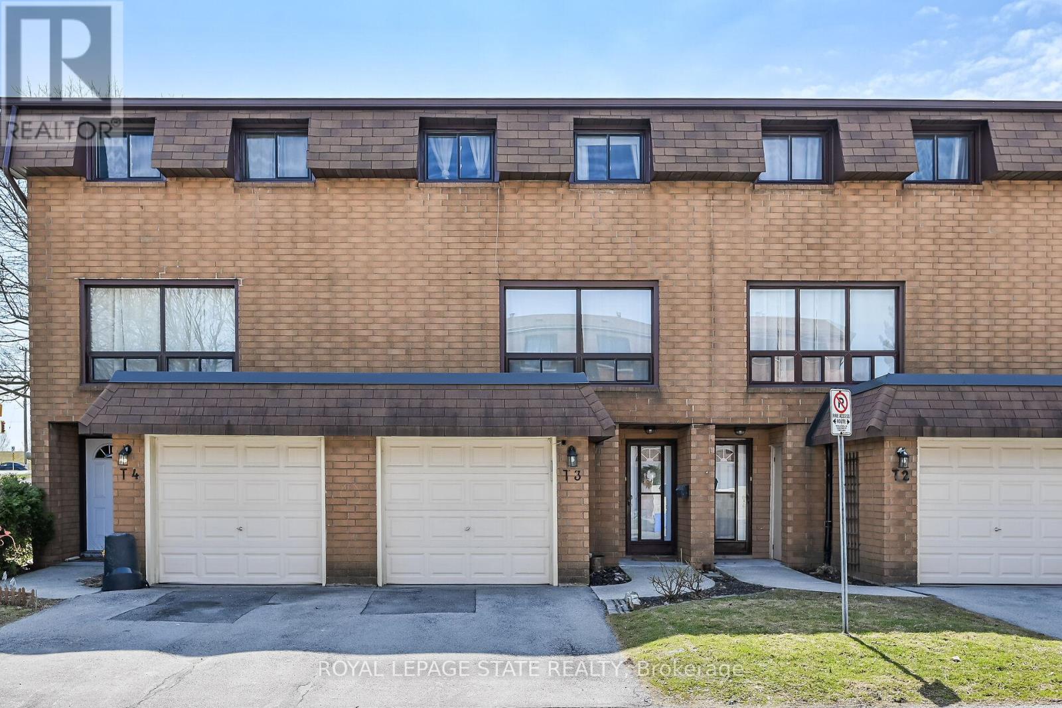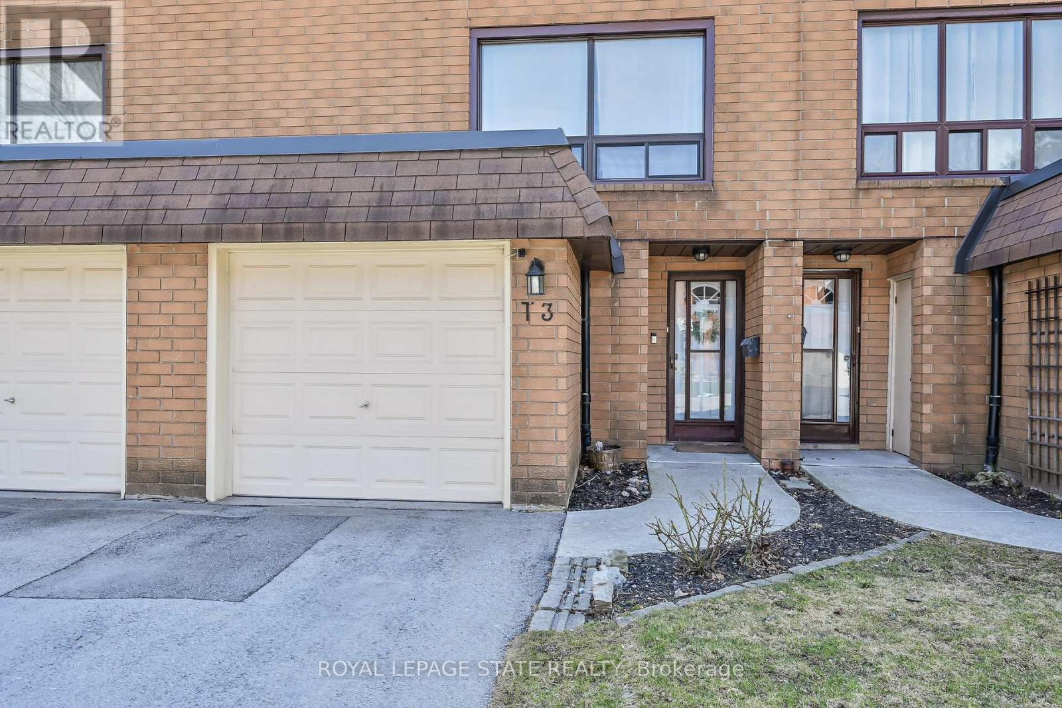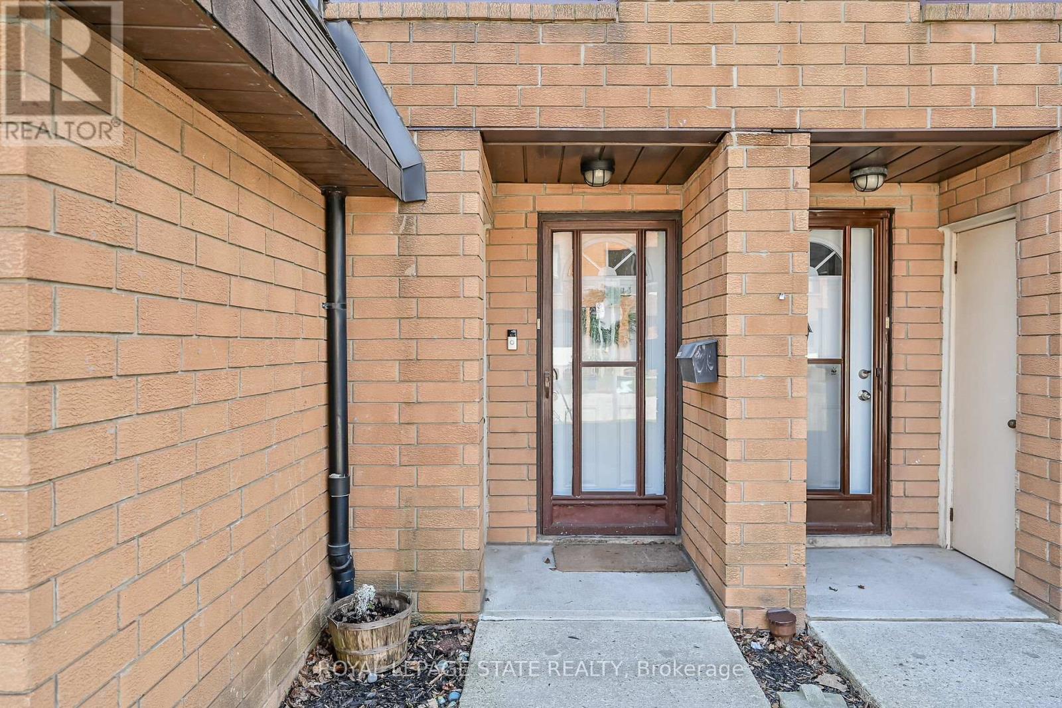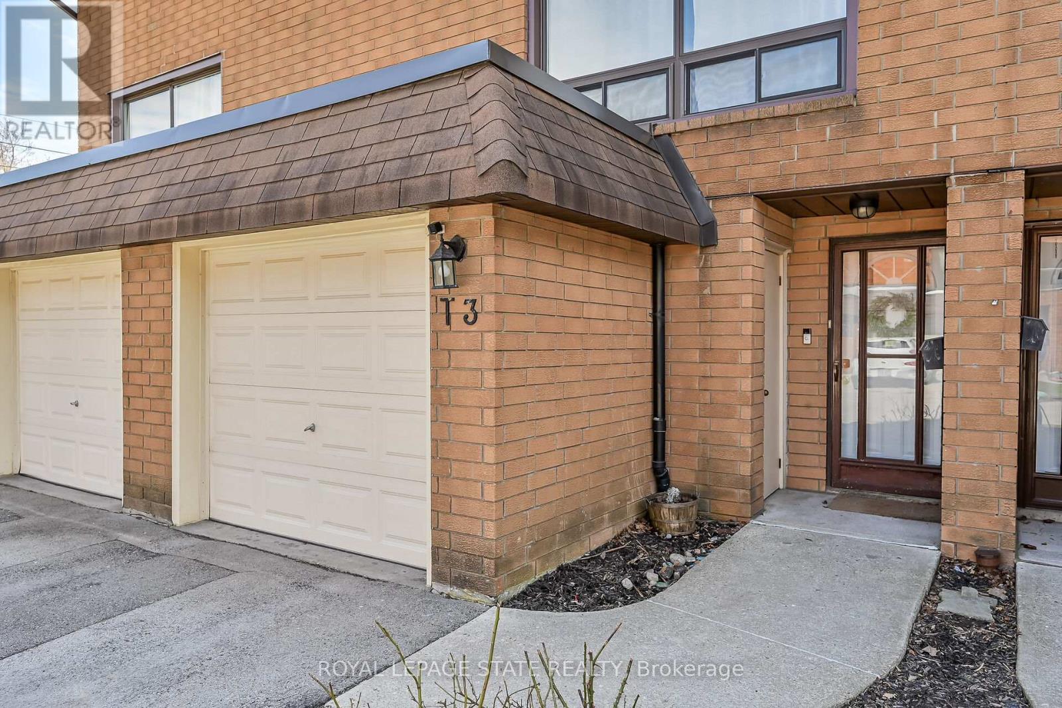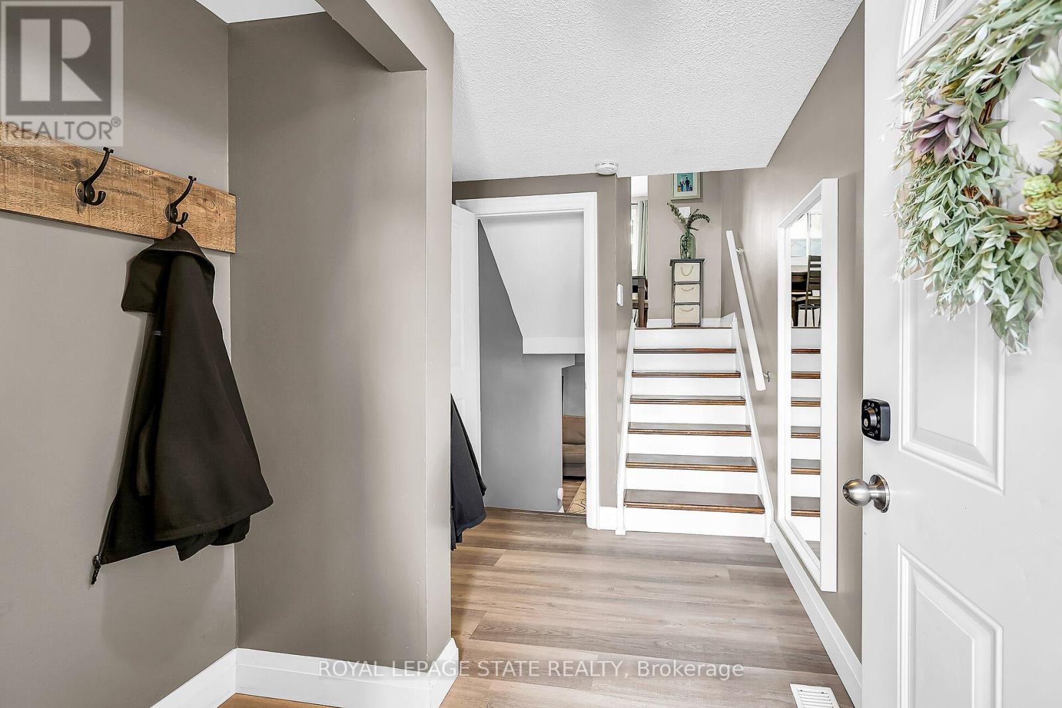T3 - 444 Stone Church Road W Hamilton, Ontario L9B 1R1
$549,900Maintenance, Water, Cable TV, Common Area Maintenance, Insurance, Parking
$531.82 Monthly
Maintenance, Water, Cable TV, Common Area Maintenance, Insurance, Parking
$531.82 MonthlyWelcome to 444 Stone Church, Unit T3. This gorgeous, completely turnkey townhome has 3 bedrooms and 1.5 baths and over 1100 sqft of living space. This multi-level unit is perfect for any type of buyer and with the many updates, it is completely move-in ready. Updates include kitchen (2020), basement (2022), bathroom (2022), furnace and AC (2023), windows (2024), carpet (2022), bathroom (2021). So much living space including the large living room, finished basement family room, and the private back patio. Close to great schools, Linc access, bus routes, local restaurants, and shops. Book your private viewing today! (id:50886)
Property Details
| MLS® Number | X12068955 |
| Property Type | Single Family |
| Community Name | Gurnett |
| Community Features | Pet Restrictions |
| Equipment Type | Water Heater |
| Parking Space Total | 2 |
| Rental Equipment Type | Water Heater |
Building
| Bathroom Total | 2 |
| Bedrooms Above Ground | 3 |
| Bedrooms Total | 3 |
| Age | 51 To 99 Years |
| Appliances | Garage Door Opener Remote(s), Water Heater, Dishwasher, Dryer, Range, Washer, Window Coverings, Refrigerator |
| Architectural Style | Multi-level |
| Basement Development | Finished |
| Basement Type | Full (finished) |
| Cooling Type | Central Air Conditioning |
| Exterior Finish | Brick |
| Half Bath Total | 1 |
| Heating Fuel | Natural Gas |
| Heating Type | Forced Air |
| Size Interior | 1,000 - 1,199 Ft2 |
| Type | Row / Townhouse |
Parking
| Attached Garage | |
| Garage |
Land
| Acreage | No |
Rooms
| Level | Type | Length | Width | Dimensions |
|---|---|---|---|---|
| Second Level | Kitchen | 4.57 m | 2.21 m | 4.57 m x 2.21 m |
| Second Level | Dining Room | 3.76 m | 2.9 m | 3.76 m x 2.9 m |
| Third Level | Living Room | 5.18 m | 4.11 m | 5.18 m x 4.11 m |
| Basement | Laundry Room | 3.3 m | 2.08 m | 3.3 m x 2.08 m |
| Basement | Family Room | 3.81 m | 3.76 m | 3.81 m x 3.76 m |
| Basement | Bathroom | 1.5 m | 1.14 m | 1.5 m x 1.14 m |
| Upper Level | Bedroom | 4.21 m | 2.69 m | 4.21 m x 2.69 m |
| Upper Level | Bathroom | 3.15 m | 1.5 m | 3.15 m x 1.5 m |
| Upper Level | Bedroom | 4.55 m | 2.77 m | 4.55 m x 2.77 m |
| Upper Level | Bedroom | 3 m | 2.08 m | 3 m x 2.08 m |
| Ground Level | Foyer | 2.64 m | 2.06 m | 2.64 m x 2.06 m |
https://www.realtor.ca/real-estate/28136223/t3-444-stone-church-road-w-hamilton-gurnett-gurnett
Contact Us
Contact us for more information
Mark Nyman
Salesperson
marknyman.com/
@marknymanrealestate/
@marknyman/
1122 Wilson St West #200
Ancaster, Ontario L9G 3K9
(905) 648-4451
(905) 648-7393

