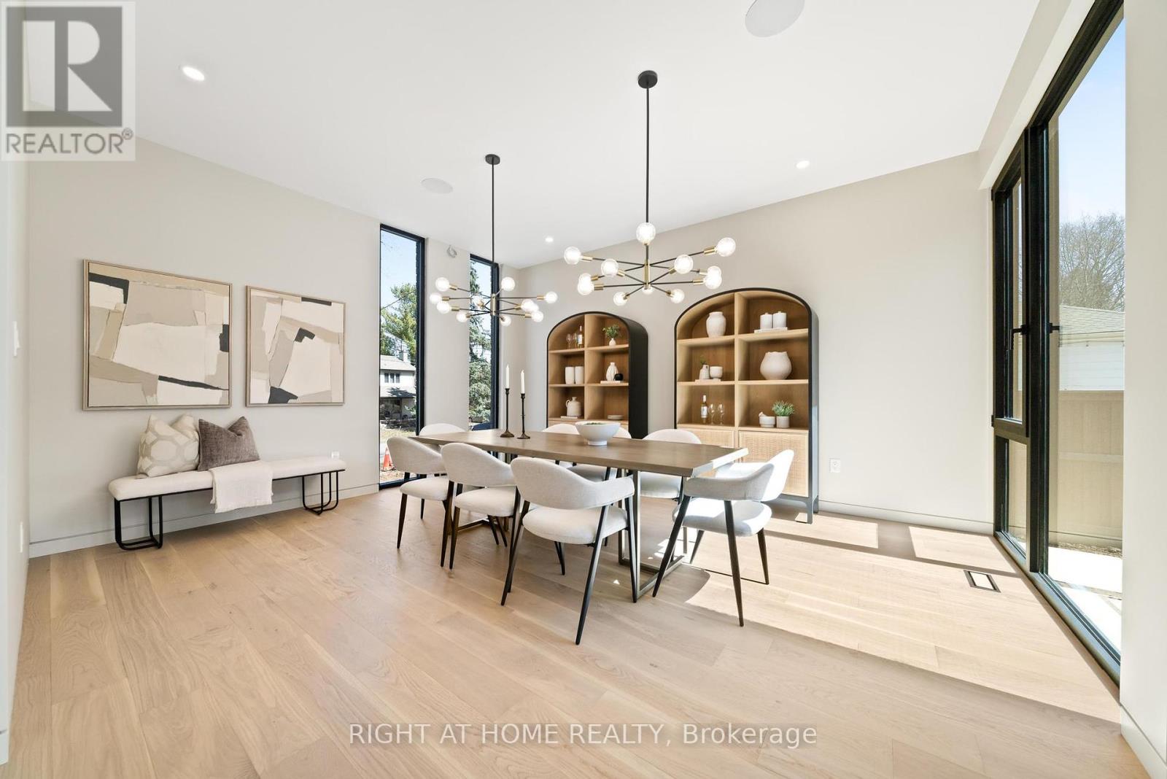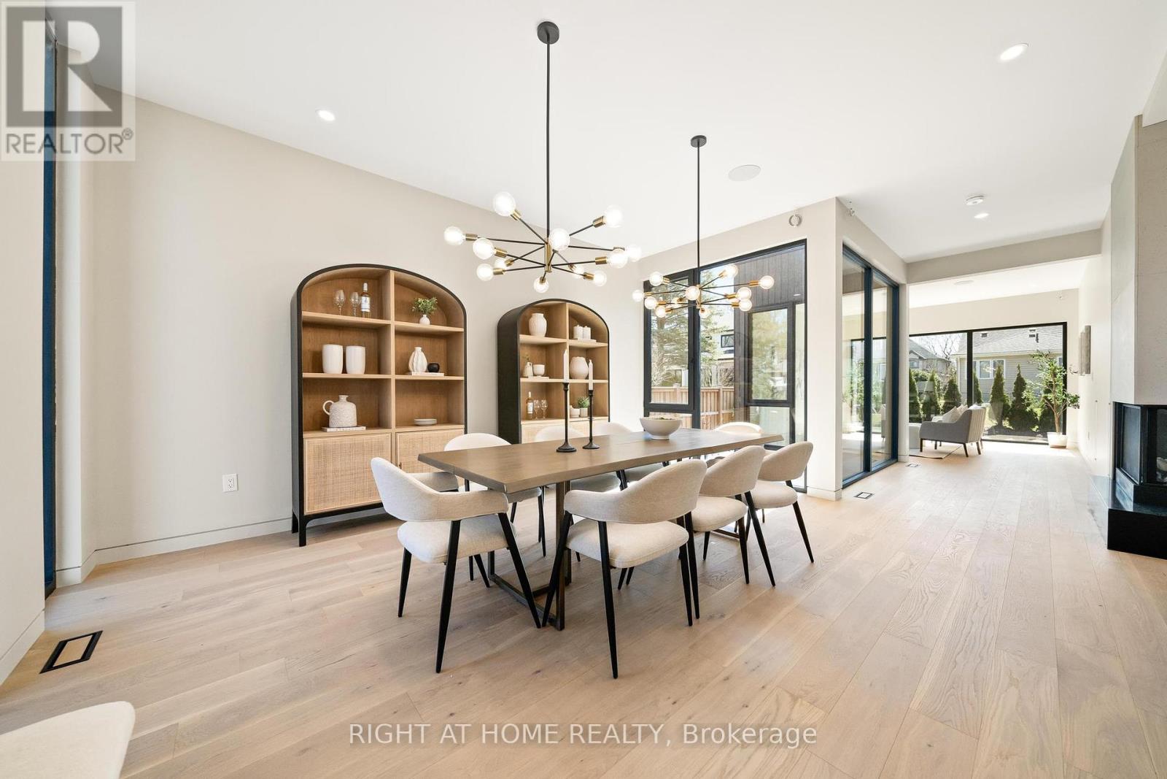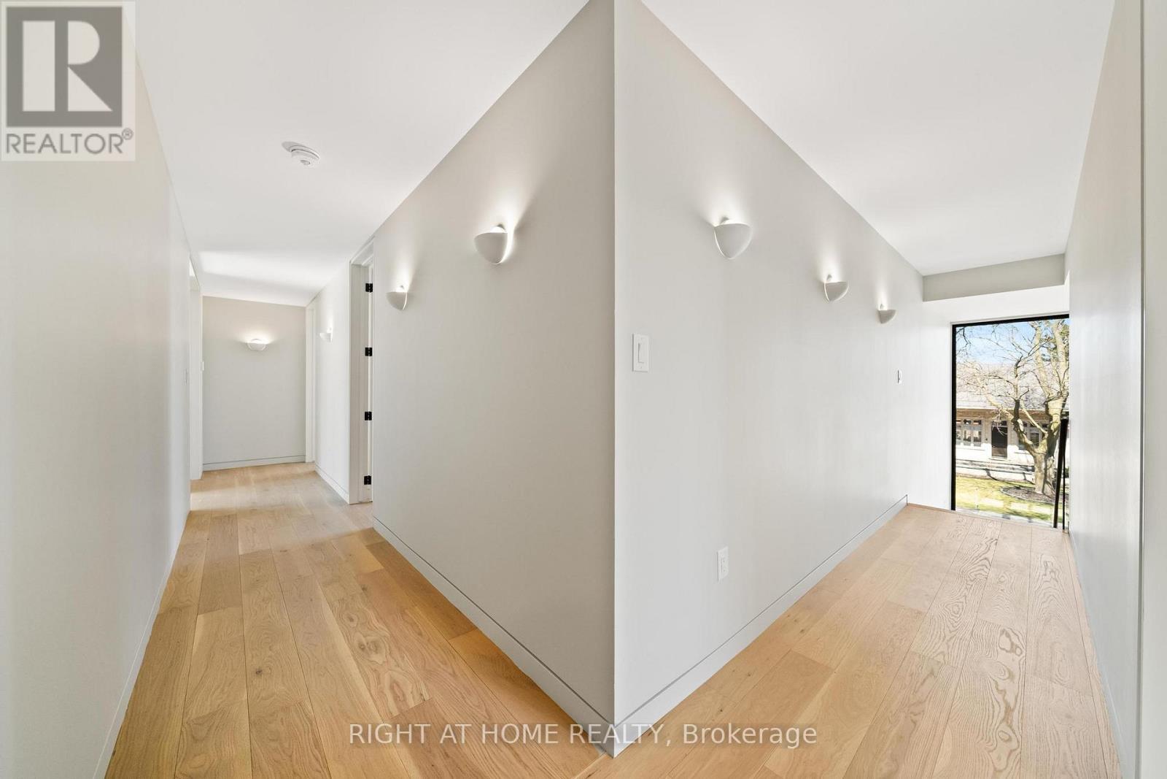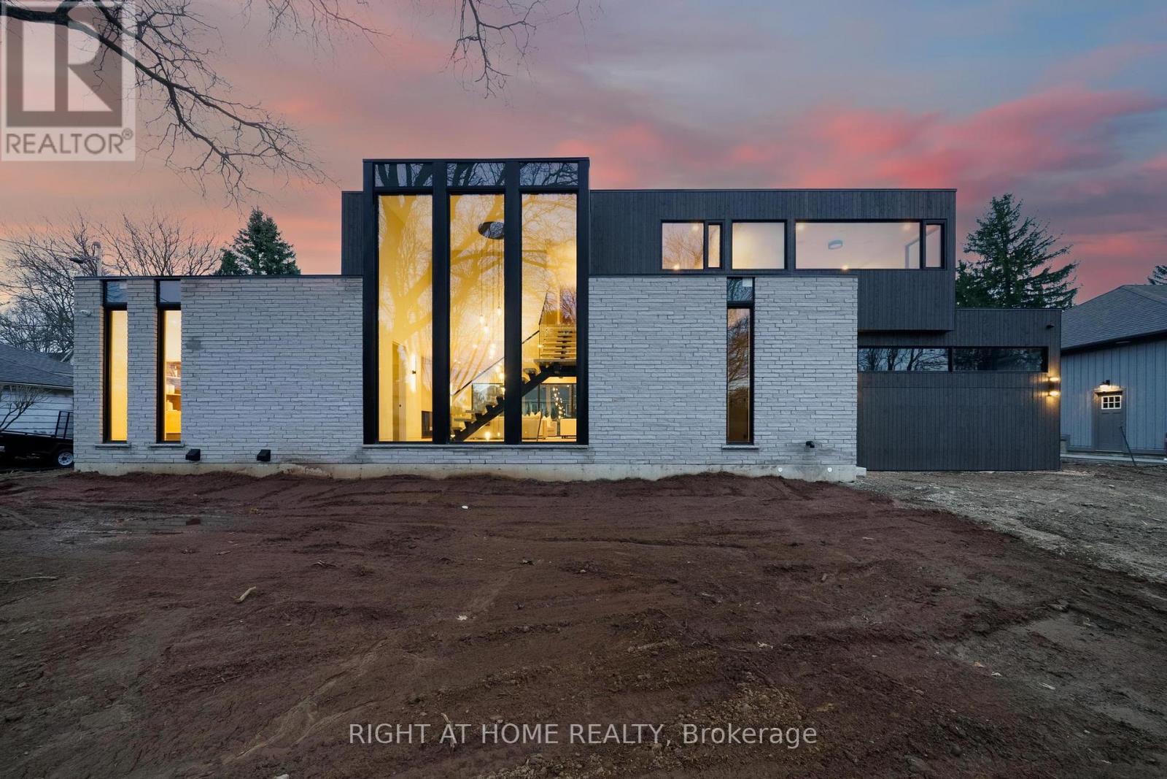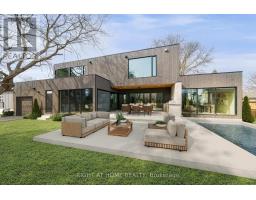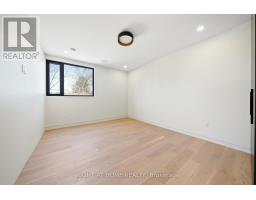16 Joanne Court Hamilton, Ontario L9G 1B1
$4,499,900
Nestled in the heart of Old Ancaster off Lovers Lane, this Agrigento-built masterpiece at 16 Joanne Court promises luxury living at its finest. Spanning over 4,200 sq.ft above grade, plus a fully finished basement, this home boasts premium finishes and European aluminum windows. Enjoy the expansive feel of 10-foot ceilings on the main floor, and 9-foot ceilings on both the second floor and basement. The oversized 3-car garage with 12-foot ceilings offers ample space.The main floor welcomes you with an open staircase with oversized custom one-piece windows, a den overlooking the fully landscaped property with pool, and a dining area perfect for entertaining. The huge eat-in kitchen, featuring sliding doors to the outdoor porch with an outdoor kitchen, opens to a large family room with a cozy gas fireplace.The second level offers four bedrooms: two sharing a Jack and Jill 4-piece bathroom, a third with a 3-piece ensuite, and a primary suite encompassing the entire back end. This sanctuary includes a custom walk-in closet and a luxurious 5-piece bathroom.The basement is an entertainer's dream with a large rec room with a bar, games room, bedroom, 3-piece bathroom, sauna, fitness room, and a hidden vault door leading to the home theatre. Experience unparalleled elegance and comfort in this exceptional property, complete with a beautifully landscaped yard with a pool, outdoor kitchen as well as an outdoor 3 piece bathroom. From its stunning architectural details to its top-of-the-line finishes, this home is designed to offer the ultimate in luxury living. **Landscaped photos are virtual renderings** (id:50886)
Property Details
| MLS® Number | X12068754 |
| Property Type | Single Family |
| Community Name | Ancaster |
| Equipment Type | Water Heater |
| Features | Sump Pump, Sauna |
| Parking Space Total | 7 |
| Pool Type | Inground Pool |
| Rental Equipment Type | Water Heater |
Building
| Bathroom Total | 5 |
| Bedrooms Above Ground | 4 |
| Bedrooms Below Ground | 1 |
| Bedrooms Total | 5 |
| Age | New Building |
| Amenities | Fireplace(s) |
| Appliances | Barbeque, Oven - Built-in, Water Meter |
| Basement Development | Finished |
| Basement Type | N/a (finished) |
| Construction Style Attachment | Detached |
| Cooling Type | Central Air Conditioning |
| Exterior Finish | Stone, Wood |
| Fireplace Present | Yes |
| Fireplace Total | 2 |
| Foundation Type | Poured Concrete |
| Half Bath Total | 1 |
| Heating Fuel | Natural Gas |
| Heating Type | Forced Air |
| Stories Total | 2 |
| Size Interior | 3,500 - 5,000 Ft2 |
| Type | House |
| Utility Water | Municipal Water |
Parking
| Attached Garage | |
| Garage |
Land
| Acreage | No |
| Landscape Features | Landscaped |
| Sewer | Sanitary Sewer |
| Size Depth | 100 Ft |
| Size Frontage | 100 Ft |
| Size Irregular | 100 X 100 Ft |
| Size Total Text | 100 X 100 Ft |
Rooms
| Level | Type | Length | Width | Dimensions |
|---|---|---|---|---|
| Second Level | Bedroom 4 | 5.26 m | 3.38 m | 5.26 m x 3.38 m |
| Second Level | Primary Bedroom | 5.59 m | 3.94 m | 5.59 m x 3.94 m |
| Second Level | Bedroom 2 | 4.06 m | 4.95 m | 4.06 m x 4.95 m |
| Second Level | Bedroom 3 | 3.68 m | 4.95 m | 3.68 m x 4.95 m |
| Basement | Recreational, Games Room | 7.14 m | 8.46 m | 7.14 m x 8.46 m |
| Basement | Bedroom | 3.89 m | 4.52 m | 3.89 m x 4.52 m |
| Basement | Exercise Room | 7.21 m | 6.38 m | 7.21 m x 6.38 m |
| Basement | Games Room | 4.32 m | 5.44 m | 4.32 m x 5.44 m |
| Basement | Media | 5.6 m | 5 m | 5.6 m x 5 m |
| Main Level | Foyer | 2.59 m | 2.69 m | 2.59 m x 2.69 m |
| Main Level | Living Room | 8.61 m | 7.14 m | 8.61 m x 7.14 m |
| Main Level | Kitchen | 3.25 m | 3.99 m | 3.25 m x 3.99 m |
| Main Level | Eating Area | 4.9 m | 5.49 m | 4.9 m x 5.49 m |
| Main Level | Den | 4.44 m | 4.19 m | 4.44 m x 4.19 m |
| Main Level | Dining Room | 4.62 m | 5.44 m | 4.62 m x 5.44 m |
https://www.realtor.ca/real-estate/28135971/16-joanne-court-hamilton-ancaster-ancaster
Contact Us
Contact us for more information
Nathan Ferro
Salesperson
5111 New Street Unit 104
Burlington, Ontario L7L 1V2
(905) 637-1700

















