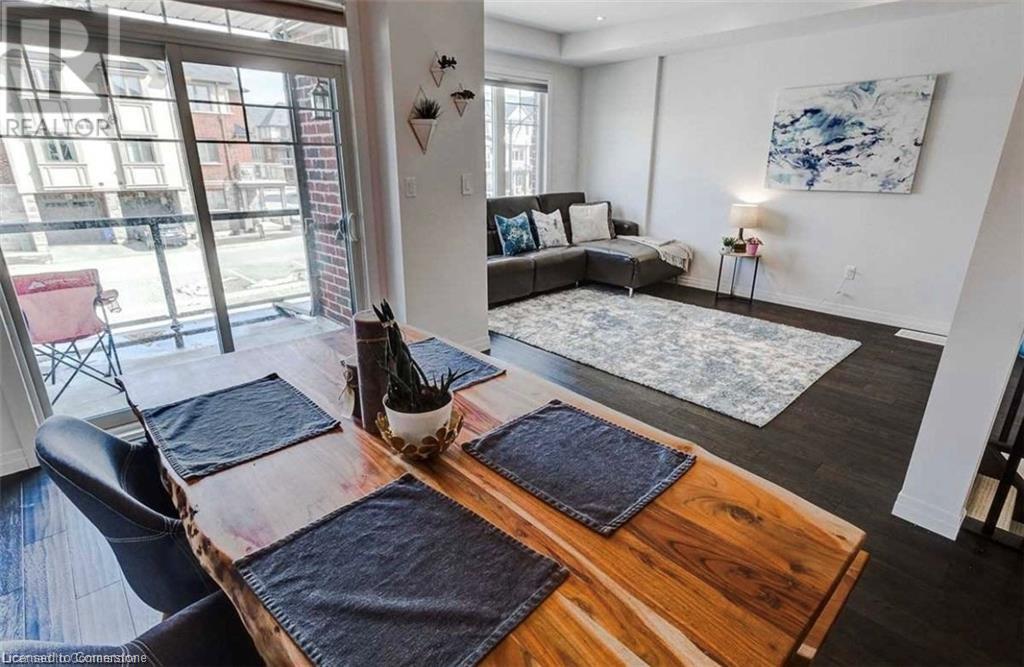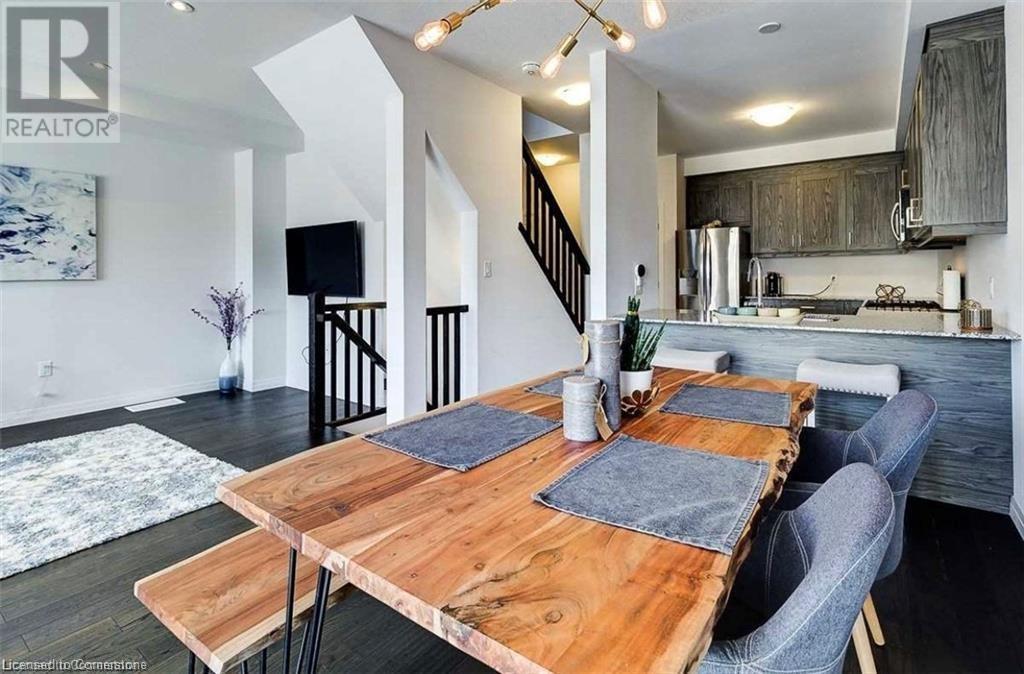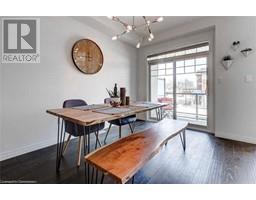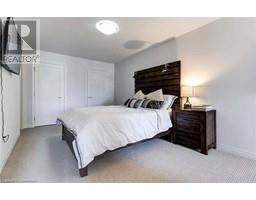3 Hoffman Lane Ancaster, Ontario L9G 0H2
$2,700 Monthly
Stunning executive townhome, bright and spacious with an open concept layout. This home features 9 foot ceilings, hardwood floors on the main floor, granite countertops, stainless steel appliances, and plenty of available storage. Conveniently located in a family friendly neighborhood. Seconds from Highway 403. Perfect for commuters and conveniently located close to shopping centre, schools, transit, parks, and other amenities. Please note that this is a 3 storey modern back to back town house, there is no back yard, all 3 levels are livable space. The home is absolutely move in ready. (id:50886)
Property Details
| MLS® Number | 40714463 |
| Property Type | Single Family |
| Equipment Type | Other, Water Heater |
| Features | Paved Driveway, Country Residential |
| Parking Space Total | 2 |
| Rental Equipment Type | Other, Water Heater |
Building
| Bathroom Total | 3 |
| Bedrooms Above Ground | 3 |
| Bedrooms Total | 3 |
| Appliances | Dishwasher, Dryer, Refrigerator, Stove |
| Architectural Style | 3 Level |
| Basement Development | Finished |
| Basement Type | Full (finished) |
| Construction Style Attachment | Attached |
| Cooling Type | Central Air Conditioning |
| Exterior Finish | Brick, Stucco |
| Foundation Type | Poured Concrete |
| Half Bath Total | 1 |
| Heating Fuel | Natural Gas |
| Heating Type | Forced Air |
| Stories Total | 3 |
| Size Interior | 1,510 Ft2 |
| Type | Row / Townhouse |
| Utility Water | Municipal Water |
Parking
| Attached Garage |
Land
| Acreage | No |
| Sewer | Municipal Sewage System |
| Size Depth | 41 Ft |
| Size Frontage | 21 Ft |
| Size Total Text | Under 1/2 Acre |
| Zoning Description | A |
Rooms
| Level | Type | Length | Width | Dimensions |
|---|---|---|---|---|
| Second Level | 2pc Bathroom | Measurements not available | ||
| Second Level | Laundry Room | Measurements not available | ||
| Second Level | Kitchen | 8'5'' x 8'5'' | ||
| Second Level | Dining Room | 13'5'' x 8'5'' | ||
| Second Level | Living Room | 17'0'' x 12'0'' | ||
| Third Level | 4pc Bathroom | Measurements not available | ||
| Third Level | 4pc Bathroom | Measurements not available | ||
| Third Level | Bedroom | 8'5'' x 7'5'' | ||
| Third Level | Bedroom | 9'5'' x 8'5'' | ||
| Third Level | Primary Bedroom | 16'5'' x 10'0'' | ||
| Main Level | Recreation Room | 30'0'' x 6'0'' |
https://www.realtor.ca/real-estate/28137452/3-hoffman-lane-ancaster
Contact Us
Contact us for more information
David Tu
Broker
(905) 637-1070
5111 New Street, Suite 103
Burlington, Ontario L7L 1V2
(905) 637-1700
(905) 637-1070









































