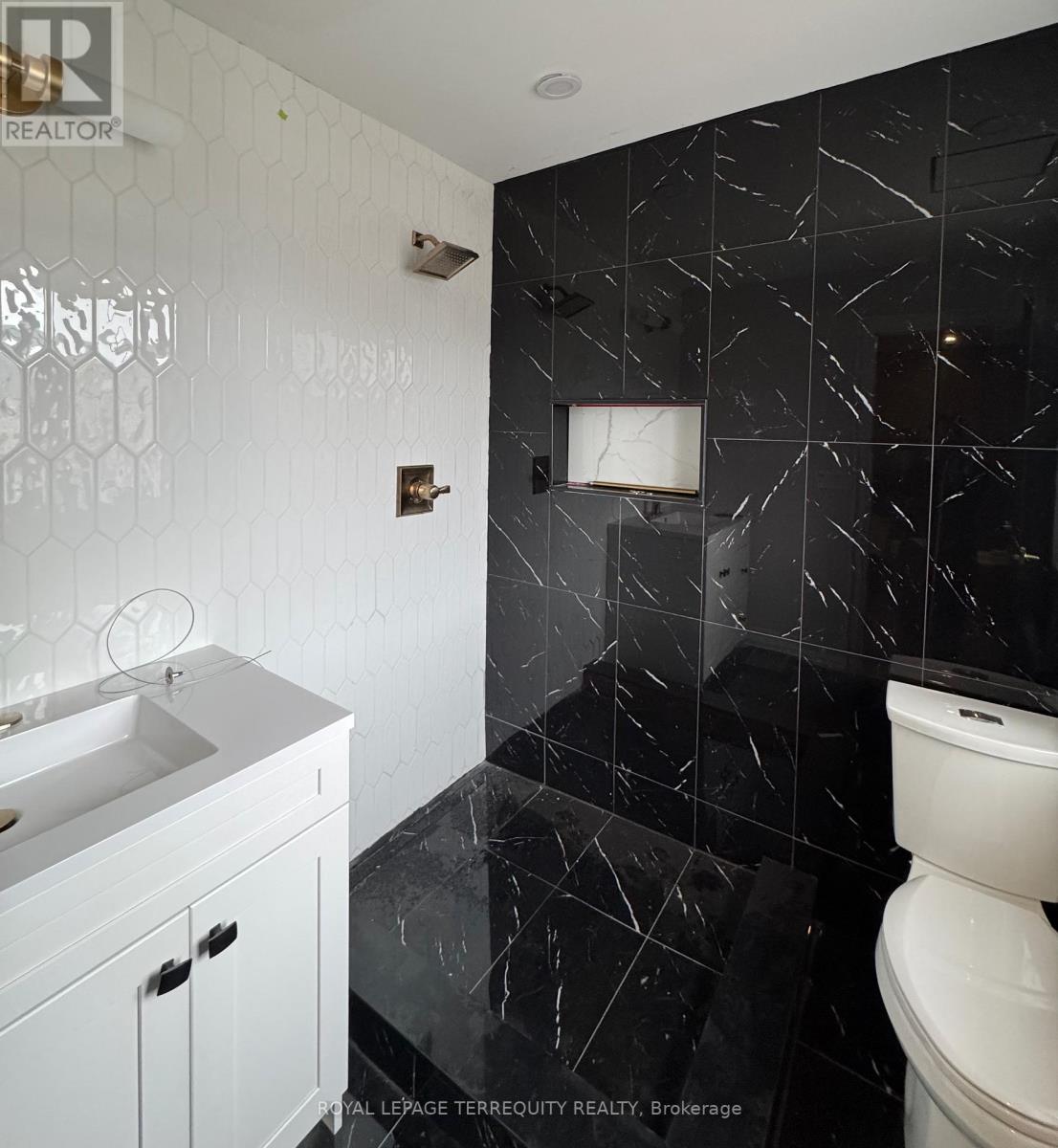9 Palacebeach Trail Hamilton, Ontario L8E 0B9
$899,000
Lavish High End Finishes @ this Palacebeach Trail home by the LAKE! This looks like a typical townhome from the outside, but has been upgraded with unbelievable high end finishes that will surprise and delight any homeowner. Move into this sleek renovated Stoneycreek home that has 1.5 larger garage which has direct backyard access.Featuring: Exterior Pot lights and an Outdoor Sauna,Shower and Stamp Concrete Back Patio. Rough In for CentralVac.There is Google Smart technology throughout with wifi switches,lights,cameras & smoke detectors controlled by a phone/tablet. Unique upgrades Pot Filler Faucet & Custom feature walls and high end marble stone fireplace hearth.Built In Bar Area,Quartz counters upgraded hardware,porcelain tiles,engineered hardwood & vinyl flooring & potlights throughout. Upgraded Wrought iron picket stair railings. Enjoy a 2nd Floor Den Space & 3 good sized Bedrooms.The basement has extra living space a possible 4th Bedrrom/home office ,a functional laundry area with hanging rack and laundry sink & 3PC bath.**NOTE**Front Driveway to be interlocked & some upstairs flooring to be installed before closing. Walk to the Waterfront,enjoy the trails,Waterford park and Newport Yacht Club,Cherry & Fifty Point Beach. (id:50886)
Property Details
| MLS® Number | X12069594 |
| Property Type | Single Family |
| Community Name | Lakeshore |
| Parking Space Total | 2 |
Building
| Bathroom Total | 4 |
| Bedrooms Above Ground | 3 |
| Bedrooms Below Ground | 1 |
| Bedrooms Total | 4 |
| Appliances | Water Heater, All, Sauna, Window Coverings |
| Basement Development | Finished |
| Basement Type | N/a (finished) |
| Construction Style Attachment | Attached |
| Cooling Type | Central Air Conditioning |
| Exterior Finish | Brick |
| Fireplace Present | Yes |
| Flooring Type | Vinyl |
| Foundation Type | Block |
| Half Bath Total | 1 |
| Heating Fuel | Natural Gas |
| Heating Type | Forced Air |
| Stories Total | 2 |
| Size Interior | 1,100 - 1,500 Ft2 |
| Type | Row / Townhouse |
| Utility Water | Municipal Water |
Parking
| Garage |
Land
| Acreage | No |
| Sewer | Sanitary Sewer |
| Size Depth | 86 Ft ,7 In |
| Size Frontage | 25 Ft ,7 In |
| Size Irregular | 25.6 X 86.6 Ft |
| Size Total Text | 25.6 X 86.6 Ft |
Rooms
| Level | Type | Length | Width | Dimensions |
|---|---|---|---|---|
| Second Level | Bedroom | 4.03 m | 4.91 m | 4.03 m x 4.91 m |
| Second Level | Bedroom 2 | 3.11 m | 3.54 m | 3.11 m x 3.54 m |
| Second Level | Bedroom 3 | 3.17 m | 6 m | 3.17 m x 6 m |
| Second Level | Den | 1.9 m | 2.38 m | 1.9 m x 2.38 m |
| Basement | Laundry Room | 1.83 m | 2.14 m | 1.83 m x 2.14 m |
| Basement | Recreational, Games Room | 2.87 m | 11 m | 2.87 m x 11 m |
| Basement | Office | 2.92 m | 3.11 m | 2.92 m x 3.11 m |
| Main Level | Living Room | 3.48 m | 6.25 m | 3.48 m x 6.25 m |
| Main Level | Dining Room | 3.48 m | 6.25 m | 3.48 m x 6.25 m |
| Main Level | Kitchen | 2.77 m | 6.25 m | 2.77 m x 6.25 m |
https://www.realtor.ca/real-estate/28137666/9-palacebeach-trail-hamilton-lakeshore-lakeshore
Contact Us
Contact us for more information
Claudine Mendoza
Salesperson
200 Consumers Rd Ste 100
Toronto, Ontario M2J 4R4
(416) 496-9220
(416) 497-5949
www.terrequity.com/



















