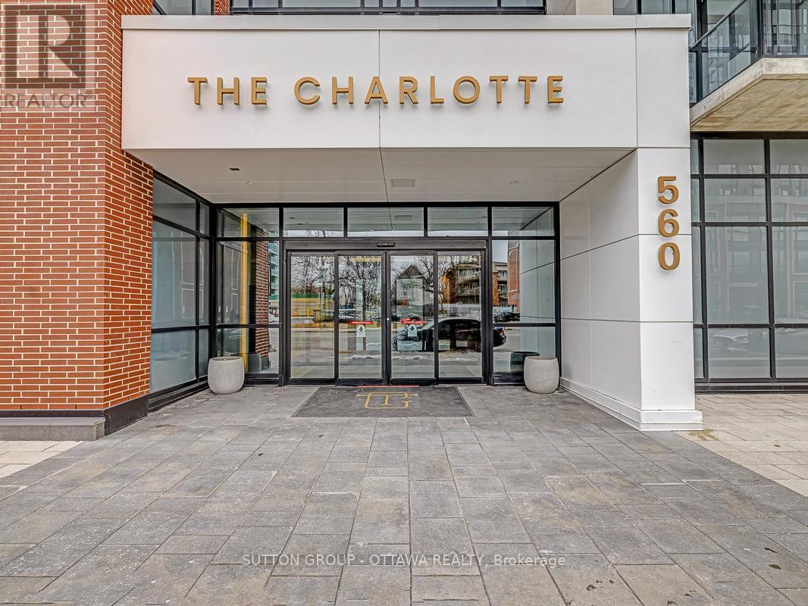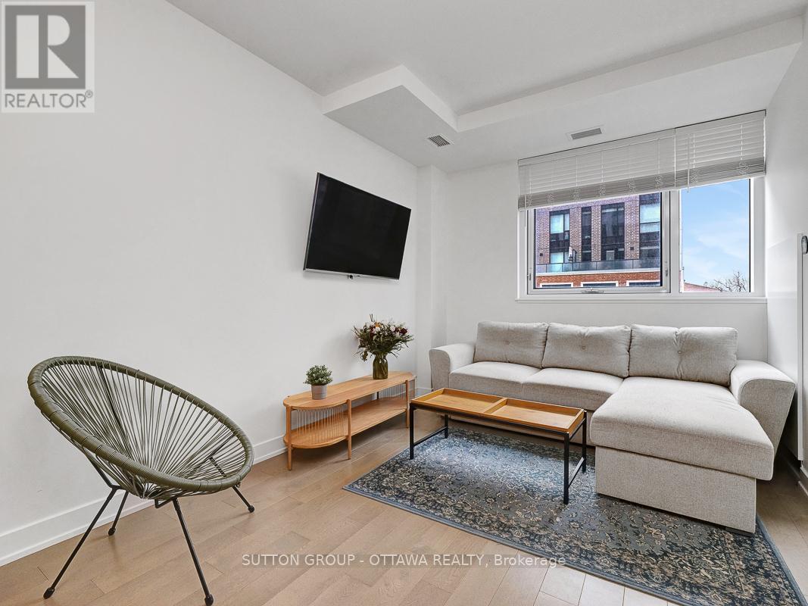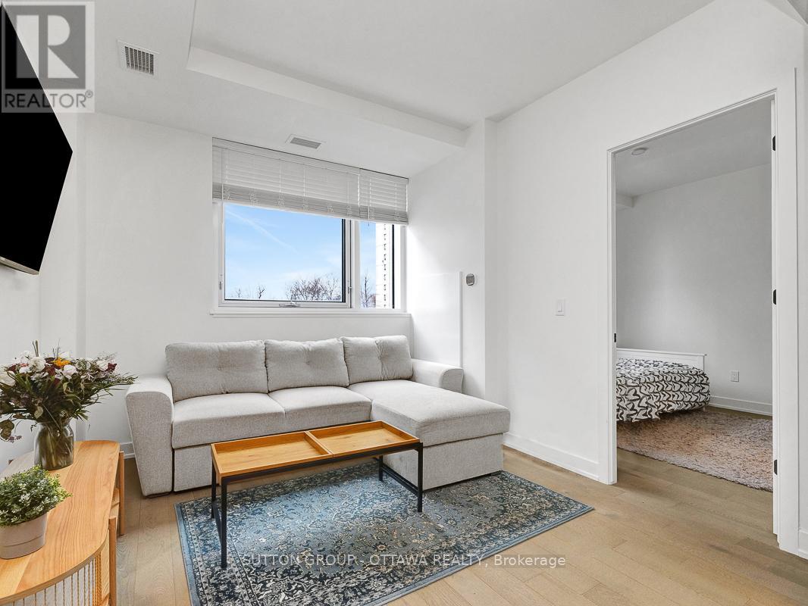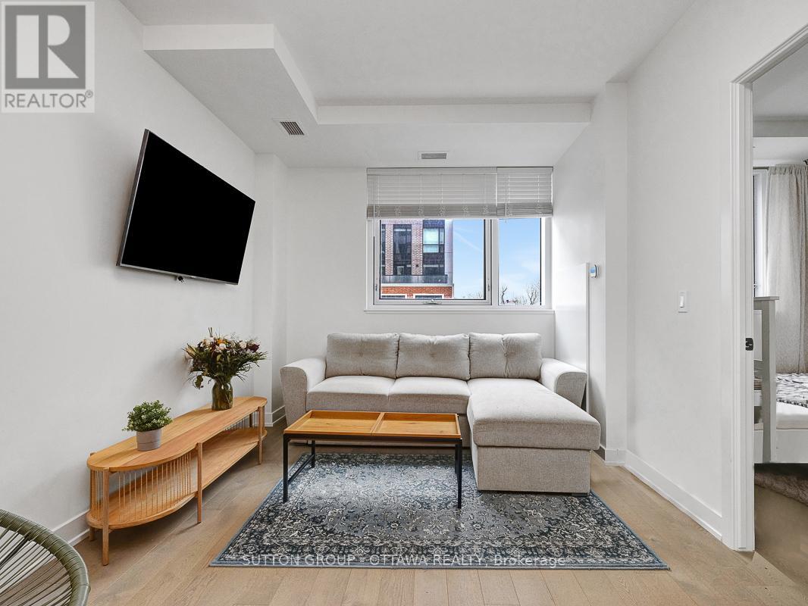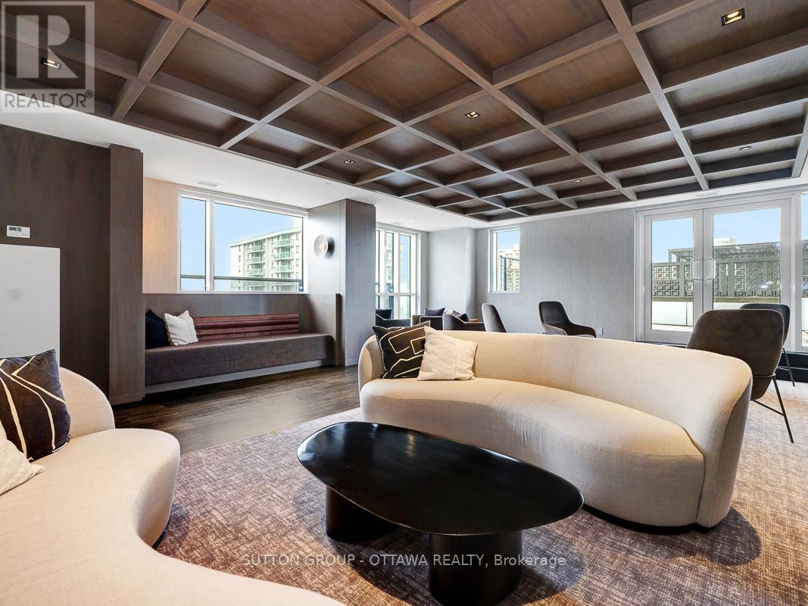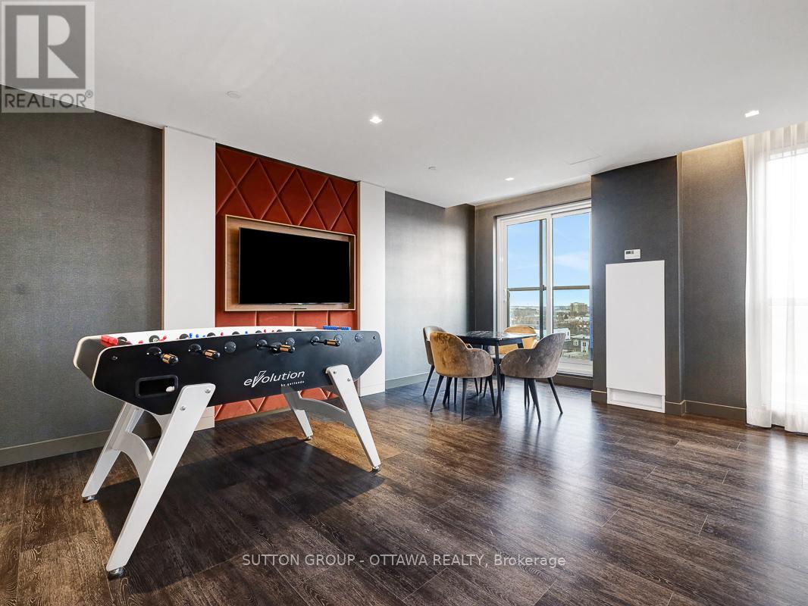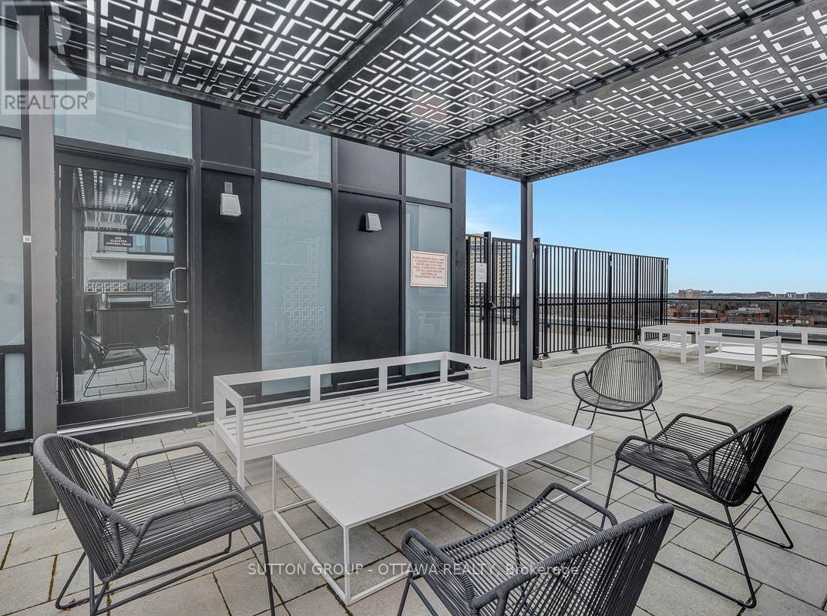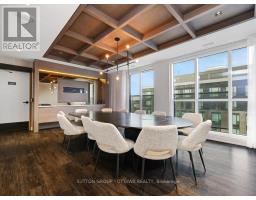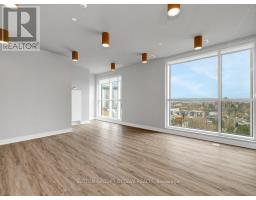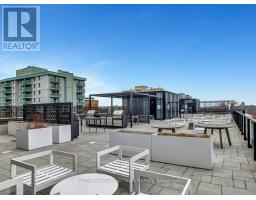306 - 560 Rideau Street Ottawa, Ontario K1N 5Z8
$3,150 Monthly
LIVE IN LUXURY! Fully furnished TWO BEDROOM, TWO BATHROOM condo in The Charlotte offers everything you need for low-maintenance downtown living. Inside your unit enjoy an open concept living area with a functional and sleek kitchen with large breakfast bar/island seating, plenty of cupboard space and stainless steel appliances. Primary bedroom has a walk-in closet and a modern private 3-piece ensuite. Second bedroom accesses the balcony; use as a second bedroom or a dedicated office space. Second full bathroom and in-suite laundry complete the space. The Charlotte offers unparalleled amenities; designer lounge, rooftop patio with outdoor pool & BBQs, fully equipped gym, yoga studio, and a large board room to host meetings. Dedicated bike repair station on the main floor lobby. 24/7 concierge for your convenience and safety. Separate on site storage locker included in rent. Potential to rent a parking spot separately if desired. HEAT and WIFI included in rent! This is a fantastic location right in the heart of Ottawa, walking distance to the Byward Market, Parliament Hill and many embassies. Enjoy cafes, dining, shopping, night life and many parks just steps away. (id:50886)
Property Details
| MLS® Number | X12070327 |
| Property Type | Single Family |
| Community Name | 4003 - Sandy Hill |
| Amenities Near By | Public Transit |
| Communication Type | High Speed Internet |
| Community Features | Pet Restrictions |
| Features | Balcony, In Suite Laundry |
| View Type | City View |
Building
| Bathroom Total | 2 |
| Bedrooms Above Ground | 2 |
| Bedrooms Total | 2 |
| Amenities | Security/concierge, Recreation Centre, Party Room, Visitor Parking, Exercise Centre, Storage - Locker |
| Appliances | Blinds, Dishwasher, Dryer, Furniture, Stove, Washer, Refrigerator |
| Cooling Type | Central Air Conditioning |
| Exterior Finish | Concrete |
| Heating Fuel | Natural Gas |
| Heating Type | Forced Air |
| Size Interior | 700 - 799 Ft2 |
| Type | Apartment |
Parking
| No Garage |
Land
| Acreage | No |
| Land Amenities | Public Transit |
Rooms
| Level | Type | Length | Width | Dimensions |
|---|---|---|---|---|
| Main Level | Living Room | 6 m | 2.7 m | 6 m x 2.7 m |
| Main Level | Primary Bedroom | 2.7 m | 3 m | 2.7 m x 3 m |
| Main Level | Bedroom | 3 m | 2.7 m | 3 m x 2.7 m |
https://www.realtor.ca/real-estate/28139068/306-560-rideau-street-ottawa-4003-sandy-hill
Contact Us
Contact us for more information
Meaghan Kleinsteuber
Salesperson
www.meaghanottawahomes.com/
4 - 1130 Wellington St West
Ottawa, Ontario K1Y 2Z3
(613) 744-5000
(613) 744-5001
suttonottawa.ca/

