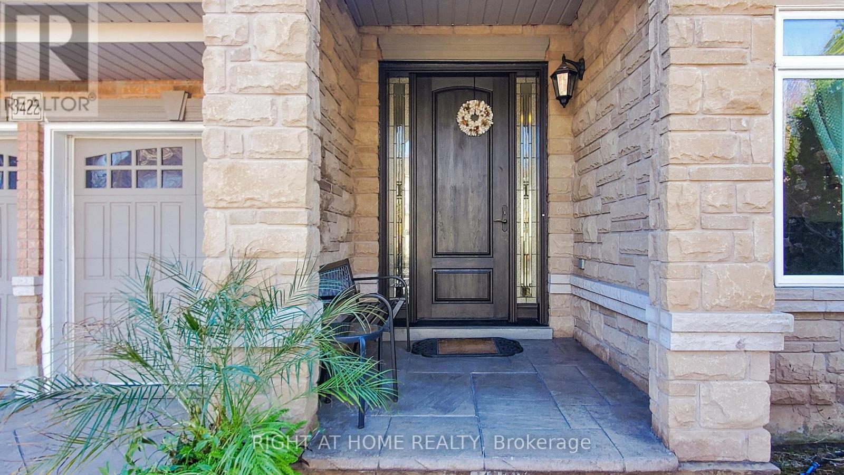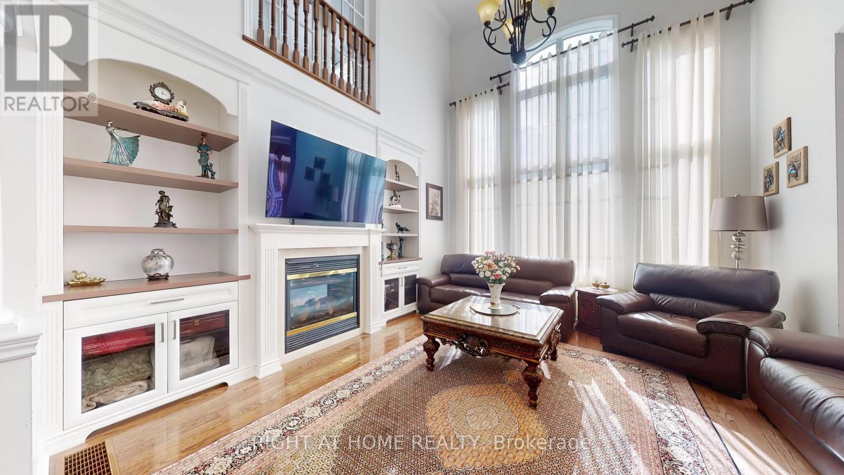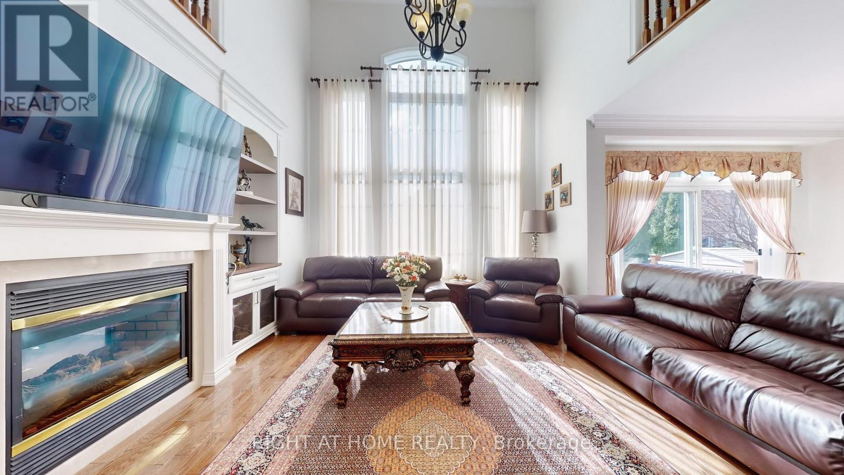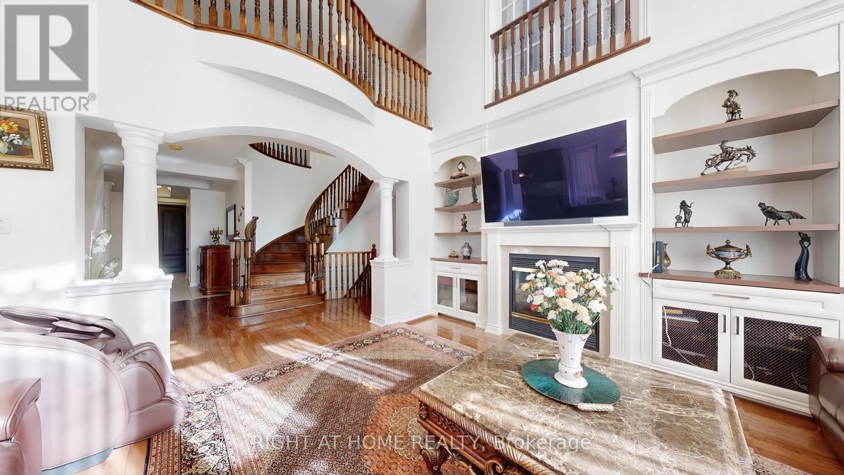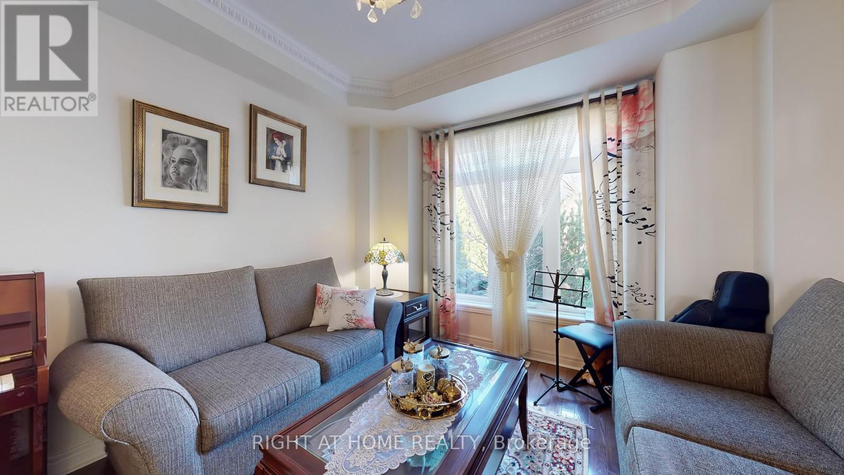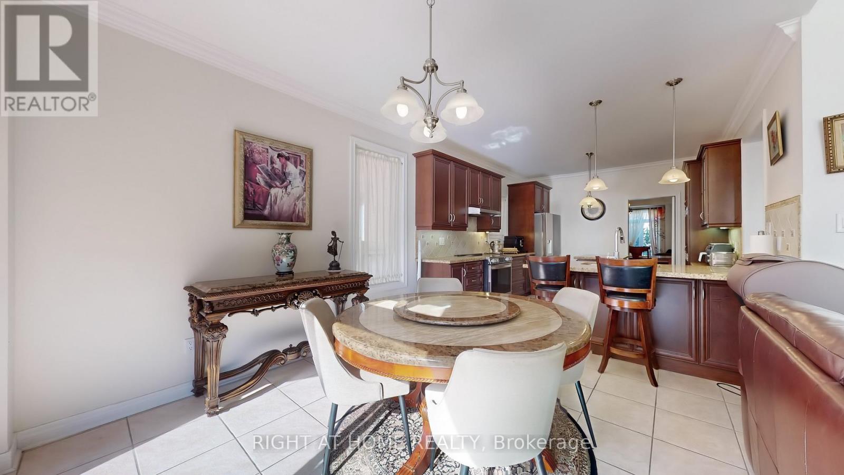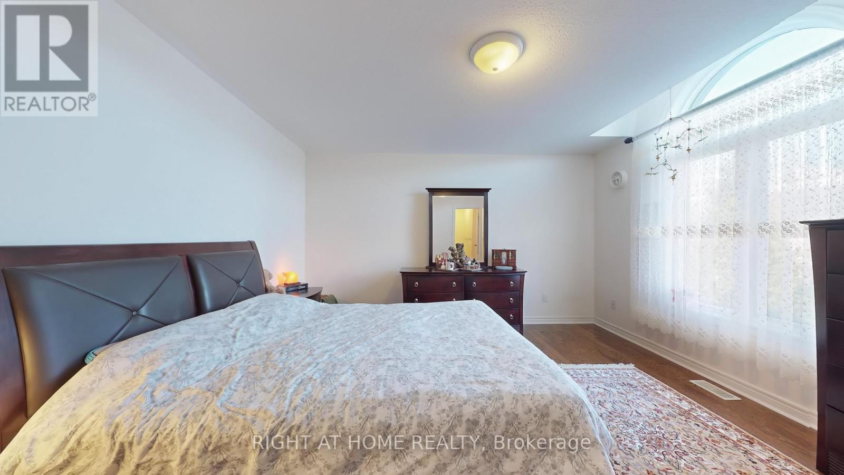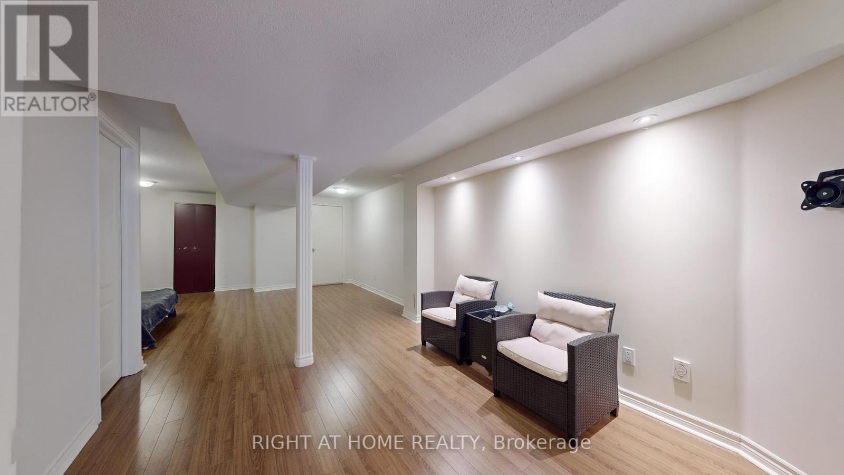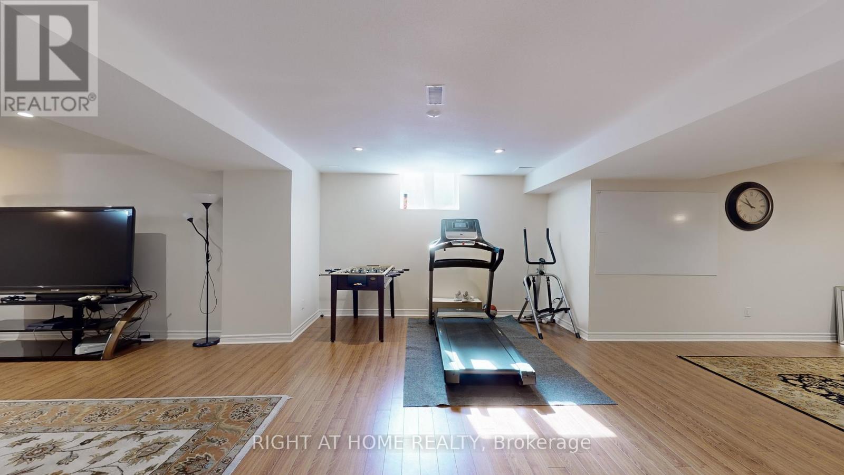3422 Buena Vista Court Oakville, Ontario L6L 6W6
$2,425,000
Stunning Home, Desirable Lakeshore Woods Steps To Lake. Patterned Concrete Drive Extends To Side&Into Lndscpd Bckyrd W/New Deck&Pergola.4Bed 5Bath,W/Lr&Dr,Hrdwd Thruout.Open Kitch,Brkfst&Fr W/Gas Fp.Kitch Loads Cabinets,Ss Appl.,Grnite Cntrs,Island&Brkfst Bar.Main Powde&Laundry.Master Retreat-Walk-In Closet,Ens-Soaker Tub,Shower,Double Sinks.3 More Bed,1W/4Pcens &2W/Jack&Jill 4Pcbath.Professional Finished Basement W/3Pcbath.Many Parks&Pier Within Walking Distance. New Furnace. (id:50886)
Property Details
| MLS® Number | W12070494 |
| Property Type | Single Family |
| Community Name | 1001 - BR Bronte |
| Parking Space Total | 6 |
Building
| Bathroom Total | 5 |
| Bedrooms Above Ground | 4 |
| Bedrooms Total | 4 |
| Age | 16 To 30 Years |
| Appliances | Dishwasher, Dryer, Stove, Washer, Refrigerator |
| Basement Features | Apartment In Basement |
| Basement Type | N/a |
| Construction Style Attachment | Detached |
| Cooling Type | Central Air Conditioning |
| Exterior Finish | Brick |
| Fireplace Present | Yes |
| Fireplace Total | 1 |
| Foundation Type | Block, Stone |
| Half Bath Total | 1 |
| Heating Fuel | Electric |
| Heating Type | Forced Air |
| Stories Total | 2 |
| Size Interior | 3,000 - 3,500 Ft2 |
| Type | House |
| Utility Water | Municipal Water |
Parking
| Attached Garage | |
| Garage |
Land
| Acreage | No |
| Sewer | Sanitary Sewer |
| Size Depth | 122 Ft ,3 In |
| Size Frontage | 49 Ft ,2 In |
| Size Irregular | 49.2 X 122.3 Ft |
| Size Total Text | 49.2 X 122.3 Ft |
Rooms
| Level | Type | Length | Width | Dimensions |
|---|---|---|---|---|
| Second Level | Bathroom | 15.3 m | 14 m | 15.3 m x 14 m |
| Second Level | Bedroom 2 | 11.7 m | 15.7 m | 11.7 m x 15.7 m |
| Second Level | Bathroom | 10.2 m | 5.11 m | 10.2 m x 5.11 m |
| Second Level | Bedroom 3 | 13.9 m | 18.5 m | 13.9 m x 18.5 m |
| Second Level | Bedroom 4 | 18.1 m | 13.8 m | 18.1 m x 13.8 m |
| Second Level | Bathroom | 9.1 m | 6.5 m | 9.1 m x 6.5 m |
| Second Level | Primary Bedroom | 3.84 m | 5.79 m | 3.84 m x 5.79 m |
| Basement | Sitting Room | 12.11 m | 16 m | 12.11 m x 16 m |
| Basement | Other | 11.8 m | 16.3 m | 11.8 m x 16.3 m |
| Basement | Dining Room | 12.5 m | 14 m | 12.5 m x 14 m |
| Basement | Bathroom | 8.9 m | 6.1 m | 8.9 m x 6.1 m |
| Basement | Bedroom | 17.5 m | 15.5 m | 17.5 m x 15.5 m |
| Main Level | Family Room | 14.9 m | 15.7 m | 14.9 m x 15.7 m |
| Main Level | Eating Area | 3.48 m | 3.63 m | 3.48 m x 3.63 m |
| Main Level | Office | 3.12 m | 3.94 m | 3.12 m x 3.94 m |
| Main Level | Bedroom | 4.9 m | 5.3 m | 4.9 m x 5.3 m |
| Main Level | Laundry Room | 6.9 m | 8.2 m | 6.9 m x 8.2 m |
| Main Level | Other | 19.6 m | 25.6 m | 19.6 m x 25.6 m |
| Main Level | Kitchen | 11.5 m | 13.7 m | 11.5 m x 13.7 m |
| Main Level | Living Room | 11.5 m | 23.1 m | 11.5 m x 23.1 m |
| Main Level | Foyer | 6.3 m | 6.4 m | 6.3 m x 6.4 m |
https://www.realtor.ca/real-estate/28139533/3422-buena-vista-court-oakville-br-bronte-1001-br-bronte
Contact Us
Contact us for more information
Sahar Bobash
Salesperson
1550 16th Avenue Bldg B Unit 3 & 4
Richmond Hill, Ontario L4B 3K9
(905) 695-7888
(905) 695-0900


