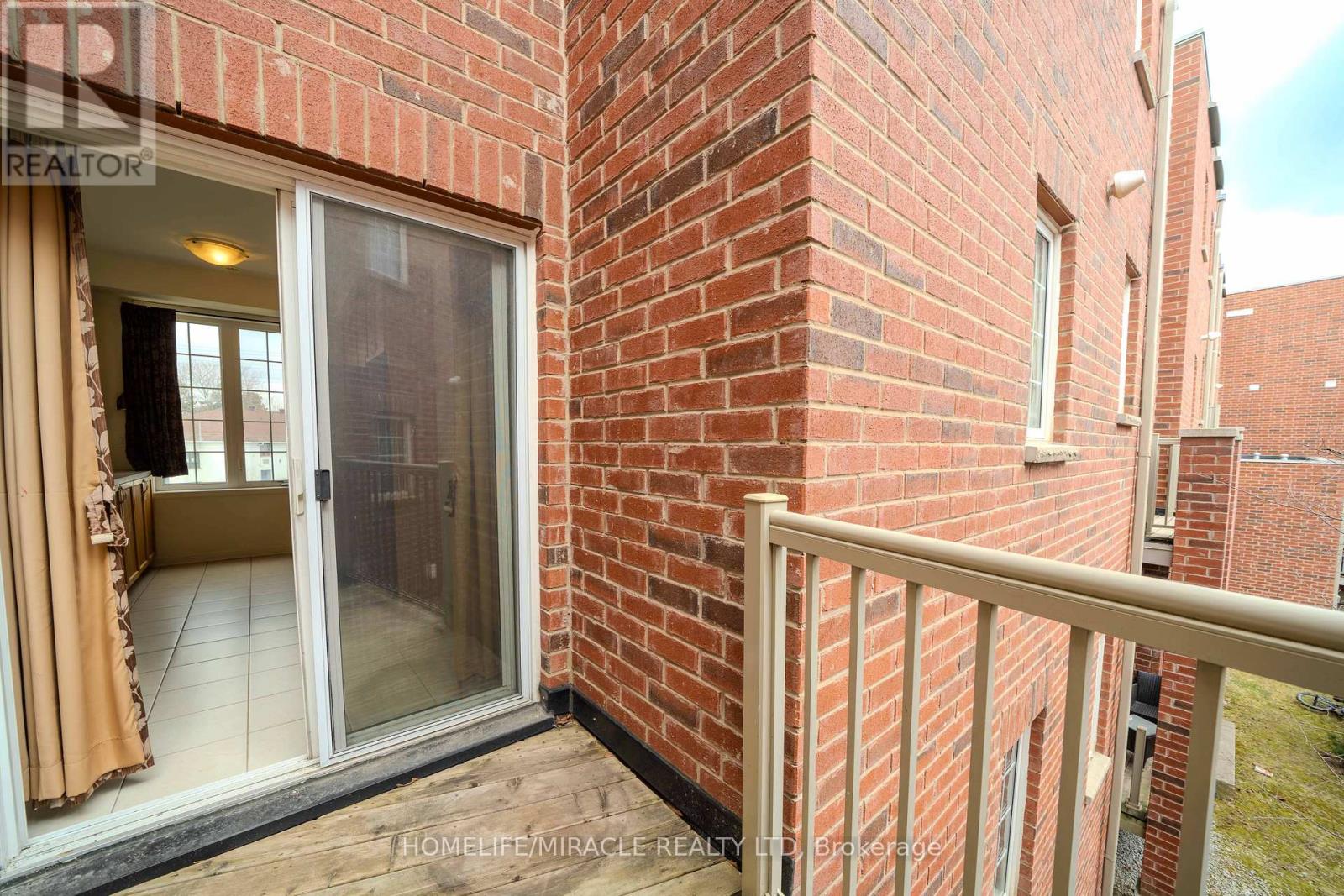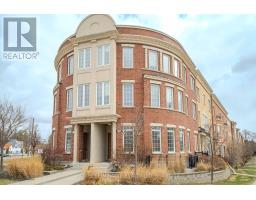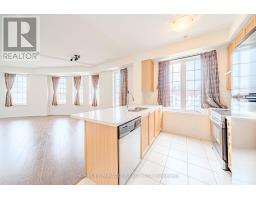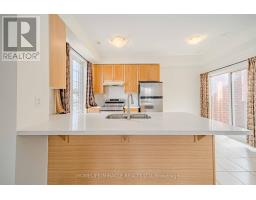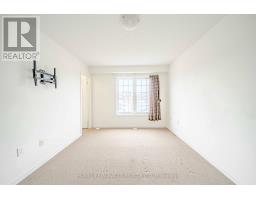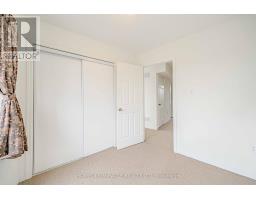56 - 407 Beechgrove Drive Toronto, Ontario M1E 2R1
$2,650 Monthly
This spacious condo townhouse in the West Hill neighborhood offers the perfect combination of convenience and comfort. With easy access to nearby amenities, parks, schools, and transit, everything you need is within reach. The location provides a great blend of urban living and outdoor recreation, with close proximity to Lower Highland Creek, Morningside Crossing, UofT Scarborough, Centennial College, Guildwood GO Station, TTC, Centenary Hospital, Highway 401, and the Waterfront Trail. The two-level townhouse features 2 bedrooms and 2 bathrooms, along with a large, bright living area that's filled with natural light. The modern, open-concept kitchen is perfect for entertaining, complete with quartz countertops, a stylish backsplash, and stainless steel appliances. Enjoy the private balcony with a BBQ gas line, ideal for outdoor cooking and relaxation. One oversized parking spot is included. This townhouse offers a fantastic opportunity to live in a prime location with both comfort and convenience. (id:50886)
Property Details
| MLS® Number | E12070006 |
| Property Type | Single Family |
| Community Name | West Hill |
| Amenities Near By | Park, Public Transit, Schools |
| Community Features | Pet Restrictions, Community Centre |
| Features | Balcony |
| Parking Space Total | 1 |
| View Type | View |
Building
| Bathroom Total | 2 |
| Bedrooms Above Ground | 2 |
| Bedrooms Below Ground | 1 |
| Bedrooms Total | 3 |
| Age | 6 To 10 Years |
| Amenities | Visitor Parking |
| Appliances | Dishwasher, Dryer, Hood Fan, Stove, Washer, Refrigerator |
| Cooling Type | Central Air Conditioning |
| Exterior Finish | Brick |
| Flooring Type | Laminate, Carpeted |
| Half Bath Total | 1 |
| Heating Fuel | Natural Gas |
| Heating Type | Forced Air |
| Size Interior | 1,200 - 1,399 Ft2 |
| Type | Row / Townhouse |
Parking
| No Garage |
Land
| Acreage | No |
| Land Amenities | Park, Public Transit, Schools |
Rooms
| Level | Type | Length | Width | Dimensions |
|---|---|---|---|---|
| Second Level | Primary Bedroom | 3.06 m | 4.2 m | 3.06 m x 4.2 m |
| Second Level | Bedroom 2 | 2.25 m | 2.29 m | 2.25 m x 2.29 m |
| Second Level | Den | 2.98 m | 2.35 m | 2.98 m x 2.35 m |
| Main Level | Kitchen | 4.65 m | 2.6 m | 4.65 m x 2.6 m |
| Main Level | Living Room | 5.25 m | 3.2 m | 5.25 m x 3.2 m |
| Main Level | Dining Room | 5.25 m | 3.2 m | 5.25 m x 3.2 m |
https://www.realtor.ca/real-estate/28138451/56-407-beechgrove-drive-toronto-west-hill-west-hill
Contact Us
Contact us for more information
Kamaldeep Sagar
Salesperson
22 Slan Avenue
Toronto, Ontario M1G 3B2
(416) 289-3000
(416) 289-3008























