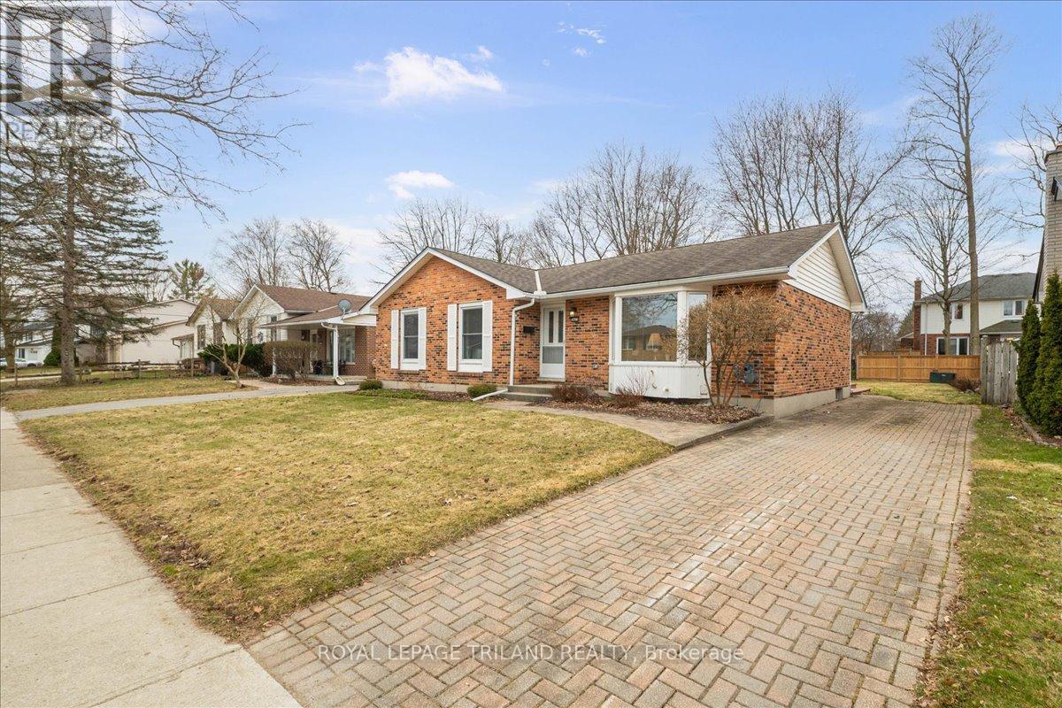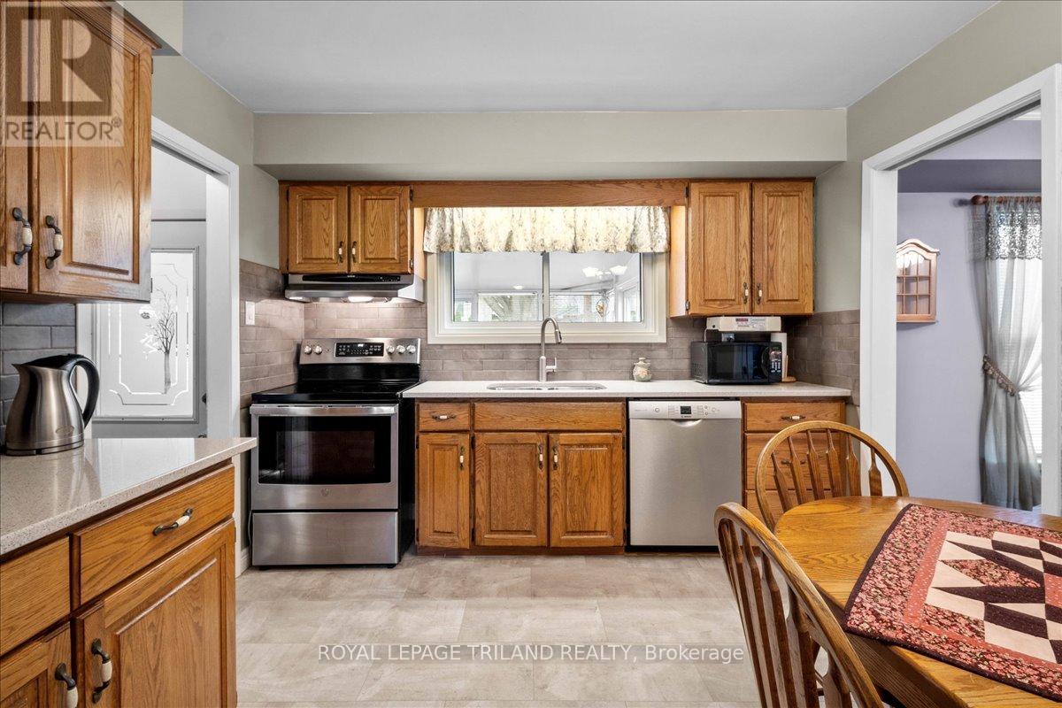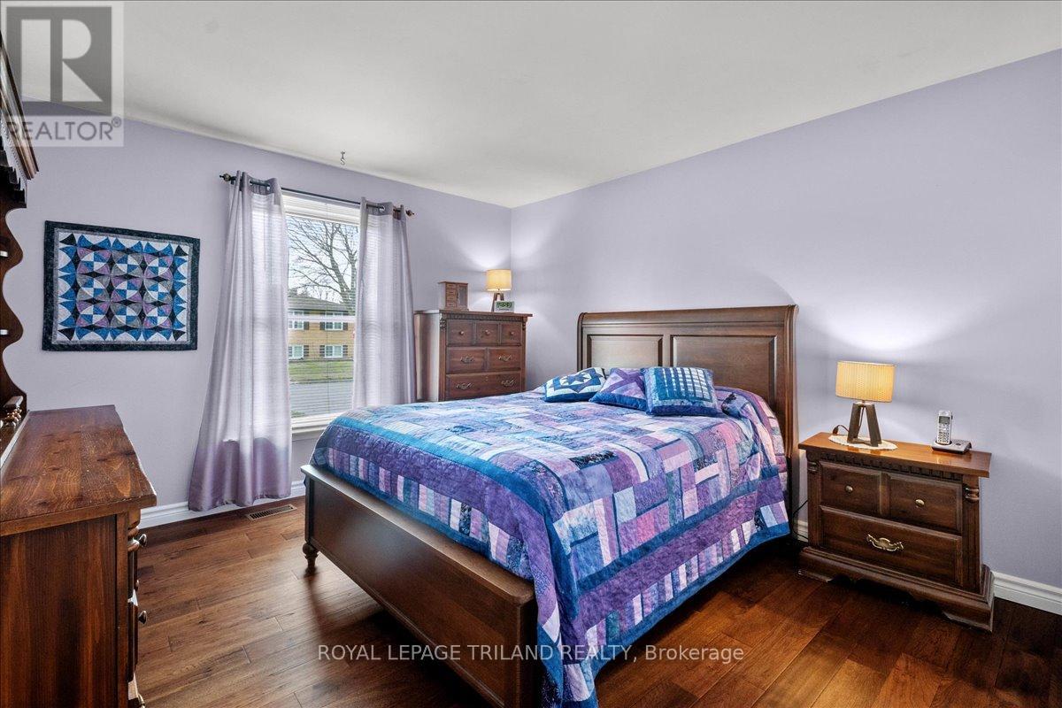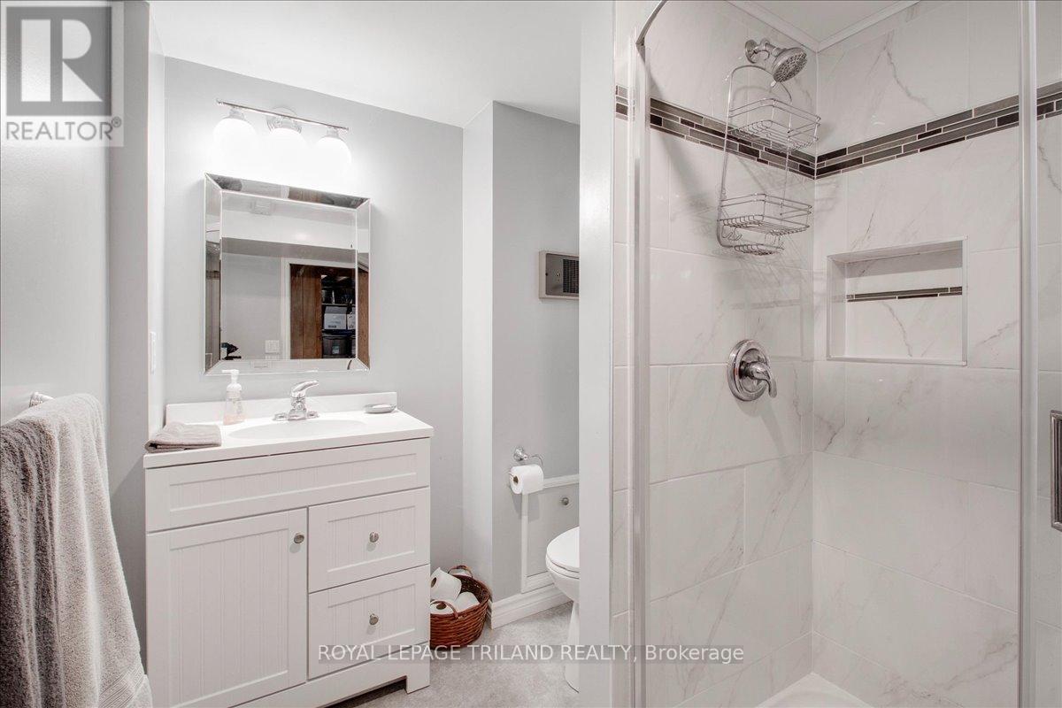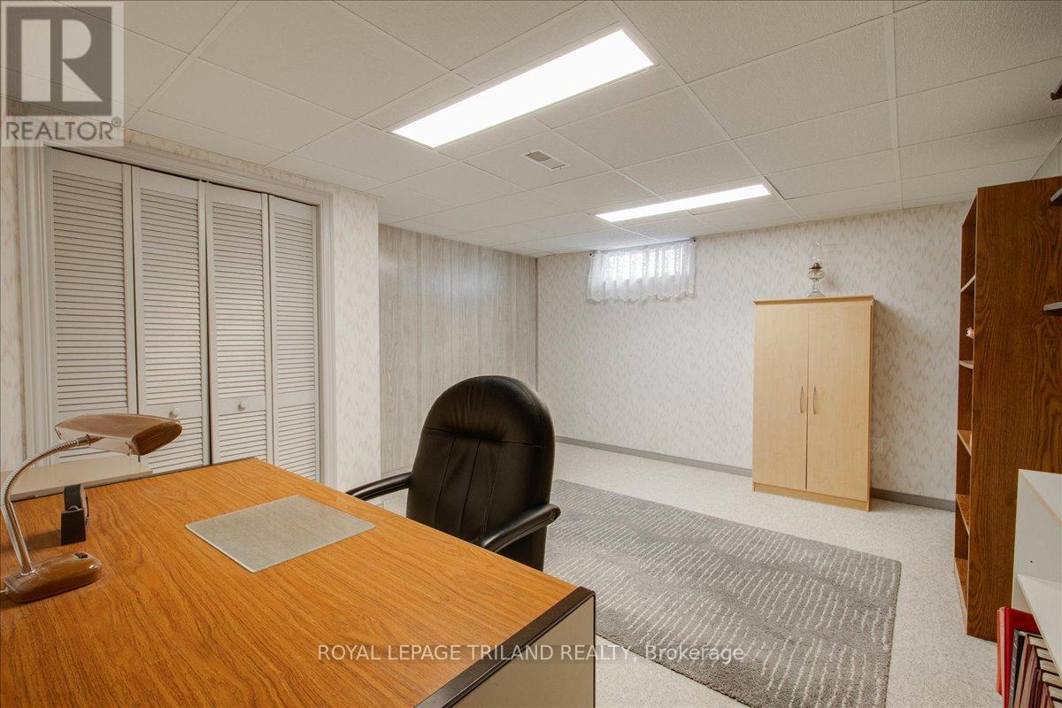1675 Estevan Road London, Ontario N5X 2G8
$659,900
Welcome to this well-maintained family home in London's desirable North End, with close proximity to schools, green space and walking trails, shopping and more! Main floor offers three comfortable bedrooms, a 4 piece bathroom, and a spacious and bright living room. The functionalupdated kitchen features a convenient eat-in area, complemented by a separate formal dining room for entertaining. Downstairs, you will discover two additional bedrooms and a generous family room centered around a cozy natural gas fireplace - perfect for relaxation and gatherings. A second bathroom on the lower level accommodatesfamily living. Step outside to enjoy your privacybackyard, complete with a versatile three-season room, wood deck and garden shed. This great North End location combines neighbourhood charm with convenient access to amenities. Don't miss this opportunity to make this home yours! (id:50886)
Property Details
| MLS® Number | X12050712 |
| Property Type | Single Family |
| Community Name | North C |
| Amenities Near By | Park, Public Transit, Schools |
| Community Features | School Bus |
| Equipment Type | Water Heater |
| Features | Flat Site, Conservation/green Belt |
| Parking Space Total | 3 |
| Rental Equipment Type | Water Heater |
| Structure | Deck, Porch, Porch |
Building
| Bathroom Total | 2 |
| Bedrooms Above Ground | 3 |
| Bedrooms Below Ground | 2 |
| Bedrooms Total | 5 |
| Age | 51 To 99 Years |
| Amenities | Fireplace(s) |
| Appliances | Central Vacuum, Water Meter, Dishwasher, Freezer, Hood Fan, Stove, Window Coverings, Refrigerator |
| Architectural Style | Bungalow |
| Basement Development | Partially Finished |
| Basement Type | N/a (partially Finished) |
| Construction Style Attachment | Detached |
| Cooling Type | Central Air Conditioning |
| Exterior Finish | Brick, Vinyl Siding |
| Fire Protection | Smoke Detectors |
| Fireplace Present | Yes |
| Fireplace Total | 1 |
| Foundation Type | Poured Concrete |
| Heating Fuel | Natural Gas |
| Heating Type | Forced Air |
| Stories Total | 1 |
| Size Interior | 1,100 - 1,500 Ft2 |
| Type | House |
| Utility Water | Municipal Water |
Parking
| No Garage |
Land
| Acreage | No |
| Land Amenities | Park, Public Transit, Schools |
| Landscape Features | Landscaped |
| Sewer | Sanitary Sewer |
| Size Depth | 120 Ft |
| Size Frontage | 60 Ft |
| Size Irregular | 60 X 120 Ft |
| Size Total Text | 60 X 120 Ft|under 1/2 Acre |
| Zoning Description | R1-7 |
Rooms
| Level | Type | Length | Width | Dimensions |
|---|---|---|---|---|
| Lower Level | Bedroom 4 | 4.32 m | 3.96 m | 4.32 m x 3.96 m |
| Lower Level | Bedroom 5 | 3.32 m | 3.96 m | 3.32 m x 3.96 m |
| Lower Level | Family Room | 6.78 m | 3.79 m | 6.78 m x 3.79 m |
| Lower Level | Laundry Room | 3.14 m | 3.04 m | 3.14 m x 3.04 m |
| Main Level | Kitchen | 3.23 m | 3.64 m | 3.23 m x 3.64 m |
| Main Level | Dining Room | 3.61 m | 3.64 m | 3.61 m x 3.64 m |
| Main Level | Primary Bedroom | 3.56 m | 3.65 m | 3.56 m x 3.65 m |
| Main Level | Bedroom 2 | 3.56 m | 3.49 m | 3.56 m x 3.49 m |
| Main Level | Bedroom 3 | 2.33 m | 3.65 m | 2.33 m x 3.65 m |
| Main Level | Living Room | 5 m | 4.5 m | 5 m x 4.5 m |
| Ground Level | Sunroom | 5.89 m | 3.68 m | 5.89 m x 3.68 m |
Utilities
| Cable | Available |
| Sewer | Installed |
https://www.realtor.ca/real-estate/28094616/1675-estevan-road-london-north-c
Contact Us
Contact us for more information
Elise Bork
Salesperson
(519) 672-9880
Fred Bork
Broker
(519) 672-9880

