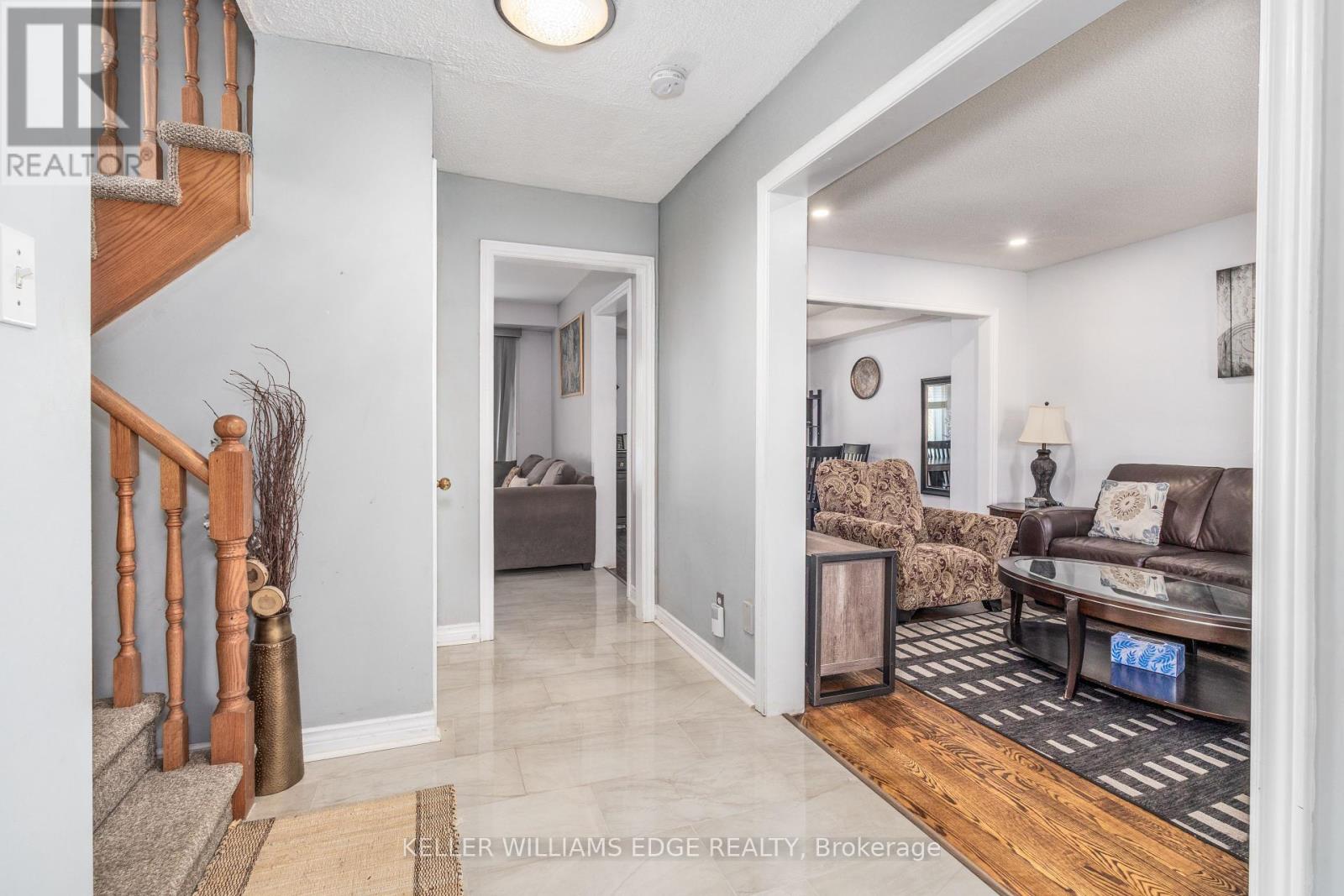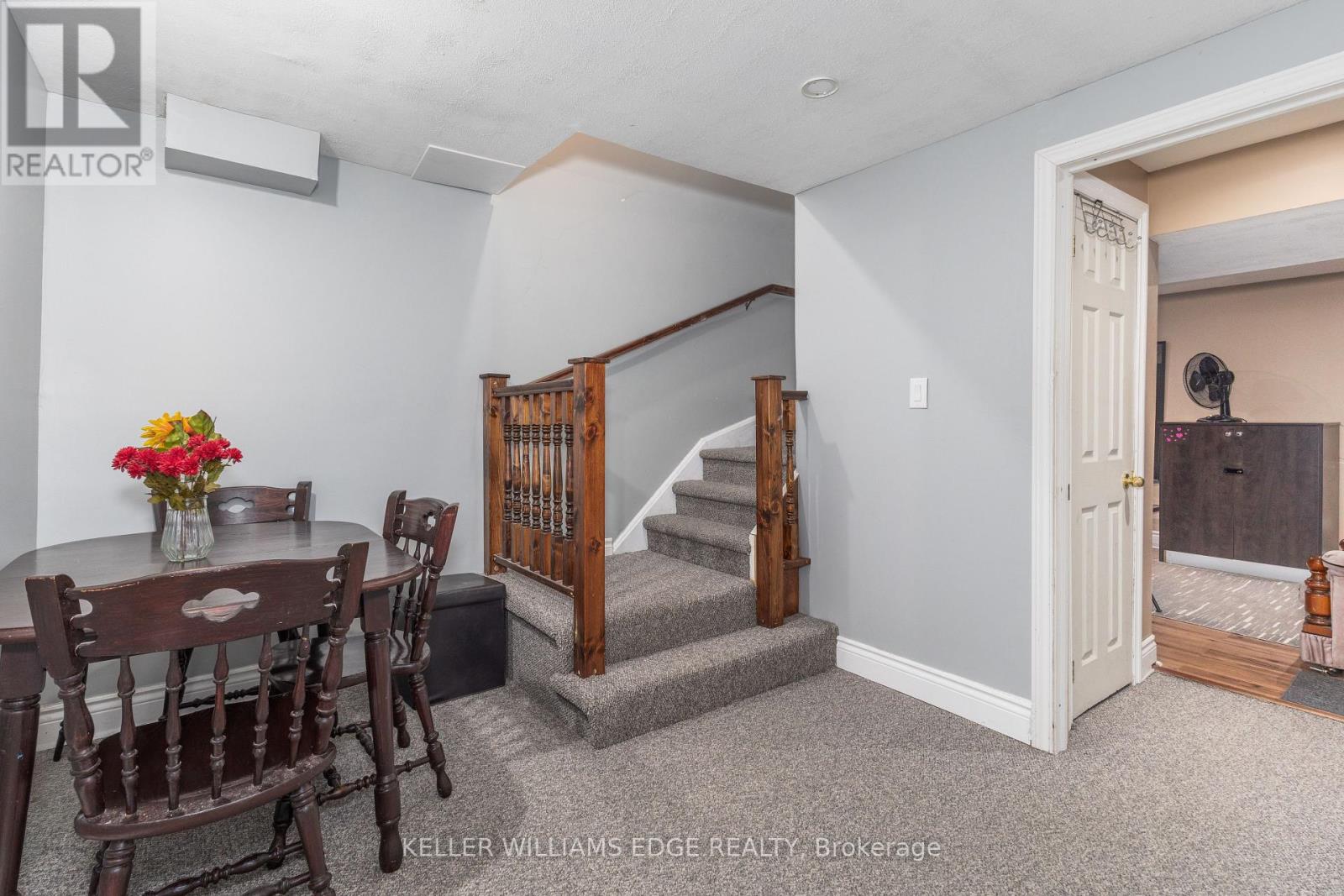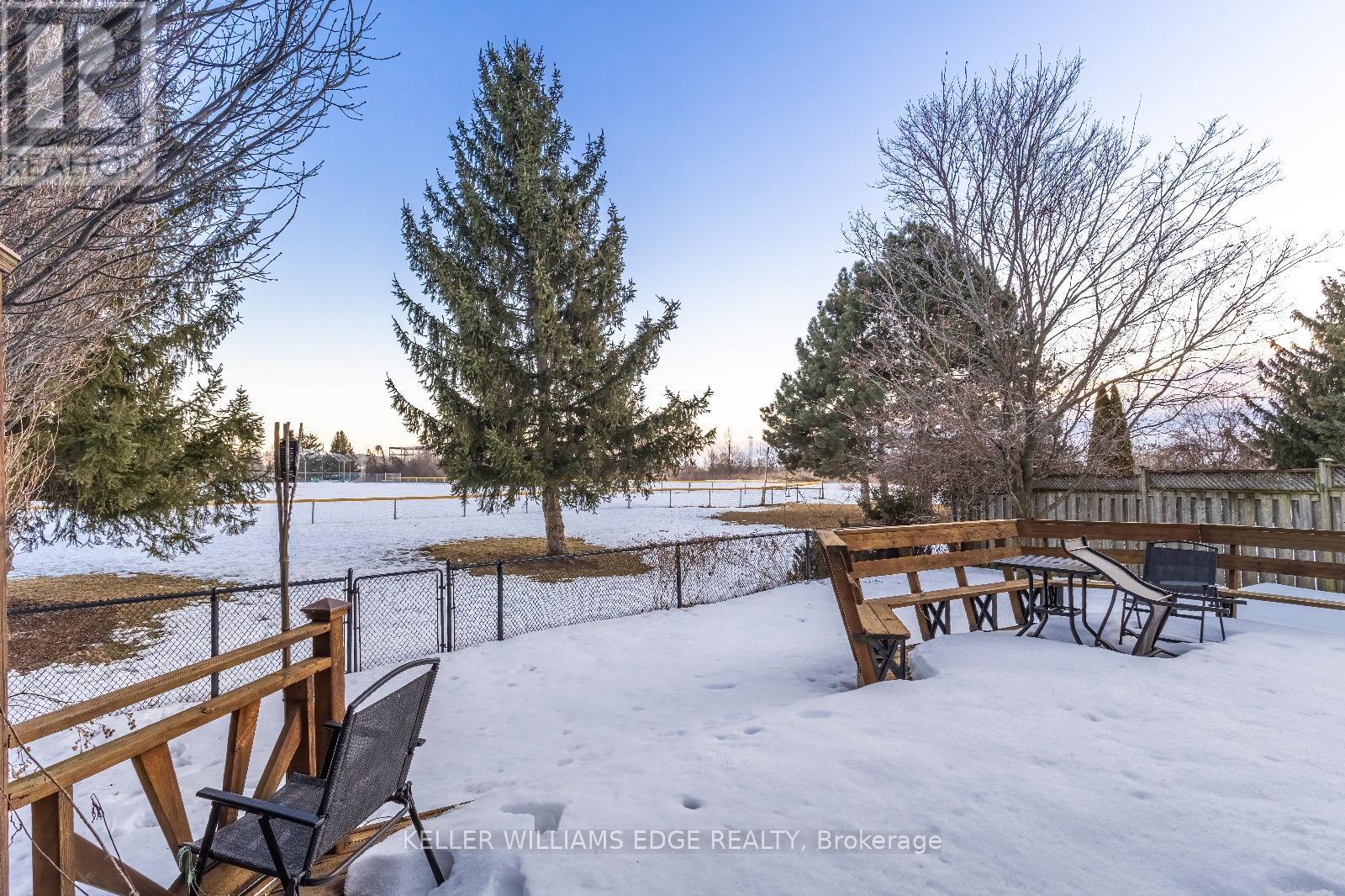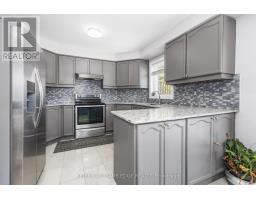47 Heathfield Crescent Hamilton, Ontario L0R 2H5
$989,000
Dream Home Alert !! ??? Looking for the perfect home in a fantastic neighborhood? Your search ends here! Welcome to this stunning 2 - storey home, nestled on a quiet crescent in one of the most sought-after, family-friendly communities. This beautifully maintained home features a stylish & spacious eat-in kitchen with quartz countertops and a brand-new backsplash. Need more space? The separate dining area can easily be converted into an expanded living room. The hallway and kitchen boast elegant tile flooring, while the living area showcases rich hardwood floors. Upstairs, you'll find three spacious bedrooms, while the finished basement offers an additional bedroom, a dry bar, a dining area, a full bathroom, and a compact kitchenetteperfect for guests or extra living space. Step outside to your private backyard, complete with a spacious deck and plenty of seatingideal for summer BBQs and relaxing evenings. Best part? This home has no neighbors behind. It backs onto Belmont Park, providing a peaceful and private retreat. Driveway big enough to fit 4 cars. ? Recent Upgrades: ? Roof (2016) ? Kitchen Remodel (2021) ? Hallway & Kitchen Tiles (2021) ? New Appliances (2021) ? Furnace & A/C (2022) ? Bathrooms (2024) Dont miss out on this incredible homeschedule a viewing today! (id:50886)
Property Details
| MLS® Number | X12069784 |
| Property Type | Single Family |
| Community Name | Waterdown |
| Parking Space Total | 5 |
Building
| Bathroom Total | 2 |
| Bedrooms Above Ground | 3 |
| Bedrooms Below Ground | 1 |
| Bedrooms Total | 4 |
| Age | 31 To 50 Years |
| Appliances | Garage Door Opener Remote(s), Dishwasher, Dryer, Stove, Washer, Refrigerator |
| Basement Development | Finished |
| Basement Type | N/a (finished) |
| Construction Style Attachment | Detached |
| Cooling Type | Central Air Conditioning |
| Exterior Finish | Brick |
| Foundation Type | Poured Concrete |
| Half Bath Total | 1 |
| Heating Fuel | Natural Gas |
| Heating Type | Forced Air |
| Stories Total | 2 |
| Size Interior | 1,100 - 1,500 Ft2 |
| Type | House |
| Utility Water | Municipal Water |
Parking
| Attached Garage | |
| Garage |
Land
| Acreage | No |
| Sewer | Sanitary Sewer |
| Size Depth | 108 Ft ,9 In |
| Size Frontage | 35 Ft ,1 In |
| Size Irregular | 35.1 X 108.8 Ft |
| Size Total Text | 35.1 X 108.8 Ft |
Rooms
| Level | Type | Length | Width | Dimensions |
|---|---|---|---|---|
| Second Level | Bedroom | 3.94 m | 3.1 m | 3.94 m x 3.1 m |
| Second Level | Bedroom 2 | 3.48 m | 2.77 m | 3.48 m x 2.77 m |
| Second Level | Bedroom 3 | 3.2 m | 2.59 m | 3.2 m x 2.59 m |
| Second Level | Bathroom | 3.35 m | 1.5 m | 3.35 m x 1.5 m |
| Basement | Laundry Room | 3.2 m | 2.26 m | 3.2 m x 2.26 m |
| Basement | Bedroom | 6.71 m | 3.23 m | 6.71 m x 3.23 m |
| Basement | Bathroom | 3.17 m | 1.55 m | 3.17 m x 1.55 m |
| Main Level | Living Room | 4.32 m | 3.12 m | 4.32 m x 3.12 m |
| Main Level | Dining Room | 2.95 m | 3.12 m | 2.95 m x 3.12 m |
| Main Level | Kitchen | 3.38 m | 5.38 m | 3.38 m x 5.38 m |
| Main Level | Bathroom | 1.57 m | 1.52 m | 1.57 m x 1.52 m |
https://www.realtor.ca/real-estate/28137946/47-heathfield-crescent-hamilton-waterdown-waterdown
Contact Us
Contact us for more information
Harry Mand
Salesperson
(905) 335-8808
(289) 288-0550
www.kellerwilliamsedge.com/





























































