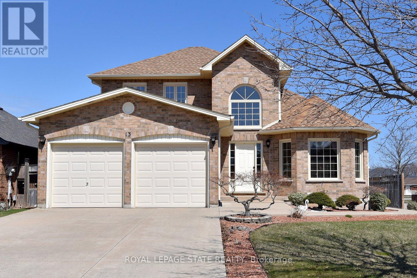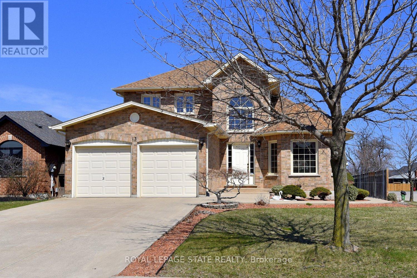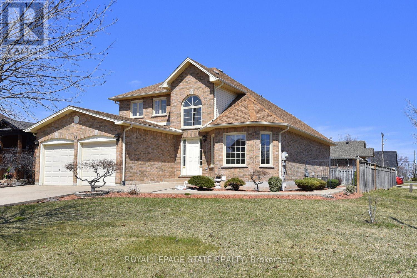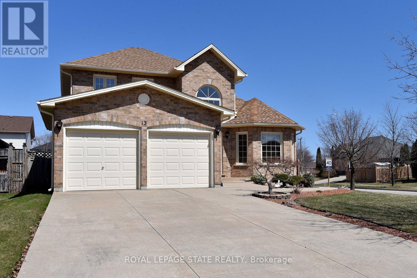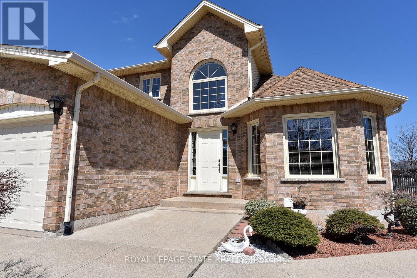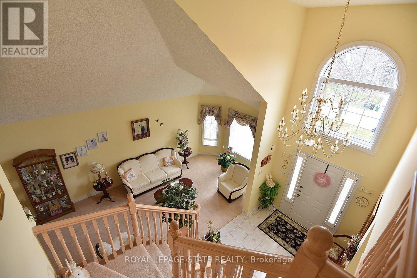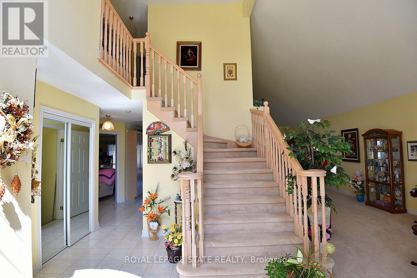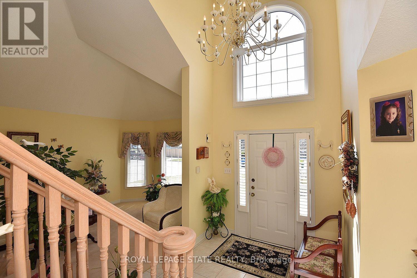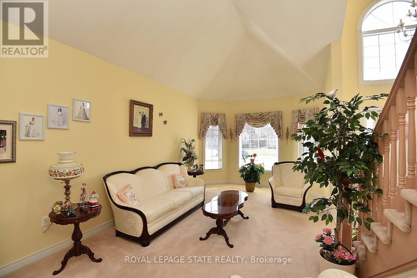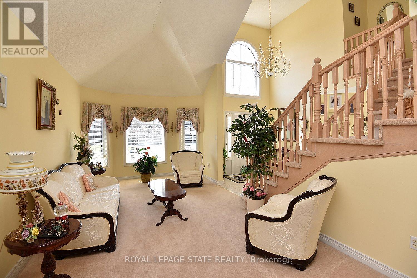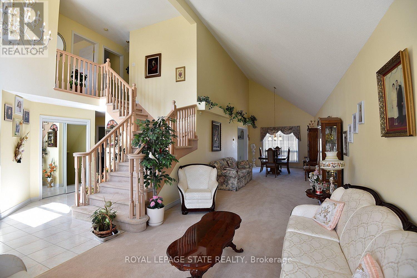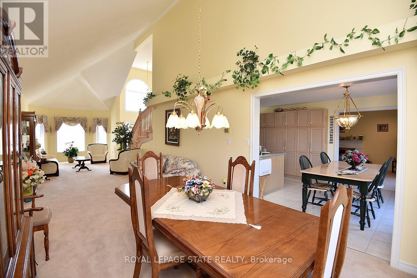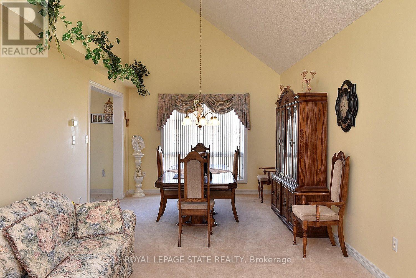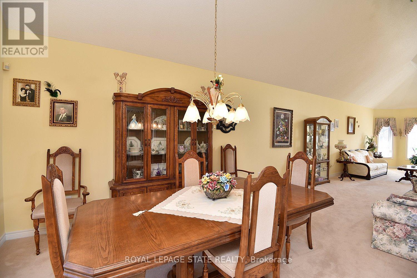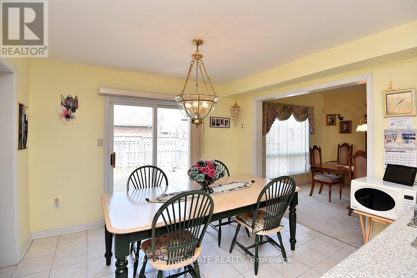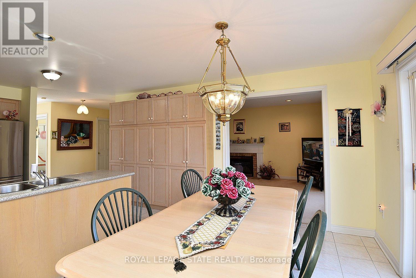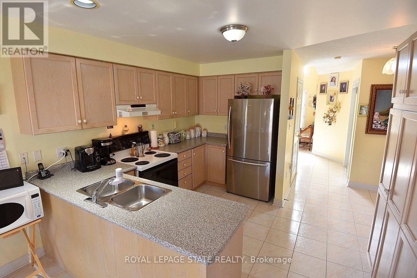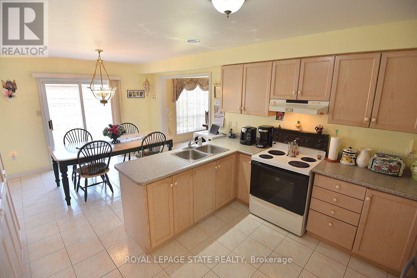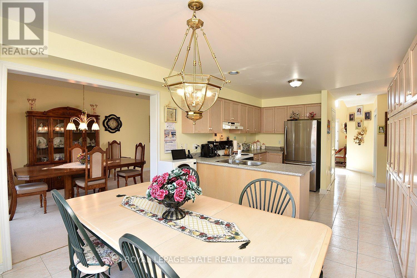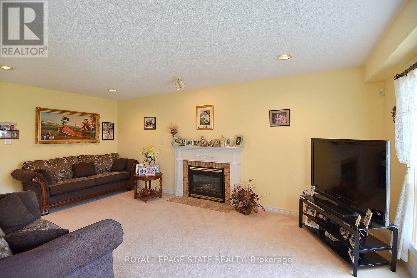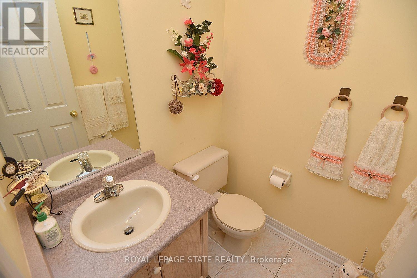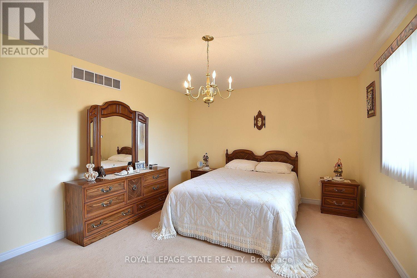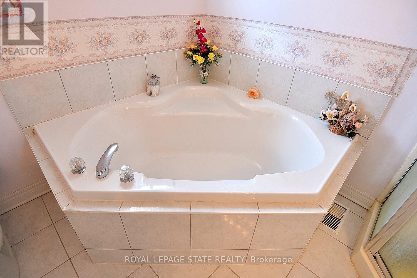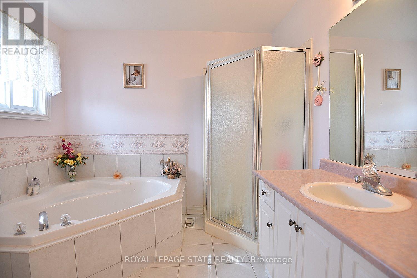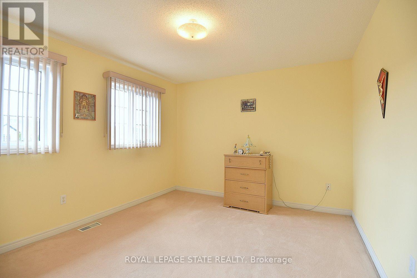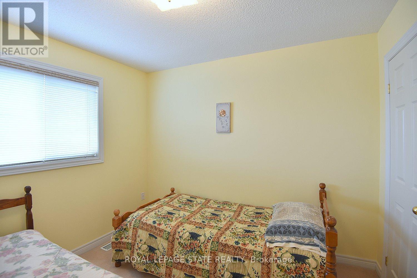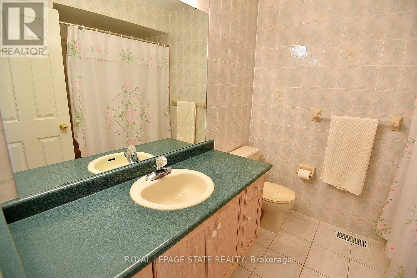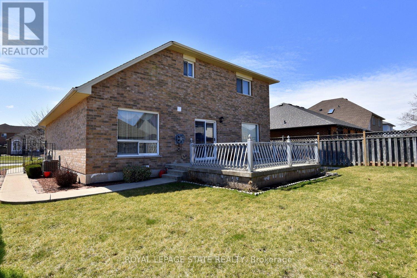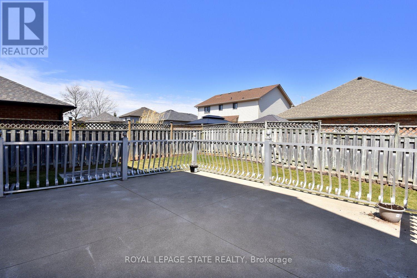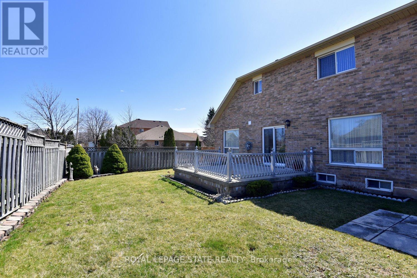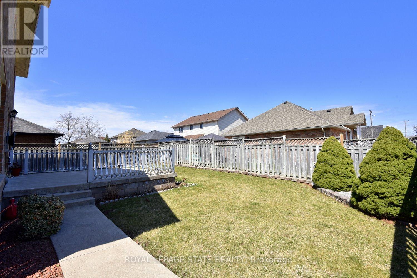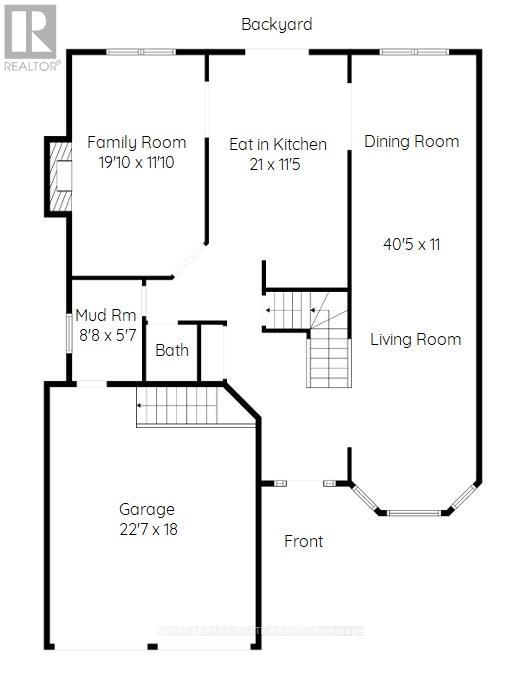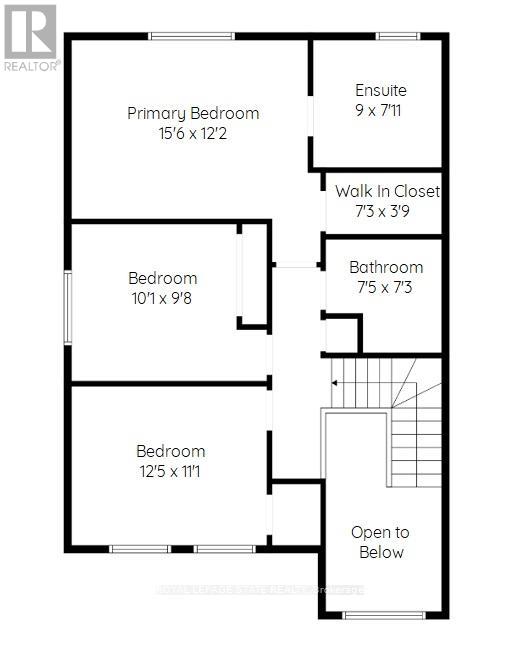13 Chianti Crescent Hamilton, Ontario L8E 5W1
$1,199,900
Unique-style, one-owner home awaits you in Beautiful Winona! Lovingly cared for, this 3 Bedroom, 3 Bath property has a Spectacular entrance Foyer leading to a spacious Living/Dining area with soaring Vaulted Ceilings! The Eat in Kitchen has plenty of Counter/Cupboard & Pantry space, plus a sliding door leading to the privately fenced Yard where you can enjoy a Summer BBQ on the raised Patio! The main floor culminates with a cozy Family room & gas Fireplace, Powder Room & Mud Room with inside entry to the Double Car Garage, with handy second staircase leading to the Basement! Upstairs has 3 inviting Bedrooms, with Primary Ensuite & Walk-in Closet!! The unfinished basement provides an empty canvas for your personal vision & artistic flair! Minutes to Fifty Road Shopping, QEW access, Schools, Parks and much more! This is a quiet, family friendly area that's ready for the next Chapter! Put it on your must-see list! (id:50886)
Property Details
| MLS® Number | X12070689 |
| Property Type | Single Family |
| Community Name | Winona |
| Amenities Near By | Park, Schools, Public Transit |
| Parking Space Total | 6 |
Building
| Bathroom Total | 3 |
| Bedrooms Above Ground | 3 |
| Bedrooms Total | 3 |
| Age | 16 To 30 Years |
| Amenities | Fireplace(s) |
| Appliances | Garage Door Opener Remote(s), Dryer, Stove, Washer, Refrigerator |
| Basement Development | Unfinished |
| Basement Type | Full (unfinished) |
| Construction Style Attachment | Detached |
| Cooling Type | Central Air Conditioning |
| Exterior Finish | Brick |
| Fireplace Present | Yes |
| Foundation Type | Poured Concrete |
| Half Bath Total | 1 |
| Heating Fuel | Natural Gas |
| Heating Type | Forced Air |
| Stories Total | 2 |
| Size Interior | 2,000 - 2,500 Ft2 |
| Type | House |
| Utility Water | Municipal Water |
Parking
| Attached Garage | |
| Garage |
Land
| Acreage | No |
| Fence Type | Fenced Yard |
| Land Amenities | Park, Schools, Public Transit |
| Sewer | Sanitary Sewer |
| Size Depth | 106 Ft |
| Size Frontage | 65 Ft ,7 In |
| Size Irregular | 65.6 X 106 Ft |
| Size Total Text | 65.6 X 106 Ft|under 1/2 Acre |
| Zoning Description | R2 |
Rooms
| Level | Type | Length | Width | Dimensions |
|---|---|---|---|---|
| Second Level | Primary Bedroom | 4.72 m | 3.71 m | 4.72 m x 3.71 m |
| Second Level | Bedroom | 3.07 m | 2.95 m | 3.07 m x 2.95 m |
| Second Level | Bedroom | 3.78 m | 3.38 m | 3.78 m x 3.38 m |
| Basement | Laundry Room | 12.27 m | 11.23 m | 12.27 m x 11.23 m |
| Main Level | Foyer | 3.86 m | 2.34 m | 3.86 m x 2.34 m |
| Main Level | Living Room | 12.32 m | 3.35 m | 12.32 m x 3.35 m |
| Main Level | Kitchen | 6.4 m | 3.48 m | 6.4 m x 3.48 m |
| Main Level | Family Room | 6.05 m | 3.61 m | 6.05 m x 3.61 m |
https://www.realtor.ca/real-estate/28140417/13-chianti-crescent-hamilton-winona-winona
Contact Us
Contact us for more information
Chris Klashoff
Salesperson
987 Rymal Rd Unit 100
Hamilton, Ontario L8W 3M2
(905) 574-4600
(905) 574-4345
www.royallepagestate.ca/

