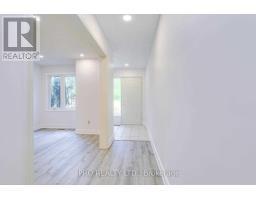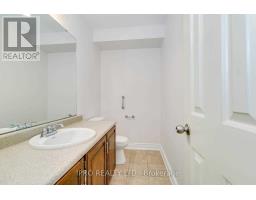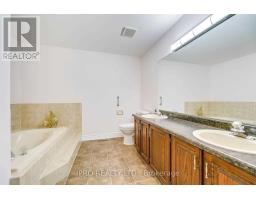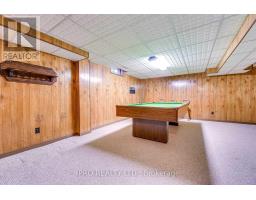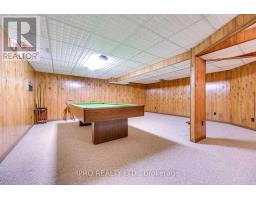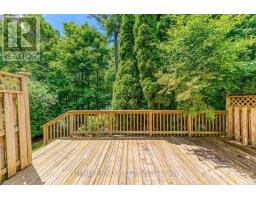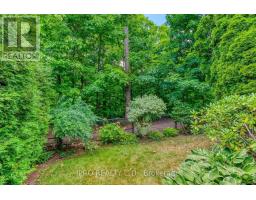1240 Cottonwood Crescent Oakville, Ontario L6M 2W6
3 Bedroom
3 Bathroom
1,500 - 2,000 ft2
Fireplace
Central Air Conditioning
Forced Air
$3,900 Monthly
Welcome Home! This Bright, Spacious 3 Bedroom 3 Bath Home Offers Over 2600 Sq Ft Of Fin Living Space With Great Layout. Eat-In Kit With French Door W/O To Deck, Fenced Yard & Stunning Ravine! Main Floor Fam. Rm. W Fp, Updated Flooring On Both Level. Freshly Painted. Pot Lights, New Lighting. Second Level Boasts Three Spacious Bedrooms ,Primary Bedroom With 5 Pc Ensuite, W/I Closet, Big 4 Pc Main Bathroom. Finished Basement With Huge Rec Rm ,Short Walk To Great Schools, Trails, Shopping. Hwys (id:50886)
Property Details
| MLS® Number | W12070638 |
| Property Type | Single Family |
| Community Name | 1007 - GA Glen Abbey |
| Features | Level Lot, Wooded Area, Ravine |
| Parking Space Total | 3 |
Building
| Bathroom Total | 3 |
| Bedrooms Above Ground | 3 |
| Bedrooms Total | 3 |
| Age | 31 To 50 Years |
| Basement Development | Finished |
| Basement Type | Full (finished) |
| Construction Style Attachment | Attached |
| Cooling Type | Central Air Conditioning |
| Exterior Finish | Brick, Wood |
| Fireplace Present | Yes |
| Foundation Type | Poured Concrete |
| Half Bath Total | 1 |
| Heating Fuel | Natural Gas |
| Heating Type | Forced Air |
| Stories Total | 2 |
| Size Interior | 1,500 - 2,000 Ft2 |
| Type | Row / Townhouse |
| Utility Water | Municipal Water |
Parking
| Attached Garage | |
| Garage |
Land
| Acreage | No |
| Sewer | Sanitary Sewer |
| Size Irregular | 15.19 X 120.51 |
| Size Total Text | 15.19 X 120.51|under 1/2 Acre |
Rooms
| Level | Type | Length | Width | Dimensions |
|---|---|---|---|---|
| Second Level | Bedroom | 4.08 m | 3.33 m | 4.08 m x 3.33 m |
| Second Level | Bedroom | 3.77 m | 4.72 m | 3.77 m x 4.72 m |
| Second Level | Primary Bedroom | 6.67 m | 4.48 m | 6.67 m x 4.48 m |
| Basement | Great Room | 6.78 m | 7.56 m | 6.78 m x 7.56 m |
| Main Level | Living Room | 4.65 m | 3.1 m | 4.65 m x 3.1 m |
| Main Level | Dining Room | 3.35 m | 3.1 m | 3.35 m x 3.1 m |
| Main Level | Kitchen | 5.36 m | 2.9 m | 5.36 m x 2.9 m |
| Main Level | Family Room | 4.65 m | 3.33 m | 4.65 m x 3.33 m |
Contact Us
Contact us for more information
Li Niu
Salesperson
Ipro Realty Ltd.
4145 Fairview St Unit A
Burlington, Ontario L7L 2A4
4145 Fairview St Unit A
Burlington, Ontario L7L 2A4
(905) 681-5700
(905) 681-5707



































