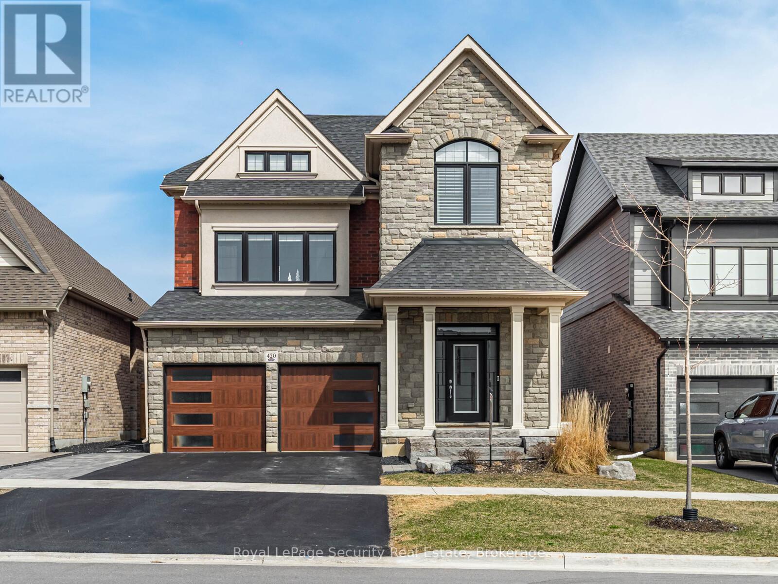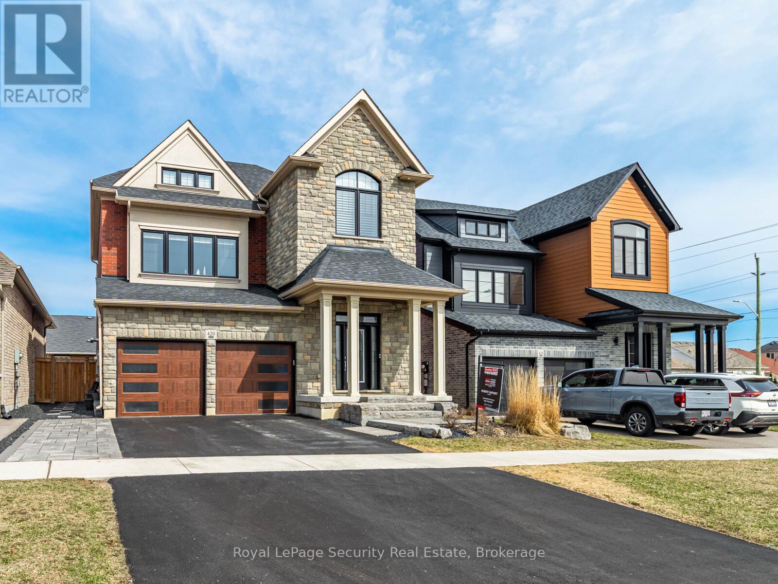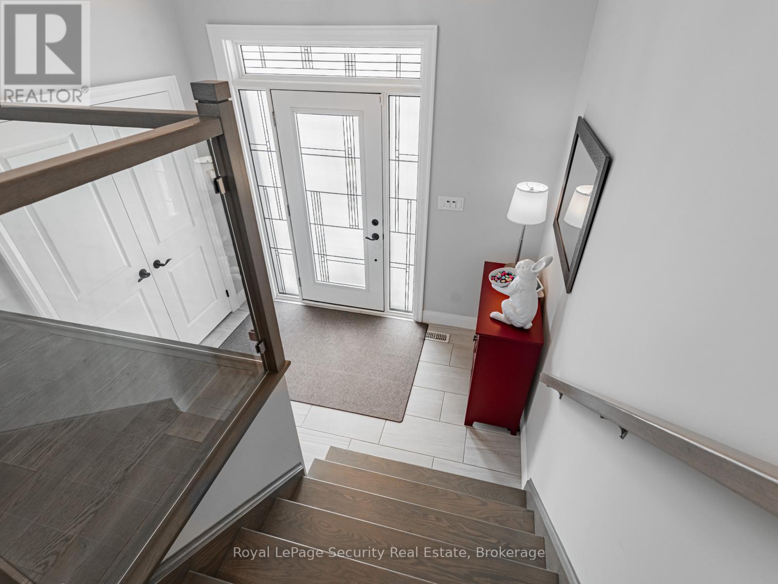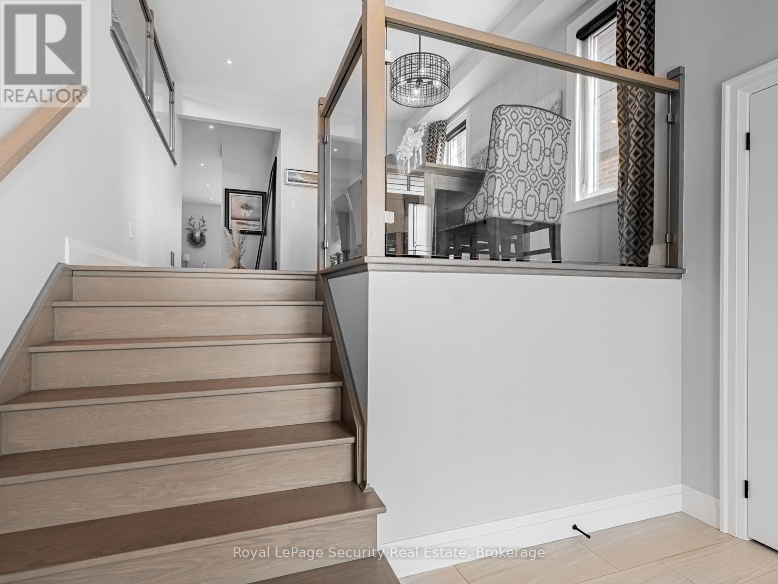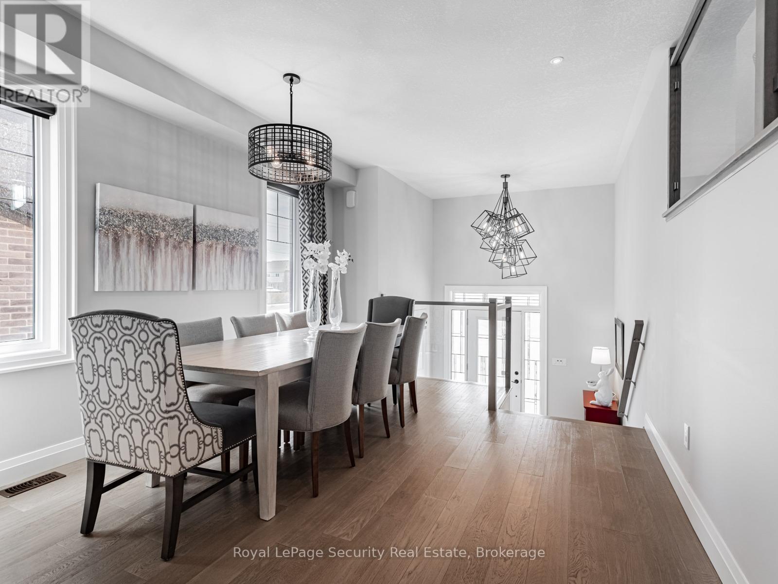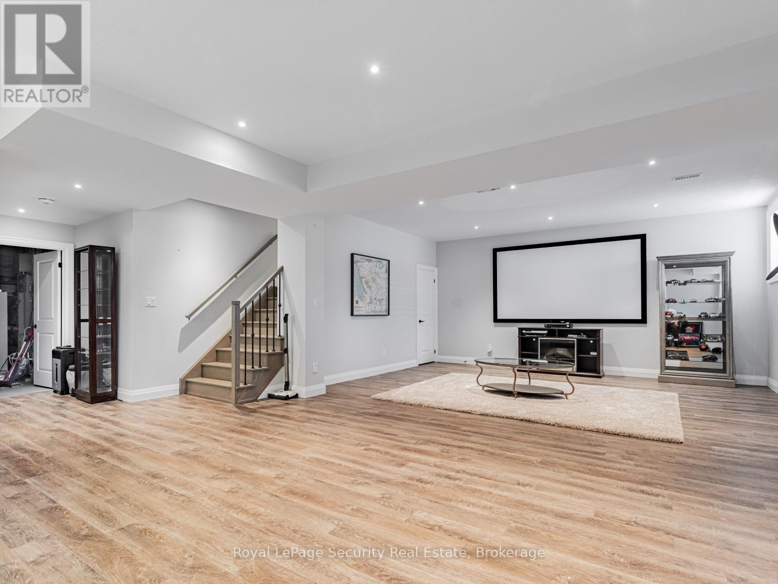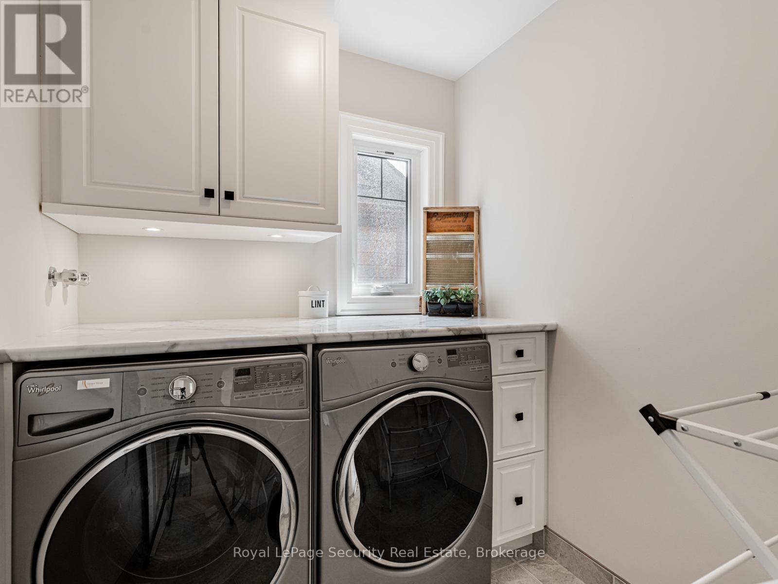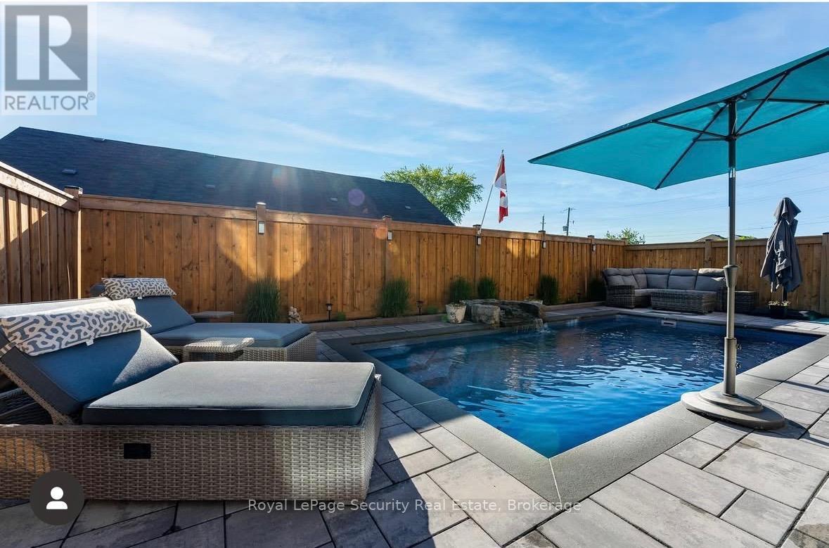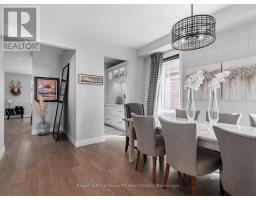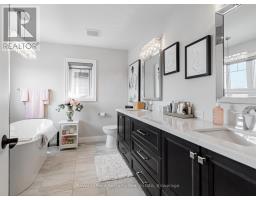420 Northglen Boulevard Clarington, Ontario L1C 7E2
$1,529,000
Welcome to 420 Northglen Blvd in the sought after "Northglen" neighbourhood. Gorgeous builders model home by the award winning Jeffery Homes. Impeccable design and craftmanship throughout all 3 levels of this home. Move-In ready with too many high end finishes to mention. (See attached feature sheet) Host in this Chef's dream kitchen with massive island or host in the beautiful backyard oasis by the pool or by the basement wet bar. Home is a top to bottom master piece. Stainless appliances as well as stainless bar fridges. Finished and heated double car garage with epoxy floor. Custom installed, soffit mounted, programmable LED Gem lights on exterior for holidays/ambiance. **EXTRAS** Please see attached feature sheet. Too many details to attach here. (id:50886)
Property Details
| MLS® Number | E12071225 |
| Property Type | Single Family |
| Community Name | Bowmanville |
| Amenities Near By | Hospital, Place Of Worship, Public Transit |
| Equipment Type | Water Heater - Gas |
| Features | Flat Site, Conservation/green Belt |
| Parking Space Total | 4 |
| Pool Type | Inground Pool |
| Rental Equipment Type | Water Heater - Gas |
Building
| Bathroom Total | 4 |
| Bedrooms Above Ground | 3 |
| Bedrooms Total | 3 |
| Age | 6 To 15 Years |
| Amenities | Fireplace(s) |
| Appliances | Garage Door Opener Remote(s), Central Vacuum, Water Heater, Refrigerator |
| Basement Development | Finished |
| Basement Type | N/a (finished) |
| Construction Style Attachment | Detached |
| Cooling Type | Central Air Conditioning, Air Exchanger |
| Exterior Finish | Brick |
| Fire Protection | Alarm System |
| Fireplace Present | Yes |
| Flooring Type | Hardwood, Carpeted |
| Foundation Type | Concrete |
| Half Bath Total | 1 |
| Heating Fuel | Natural Gas |
| Heating Type | Forced Air |
| Stories Total | 2 |
| Size Interior | 2,500 - 3,000 Ft2 |
| Type | House |
| Utility Water | Municipal Water |
Parking
| Garage |
Land
| Acreage | No |
| Fence Type | Fenced Yard |
| Land Amenities | Hospital, Place Of Worship, Public Transit |
| Landscape Features | Landscaped, Lawn Sprinkler |
| Sewer | Sanitary Sewer |
| Size Depth | 102 Ft |
| Size Frontage | 44 Ft ,3 In |
| Size Irregular | 44.3 X 102 Ft ; 102.06 X 44.32 X 101.91 X 44.33 |
| Size Total Text | 44.3 X 102 Ft ; 102.06 X 44.32 X 101.91 X 44.33 |
| Zoning Description | Residential |
Rooms
| Level | Type | Length | Width | Dimensions |
|---|---|---|---|---|
| Second Level | Primary Bedroom | 5.24 m | 4.91 m | 5.24 m x 4.91 m |
| Second Level | Bedroom 2 | 4.66 m | 4.05 m | 4.66 m x 4.05 m |
| Second Level | Bedroom 3 | 4.51 m | 3.29 m | 4.51 m x 3.29 m |
| Main Level | Dining Room | 4.3 m | 3.56 m | 4.3 m x 3.56 m |
| Main Level | Kitchen | 5.3 m | 3.87 m | 5.3 m x 3.87 m |
| Main Level | Kitchen | 1.92 m | 1.25 m | 1.92 m x 1.25 m |
| Main Level | Great Room | 5.64 m | 5.46 m | 5.64 m x 5.46 m |
| In Between | Family Room | 4.05 m | 3.53 m | 4.05 m x 3.53 m |
Utilities
| Cable | Available |
| Sewer | Installed |
Contact Us
Contact us for more information
Robert Garabet
Salesperson
2700 Dufferin Street Unit 47
Toronto, Ontario M6B 4J3
(416) 654-1010
(416) 654-7232
securityrealestate.royallepage.ca/

