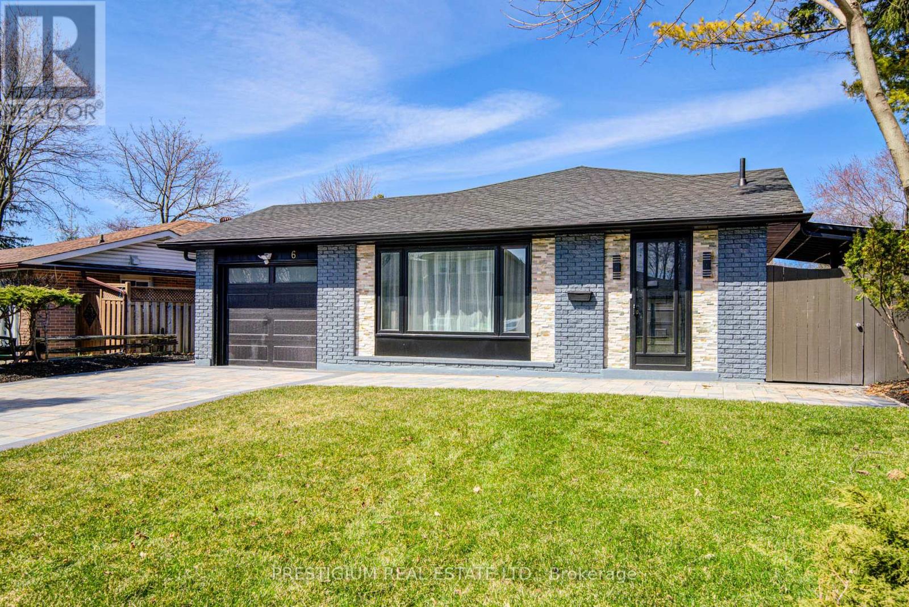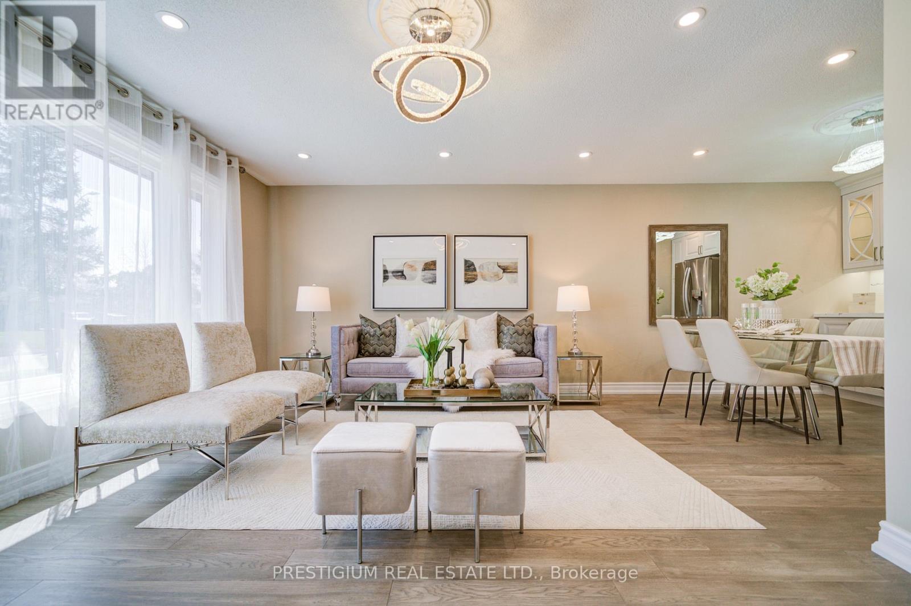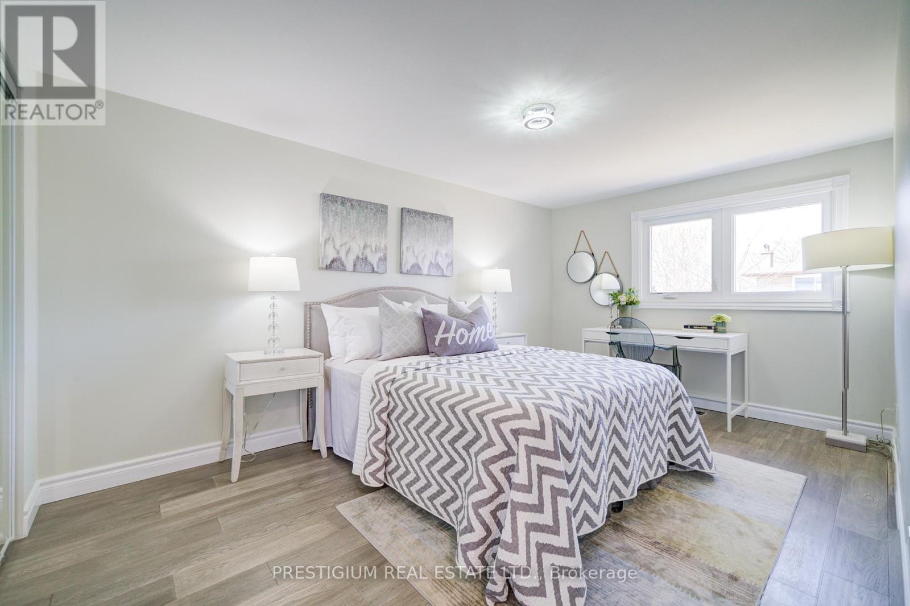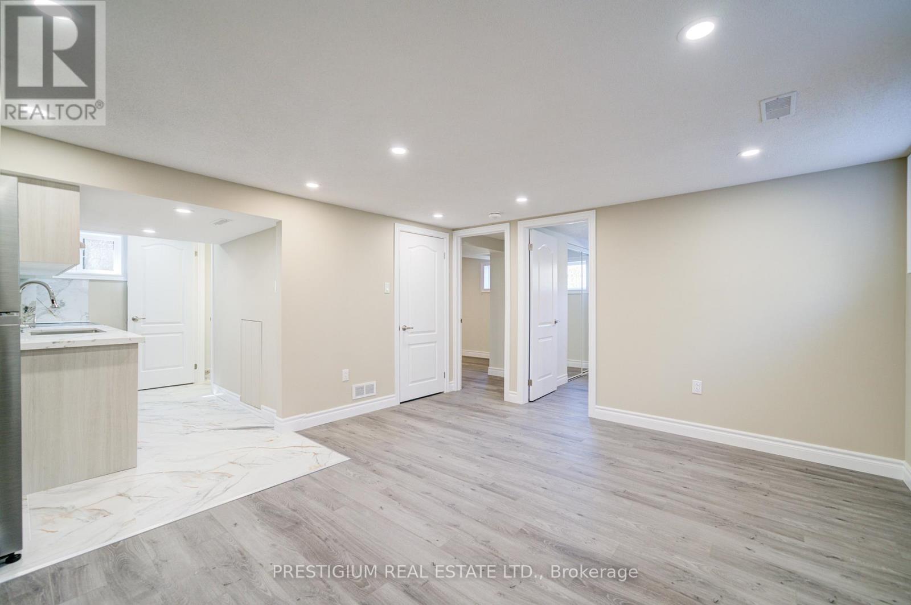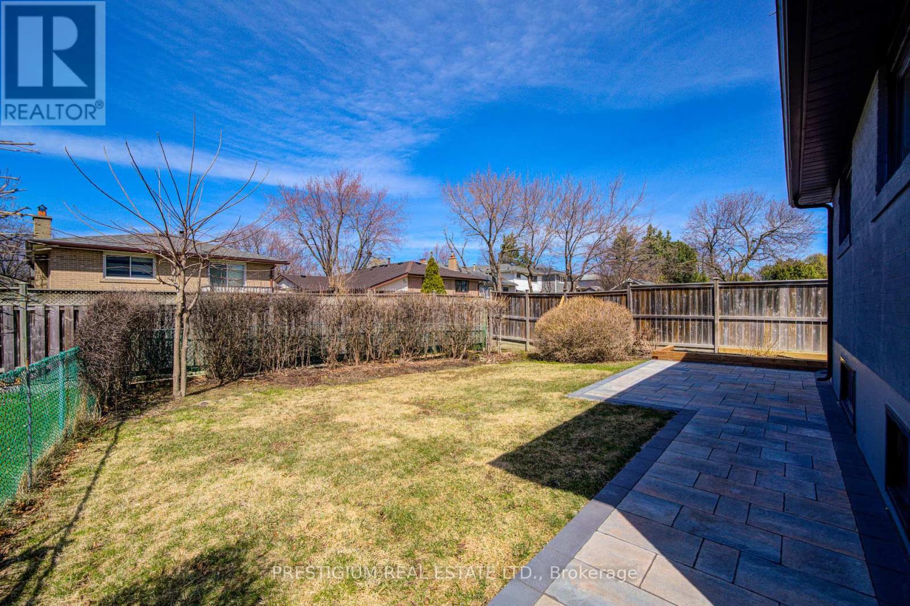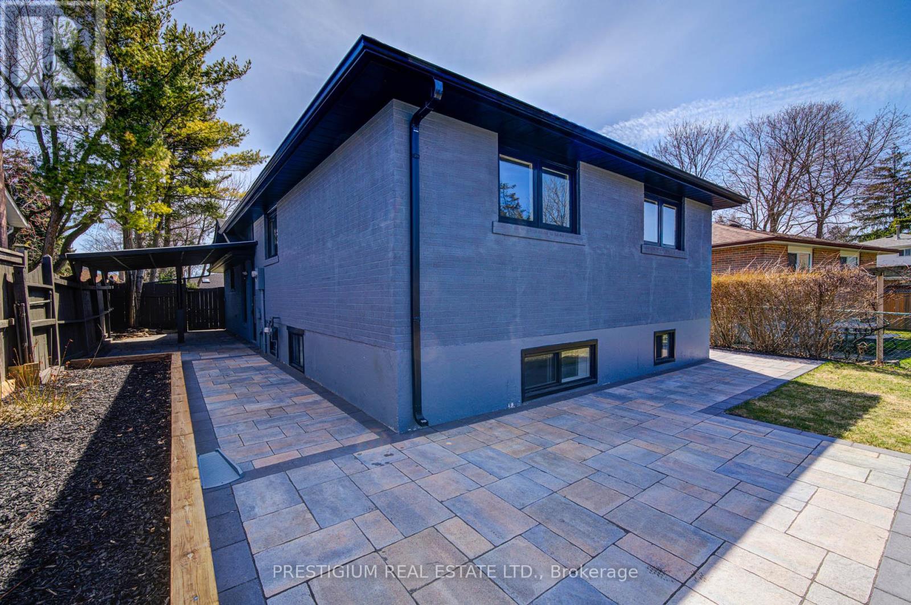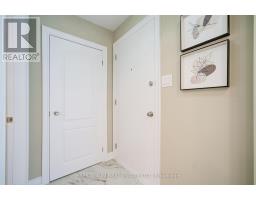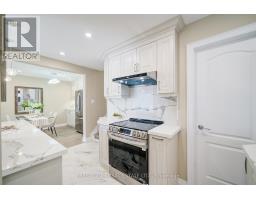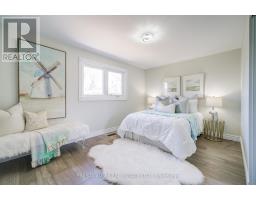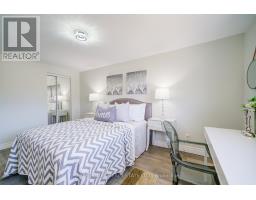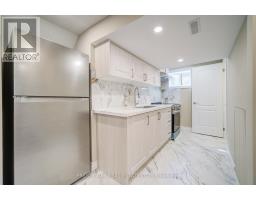6 Willis Drive Brampton, Ontario L6W 1A9
$999,900
A Perfection Union Of Scenic Beauty & Craftsmanship! Prime Location Of Peel Village, Legal 2-unit home! This Home Has Been Meticulously Renovated with No Detail Overlooked. Upper 3 bdrm, 2 Washrooms plus Lower 2 bdrm, 1 washroom. 2 New Quality Kitchens, 2 Sets of New Kitchen Appliances. 2 Sets of New Laundry. New Hardwood Throughout Main & Upper Level. New Roof, New Windows and Doors. New Garage Door and Remote Controller. New Tankless Water Heater, New Interlock Driveway. New Landscaping. Bright & Warm 2 Bdrm Legal Bsmt Apartment has 5 big Above-Grand Windows! Feels Ever Brighter! Absolutely Move-In Ready! (id:50886)
Property Details
| MLS® Number | W12071491 |
| Property Type | Single Family |
| Community Name | Brampton East |
| Amenities Near By | Place Of Worship, Public Transit, Schools |
| Community Features | School Bus |
| Features | Wooded Area, Carpet Free, In-law Suite |
| Parking Space Total | 5 |
| Structure | Porch |
Building
| Bathroom Total | 3 |
| Bedrooms Above Ground | 3 |
| Bedrooms Below Ground | 2 |
| Bedrooms Total | 5 |
| Appliances | Dishwasher, Dryer, Two Stoves, Two Washers, Two Refrigerators |
| Basement Development | Finished |
| Basement Features | Apartment In Basement |
| Basement Type | N/a (finished) |
| Construction Style Attachment | Detached |
| Construction Style Split Level | Backsplit |
| Cooling Type | Central Air Conditioning |
| Exterior Finish | Brick, Stone |
| Flooring Type | Hardwood, Ceramic, Vinyl |
| Foundation Type | Poured Concrete |
| Half Bath Total | 1 |
| Heating Fuel | Natural Gas |
| Heating Type | Forced Air |
| Size Interior | 1,100 - 1,500 Ft2 |
| Type | House |
| Utility Water | Municipal Water |
Parking
| Attached Garage | |
| Garage |
Land
| Acreage | No |
| Fence Type | Fully Fenced, Fenced Yard |
| Land Amenities | Place Of Worship, Public Transit, Schools |
| Landscape Features | Landscaped |
| Sewer | Sanitary Sewer |
| Size Depth | 109 Ft ,1 In |
| Size Frontage | 59 Ft ,8 In |
| Size Irregular | 59.7 X 109.1 Ft |
| Size Total Text | 59.7 X 109.1 Ft |
Rooms
| Level | Type | Length | Width | Dimensions |
|---|---|---|---|---|
| Flat | Living Room | 7 m | 4.6 m | 7 m x 4.6 m |
| Flat | Dining Room | 7 m | 4.6 m | 7 m x 4.6 m |
| Flat | Kitchen | 4 m | 2.5 m | 4 m x 2.5 m |
| Lower Level | Laundry Room | 2 m | 2.5 m | 2 m x 2.5 m |
| Lower Level | Family Room | 3.8 m | 4.2 m | 3.8 m x 4.2 m |
| Lower Level | Bedroom 4 | 3.2 m | 3.3 m | 3.2 m x 3.3 m |
| Lower Level | Bedroom 5 | 4.3 m | 3 m | 4.3 m x 3 m |
| Upper Level | Primary Bedroom | 4.3 m | 3 m | 4.3 m x 3 m |
| Upper Level | Bedroom 2 | 4.15 m | 2.9 m | 4.15 m x 2.9 m |
| Upper Level | Bedroom 3 | 3.1 m | 3.3 m | 3.1 m x 3.3 m |
Utilities
| Cable | Installed |
| Sewer | Installed |
https://www.realtor.ca/real-estate/28141953/6-willis-drive-brampton-brampton-east-brampton-east
Contact Us
Contact us for more information
Vivien Xu
Salesperson
80 Tiverton Crt #103
Markham, Ontario L3R 0G4
(905) 604-8266
(905) 604-5195





