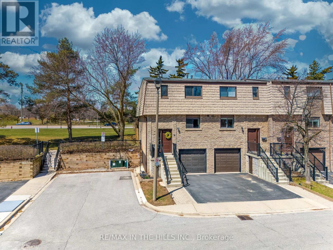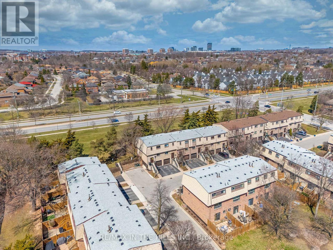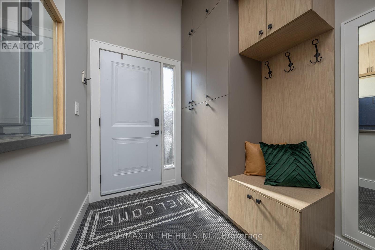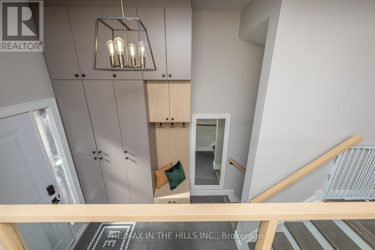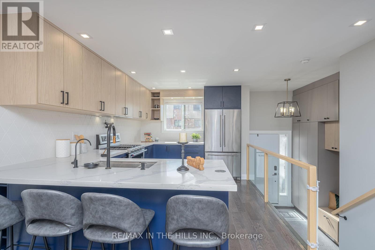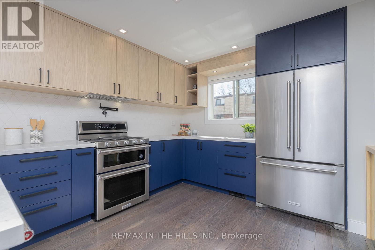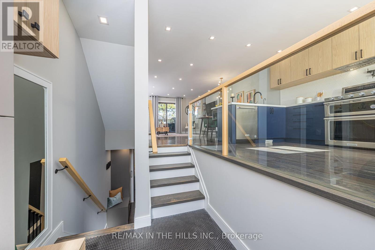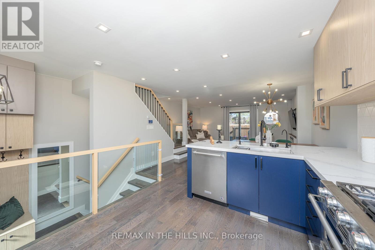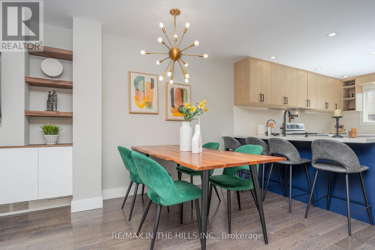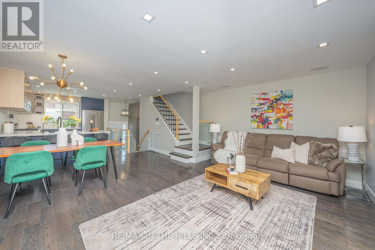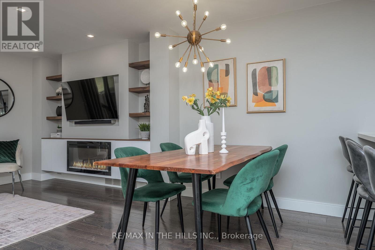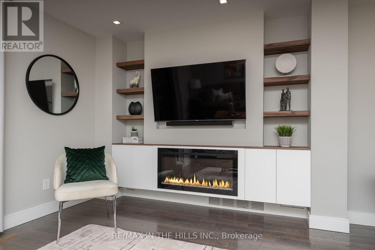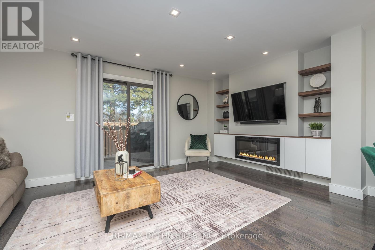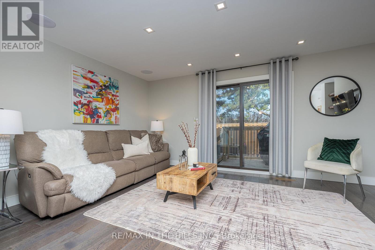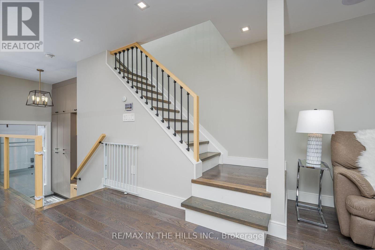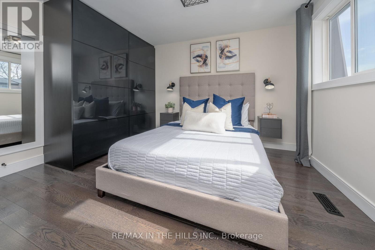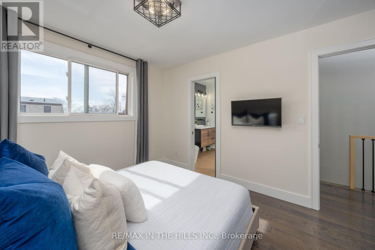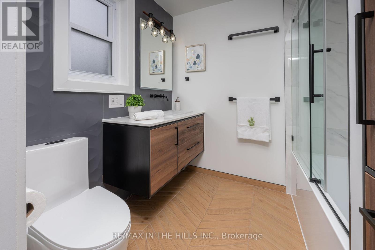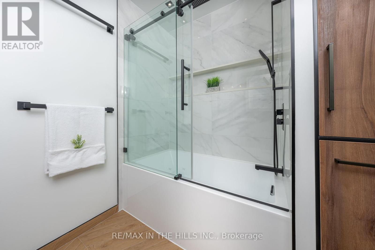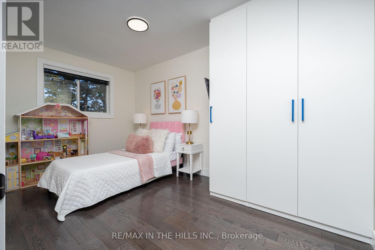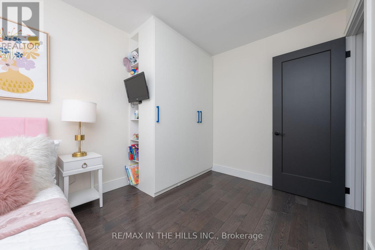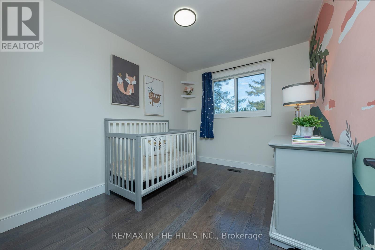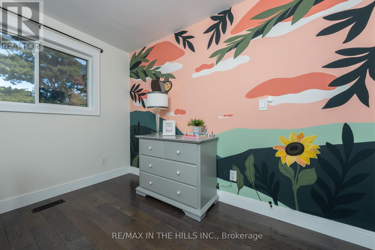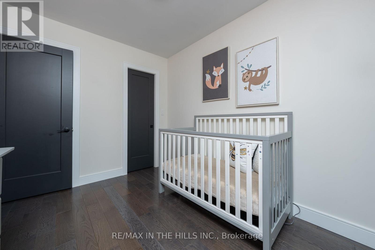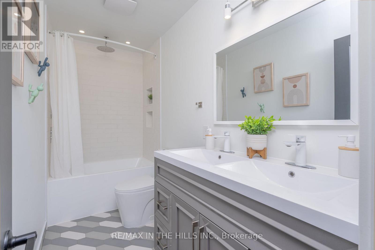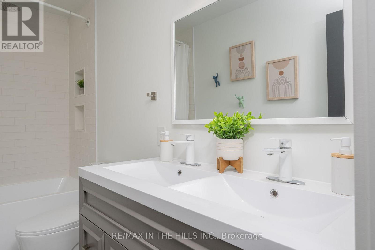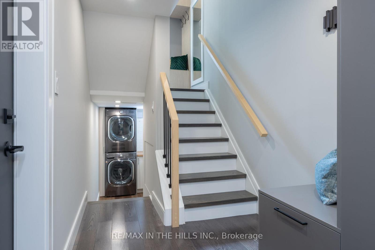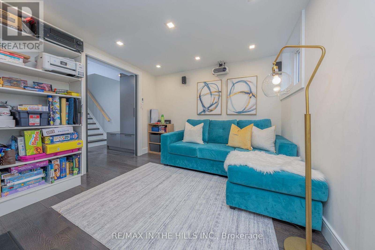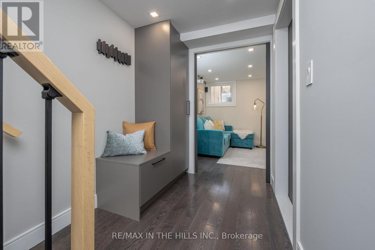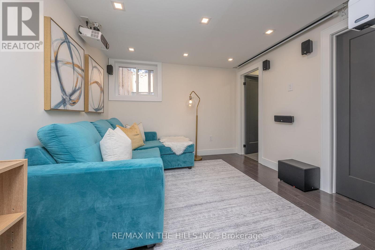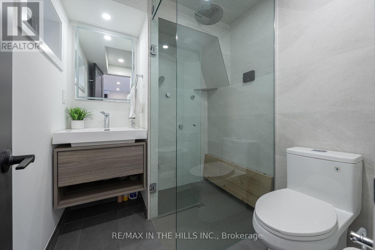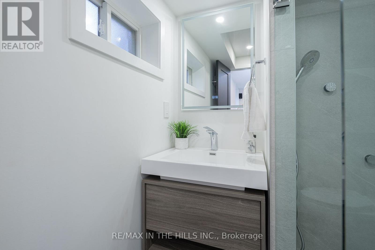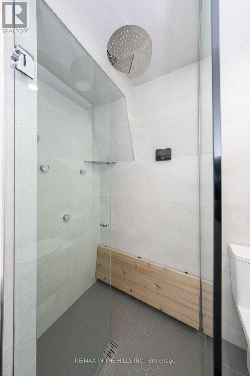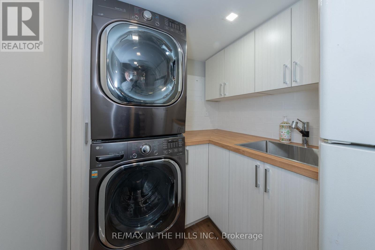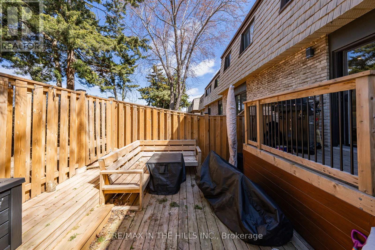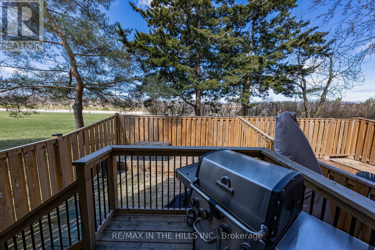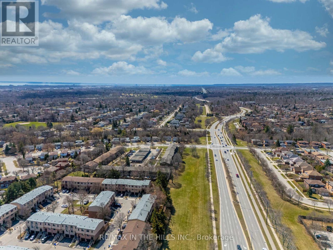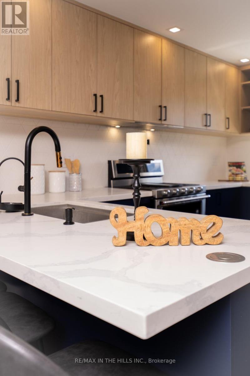14 - 1532 Sixth Line Oakville, Ontario L6H 2P2
$849,000Maintenance, Common Area Maintenance, Parking, Insurance, Water
$520 Monthly
Maintenance, Common Area Maintenance, Parking, Insurance, Water
$520 MonthlyWelcome to this meticulously renovated 2-storey end-unit townhome in Oakville's coveted College Park neighborhood. With 3 spacious bedrooms, 3 luxurious bathrooms, and high-end finishes throughout, this home seamlessly blends modern design and comfort. The open-concept layout features hardwood floors, a gourmet kitchen flowing into the living area, and a custom deck with built-in benches and a gas hookup ideal for entertaining. The primary suite includes a private 4-piece ensuite, while the other bedrooms share a chic 5-piece bath with heated floors. The fully soundproofed lower level is a true highlight, offering a home theatre, 3-piece bath with a steam shower, and a custom laundry room with shelving and a sink. Just steps from top schools, parks, transit, and more, this home offers both tranquility and convenience. Dont miss your chance to own this stunning property! (id:50886)
Property Details
| MLS® Number | W12071468 |
| Property Type | Single Family |
| Community Name | 1003 - CP College Park |
| Amenities Near By | Hospital, Park, Public Transit, Schools |
| Community Features | Pet Restrictions, School Bus |
| Equipment Type | None |
| Features | Conservation/green Belt, Carpet Free |
| Parking Space Total | 2 |
| Rental Equipment Type | None |
Building
| Bathroom Total | 3 |
| Bedrooms Above Ground | 3 |
| Bedrooms Total | 3 |
| Age | 51 To 99 Years |
| Amenities | Visitor Parking, Fireplace(s) |
| Appliances | Garage Door Opener Remote(s), Oven - Built-in, Central Vacuum, Water Heater, Blinds, Dishwasher, Dryer, Stove, Washer, Window Coverings, Refrigerator |
| Basement Development | Finished |
| Basement Type | N/a (finished) |
| Cooling Type | Central Air Conditioning |
| Exterior Finish | Brick |
| Fire Protection | Smoke Detectors |
| Fireplace Present | Yes |
| Fireplace Total | 1 |
| Flooring Type | Hardwood |
| Heating Fuel | Natural Gas |
| Heating Type | Forced Air |
| Stories Total | 2 |
| Size Interior | 1,000 - 1,199 Ft2 |
| Type | Row / Townhouse |
Parking
| Garage |
Land
| Acreage | No |
| Land Amenities | Hospital, Park, Public Transit, Schools |
Rooms
| Level | Type | Length | Width | Dimensions |
|---|---|---|---|---|
| Second Level | Primary Bedroom | 3.82 m | 3.14 m | 3.82 m x 3.14 m |
| Second Level | Bedroom 2 | 4.29 m | 2.6 m | 4.29 m x 2.6 m |
| Second Level | Bedroom 3 | 3.23 m | 2.59 m | 3.23 m x 2.59 m |
| Basement | Family Room | 3.12 m | 3.09 m | 3.12 m x 3.09 m |
| Basement | Laundry Room | 2.41 m | 1.78 m | 2.41 m x 1.78 m |
| Main Level | Living Room | 5.23 m | 3.54 m | 5.23 m x 3.54 m |
| Main Level | Dining Room | 4.05 m | 2.62 m | 4.05 m x 2.62 m |
| Main Level | Kitchen | 3.44 m | 3.07 m | 3.44 m x 3.07 m |
Contact Us
Contact us for more information
Mark Vetere
Salesperson
www.vetereteam.ca/
933009 Airport Road
Caledon, Ontario L9W 2Z2
(905) 584-0234
(519) 942-8816
www.remax-inthehills-on.com
Jeff Vetere
Salesperson
933009 Airport Road
Caledon, Ontario L9W 2Z2
(905) 584-0234
(519) 942-8816
www.remax-inthehills-on.com


